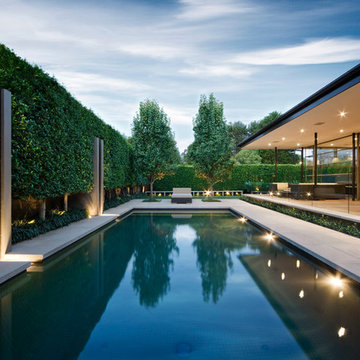1.808 fotos de exteriores modernos con suelo de hormigón estampado
Filtrar por
Presupuesto
Ordenar por:Popular hoy
1 - 20 de 1808 fotos
Artículo 1 de 3

This stunning pool has an Antigua Pebble finish, tanning ledge and 5 bar seats. The L-shaped, open-air cabana houses an outdoor living room with a custom fire table, a large kitchen with stainless steel appliances including a sink, refrigerator, wine cooler and grill, a spacious dining and bar area with leathered granite counter tops and a spa like bathroom with an outdoor shower making it perfect for entertaining both small family cookouts and large parties.
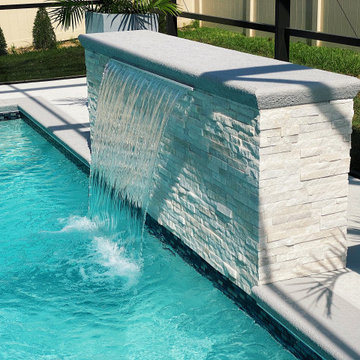
Tropical oasis with water feature.
Foto de piscina con fuente moderna de tamaño medio rectangular en patio trasero con suelo de hormigón estampado
Foto de piscina con fuente moderna de tamaño medio rectangular en patio trasero con suelo de hormigón estampado
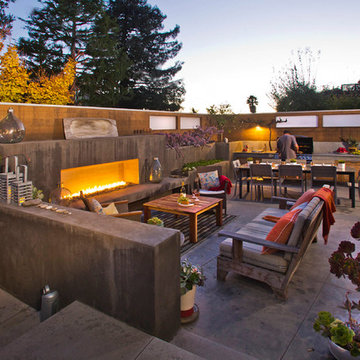
Imagen de patio moderno grande sin cubierta en patio trasero con cocina exterior y suelo de hormigón estampado
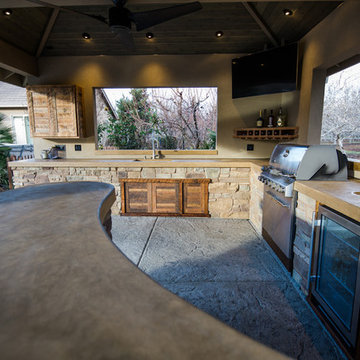
Modelo de patio moderno grande en patio trasero con cocina exterior, cenador y suelo de hormigón estampado
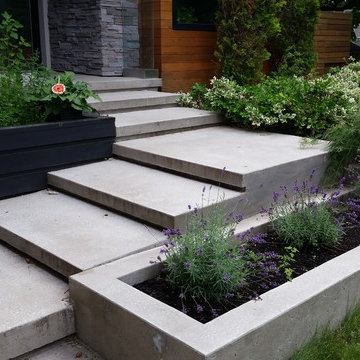
Imagen de terraza minimalista de tamaño medio en patio delantero con jardín de macetas y suelo de hormigón estampado
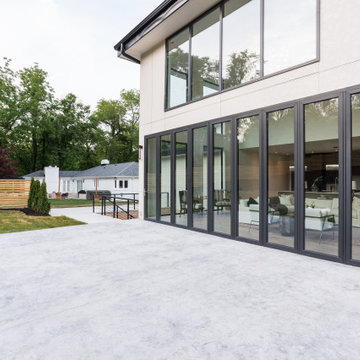
Concrete stamped patio in the backyard of this modern contemporary villa. Huge full panel, black bi folding doors. Stucco fiber cement siding.
Imagen de patio moderno grande sin cubierta en patio trasero con suelo de hormigón estampado
Imagen de patio moderno grande sin cubierta en patio trasero con suelo de hormigón estampado
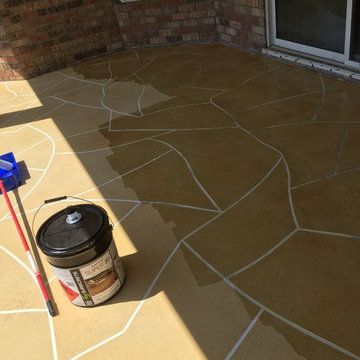
Imagen de patio moderno de tamaño medio en patio trasero y anexo de casas con suelo de hormigón estampado
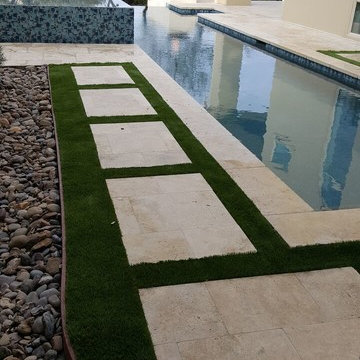
Foto de piscinas y jacuzzis infinitos minimalistas grandes rectangulares en patio trasero con suelo de hormigón estampado
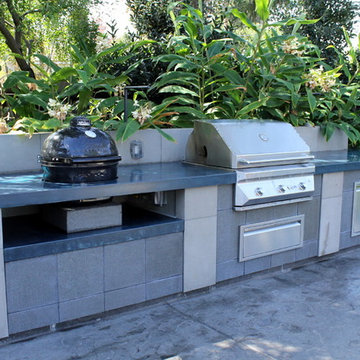
Custom concrete countertop bbq surround.
Imagen de patio moderno extra grande sin cubierta en patio trasero con cocina exterior y suelo de hormigón estampado
Imagen de patio moderno extra grande sin cubierta en patio trasero con cocina exterior y suelo de hormigón estampado
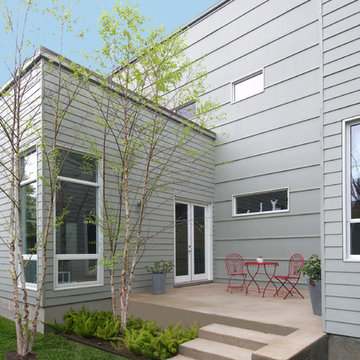
Our Houston landscaping team was recently honored to collaborate with renowned architectural firm Murphy Mears. Murphy Mears builds superb custom homes throughout the country. A recent project for a Houston resident by the name of Borow involved a custom home that featured an efficient, elegant, and eclectic modern architectural design. Ms. Borow is very environmentally conscious and asked that we follow some very strict principles of conservation when developing her landscaping design plan.
In many ways you could say this Houston landscaping project was green on both an aesthetic level and a functional level. We selected affordable ground cover that spread very quickly to provide a year round green color scheme that reflected much of the contemporary artwork within the interior of the home. Environmentally speaking, our project was also green in the sense that it focused on very primitive drought resistant plant species and tree preservation strategies. The resulting yard design ultimately functioned as an aesthetic mirror to the abstract forms that the owner prefers in wall art.
One of the more notable things we did in this Houston landscaping project was to build the homeowner a gravel patio near the front entrance to the home. The homeowner specifically requested that we disconnect the irrigation system that we had installed in the yard because she wanted natural irrigation and drainage only. The gravel served this wish superbly. Being a natural drain in its own respect, it provided a permeable surface that allowed rainwater to soak through without collecting on the surface.
More importantly, the gravel was the only material that could be laid down near the roots of the magnificent trees in Ms. Borow’s yard. Any type of stone, concrete, or brick that is used in more typical Houston landscaping plans would have been out of the question. A patio made from these materials would have either required cutting into tree roots, or it would have impeded their future growth.
The specific species chosen for ground cover also bear noting. The two primary plants used were jasmine and iris. Monkey grass was also used to a small extent as a border around the edge of the house. Irises were planted in front of the house, and the jasmine was planted beneath the trees. Both are very fast growing, drought resistant species that require very little watering. However, they do require routine pruning, which Ms. Borow said she had no problem investing in.
Such lawn alternatives are frequently used in Houston landscaping projects that for one reason or the other require something other than a standard planting of carpet grass. In this case, the motivation had nothing to do with finances, but rather a conscientious effort on Ms. Borow’s part to practice water conservation and tree preservation.
Other hardscapes were then introduced into this green design to better support the home architecture. A stepping stone walkway was built using plain concrete pads that are very simple and modern in their aesthetic. These lead up to the front stair case with four inch steps that Murphy Mears designed for maximum ergonomics and comfort.
There were a few softscape elements that we added to complete the Houston landscaping design. A planting of River Birch trees was introduced near the side of the home. River Birch trees are very attractive, light green trees that do not grow that tall. This eliminates any possible conflict between the tree roots and the home foundation.
Murphy Mears also built a very elegant fence that transitioned the geometry of the house down to the city sidewalk. The fence sharply parallels the linear movement of the house. We introduced some climbing vines to help soften the fence and to harmonize its aesthetic with that of the trees, ground cover, and grass along the sidewalk.

sprawling ranch estate home w/ stone and stucco exterior
Foto de terraza columna moderna extra grande en patio delantero y anexo de casas con columnas y suelo de hormigón estampado
Foto de terraza columna moderna extra grande en patio delantero y anexo de casas con columnas y suelo de hormigón estampado
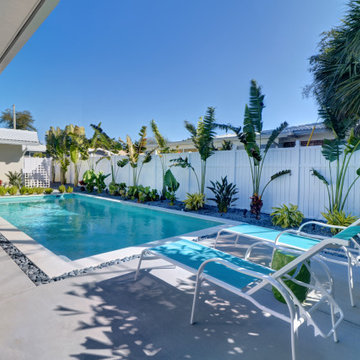
Black river rock and concrete slabs around modern pool with limestone coping
Imagen de casa de la piscina y piscina natural minimalista pequeña en patio trasero con suelo de hormigón estampado
Imagen de casa de la piscina y piscina natural minimalista pequeña en patio trasero con suelo de hormigón estampado
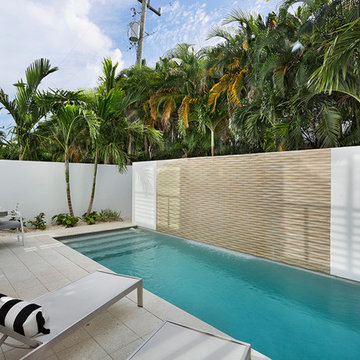
Pool
Ejemplo de piscina natural minimalista de tamaño medio rectangular en patio trasero con suelo de hormigón estampado
Ejemplo de piscina natural minimalista de tamaño medio rectangular en patio trasero con suelo de hormigón estampado
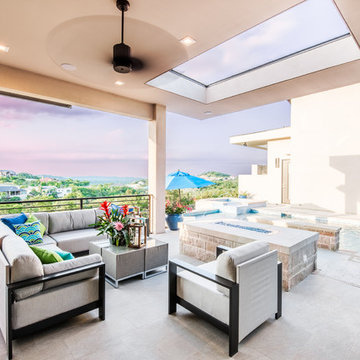
Foto de patio minimalista grande en patio trasero y anexo de casas con brasero y suelo de hormigón estampado
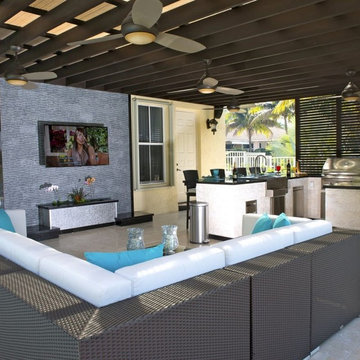
Foto de patio moderno de tamaño medio en patio trasero con cocina exterior, suelo de hormigón estampado y pérgola
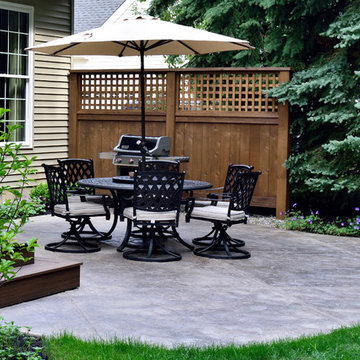
Distant view of completed stamped concrete patio.
We demolished the existing rear deck, installed Trex landing and steps, stamped concrete patio, and landscaping. A Trex staircase was constructed using Trex Transcends, Spiced Rum color. A privacy lattice and fence was constructed from cedar and stained with the color stain selected by the client. We then installed approximately 445 square feet of concrete for a patio and stamped it to resemble the color variation of the three samples of stone veneer left at the residence. The blended stamp pattern is a "skin" designed to resemble the natural look of stone. Additional work included repairing and turf/grass damage resulting from the construction on site (may be seen in photographs as they were taken before new grass had grown), and select landscaping improvements around the patio.
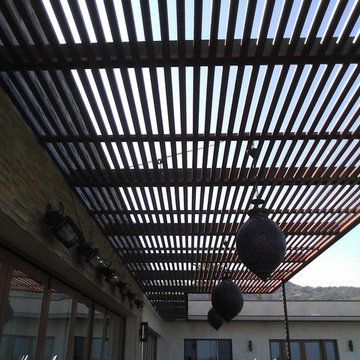
A brilliant combination of wood and steel to create a modern shade structure.
The use of the slim post creates the effect that the structure is simply floating overhead.
Frame structure was made out 6''x2'' tube and wood planks are bolted across the bottom of the frame
Fabricated in LA and installed in Beverly Hills, CA.
Osvaldo De Loera
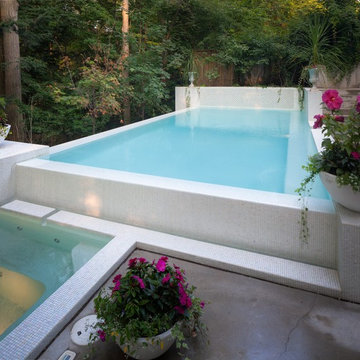
The pool is the epitome of simplicity with the walls on the spa and ravine sides acting as perimeter overflow surfaces for smooth sheets of water falling into troughs and recirculating back to the spa and pool. The sound of falling water is soothing while the zero edge profiles create the effect of an infinity horizon.
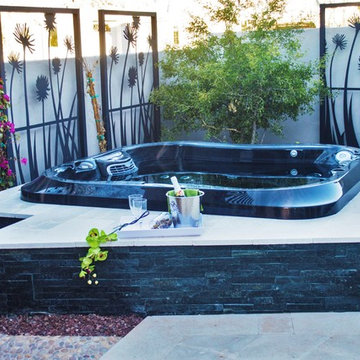
Imagine Backyard Living has established an exclusive partnership with the Jacuzzi® Hot Tubs and Sundance® Spas for Maricopa County. The process of looking at all of the product on the market was long and grueling, but the choice was simple: offer the finest quality brands in the industry so we can ensure our customers will experience only the best in relaxation, hydro therapy and pain relief. There is not even a close second choice. Stop by and see for yourself.
1.808 fotos de exteriores modernos con suelo de hormigón estampado
1





