Filtrar por
Presupuesto
Ordenar por:Popular hoy
1 - 20 de 128 fotos
Artículo 1 de 3
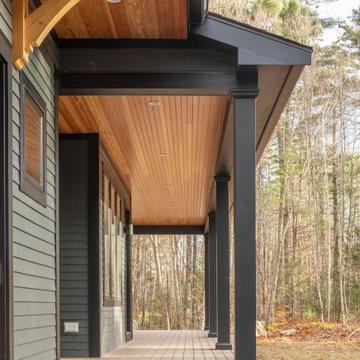
Custom build farmhouse home in Newmarket.
Ejemplo de terraza columna minimalista grande en patio delantero y anexo de casas con columnas y entablado
Ejemplo de terraza columna minimalista grande en patio delantero y anexo de casas con columnas y entablado

sprawling ranch estate home w/ stone and stucco exterior
Foto de terraza columna moderna extra grande en patio delantero y anexo de casas con columnas y suelo de hormigón estampado
Foto de terraza columna moderna extra grande en patio delantero y anexo de casas con columnas y suelo de hormigón estampado

Modelo de terraza columna minimalista extra grande en patio trasero y anexo de casas con columnas, adoquines de piedra natural y barandilla de metal

We believe that word of mouth referrals are the best form of flattery, and that's exactly how we were contacted to take on this project which was just around the corner from another front porch renovation we completed last fall.
Removed were the rotten wood columns, and in their place we installed elegant aluminum columns with a recessed panel design. Aluminum railing with an Empire Series top rail profile and 1" x 3/4" spindles add that finishing touch to give this home great curb appeal.

New deck made of composite wood - Trex, New railing, entrance of the house, new front of the house - Porch
Diseño de terraza columna minimalista en patio delantero y anexo de casas con columnas, entablado y barandilla de madera
Diseño de terraza columna minimalista en patio delantero y anexo de casas con columnas, entablado y barandilla de madera
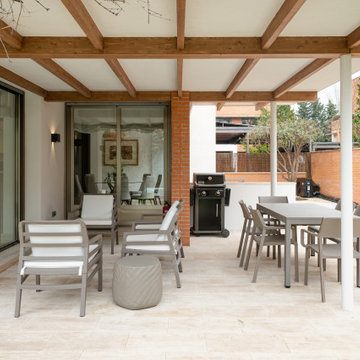
Reforma integral de esta moderna casa en la prestigiosa urbanización de Aravaca en Madrid.
Imagen de terraza columna minimalista grande en patio trasero y anexo de casas con columnas, adoquines de piedra natural y barandilla de vidrio
Imagen de terraza columna minimalista grande en patio trasero y anexo de casas con columnas, adoquines de piedra natural y barandilla de vidrio
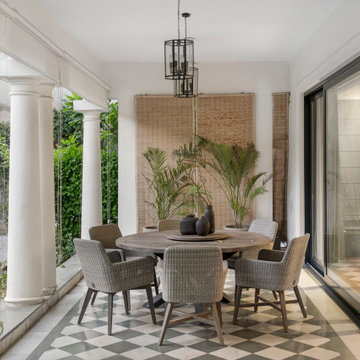
We shifted the office to the top floor, so as to place the residents - our client and his four dogs - on the ground floor, where they would have a series of visual connections to the verdant lawns and pool. The entry to the house is via a meandering cobblestone pathway that leads one to a verandah. The formerly empty verandah had great potential as an outdoor entertainment space.
The existing checkerboard flooring of the verandah was retained and the visual direction, material explorations, and colour palette were orchestrated around this. The existing house had small windows and felt closed off to the incredible greens beyond. The first order of business was to bring more light into the space. Walls were demolished to make room for more generous apertures, letting in soft diffused light.
The verandah is populated with woven jute chairs around a circular dining table, set against cane blinds, and lit by warm octagonal pendant lights creating a cosy nook that gives a taste of the spaces to come.
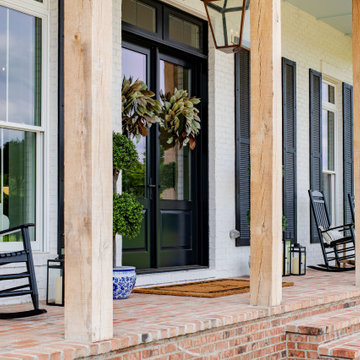
Ejemplo de terraza columna minimalista en patio delantero con columnas, adoquines de ladrillo y toldo
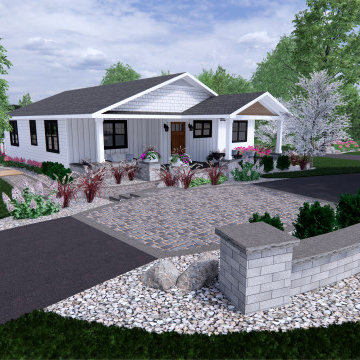
Front porch design and outdoor living design including, walkways, patios, steps, accent walls and pillars, and natural surroundings.
Diseño de terraza columna moderna grande en patio delantero y anexo de casas con columnas, adoquines de hormigón y barandilla de madera
Diseño de terraza columna moderna grande en patio delantero y anexo de casas con columnas, adoquines de hormigón y barandilla de madera
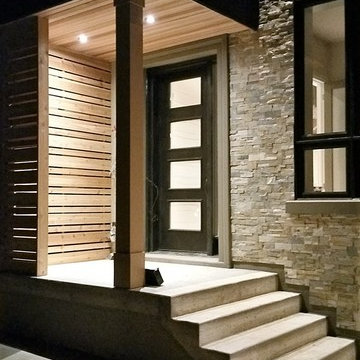
Jamee Gibson - J.S.G. Photography
Ejemplo de terraza columna moderna de tamaño medio en patio delantero con columnas, adoquines de hormigón y toldo
Ejemplo de terraza columna moderna de tamaño medio en patio delantero con columnas, adoquines de hormigón y toldo
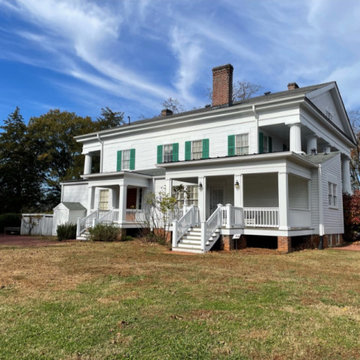
Ejemplo de terraza columna moderna de tamaño medio en patio delantero con columnas
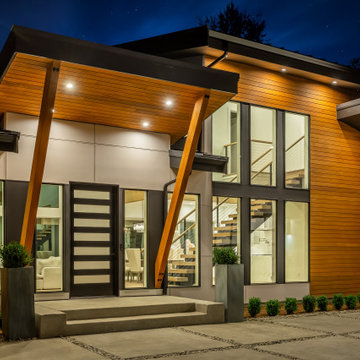
Modern Entry with natural beams
Diseño de terraza columna moderna en anexo de casas y patio delantero con columnas
Diseño de terraza columna moderna en anexo de casas y patio delantero con columnas
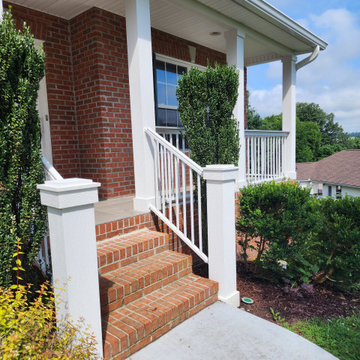
I feel safer walking up the front steps now
Imagen de terraza columna minimalista grande en patio trasero y anexo de casas con columnas, losas de hormigón y barandilla de varios materiales
Imagen de terraza columna minimalista grande en patio trasero y anexo de casas con columnas, losas de hormigón y barandilla de varios materiales
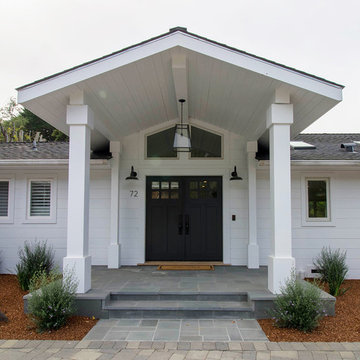
Modelo de terraza columna minimalista de tamaño medio en patio delantero y anexo de casas con columnas y suelo de hormigón estampado
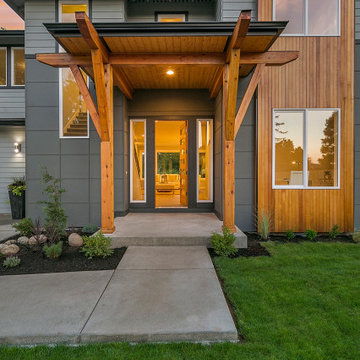
Modern entry incorporating beams
Foto de terraza columna minimalista en patio delantero y anexo de casas con columnas
Foto de terraza columna minimalista en patio delantero y anexo de casas con columnas
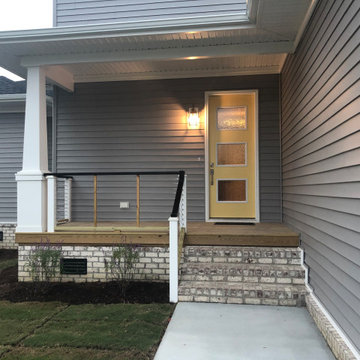
Foto de terraza columna moderna en patio delantero y anexo de casas con columnas, entablado y barandilla de cable
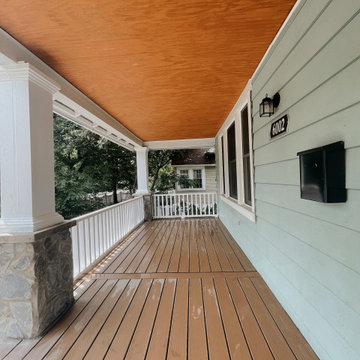
New deck made of composite wood - Trex, New railing, entrance of the house, new front of the house
Diseño de terraza columna moderna en patio delantero y anexo de casas con columnas, entablado y barandilla de madera
Diseño de terraza columna moderna en patio delantero y anexo de casas con columnas, entablado y barandilla de madera
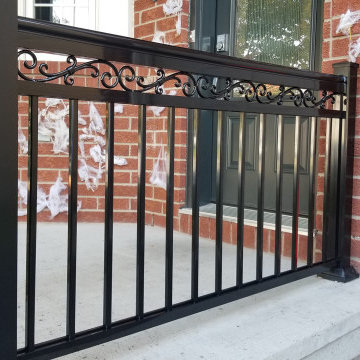
Our custom ordered railing arrived this week, and so we took advantage of a beautiful afternoon today to complete this front porch transformation for one of our latest customers.
We removed the old wooden columns and railing, and replaced with elegant aluminum columns and decorative aluminum scroll railing.
Just in time for Halloween, the only thing scary about this front porch entrance now is the decorations!

Diseño de terraza columna moderna en patio delantero con columnas, adoquines de ladrillo y toldo
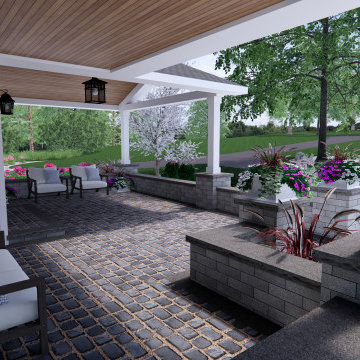
Front porch design and outdoor living design including, walkways, patios, steps, accent walls and pillars, and natural surroundings.
Foto de terraza columna minimalista grande en patio delantero y anexo de casas con columnas, adoquines de hormigón y barandilla de madera
Foto de terraza columna minimalista grande en patio delantero y anexo de casas con columnas, adoquines de hormigón y barandilla de madera
128 fotos de exteriores modernos con columnas
1




