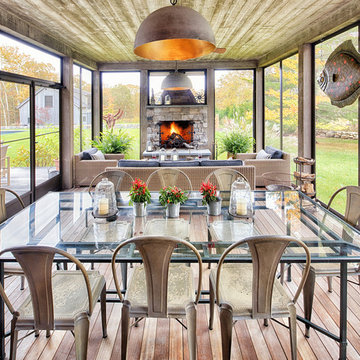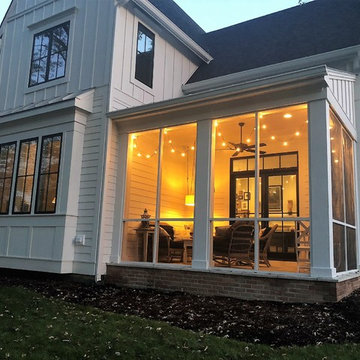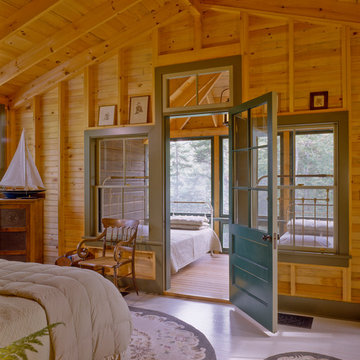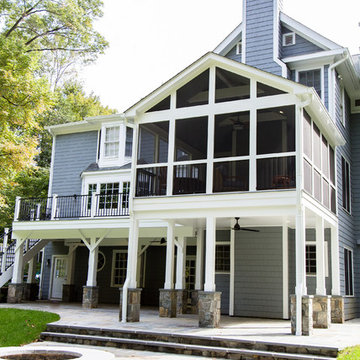Filtrar por
Presupuesto
Ordenar por:Popular hoy
121 - 140 de 9767 fotos
Artículo 1 de 2
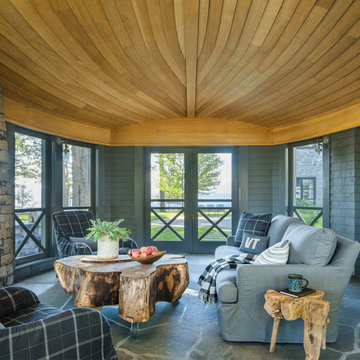
pc: Jim Westphalen Photography
Foto de porche cerrado costero grande con adoquines de piedra natural
Foto de porche cerrado costero grande con adoquines de piedra natural
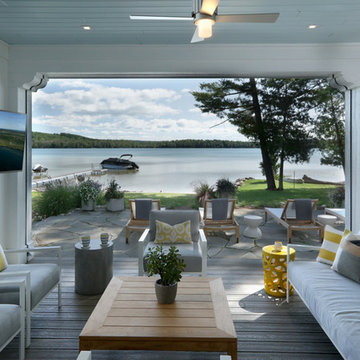
Builder: Falcon Custom Homes
Interior Designer: Mary Burns - Gallery
Photographer: Mike Buck
A perfectly proportioned story and a half cottage, the Farfield is full of traditional details and charm. The front is composed of matching board and batten gables flanking a covered porch featuring square columns with pegged capitols. A tour of the rear façade reveals an asymmetrical elevation with a tall living room gable anchoring the right and a low retractable-screened porch to the left.
Inside, the front foyer opens up to a wide staircase clad in horizontal boards for a more modern feel. To the left, and through a short hall, is a study with private access to the main levels public bathroom. Further back a corridor, framed on one side by the living rooms stone fireplace, connects the master suite to the rest of the house. Entrance to the living room can be gained through a pair of openings flanking the stone fireplace, or via the open concept kitchen/dining room. Neutral grey cabinets featuring a modern take on a recessed panel look, line the perimeter of the kitchen, framing the elongated kitchen island. Twelve leather wrapped chairs provide enough seating for a large family, or gathering of friends. Anchoring the rear of the main level is the screened in porch framed by square columns that match the style of those found at the front porch. Upstairs, there are a total of four separate sleeping chambers. The two bedrooms above the master suite share a bathroom, while the third bedroom to the rear features its own en suite. The fourth is a large bunkroom above the homes two-stall garage large enough to host an abundance of guests.
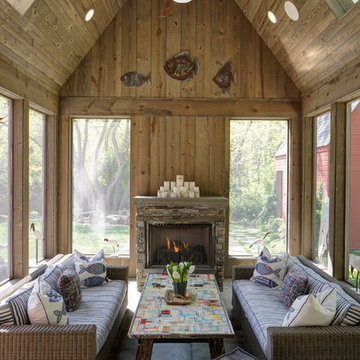
Hausman & Associates, LTD
Modelo de porche cerrado campestre en anexo de casas con adoquines de piedra natural
Modelo de porche cerrado campestre en anexo de casas con adoquines de piedra natural
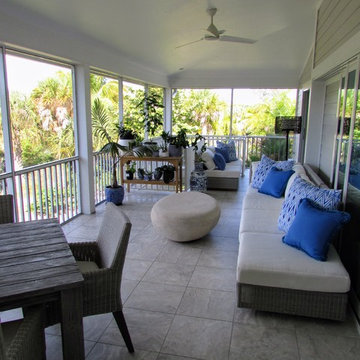
Ejemplo de porche cerrado tradicional renovado de tamaño medio en patio trasero y anexo de casas con suelo de baldosas

Perfectly settled in the shade of three majestic oak trees, this timeless homestead evokes a deep sense of belonging to the land. The Wilson Architects farmhouse design riffs on the agrarian history of the region while employing contemporary green technologies and methods. Honoring centuries-old artisan traditions and the rich local talent carrying those traditions today, the home is adorned with intricate handmade details including custom site-harvested millwork, forged iron hardware, and inventive stone masonry. Welcome family and guests comfortably in the detached garage apartment. Enjoy long range views of these ancient mountains with ample space, inside and out.
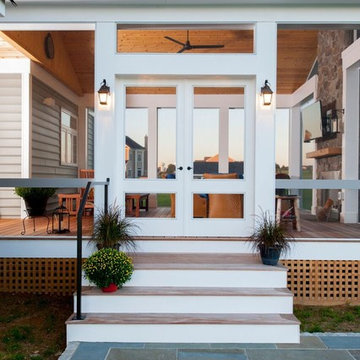
Diseño de porche cerrado rural grande en patio trasero y anexo de casas con entablado
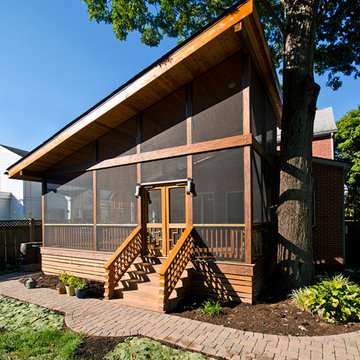
Darko Photography
Modelo de porche cerrado asiático de tamaño medio en anexo de casas con entablado
Modelo de porche cerrado asiático de tamaño medio en anexo de casas con entablado
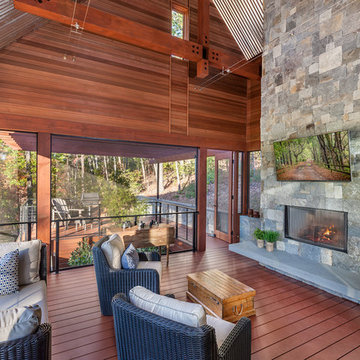
Screened Porch | Custom home Studio of LS3P ASSOCIATES LTD. | Photo by Inspiro8 Studio.
Modelo de porche cerrado rústico grande en patio trasero y anexo de casas con entablado
Modelo de porche cerrado rústico grande en patio trasero y anexo de casas con entablado

Sunspace of Central Ohio, LLC
Modelo de porche cerrado clásico de tamaño medio en patio trasero y anexo de casas con entablado
Modelo de porche cerrado clásico de tamaño medio en patio trasero y anexo de casas con entablado
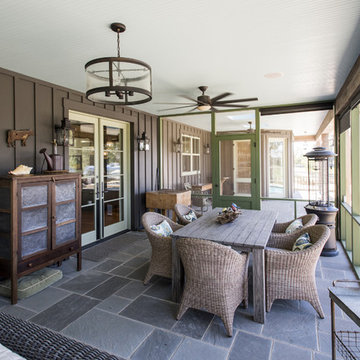
Photography by Andrew Hyslop
Modelo de porche cerrado campestre grande en patio trasero y anexo de casas con adoquines de piedra natural
Modelo de porche cerrado campestre grande en patio trasero y anexo de casas con adoquines de piedra natural
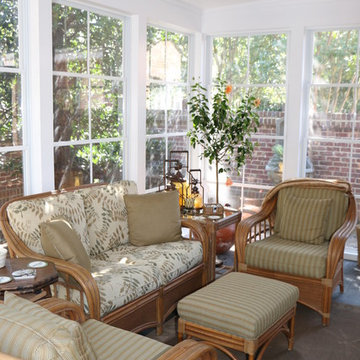
David Tyson Design and photos
Four season porch with Eze- Breeze window and door system, stamped concrete flooring, gas fireplace with stone veneer.
Diseño de porche cerrado tradicional extra grande en patio trasero y anexo de casas con suelo de hormigón estampado
Diseño de porche cerrado tradicional extra grande en patio trasero y anexo de casas con suelo de hormigón estampado
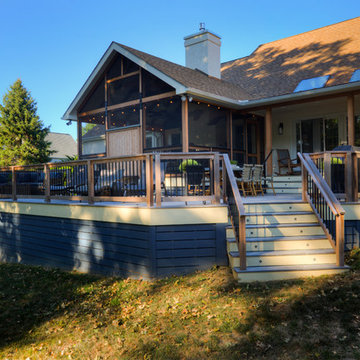
John Welsh
Ejemplo de porche cerrado rústico en patio trasero y anexo de casas
Ejemplo de porche cerrado rústico en patio trasero y anexo de casas
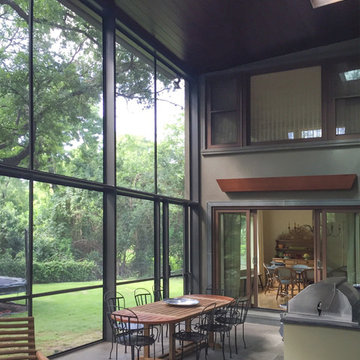
This is a view inside the recently completed screen porch addition to a residence in Austin, TX
Interior Designer: Alison Mountain Interior Design
Modelo de porche cerrado contemporáneo grande en patio trasero y anexo de casas con suelo de baldosas
Modelo de porche cerrado contemporáneo grande en patio trasero y anexo de casas con suelo de baldosas
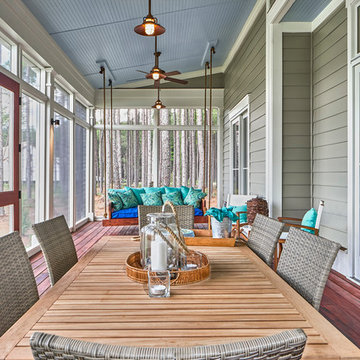
The back porch, in the South, provides room for entertaining, relaxing, enjoying the views...all in all, it is an outdoor room, with a view. This porch does not disappoint. There is a gracious amount of space - enough for a dinner party, almost alfresco, a sleeper swing, and behind us - an outdoor kitchen. What else could you ask for?
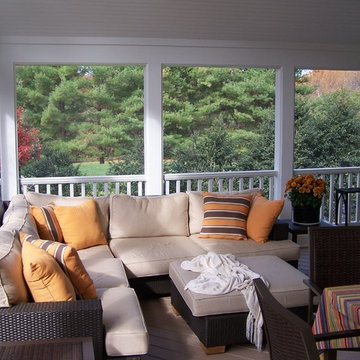
Imagen de porche cerrado tradicional en patio trasero y anexo de casas con entablado
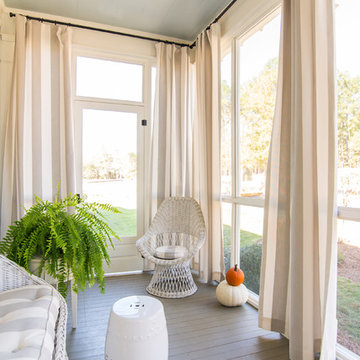
Faith Allen
Ejemplo de porche cerrado campestre pequeño en anexo de casas con entablado
Ejemplo de porche cerrado campestre pequeño en anexo de casas con entablado
9.767 fotos de exteriores con porche cerrado
7





