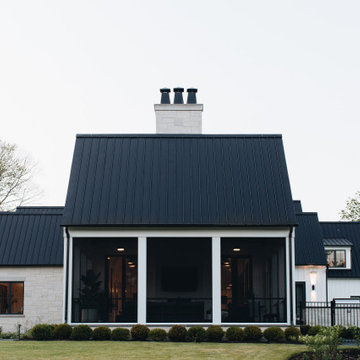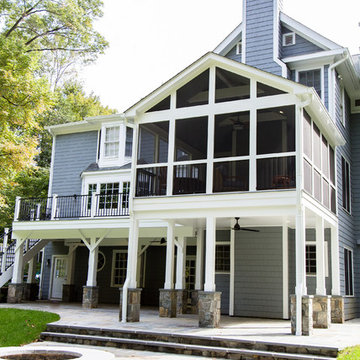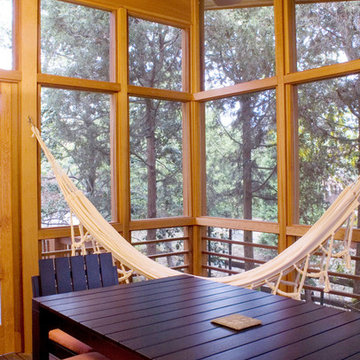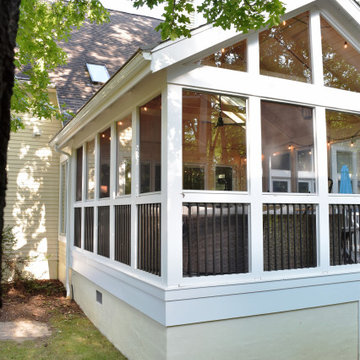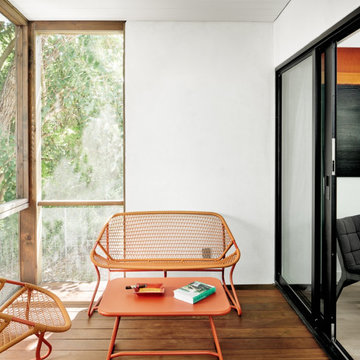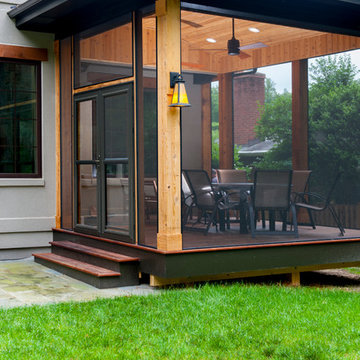Filtrar por
Presupuesto
Ordenar por:Popular hoy
1 - 20 de 1003 fotos
Artículo 1 de 3

Modelo de porche cerrado actual de tamaño medio en patio trasero y anexo de casas con adoquines de piedra natural

As a conceptual urban infill project, the Wexley is designed for a narrow lot in the center of a city block. The 26’x48’ floor plan is divided into thirds from front to back and from left to right. In plan, the left third is reserved for circulation spaces and is reflected in elevation by a monolithic block wall in three shades of gray. Punching through this block wall, in three distinct parts, are the main levels windows for the stair tower, bathroom, and patio. The right two-thirds of the main level are reserved for the living room, kitchen, and dining room. At 16’ long, front to back, these three rooms align perfectly with the three-part block wall façade. It’s this interplay between plan and elevation that creates cohesion between each façade, no matter where it’s viewed. Given that this project would have neighbors on either side, great care was taken in crafting desirable vistas for the living, dining, and master bedroom. Upstairs, with a view to the street, the master bedroom has a pair of closets and a skillfully planned bathroom complete with soaker tub and separate tiled shower. Main level cabinetry and built-ins serve as dividing elements between rooms and framing elements for views outside.
Architect: Visbeen Architects
Builder: J. Peterson Homes
Photographer: Ashley Avila Photography
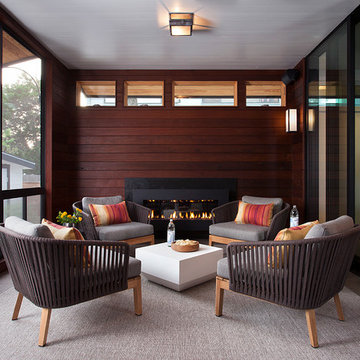
Screened-in back porch offers the beauty of indoor-outdoor living. Raynn Ford Photography
Ejemplo de porche cerrado actual en patio trasero y anexo de casas
Ejemplo de porche cerrado actual en patio trasero y anexo de casas
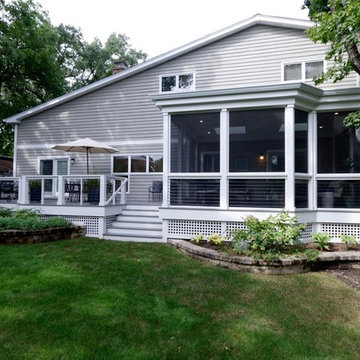
New deck and screened porch overlooking back yard. All structural wood is completely covered in composite trim and decking for a long lasting, easy to maintain structure. Custom composite handrails and stainless steel cables provide a nearly uninterrupted view of the back yard.
Architecture and photography by Omar Gutiérrez, NCARB
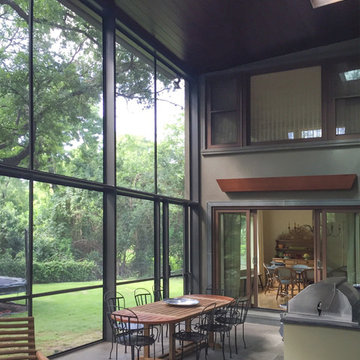
This is a view inside the recently completed screen porch addition to a residence in Austin, TX
Interior Designer: Alison Mountain Interior Design
Modelo de porche cerrado contemporáneo grande en patio trasero y anexo de casas con suelo de baldosas
Modelo de porche cerrado contemporáneo grande en patio trasero y anexo de casas con suelo de baldosas
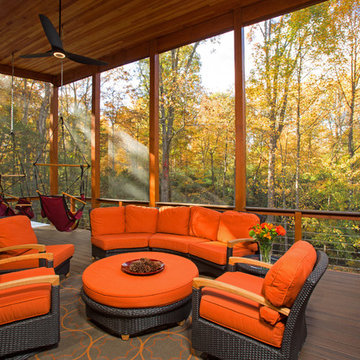
Year round, our client was banished from the kingdom
by his wife, who had a particular distaste for his cigar
smoke. The solution was to incorporate a three season
retreat for our aficionado and his friends that gives its
occupants the look and feel of being suspended among
the trees. With a fifteen foot ceiling, the sky is literally
the limit. The lines speak to the family’s commitment to
simple living. Photography by Greg Hadley

JMMDS created a woodland garden for a contemporary house on a pond in a Boston suburb that blurs the line between traditional and modern, natural and built spaces. At the front of the house, three evenly spaced fastigiate ginkgo trees (Ginkgo biloba Fastigiata) act as an openwork aerial hedge that mediates between the tall façade of the house, the front terraces and gardens, and the parking area. JMMDS created a woodland garden for a contemporary house on a pond in a Boston suburb that blurs the line between traditional and modern, natural and built spaces. To the side of the house, a stepping stone path winds past a stewartia tree through drifts of ajuga, geraniums, anemones, daylilies, and echinaceas. Photo: Bill Sumner.
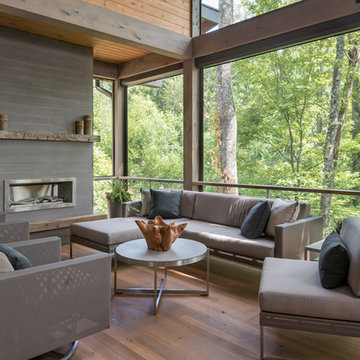
Ryan Theed
Modelo de porche cerrado contemporáneo en patio trasero y anexo de casas con entablado
Modelo de porche cerrado contemporáneo en patio trasero y anexo de casas con entablado
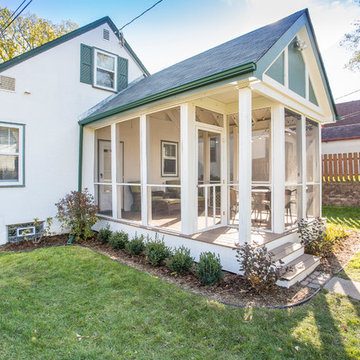
A one-and-a-half story home in Minneapolis' Hale neighborhood got a whole lot bigger when we helped these clients add on a screened-in porch.
Photo by David J. Turner
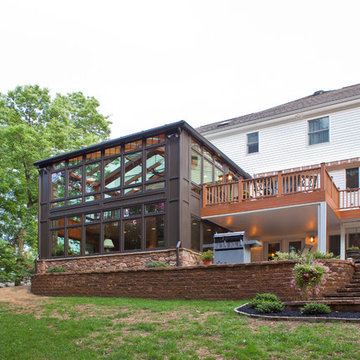
Modelo de porche cerrado contemporáneo de tamaño medio en patio trasero y anexo de casas con entablado
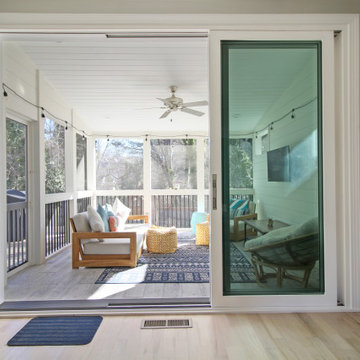
Imagen de porche cerrado contemporáneo de tamaño medio en patio trasero y anexo de casas con barandilla de madera
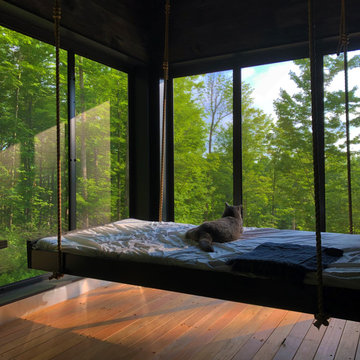
This 26' x9' screened porch is suuronded by nature.
Ippe decking with complete wataer-proofing and drain is installed below. Abundant cross ventilation during summer, keeping the bugs out.
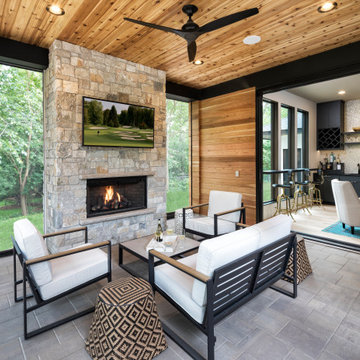
According folding doors open from a lounge area onto a covered porch complete with custom fireplace and TV. It allows guests to flow easily from inside to outside, especially when the phantom screens are down and the doors can remain open.
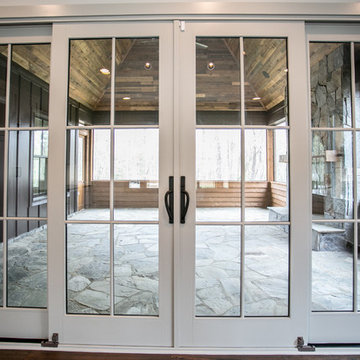
Diseño de porche cerrado actual grande en patio trasero y anexo de casas con adoquines de piedra natural
1.003 fotos de exteriores contemporáneos con porche cerrado
1





