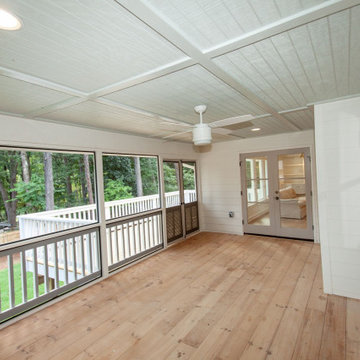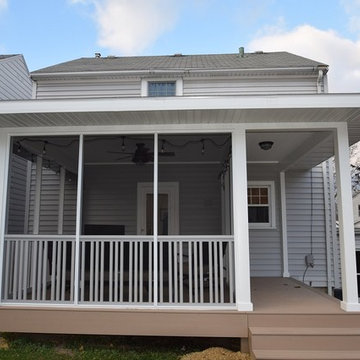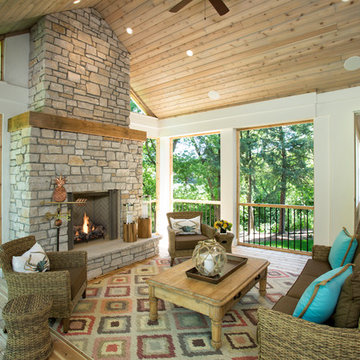Filtrar por
Presupuesto
Ordenar por:Popular hoy
1 - 20 de 2979 fotos
Artículo 1 de 3

Photography by Spacecrafting
Ejemplo de porche cerrado tradicional en anexo de casas con entablado
Ejemplo de porche cerrado tradicional en anexo de casas con entablado
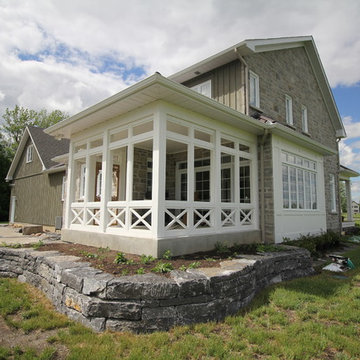
Modelo de porche cerrado clásico en patio trasero y anexo de casas con adoquines de piedra natural
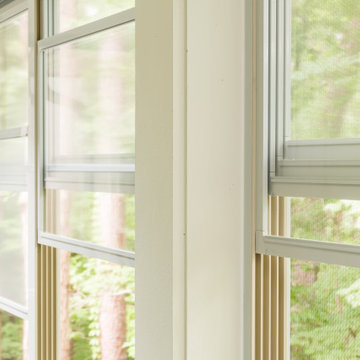
Our clients imagined a space where they could enjoy the outdoors without bugs/weather conditions. The SunSpace window system are vinyl windows that fold down and collapse on themselves to create a screened in porch. We installed screen material under the low maintenance, composite Trex deck to keep bugs out. They wanted a space that felt like an extension of their home. This is a true friendship porch where everyone is welcome including their kitty cats. https://sunspacesunrooms.com/weathermaster-vertical-four-track-windows

The newly added screened porch provides the perfect transition from indoors to outside. Design and construction by Meadowlark Design + Build in Ann Arbor, Michigan. Photography by Joshua Caldwell.

Siesta Key Low Country screened-in porch featuring waterfront views, dining area, vaulted ceilings, and old world stone fireplace.
This is a very well detailed custom home on a smaller scale, measuring only 3,000 sf under a/c. Every element of the home was designed by some of Sarasota's top architects, landscape architects and interior designers. One of the highlighted features are the true cypress timber beams that span the great room. These are not faux box beams but true timbers. Another awesome design feature is the outdoor living room boasting 20' pitched ceilings and a 37' tall chimney made of true boulders stacked over the course of 1 month.
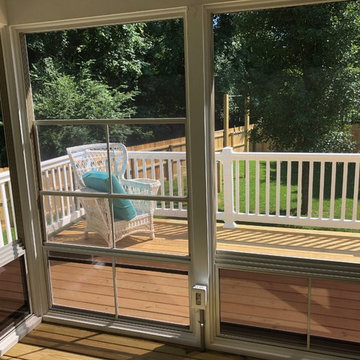
Ejemplo de porche cerrado clásico de tamaño medio en patio trasero y anexo de casas con entablado

This 2 story home with a first floor Master Bedroom features a tumbled stone exterior with iron ore windows and modern tudor style accents. The Great Room features a wall of built-ins with antique glass cabinet doors that flank the fireplace and a coffered beamed ceiling. The adjacent Kitchen features a large walnut topped island which sets the tone for the gourmet kitchen. Opening off of the Kitchen, the large Screened Porch entertains year round with a radiant heated floor, stone fireplace and stained cedar ceiling. Photo credit: Picture Perfect Homes
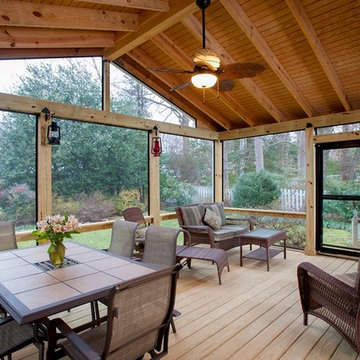
Diseño de porche cerrado clásico grande en patio trasero y anexo de casas con entablado

This enclosed portion of the wrap around porches features both dining and sitting areas to enjoy the beautiful views.
Foto de porche cerrado clásico grande en patio trasero y anexo de casas con adoquines de piedra natural
Foto de porche cerrado clásico grande en patio trasero y anexo de casas con adoquines de piedra natural
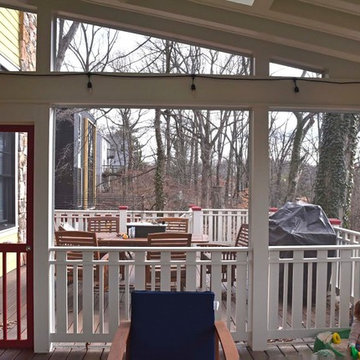
Ejemplo de porche cerrado clásico de tamaño medio en patio trasero y anexo de casas con entablado

Photo by Allen Russ, Hoachlander Davis Photography
Foto de porche cerrado clásico de tamaño medio en patio trasero y anexo de casas con entablado
Foto de porche cerrado clásico de tamaño medio en patio trasero y anexo de casas con entablado
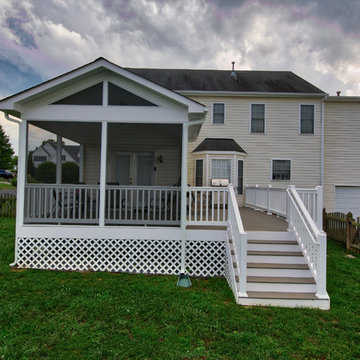
Screened in/open porch hybrid with custom railing and stairs leading to lawn
Imagen de porche cerrado clásico de tamaño medio en patio trasero y anexo de casas con entablado
Imagen de porche cerrado clásico de tamaño medio en patio trasero y anexo de casas con entablado
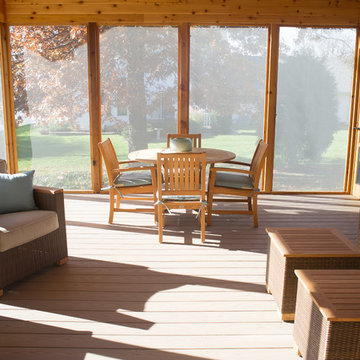
Brenda Eckhardt Photography
Diseño de porche cerrado tradicional de tamaño medio en patio trasero y anexo de casas con entablado
Diseño de porche cerrado tradicional de tamaño medio en patio trasero y anexo de casas con entablado
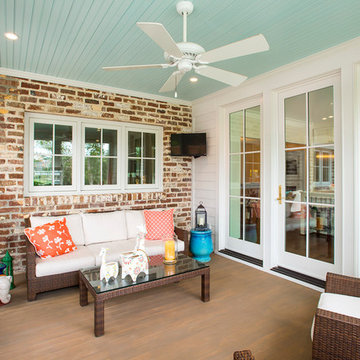
Photography: Jason Stemple
Ejemplo de porche cerrado tradicional pequeño en patio trasero y anexo de casas con entablado
Ejemplo de porche cerrado tradicional pequeño en patio trasero y anexo de casas con entablado
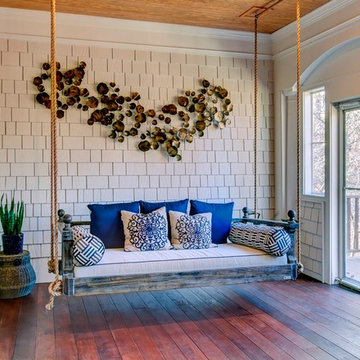
New View Photography
Diseño de porche cerrado clásico grande en patio trasero y anexo de casas con todos los revestimientos
Diseño de porche cerrado clásico grande en patio trasero y anexo de casas con todos los revestimientos
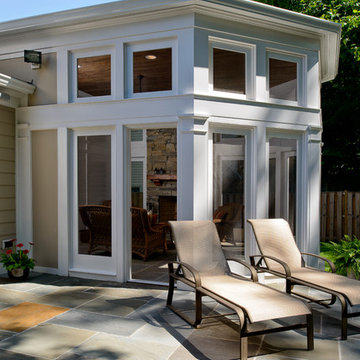
Maxine Schnitzer Photography
Foto de porche cerrado tradicional en patio trasero y anexo de casas con adoquines de piedra natural
Foto de porche cerrado tradicional en patio trasero y anexo de casas con adoquines de piedra natural
2.979 fotos de exteriores clásicos con porche cerrado
1






