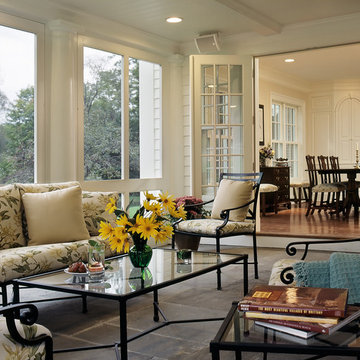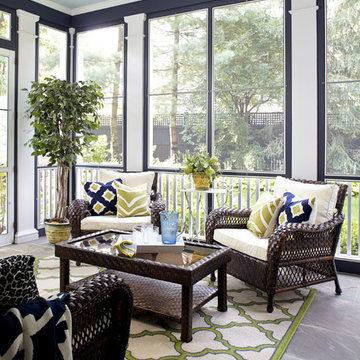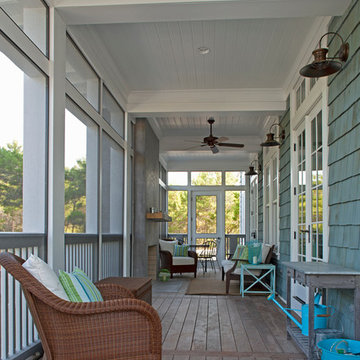Filtrar por
Presupuesto
Ordenar por:Popular hoy
161 - 180 de 2979 fotos
Artículo 1 de 3
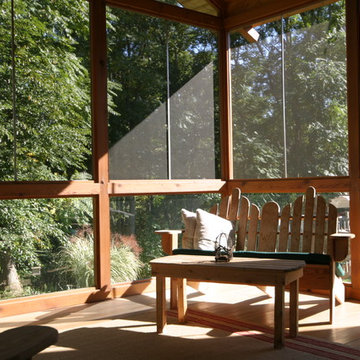
Imagen de porche cerrado tradicional grande en patio trasero y anexo de casas con entablado
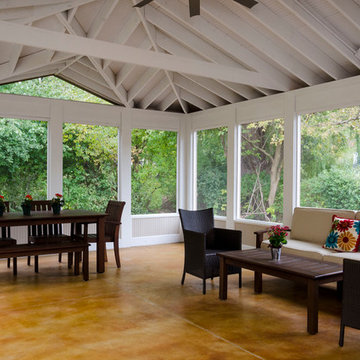
Modelo de porche cerrado clásico grande en patio trasero y anexo de casas con losas de hormigón
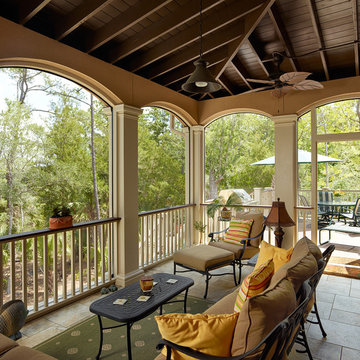
Photo by Holger Obenaus
Ejemplo de porche cerrado tradicional en anexo de casas con suelo de baldosas
Ejemplo de porche cerrado tradicional en anexo de casas con suelo de baldosas
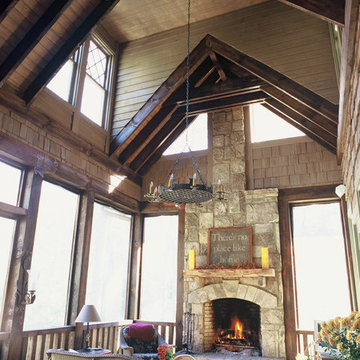
Foto de porche cerrado clásico grande en patio trasero y anexo de casas con adoquines de piedra natural
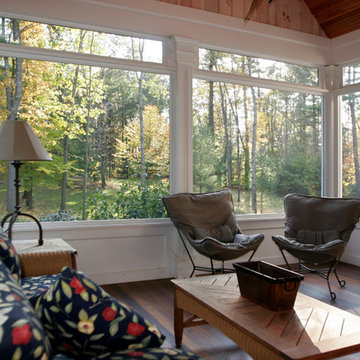
Woodwork makes the porch both a comfortable room and an outdoor retreat.
Scott Bergmann Photography
Modelo de porche cerrado clásico de tamaño medio en patio trasero y anexo de casas con entablado
Modelo de porche cerrado clásico de tamaño medio en patio trasero y anexo de casas con entablado
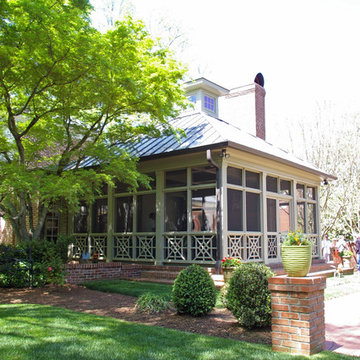
Houghland Architecture, Inc.
Imagen de porche cerrado clásico grande en patio trasero
Imagen de porche cerrado clásico grande en patio trasero
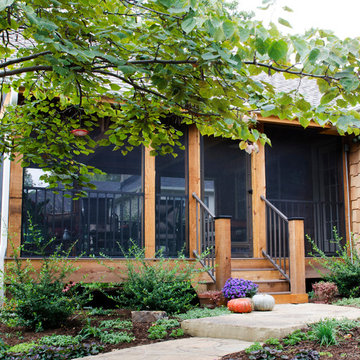
visual anthology photography
Modelo de porche cerrado tradicional de tamaño medio en patio trasero y anexo de casas con adoquines de piedra natural
Modelo de porche cerrado tradicional de tamaño medio en patio trasero y anexo de casas con adoquines de piedra natural
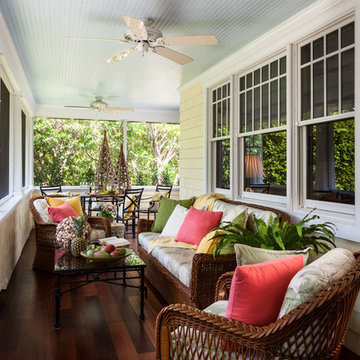
Among all the homes appealing elements, the enclosed porch captured Quick's fascination most.
Ejemplo de porche cerrado tradicional grande en anexo de casas con entablado
Ejemplo de porche cerrado tradicional grande en anexo de casas con entablado

ATIID collaborated with these homeowners to curate new furnishings throughout the home while their down-to-the studs, raise-the-roof renovation, designed by Chambers Design, was underway. Pattern and color were everything to the owners, and classic “Americana” colors with a modern twist appear in the formal dining room, great room with gorgeous new screen porch, and the primary bedroom. Custom bedding that marries not-so-traditional checks and florals invites guests into each sumptuously layered bed. Vintage and contemporary area rugs in wool and jute provide color and warmth, grounding each space. Bold wallpapers were introduced in the powder and guest bathrooms, and custom draperies layered with natural fiber roman shades ala Cindy’s Window Fashions inspire the palettes and draw the eye out to the natural beauty beyond. Luxury abounds in each bathroom with gleaming chrome fixtures and classic finishes. A magnetic shade of blue paint envelops the gourmet kitchen and a buttery yellow creates a happy basement laundry room. No detail was overlooked in this stately home - down to the mudroom’s delightful dutch door and hard-wearing brick floor.
Photography by Meagan Larsen Photography
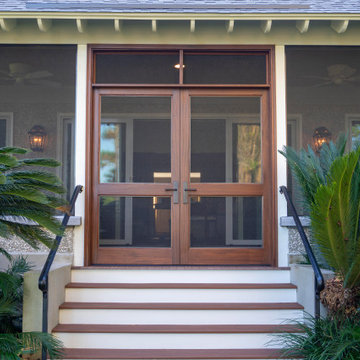
Custom mahogany doors leading up the screened porch, flanked by custom aluminum handrails. The entry leads to sliding double doors into the home's loggia.
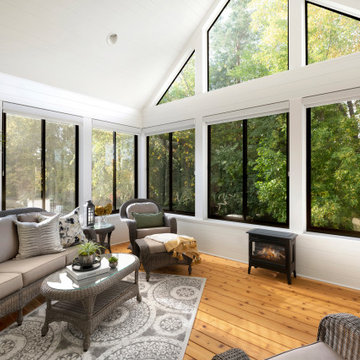
The dramatic vaulted ceiling was designed to maximize natural light and maintain the flow into the existing living area. The extra height allowed for nearly floor-to-ceiling windows, blurring the line between the indoors and out to create a cozy nature-inspired oasis.
Photos by Spacecrafting Photography, Inc

The owner wanted a screened porch sized to accommodate a dining table for 8 and a large soft seating group centered on an outdoor fireplace. The addition was to harmonize with the entry porch and dining bay addition we completed 1-1/2 years ago.
Our solution was to add a pavilion like structure with half round columns applied to structural panels, The panels allow for lateral bracing, screen frame & railing attachment, and space for electrical outlets and fixtures.
Photography by Chris Marshall
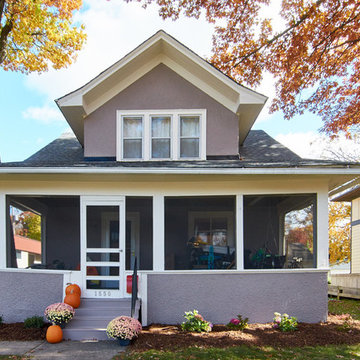
Diseño de porche cerrado clásico de tamaño medio en patio delantero y anexo de casas
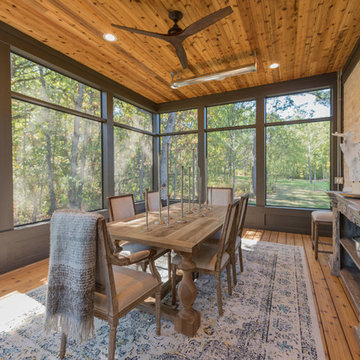
Sunroom with formal dining area and exposed wood ceilings
Imagen de porche cerrado tradicional grande en patio trasero y anexo de casas con entablado
Imagen de porche cerrado tradicional grande en patio trasero y anexo de casas con entablado
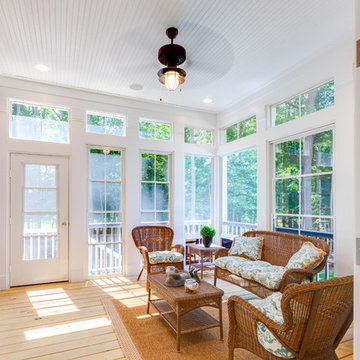
Jonathan Edwards Media
Foto de porche cerrado tradicional de tamaño medio en patio trasero y anexo de casas
Foto de porche cerrado tradicional de tamaño medio en patio trasero y anexo de casas
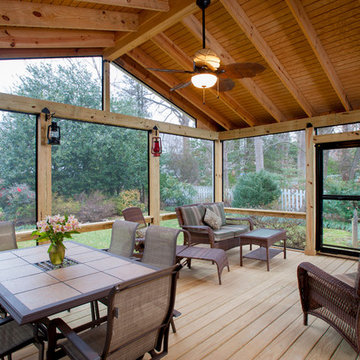
Modelo de porche cerrado tradicional de tamaño medio en patio trasero y anexo de casas
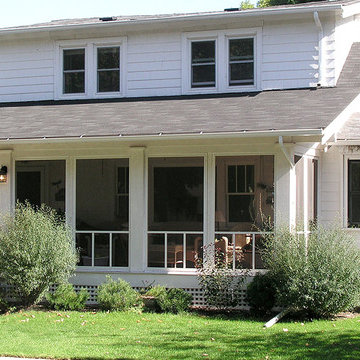
What is an often overlooked aspect of a front porch is the more subtle and welcoming front they provide to a house. They are transitional spaces to be both inhabited and walked through when entering the house. This dual purpose blurs the lines between inside and outside and creates a place of welcome. David Lund Design
2.979 fotos de exteriores clásicos con porche cerrado
9





