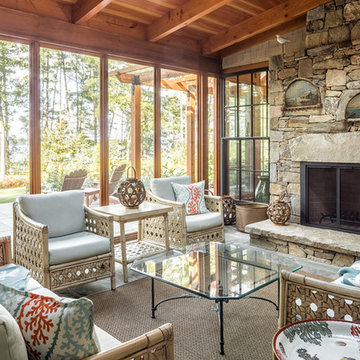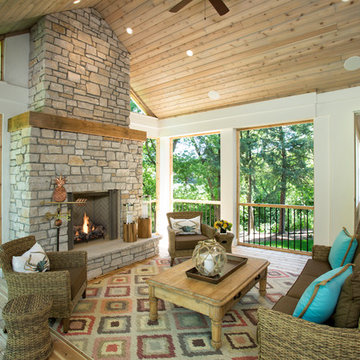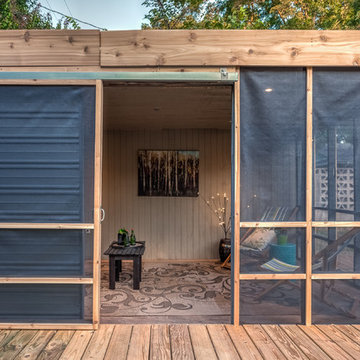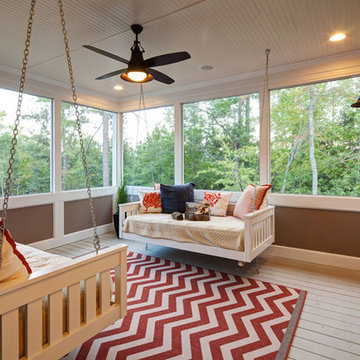Filtrar por
Presupuesto
Ordenar por:Popular hoy
61 - 80 de 9767 fotos
Artículo 1 de 2

Ejemplo de porche cerrado de estilo americano de tamaño medio en patio trasero y anexo de casas con adoquines de ladrillo
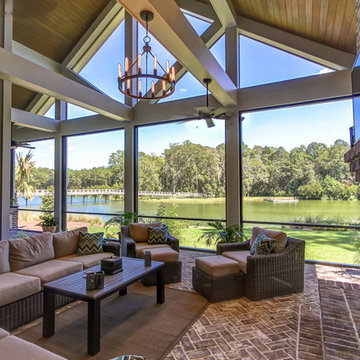
This Beautiful Screened Porch has a beautiful Brick Fireplace, brick floors, a two-story vaulted ceiling and a Breathtaking View!
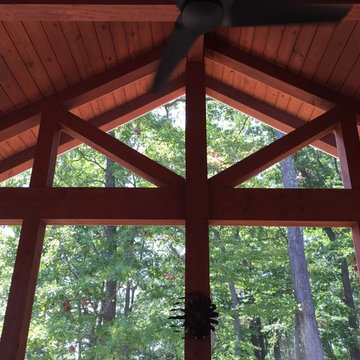
Ejemplo de porche cerrado clásico renovado grande en patio trasero y anexo de casas con entablado
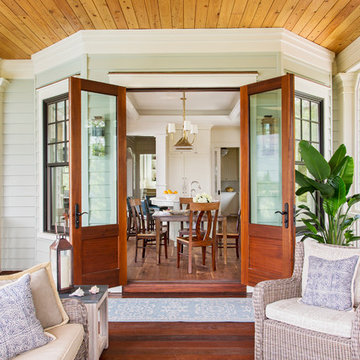
Foto de porche cerrado costero en anexo de casas con entablado y todos los revestimientos
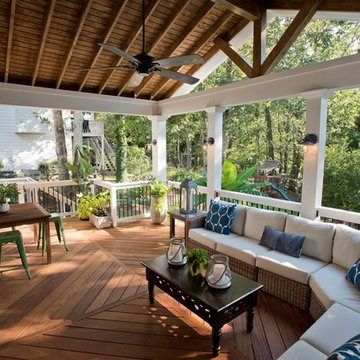
Our client wanted a rustic chic look for their covered porch. We gave the crown molding and trim a more formal look, but kept the floor and roof more rustic.
At Atlanta Porch & Patio we are dedicated to building beautiful custom porches, decks, and outdoor living spaces throughout the metro Atlanta area. Our mission is to turn our clients’ ideas, dreams, and visions into personalized, tangible outcomes. Clients of Atlanta Porch & Patio rest easy knowing each step of their project is performed to the highest standards of honesty, integrity, and dependability. Our team of builders and craftsmen are licensed, insured, and always up to date on trends, products, designs, and building codes. We are constantly educating ourselves in order to provide our clients the best services at the best prices.
We deliver the ultimate professional experience with every step of our projects. After setting up a consultation through our website or by calling the office, we will meet with you in your home to discuss all of your ideas and concerns. After our initial meeting and site consultation, we will compile a detailed design plan and quote complete with renderings and a full listing of the materials to be used. Upon your approval, we will then draw up the necessary paperwork and decide on a project start date. From demo to cleanup, we strive to deliver your ultimate relaxation destination on time and on budget.
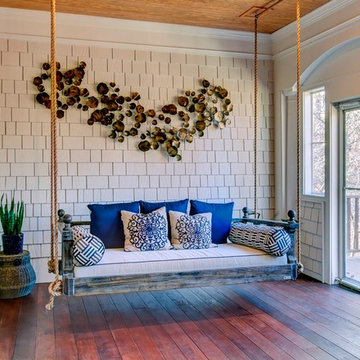
New View Photography
Diseño de porche cerrado clásico grande en patio trasero y anexo de casas con todos los revestimientos
Diseño de porche cerrado clásico grande en patio trasero y anexo de casas con todos los revestimientos
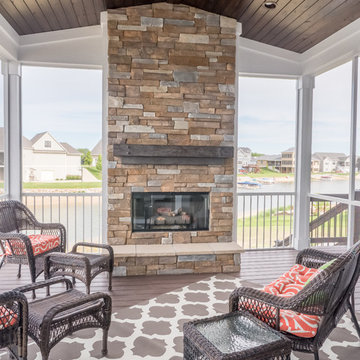
Dan Johnson Photography
Foto de porche cerrado clásico renovado en patio delantero y anexo de casas con entablado
Foto de porche cerrado clásico renovado en patio delantero y anexo de casas con entablado
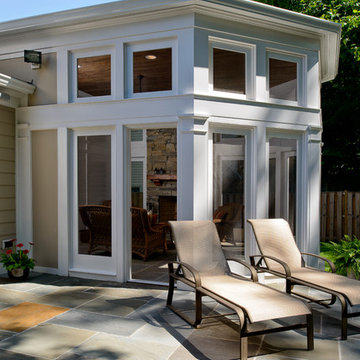
Maxine Schnitzer Photography
Foto de porche cerrado tradicional en patio trasero y anexo de casas con adoquines de piedra natural
Foto de porche cerrado tradicional en patio trasero y anexo de casas con adoquines de piedra natural
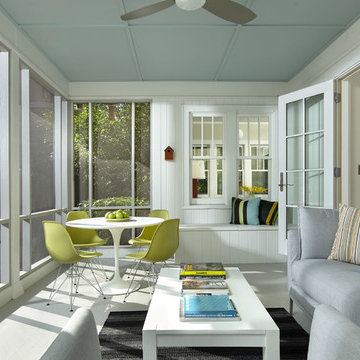
Karen Melvin
Modelo de porche cerrado clásico renovado de tamaño medio en patio trasero y anexo de casas
Modelo de porche cerrado clásico renovado de tamaño medio en patio trasero y anexo de casas
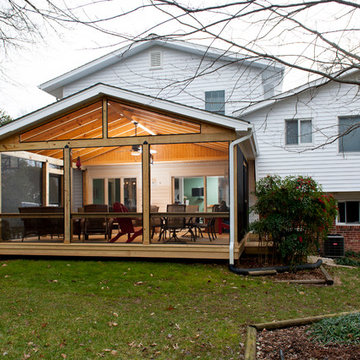
Modelo de porche cerrado tradicional de tamaño medio en patio trasero y anexo de casas
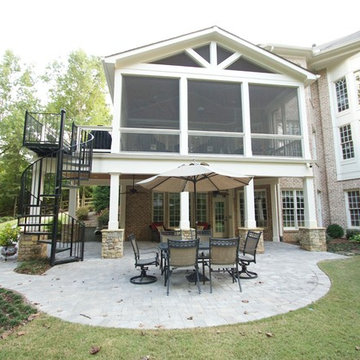
Gable screen porch with tile floor and low maintenance handrail. Porch features T&G ceiling and pvc wrapped columns and beam. Deck below is a watertight deck with T&G ceiling and pvc wrapped columns. Columns also feature a stone base with flagstone cap. The outdoor living spaced is made complete with a new paver patio that extends below the deck and beyond.
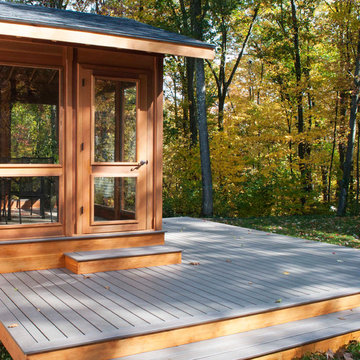
Three season porch has interchangeable glass and screen inserts to extend the season for outdoor living in Vermont.
Ejemplo de porche cerrado actual de tamaño medio en patio trasero y anexo de casas con entablado
Ejemplo de porche cerrado actual de tamaño medio en patio trasero y anexo de casas con entablado
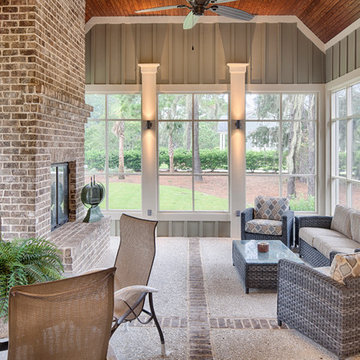
This well-proportioned two-story design offers simplistic beauty and functionality. Living, kitchen, and porch spaces flow into each other, offering an easily livable main floor. The master suite is also located on this level. Two additional bedroom suites and a bunk room can be found on the upper level. A guest suite is situated separately, above the garage, providing a bit more privacy.
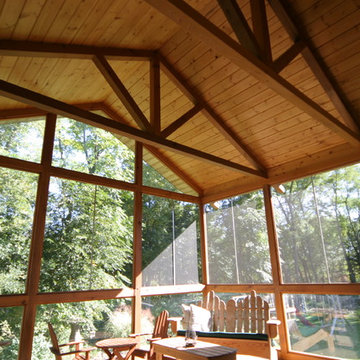
Foto de porche cerrado clásico grande en patio trasero y anexo de casas con entablado
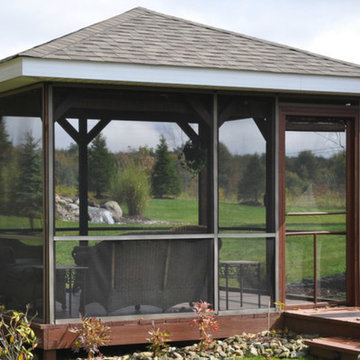
Foto de porche cerrado de estilo de casa de campo pequeño en patio trasero y anexo de casas
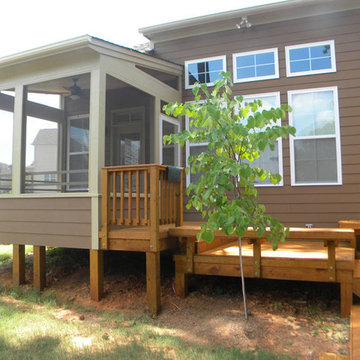
Foto de porche cerrado clásico pequeño en patio trasero y anexo de casas con entablado
9.767 fotos de exteriores con porche cerrado
4





