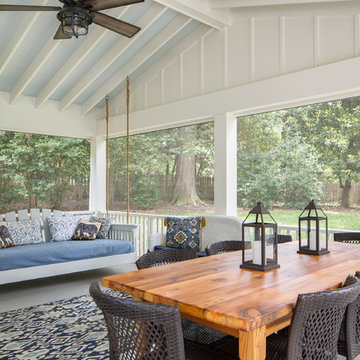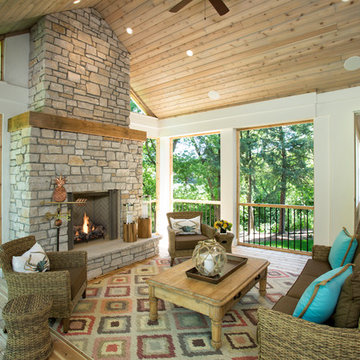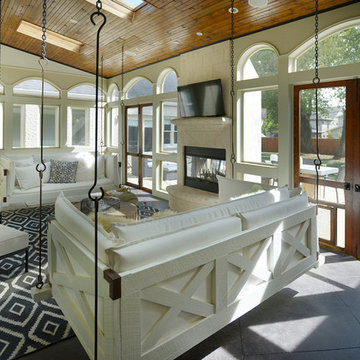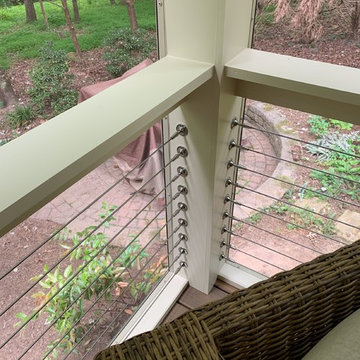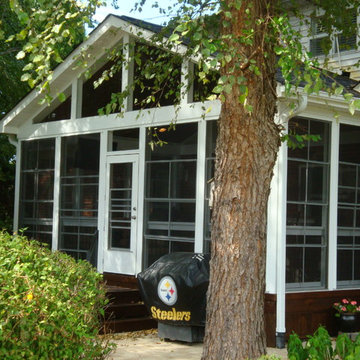Filtrar por
Presupuesto
Ordenar por:Popular hoy
1 - 20 de 1179 fotos
Artículo 1 de 3
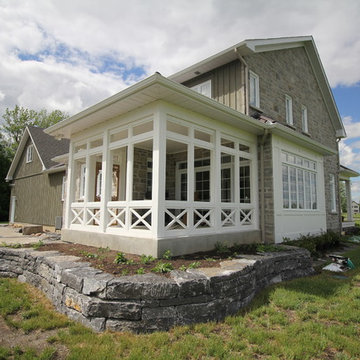
Modelo de porche cerrado clásico en patio trasero y anexo de casas con adoquines de piedra natural
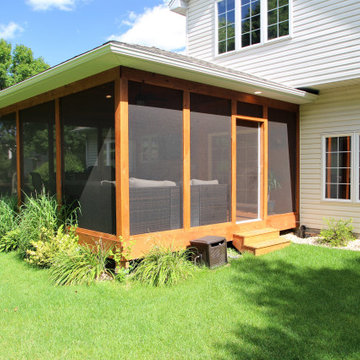
Modelo de porche cerrado rural grande en patio trasero y anexo de casas con entablado

We installed a metal roof onto the back porch to match the home's gorgeous exterior.
Imagen de porche cerrado clásico renovado grande en patio trasero y anexo de casas con entablado
Imagen de porche cerrado clásico renovado grande en patio trasero y anexo de casas con entablado
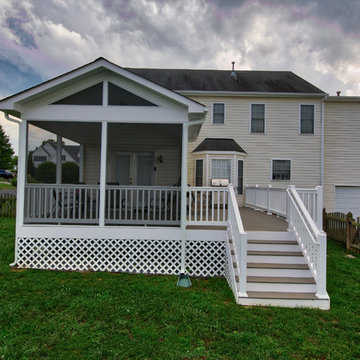
Screened in/open porch hybrid with custom railing and stairs leading to lawn
Imagen de porche cerrado clásico de tamaño medio en patio trasero y anexo de casas con entablado
Imagen de porche cerrado clásico de tamaño medio en patio trasero y anexo de casas con entablado

Ejemplo de porche cerrado de estilo americano de tamaño medio en patio trasero y anexo de casas con adoquines de ladrillo
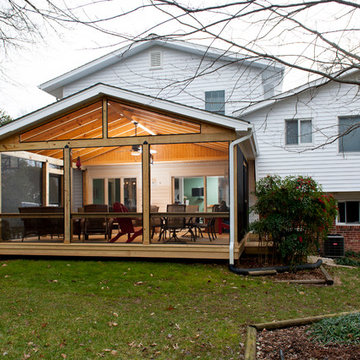
Modelo de porche cerrado tradicional de tamaño medio en patio trasero y anexo de casas
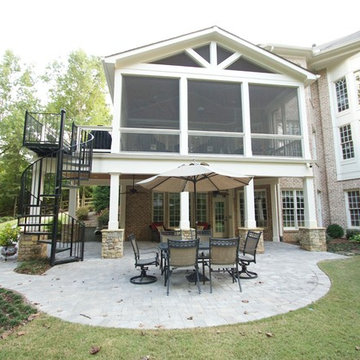
Gable screen porch with tile floor and low maintenance handrail. Porch features T&G ceiling and pvc wrapped columns and beam. Deck below is a watertight deck with T&G ceiling and pvc wrapped columns. Columns also feature a stone base with flagstone cap. The outdoor living spaced is made complete with a new paver patio that extends below the deck and beyond.
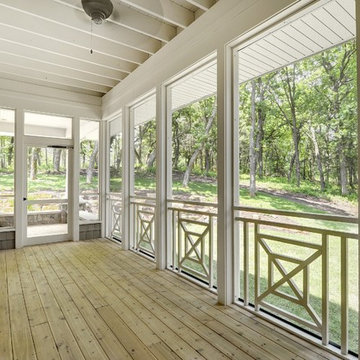
Photos by Spacecrafting
Foto de porche cerrado tradicional renovado en patio lateral y anexo de casas con entablado
Foto de porche cerrado tradicional renovado en patio lateral y anexo de casas con entablado
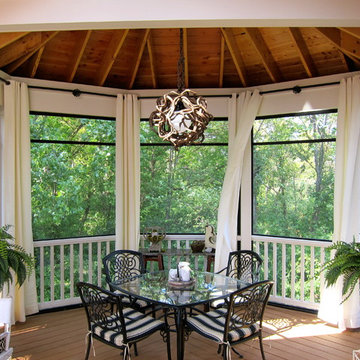
This screened porch was created as a sanctuary, a place to retreat and be enveloped by nature in a calm,
relaxing environment. The monochromatic scheme helps to achieve this quiet mood while the pop
of color comes solely from the surrounding trees. The hits of black help to move your eye around the room and provide a sophisticated feel. Three distinct zones were created to eat, converse
and lounge with the help of area rugs, custom lighting and unique furniture.
Cathy Zaeske
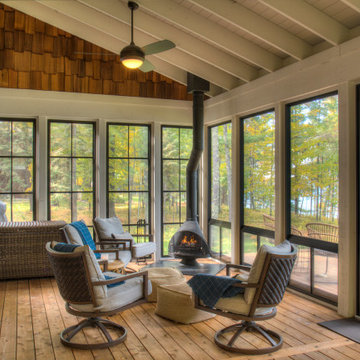
Imagen de porche cerrado escandinavo de tamaño medio en patio trasero y anexo de casas
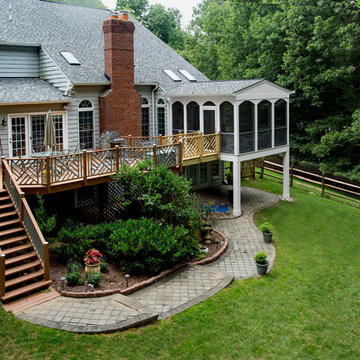
Puzzling...not really.
Putting puzzles together though is just one way this client plans on using their lovely new screened porch...while enjoying the "bug free" outdoors. A fun "gangway" invites you to cross over from the old deck.
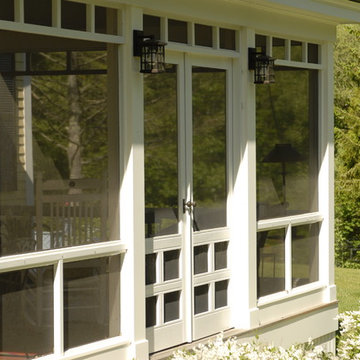
A new porch was built on the side of the house to replace an existing porch. The porch has screens so that the space can be enjoyed throughout the warmer months without intrusion from the bugs. The screens can be removed for storage in the winter. A french door allows access to the space. Small transoms above the main screened opening create visual interest.

Sunspace of Central Ohio, LLC
Modelo de porche cerrado clásico de tamaño medio en patio trasero y anexo de casas con entablado
Modelo de porche cerrado clásico de tamaño medio en patio trasero y anexo de casas con entablado
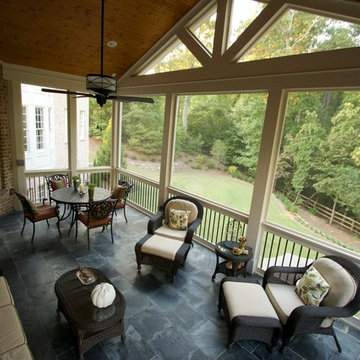
Gable screen porch with tile floor and low maintenance handrail. Porch features T&G ceiling and pvc wrapped columns and beam. Deck below is a watertight deck with T&G ceiling and pvc wrapped columns. Columns also feature a stone base with flagstone cap. The outdoor living spaced is made complete with a new paver patio that extends below the deck and beyond.
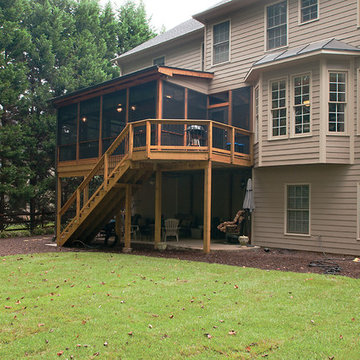
© 2014 Jan Stittleburg for Atlanta Decking & Fence.
Modelo de porche cerrado tradicional renovado grande en patio trasero y anexo de casas con entablado
Modelo de porche cerrado tradicional renovado grande en patio trasero y anexo de casas con entablado
1.179 fotos de exteriores verdes con porche cerrado
1





