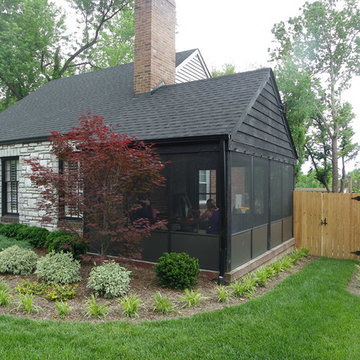Filtrar por
Presupuesto
Ordenar por:Popular hoy
121 - 140 de 1178 fotos
Artículo 1 de 3
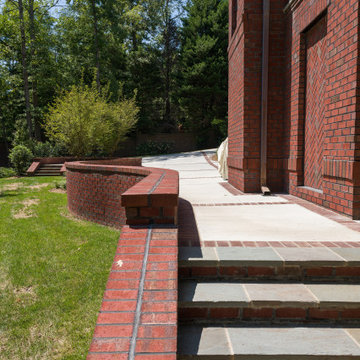
David Ramsey Photography
Imagen de porche cerrado clásico renovado grande en patio trasero y anexo de casas con adoquines de piedra natural
Imagen de porche cerrado clásico renovado grande en patio trasero y anexo de casas con adoquines de piedra natural
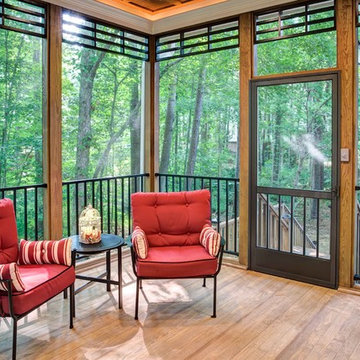
2017 STAR Awards gold winner for Best Screened Porch $35,000 - $55,000.
Stuart Jones Photography
Ejemplo de porche cerrado de estilo americano grande en patio trasero y anexo de casas
Ejemplo de porche cerrado de estilo americano grande en patio trasero y anexo de casas
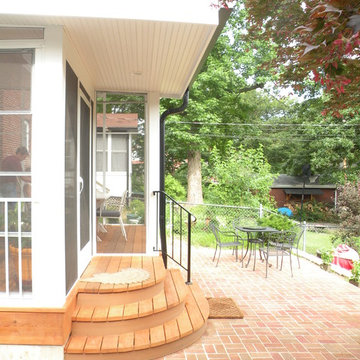
New screened-in porch and brick patio. The porch connects two levels of interior space with the backyard. The new interior and exterior stairway are cedar wood planks. The corners are rounded to open the steps to circulation and avoid a handrail. The new brick paver patio compliments the stair with an opposing curve while the roof overhang protects the doorway.
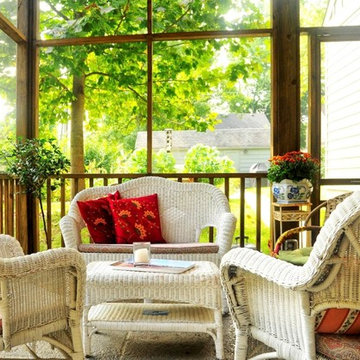
An easy seating area with warm, comfortable outdoor furniture made it the place where they wanted to spend a lot of time. (Photos by David Stewart - Ad Cat Media)
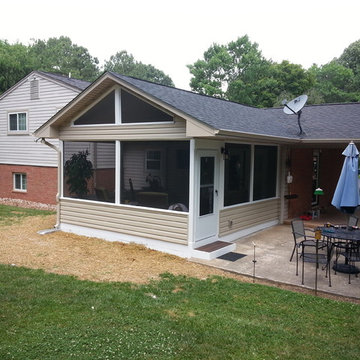
Imagen de porche cerrado clásico de tamaño medio en patio trasero y anexo de casas con suelo de hormigón estampado
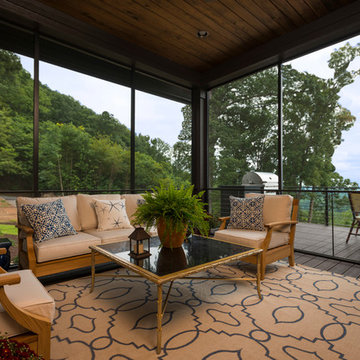
A Dillard-Jones Builders design – this home takes advantage of 180-degree views and pays homage to the home’s natural surroundings with stone and timber details throughout the home.
Photographer: Fred Rollison Photography
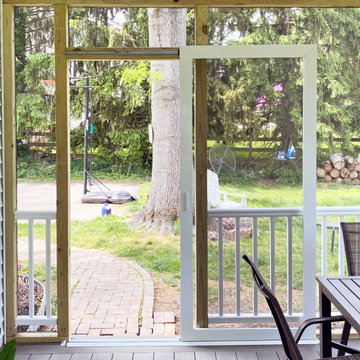
This screened-in porch we completed in Phoenixville, PA features a SCREENEZE sliding door that doesn't waste space by swinging out or back like a traditional hinged door does. It's so much easier to push it aside. The deck material is from Trex. Photo credit: https://www.facebook.com/tjwhome.
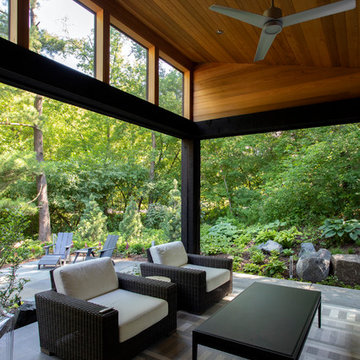
Imagen de porche cerrado clásico renovado grande en patio trasero y anexo de casas con adoquines de piedra natural
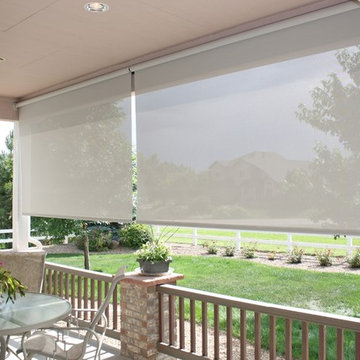
Sheer manual patio roller shades with no top treatment/cover make these a more affordable option when you need relief from the sun and glare, and just some privacy from neighbors or golfers.
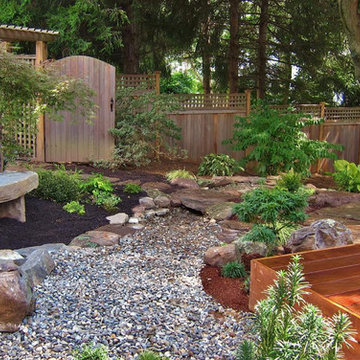
Photography by Jane Luce
Modelo de porche cerrado de estilo zen pequeño en patio trasero con adoquines de piedra natural
Modelo de porche cerrado de estilo zen pequeño en patio trasero con adoquines de piedra natural
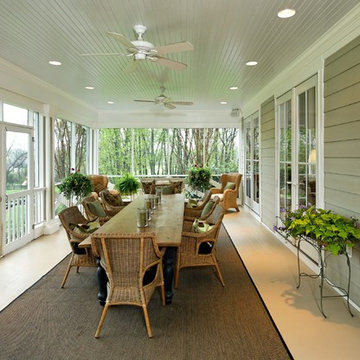
Greg Hadley Photography
Foto de porche cerrado de estilo de casa de campo grande en patio trasero y anexo de casas con entablado
Foto de porche cerrado de estilo de casa de campo grande en patio trasero y anexo de casas con entablado
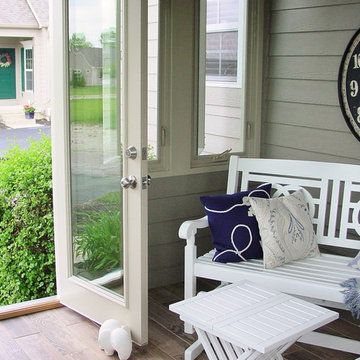
Dana Lehmer
Diseño de porche cerrado clásico renovado de tamaño medio en patio delantero y anexo de casas con entablado
Diseño de porche cerrado clásico renovado de tamaño medio en patio delantero y anexo de casas con entablado
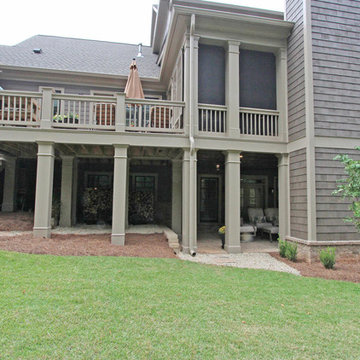
Imagen de porche cerrado tradicional grande en patio trasero y anexo de casas con entablado
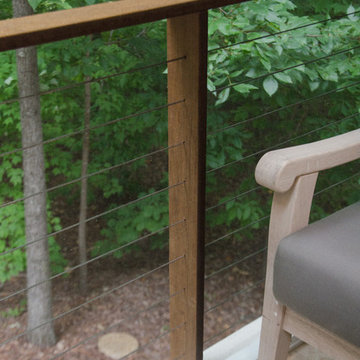
John R. Sperath
Imagen de porche cerrado clásico renovado de tamaño medio en patio trasero y anexo de casas
Imagen de porche cerrado clásico renovado de tamaño medio en patio trasero y anexo de casas
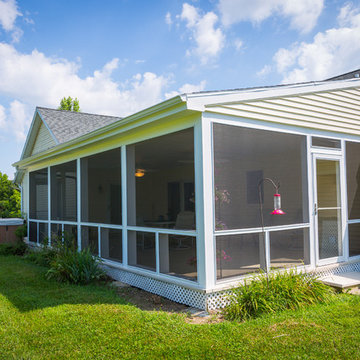
©RVP Photography
Diseño de porche cerrado tradicional extra grande en patio trasero y anexo de casas con entablado
Diseño de porche cerrado tradicional extra grande en patio trasero y anexo de casas con entablado
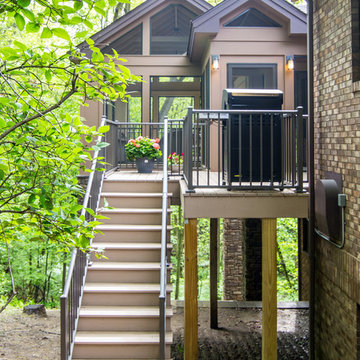
Contractor: Hughes & Lynn Building & Renovations
Photos: Max Wedge Photography
Modelo de porche cerrado clásico renovado grande en patio trasero y anexo de casas con entablado
Modelo de porche cerrado clásico renovado grande en patio trasero y anexo de casas con entablado
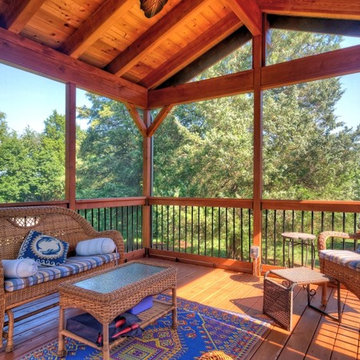
Pressure-Treated Screen Porch with Stained Cedar Ceiling Above Rafters and Black Aluminum Pickets
Modelo de porche cerrado rural grande en patio trasero y anexo de casas con entablado
Modelo de porche cerrado rural grande en patio trasero y anexo de casas con entablado
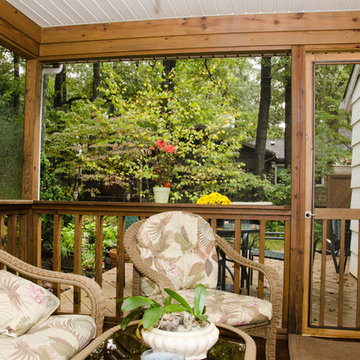
Photo Credit: Nicole Ausherman
Foto de porche cerrado tradicional de tamaño medio en patio trasero y anexo de casas con entablado
Foto de porche cerrado tradicional de tamaño medio en patio trasero y anexo de casas con entablado
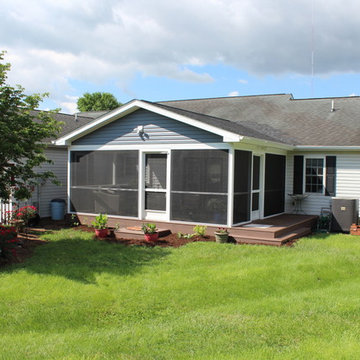
For this project we added a screened porch addition to the back of the house. This porch creates the perfect place for a morning cup of coffee where you can hear the birds sing. Our client loves opening the red double doors connecting to the house to expand her space when she has guests. The screened porch is complete with matching siding/roofing and an outdoor ceiling fan. Adding a porch can really open up different options for hospitality and enjoying the outdoors. We love the coordinating furniture our client chose to match the blue accent wall.
1.178 fotos de exteriores verdes con porche cerrado
7





