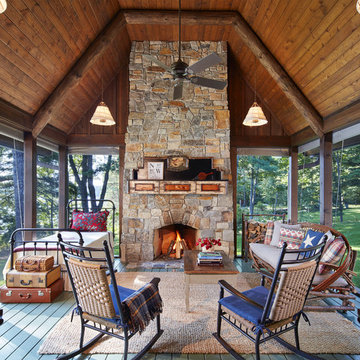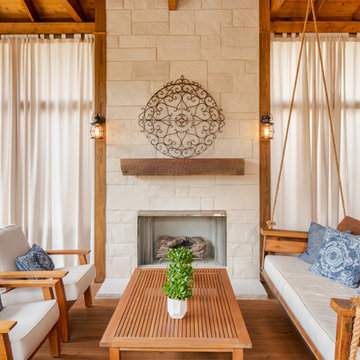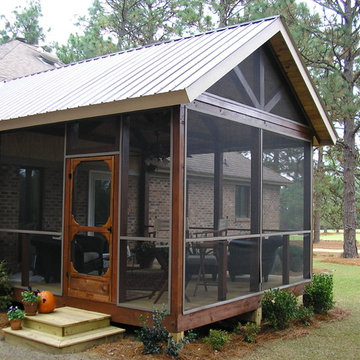Filtrar por
Presupuesto
Ordenar por:Popular hoy
1 - 20 de 1631 fotos
Artículo 1 de 3

We designed a three season room with removable window/screens and a large sliding screen door. The Walnut matte rectified field tile floors are heated, We included an outdoor TV, ceiling fans and a linear fireplace insert with star Fyre glass. Outside, we created a seating area around a fire pit and fountain water feature, as well as a new patio for grilling.

Jeffrey Lendrum / Lendrum Photography LLC
Ejemplo de porche cerrado campestre con entablado
Ejemplo de porche cerrado campestre con entablado

Screen porch interior
Diseño de porche cerrado moderno de tamaño medio en patio trasero y anexo de casas con entablado
Diseño de porche cerrado moderno de tamaño medio en patio trasero y anexo de casas con entablado

Screen in porch with tongue and groove ceiling with exposed wood beams. Wire cattle railing. Cedar deck with decorative cedar screen door. Espresso stain on wood siding and ceiling. Ceiling fans and joist mount for television.
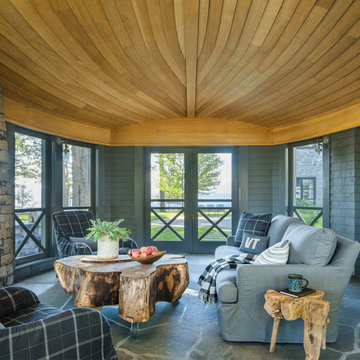
pc: Jim Westphalen Photography
Foto de porche cerrado costero grande con adoquines de piedra natural
Foto de porche cerrado costero grande con adoquines de piedra natural
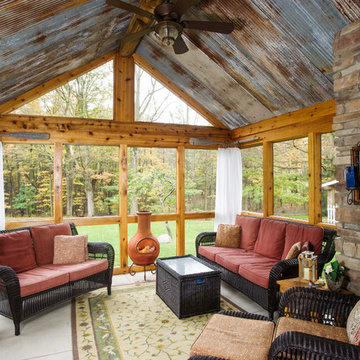
PRL Photographics
Modelo de porche cerrado rural en anexo de casas con adoquines de hormigón
Modelo de porche cerrado rural en anexo de casas con adoquines de hormigón
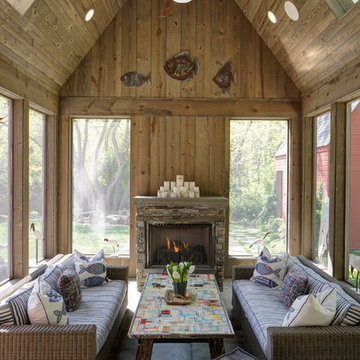
Hausman & Associates, LTD
Modelo de porche cerrado campestre en anexo de casas con adoquines de piedra natural
Modelo de porche cerrado campestre en anexo de casas con adoquines de piedra natural

Perfectly settled in the shade of three majestic oak trees, this timeless homestead evokes a deep sense of belonging to the land. The Wilson Architects farmhouse design riffs on the agrarian history of the region while employing contemporary green technologies and methods. Honoring centuries-old artisan traditions and the rich local talent carrying those traditions today, the home is adorned with intricate handmade details including custom site-harvested millwork, forged iron hardware, and inventive stone masonry. Welcome family and guests comfortably in the detached garage apartment. Enjoy long range views of these ancient mountains with ample space, inside and out.
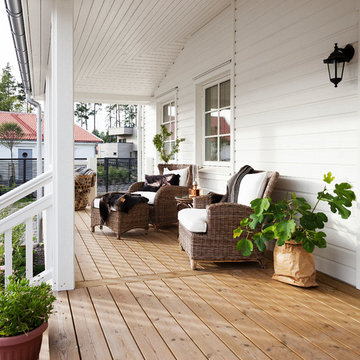
DUO Studio Fotografi
Ejemplo de porche cerrado de estilo de casa de campo grande en patio delantero
Ejemplo de porche cerrado de estilo de casa de campo grande en patio delantero
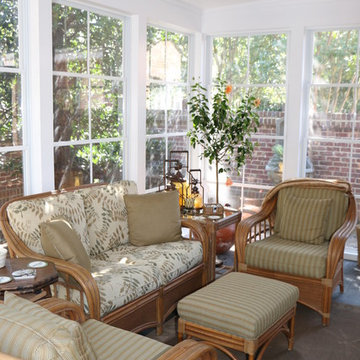
David Tyson Design and photos
Four season porch with Eze- Breeze window and door system, stamped concrete flooring, gas fireplace with stone veneer.
Diseño de porche cerrado tradicional extra grande en patio trasero y anexo de casas con suelo de hormigón estampado
Diseño de porche cerrado tradicional extra grande en patio trasero y anexo de casas con suelo de hormigón estampado
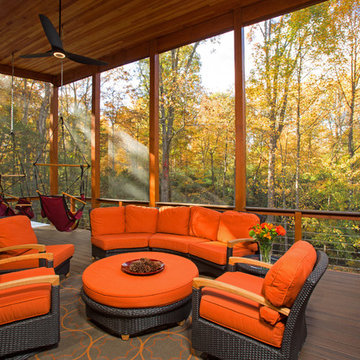
Year round, our client was banished from the kingdom
by his wife, who had a particular distaste for his cigar
smoke. The solution was to incorporate a three season
retreat for our aficionado and his friends that gives its
occupants the look and feel of being suspended among
the trees. With a fifteen foot ceiling, the sky is literally
the limit. The lines speak to the family’s commitment to
simple living. Photography by Greg Hadley
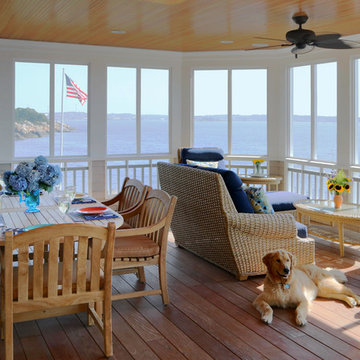
At the far end of the deck, a three season room was added off of the living room, providing a shady respite for dining and relaxing. This room features built in cabinetry to store off season screens or glass panels, as well as outdoor dining wear. A Douglas Fir ceiling is finished with a marine varnish for a nautical look.
Above the three season room, a roof deck was added off of the master bedroom suite providing private, serene adult space.
Eric Roth Photography
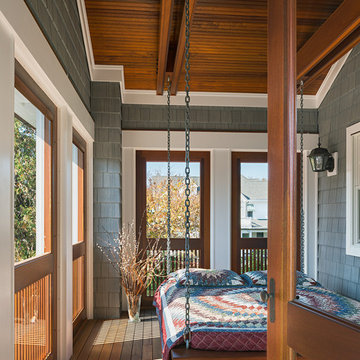
Sleeping Porch
Sam Oberter Photography
Ejemplo de porche cerrado clásico grande en anexo de casas y patio trasero con entablado
Ejemplo de porche cerrado clásico grande en anexo de casas y patio trasero con entablado

Finecraft Contractors, Inc.
GTM Architects
Randy Hill Photography
Modelo de porche cerrado tradicional de tamaño medio en patio trasero y anexo de casas con adoquines de piedra natural
Modelo de porche cerrado tradicional de tamaño medio en patio trasero y anexo de casas con adoquines de piedra natural
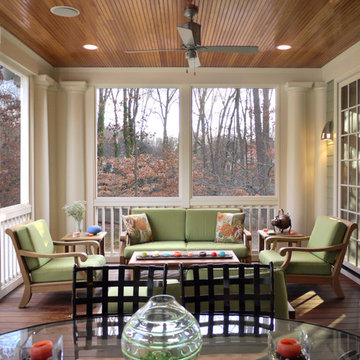
The traditional screen porch with stained bead board ceiling ties into the traditional aesthetic of the main house.
Diseño de porche cerrado clásico en anexo de casas con entablado
Diseño de porche cerrado clásico en anexo de casas con entablado
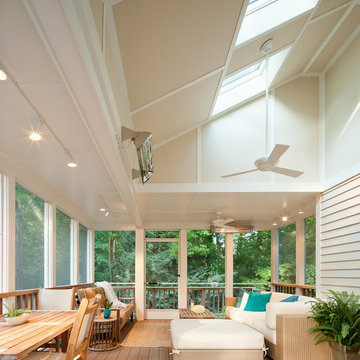
Past clients of Feinmann Design|Build, sought our design assistance on a project for their Belmont home that they’d long been dreaming of: a comfortable outdoor space creating a screened porch with heating elements to extend the seasons. Our team had renovated the homes’ Kitchen, Master Bedroom and Master Bath and was eager to begin work on establishing a place for our clients to gather with guest’s outdoors. Of critical importance to the plan was having easy access from the outdoor room to the hot tub area outdoors.
A cube design proved to be an innovative solution for the relatively small footprint of the home and yard. A square cut was made into the existing space and new doors were installed as one entrance to the porch. Similar to those found on the patios of restaurants, heating elements were installed. Connected to the hot tub area by a screen door, the homeowners are now able to dry off in the warmth and comfort of the outdoor room. Heaters and smart interior design created a space worthy of enjoyment in the fall and winter as well as in the warmer months.
Due to the close proximity to wetlands, our team developed a working relationship with the Environmental Commission to ensure that environmental standards were being met in the design and construction. Alongside the commission, Feinmann designed a rainwater mitigation system to direct the screen porch roof runoff into a collection tank. Unique design solutions, considerate project management and expert craftsmanship have helped Feinmann build a long relationship with our clients – for all their renovation needs.
Photos by John Horner
1.631 fotos de exteriores marrones con porche cerrado
1






