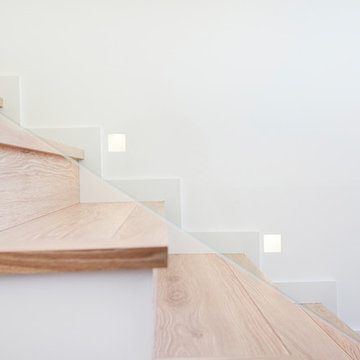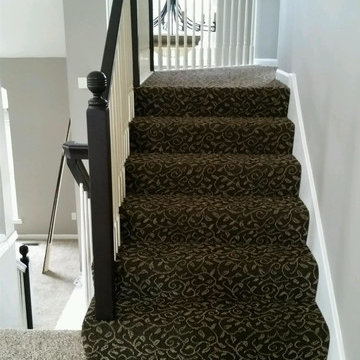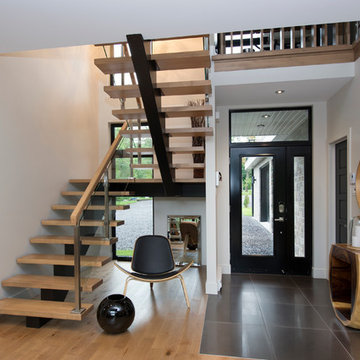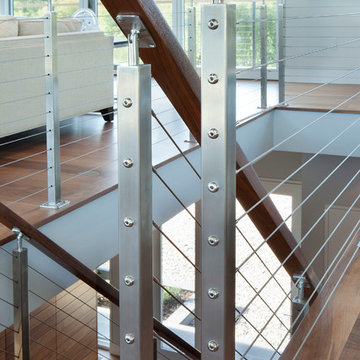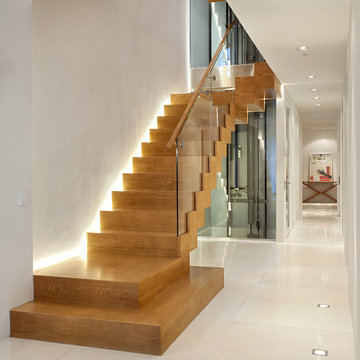76.806 fotos de escaleras modernas
Filtrar por
Presupuesto
Ordenar por:Popular hoy
201 - 220 de 76.806 fotos

Builder: Brad DeHaan Homes
Photographer: Brad Gillette
Every day feels like a celebration in this stylish design that features a main level floor plan perfect for both entertaining and convenient one-level living. The distinctive transitional exterior welcomes friends and family with interesting peaked rooflines, stone pillars, stucco details and a symmetrical bank of windows. A three-car garage and custom details throughout give this compact home the appeal and amenities of a much-larger design and are a nod to the Craftsman and Mediterranean designs that influenced this updated architectural gem. A custom wood entry with sidelights match the triple transom windows featured throughout the house and echo the trim and features seen in the spacious three-car garage. While concentrated on one main floor and a lower level, there is no shortage of living and entertaining space inside. The main level includes more than 2,100 square feet, with a roomy 31 by 18-foot living room and kitchen combination off the central foyer that’s perfect for hosting parties or family holidays. The left side of the floor plan includes a 10 by 14-foot dining room, a laundry and a guest bedroom with bath. To the right is the more private spaces, with a relaxing 11 by 10-foot study/office which leads to the master suite featuring a master bath, closet and 13 by 13-foot sleeping area with an attractive peaked ceiling. The walkout lower level offers another 1,500 square feet of living space, with a large family room, three additional family bedrooms and a shared bath.
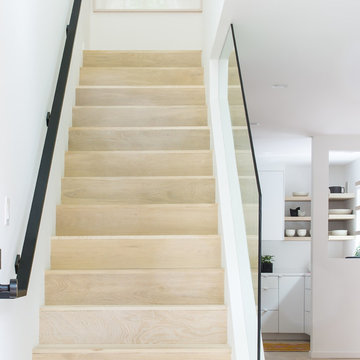
Suzanna Scott Photography
Diseño de escalera recta minimalista de tamaño medio con escalones de madera, contrahuellas de madera y barandilla de metal
Diseño de escalera recta minimalista de tamaño medio con escalones de madera, contrahuellas de madera y barandilla de metal
Encuentra al profesional adecuado para tu proyecto
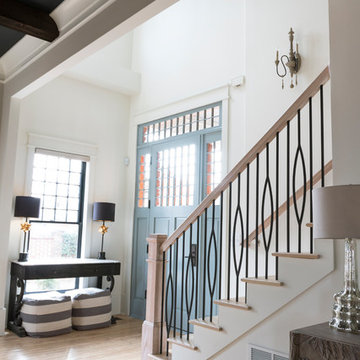
This simple contemporary style home from Addison's Wonderland features Aalto Collection balusters in the Satin Black finish from House of Forgings.
Photographs from Addison's Wonderland: http://addisonswonderland.com/staircase-balusters-heaven/
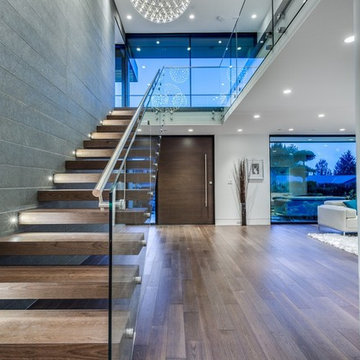
Imagen de escalera recta minimalista de tamaño medio sin contrahuella con escalones de madera
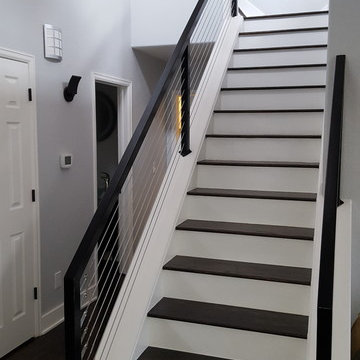
Light and dark colors with medium tone walls make for a modern and clean look to this remodeled stairway and hallway. Custom made handrails compliment the modern style.
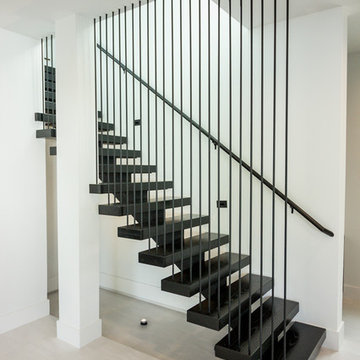
Ejemplo de escalera suspendida minimalista de tamaño medio sin contrahuella con escalones de metal
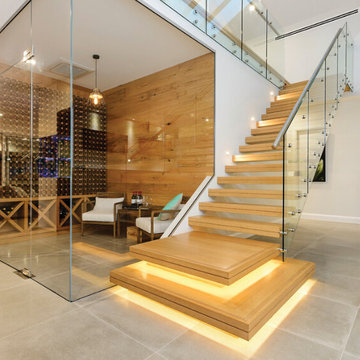
floating stairs is new creation .
Diseño de escalera recta minimalista de tamaño medio sin contrahuella con escalones de madera y barandilla de vidrio
Diseño de escalera recta minimalista de tamaño medio sin contrahuella con escalones de madera y barandilla de vidrio
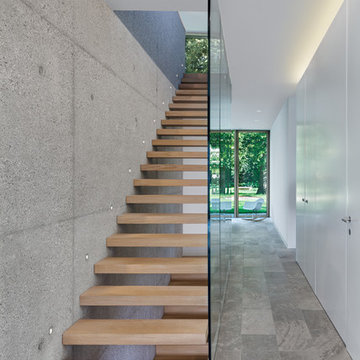
Erich Spahn
Ejemplo de escalera suspendida moderna de tamaño medio sin contrahuella con escalones de madera
Ejemplo de escalera suspendida moderna de tamaño medio sin contrahuella con escalones de madera
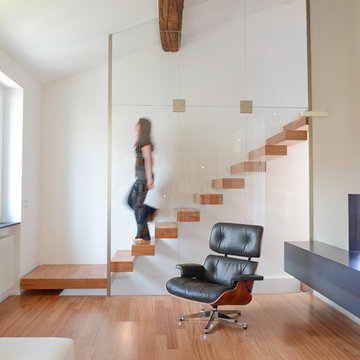
Bruno Ravera
Foto de escalera recta minimalista de tamaño medio sin contrahuella con escalones de madera
Foto de escalera recta minimalista de tamaño medio sin contrahuella con escalones de madera
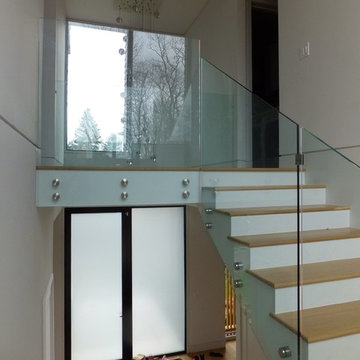
Glass stair rail installed using 1/2"tempered glass and offset mounts by Q-Railing.
The mounting posts were through bolted to the LVL Stringers. The result is a modern, minimalist stair balustrade.
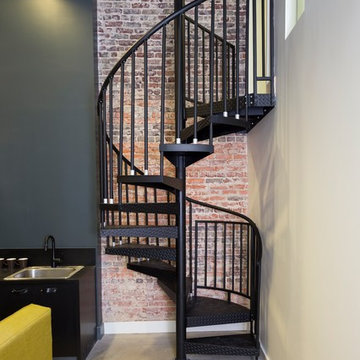
The homeowner chose an all steel spiral staircase to access his mezzanine office. It pops against the exposed brick wall.
Modelo de escalera de caracol moderna pequeña sin contrahuella con escalones de metal
Modelo de escalera de caracol moderna pequeña sin contrahuella con escalones de metal
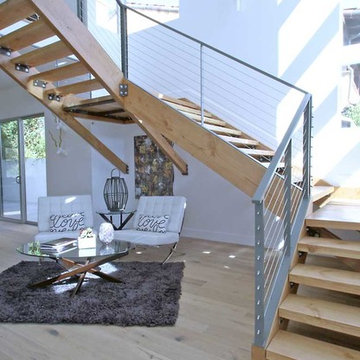
Custom wood floating stair in the double-height entry hall
Ejemplo de escalera en U moderna grande sin contrahuella con escalones de madera y barandilla de metal
Ejemplo de escalera en U moderna grande sin contrahuella con escalones de madera y barandilla de metal
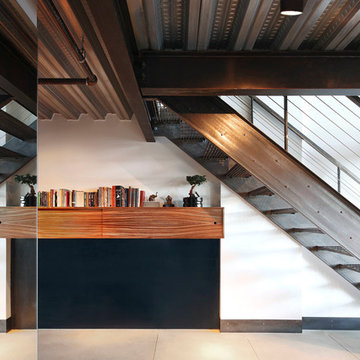
Under the stairs, the base board was raised and updated with steel plate to create a camouflage storage space for bikes, while the sleek cabinet above was added to display mementos and store other belongings that originally had no home.
Photo Credit: Mark Woods
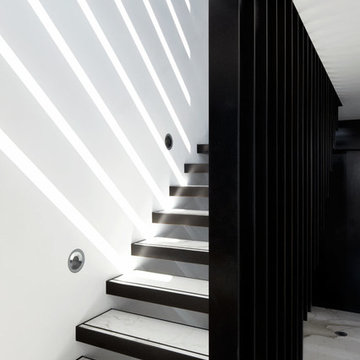
Romello Pereira
Modelo de escalera suspendida minimalista de tamaño medio sin contrahuella con escalones de mármol
Modelo de escalera suspendida minimalista de tamaño medio sin contrahuella con escalones de mármol
76.806 fotos de escaleras modernas
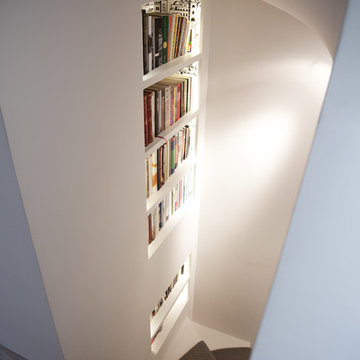
This bookcase was cleverly built into a staircase to utilise otherwise wasted space, and also to create a display for some of the owner's many books. The interior of the bookshelf is wall-papered in Mediterranean Wallpaper from Cole and Son.
11
