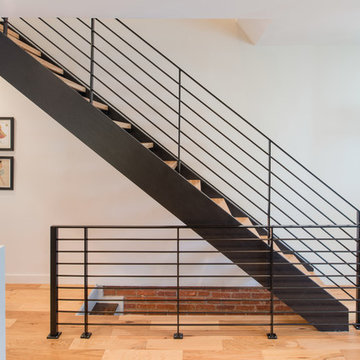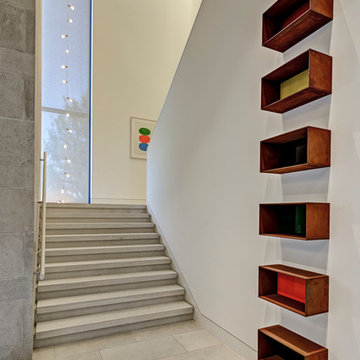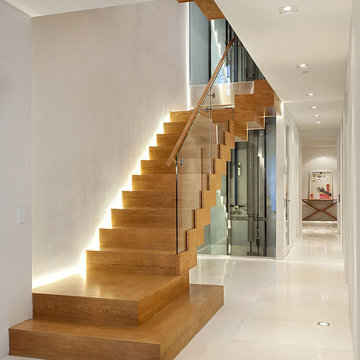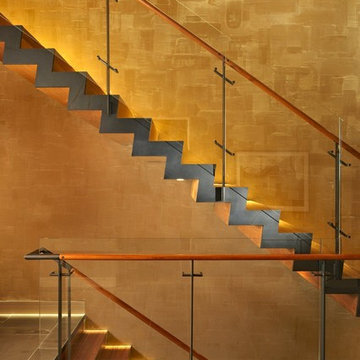76.787 fotos de escaleras modernas
Filtrar por
Presupuesto
Ordenar por:Popular hoy
181 - 200 de 76.787 fotos
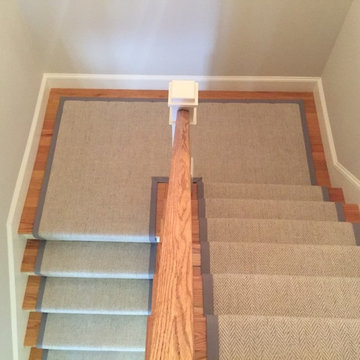
If you love the look of sisal but long for softness, Peter Island Natural is the carpet for you. Handwoven in India of 100% wool, the natural color palette gives the impression of sisal without the rough hand. Choose the tone on tone chevron pattern for a subtle look or the contrasting cream and brown for a bolder pattern.
Peter Island Collection from Kaleen Carpets is available at Home Carpet One, Chicago.
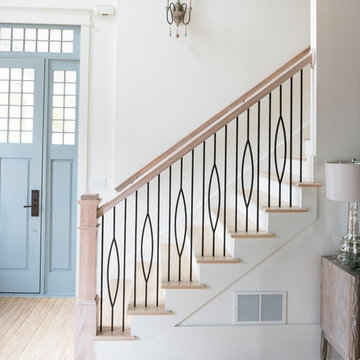
This simple contemporary style home from Addison's Wonderland features Aalto Collection balusters in the Satin Black finish from House of Forgings.
Photographs from Addison's Wonderland: http://addisonswonderland.com/staircase-balusters-heaven/
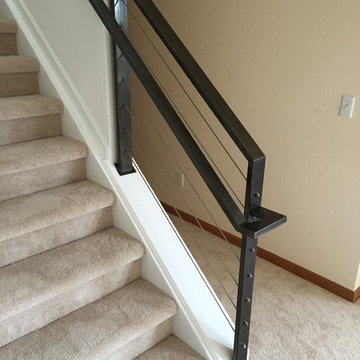
M. Vagts
Ejemplo de escalera recta minimalista de tamaño medio con escalones enmoquetados, contrahuellas enmoquetadas y barandilla de metal
Ejemplo de escalera recta minimalista de tamaño medio con escalones enmoquetados, contrahuellas enmoquetadas y barandilla de metal
Encuentra al profesional adecuado para tu proyecto
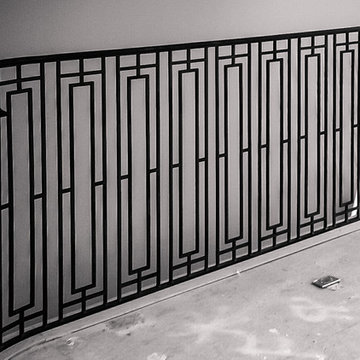
Wrought iron balcony railing with clean, geometrical lines, located in Atlanta, GA.
Imagen de escalera moderna de tamaño medio
Imagen de escalera moderna de tamaño medio
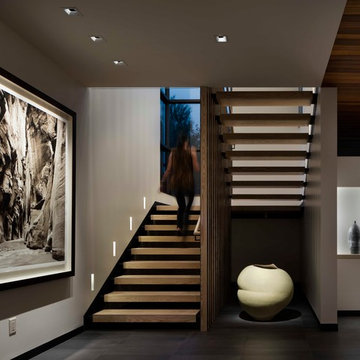
Main Stair with art, entry foyer art niche
Lighting effects and aiming by 186 Lighting
photo credit Raul Garcia
Imagen de escalera en U minimalista sin contrahuella con escalones de madera
Imagen de escalera en U minimalista sin contrahuella con escalones de madera
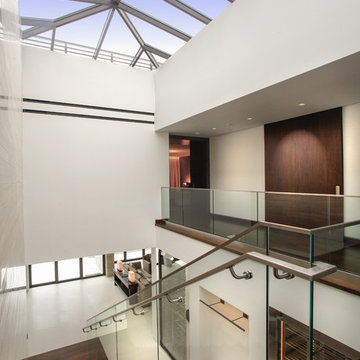
Skylight adds a beautiful architectural element and introduces more natural light into a space, bringing more of the outdoors inside.
Imagen de escalera en L minimalista grande con escalones de madera y barandilla de metal
Imagen de escalera en L minimalista grande con escalones de madera y barandilla de metal
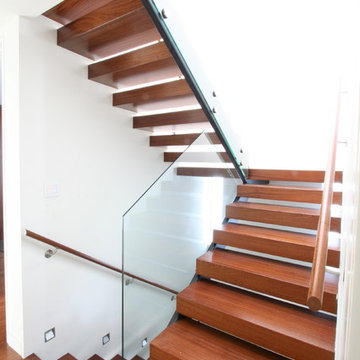
Diseño de escalera en U minimalista pequeña sin contrahuella con escalones de madera
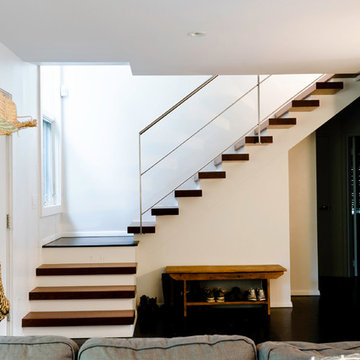
jonathan foster
Diseño de escalera en L minimalista pequeña con escalones de madera y contrahuellas de madera pintada
Diseño de escalera en L minimalista pequeña con escalones de madera y contrahuellas de madera pintada
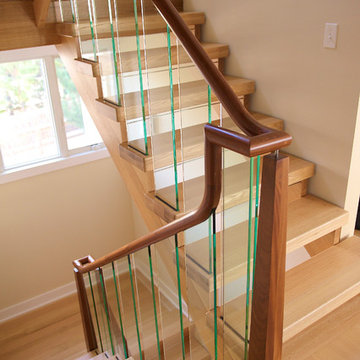
Glass panel contemporary staircase
Imagen de escalera en U moderna de tamaño medio sin contrahuella con escalones de madera
Imagen de escalera en U moderna de tamaño medio sin contrahuella con escalones de madera
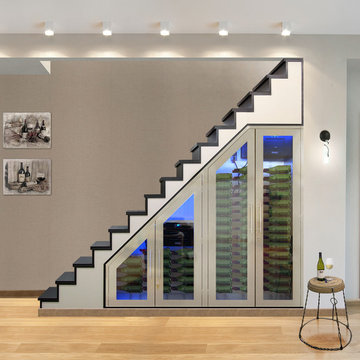
This beautiful, hand-made custom wine cabinet takes advantage of the unused space under the stairs. Insulated glass doors with brushed stainless trim and pole handles offer modern appeal to the room. Metal racking holds bottles securely in place while two Wine Mate Cooling Systems ensure the entire collection is stored at the right temperature and humidity.
By Vinotemp International
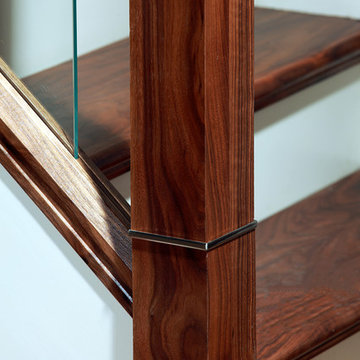
Style: Modern, Glass
Features: metal newel post connector.
After photo
Style: Modern, Glass
Features: adds brightness to the house and gives the sensation of freedom.
The change and the transition from the old and outdated staircase was amazing. The glass panels from our Urbana collection were the right choice to replace the painted spindles.
Stair parts used:
*From the Urbana collection: rake glass panels, base rail and handrails, newel post caps, newel base connector, and a bolt cover.
*From the square collection: Square newel post
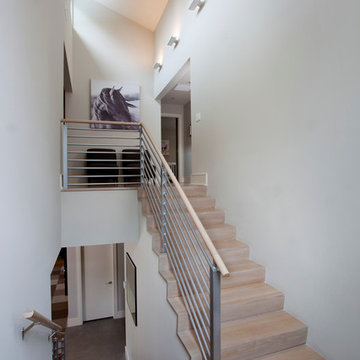
Scott Smith Photography
Imagen de escalera en U moderna de tamaño medio con escalones con baldosas y contrahuellas con baldosas y/o azulejos
Imagen de escalera en U moderna de tamaño medio con escalones con baldosas y contrahuellas con baldosas y/o azulejos
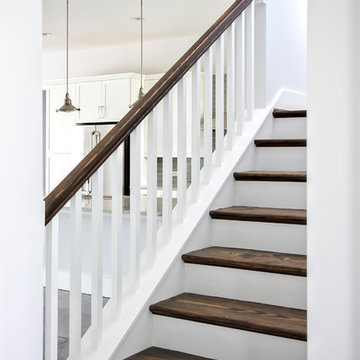
Glenn Layton Homes, LLC, "Building Your Coastal Lifestyle"
Foto de escalera en L moderna de tamaño medio con escalones de madera y contrahuellas de madera pintada
Foto de escalera en L moderna de tamaño medio con escalones de madera y contrahuellas de madera pintada
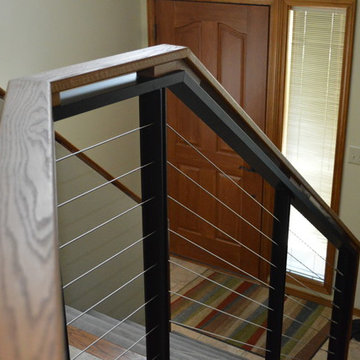
Nick Scheel
Modelo de escalera minimalista con escalones de madera, contrahuellas enmoquetadas y barandilla de metal
Modelo de escalera minimalista con escalones de madera, contrahuellas enmoquetadas y barandilla de metal
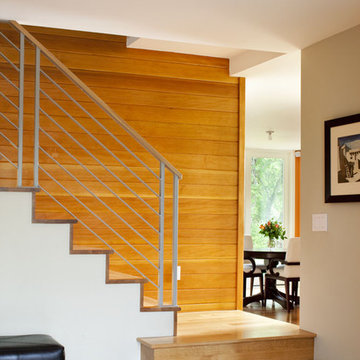
The light wood flooring continues throughout the house and a similar wood was added on the wall going up stairs. This continuity provides unity through the house.
Tim Murphy/FotoImagery.com
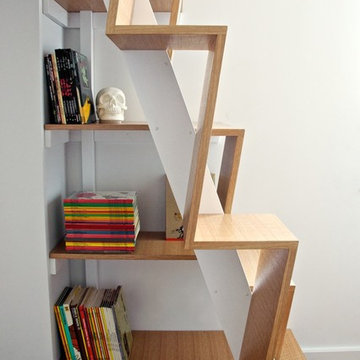
Two custom designed loft beds carefully integrated into the bedrooms of an apartment in a converted industrial building. The alternate tread stair was designed to be a perfect union of functionality, structure and form. With regard to functionality, the stair is comfortable, safe to climb, and spatially efficient; the open sides of the stair provide ample and well-placed grip locations. With regard to structure, the triangular geometry of the tread, riser and stringer allows for the tread and riser to be securely and elegantly fastened to a single, central, very minimal stringer.
Project team: Richard Goodstein, Joshua Yates
Contractor: Perfect Renovation, Brooklyn, NY
Millwork: cej design, Brooklyn, NY
Photography: Christopher Duff
76.787 fotos de escaleras modernas
10
