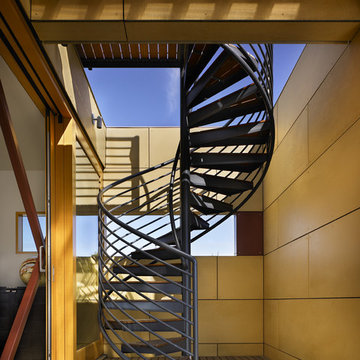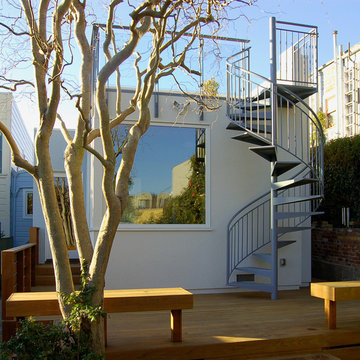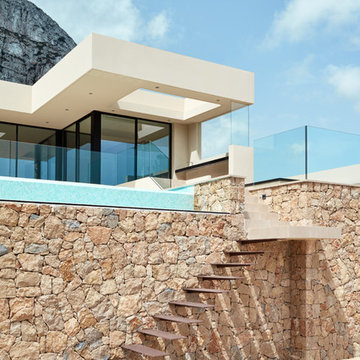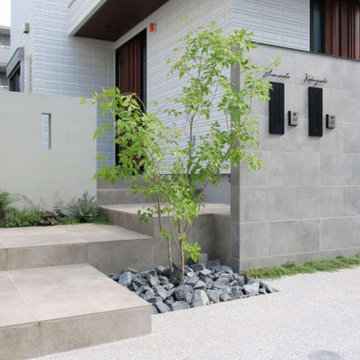22 fotos de escaleras exteriores modernas
Filtrar por
Presupuesto
Ordenar por:Popular hoy
1 - 20 de 22 fotos
Artículo 1 de 3
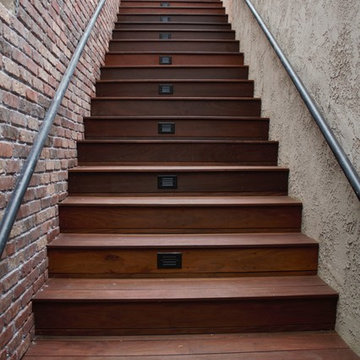
Ipe deck on existing concrete deck.
Foto de escalera exterior minimalista de tamaño medio
Foto de escalera exterior minimalista de tamaño medio
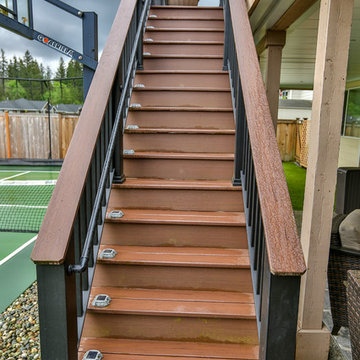
Composite second story deck with under deck ceiling underneath to keep everyone dry in the rainy months. The railing is made of composite posts with composite balusters and composite top cap that matches the deck. Under deck ceiling installed by Undercover Systems.
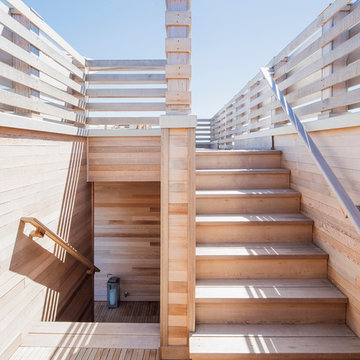
Gregory Maka
Ejemplo de escalera exterior minimalista con escalones de madera, contrahuellas de madera y barandilla de madera
Ejemplo de escalera exterior minimalista con escalones de madera, contrahuellas de madera y barandilla de madera
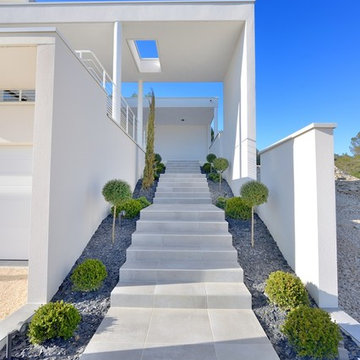
ESCALIER EXTÉRIEUR
ENTRÉE PRINCIPALE
Ejemplo de escalera exterior minimalista grande con escalones de hormigón
Ejemplo de escalera exterior minimalista grande con escalones de hormigón
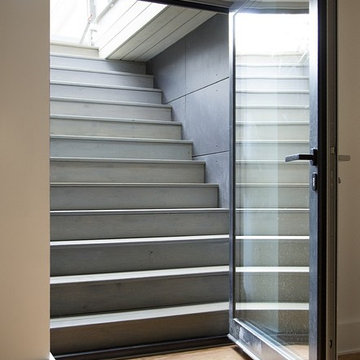
ZeroEnergy Design (ZED) created this modern home for a progressive family in the desirable community of Lexington.
Thoughtful Land Connection. The residence is carefully sited on the infill lot so as to create privacy from the road and neighbors, while cultivating a side yard that captures the southern sun. The terraced grade rises to meet the house, allowing for it to maintain a structured connection with the ground while also sitting above the high water table. The elevated outdoor living space maintains a strong connection with the indoor living space, while the stepped edge ties it back to the true ground plane. Siting and outdoor connections were completed by ZED in collaboration with landscape designer Soren Deniord Design Studio.
Exterior Finishes and Solar. The exterior finish materials include a palette of shiplapped wood siding, through-colored fiber cement panels and stucco. A rooftop parapet hides the solar panels above, while a gutter and site drainage system directs rainwater into an irrigation cistern and dry wells that recharge the groundwater.
Cooking, Dining, Living. Inside, the kitchen, fabricated by Henrybuilt, is located between the indoor and outdoor dining areas. The expansive south-facing sliding door opens to seamlessly connect the spaces, using a retractable awning to provide shade during the summer while still admitting the warming winter sun. The indoor living space continues from the dining areas across to the sunken living area, with a view that returns again to the outside through the corner wall of glass.
Accessible Guest Suite. The design of the first level guest suite provides for both aging in place and guests who regularly visit for extended stays. The patio off the north side of the house affords guests their own private outdoor space, and privacy from the neighbor. Similarly, the second level master suite opens to an outdoor private roof deck.
Light and Access. The wide open interior stair with a glass panel rail leads from the top level down to the well insulated basement. The design of the basement, used as an away/play space, addresses the need for both natural light and easy access. In addition to the open stairwell, light is admitted to the north side of the area with a high performance, Passive House (PHI) certified skylight, covering a six by sixteen foot area. On the south side, a unique roof hatch set flush with the deck opens to reveal a glass door at the base of the stairwell which provides additional light and access from the deck above down to the play space.
Energy. Energy consumption is reduced by the high performance building envelope, high efficiency mechanical systems, and then offset with renewable energy. All windows and doors are made of high performance triple paned glass with thermally broken aluminum frames. The exterior wall assembly employs dense pack cellulose in the stud cavity, a continuous air barrier, and four inches exterior rigid foam insulation. The 10kW rooftop solar electric system provides clean energy production. The final air leakage testing yielded 0.6 ACH 50 - an extremely air tight house, a testament to the well-designed details, progress testing and quality construction. When compared to a new house built to code requirements, this home consumes only 19% of the energy.
Architecture & Energy Consulting: ZeroEnergy Design
Landscape Design: Soren Deniord Design
Paintings: Bernd Haussmann Studio
Photos: Eric Roth Photography
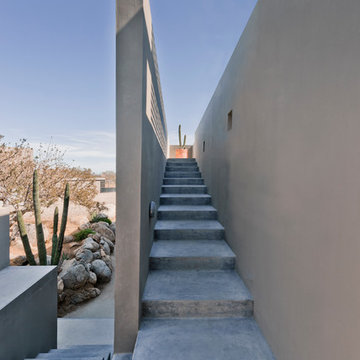
Photo Credit @ John Sinal
Ejemplo de escalera exterior moderna con escalones de hormigón y contrahuellas de hormigón
Ejemplo de escalera exterior moderna con escalones de hormigón y contrahuellas de hormigón
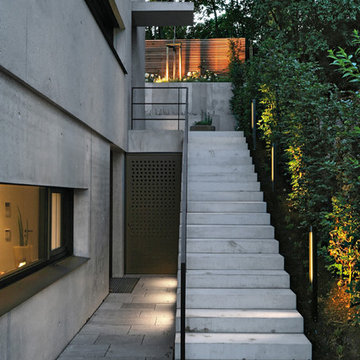
Modelo de escalera exterior moderna de tamaño medio con escalones de hormigón y contrahuellas de hormigón
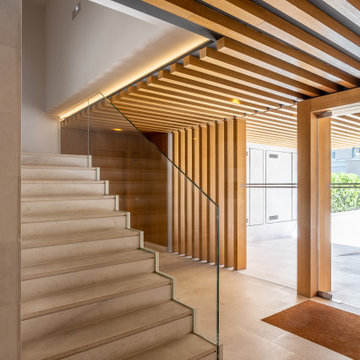
Vivienda de diseño con altas calidades, mucha luz, grandes ventanales.
El cliente quería una vivienda con mobiliario de diseño, pero que fuera acogedor y funcional.
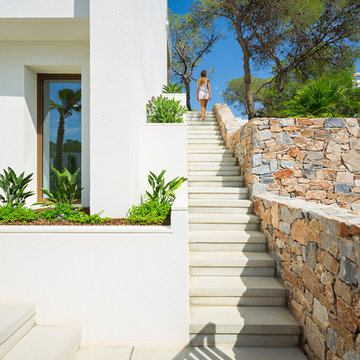
Fotografía: Carlos Yagüe para Masfotogenica Fotografía
Estilismo de Decoración: Pili Molina para Masfotogenica Interiorismo
Agencia de Comunicación: Estudio Maba
Promotores Constructores: GRUPO MARJAL
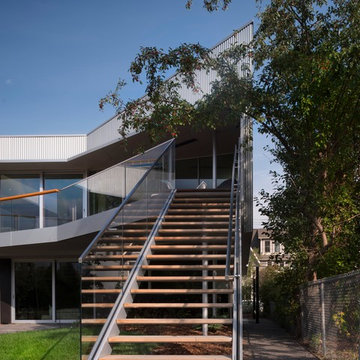
Nic Lehoux
Modelo de escalera exterior moderna sin contrahuella con escalones de madera y barandilla de vidrio
Modelo de escalera exterior moderna sin contrahuella con escalones de madera y barandilla de vidrio
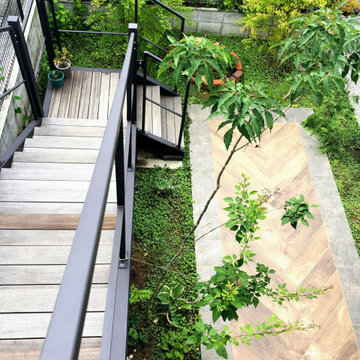
中庭へ続く鉄骨造りの階段です。踏面はハードウッドを使用しました。
Foto de escalera exterior moderna de tamaño medio sin contrahuella con escalones de madera, barandilla de metal y madera
Foto de escalera exterior moderna de tamaño medio sin contrahuella con escalones de madera, barandilla de metal y madera
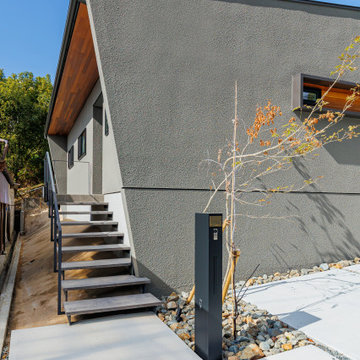
アプローチの階段は、通常は室内に使われる事が多いストリップ階段にする事で、斬新なカタチの外観が、より洗練された雰囲気になっている。
Ejemplo de escalera exterior minimalista de tamaño medio
Ejemplo de escalera exterior minimalista de tamaño medio
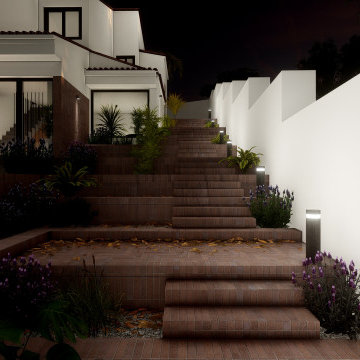
Y, de nuevo, como si de tierra desnuda se tratara, el pavimento se materializa en tierra cocida, adoquines de terracota, que conforman plataformas, escaleras y jardineras llenas de vegetación autóctona.
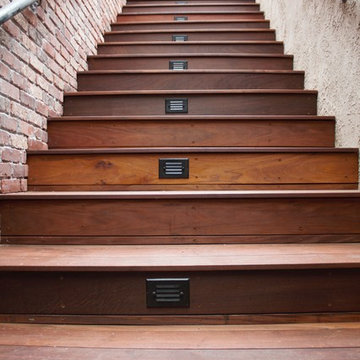
Ipe deck on existing concrete deck.
Diseño de escalera exterior minimalista de tamaño medio
Diseño de escalera exterior minimalista de tamaño medio
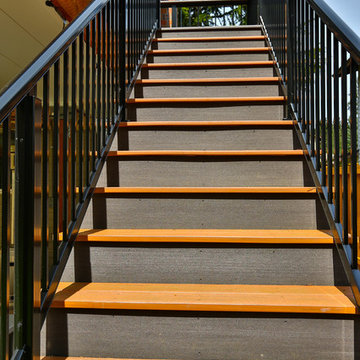
Composite second story deck with aluminum railing and composite top cap. The decking is from Timbertech and the railing is from American Structures and Designs. The deck in on a base of laid pavers and is topped off with an under deck ceiling by Undercover Systems.
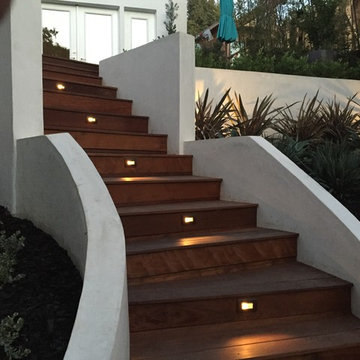
IPE deck to cover the backyard, old Spanish tiles all over the backyard was covered with new modern IPE deck and IPE railing
Imagen de escalera exterior moderna grande
Imagen de escalera exterior moderna grande
22 fotos de escaleras exteriores modernas
1
