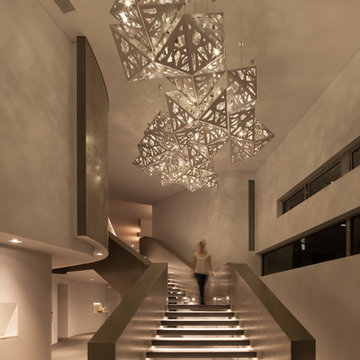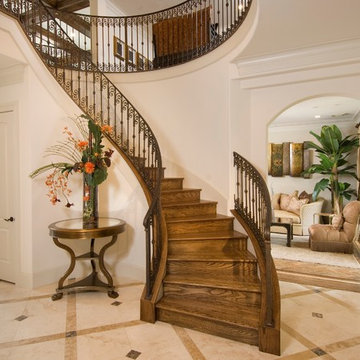19.413 fotos de escaleras curvas
Filtrar por
Presupuesto
Ordenar por:Popular hoy
121 - 140 de 19.413 fotos
Artículo 1 de 4
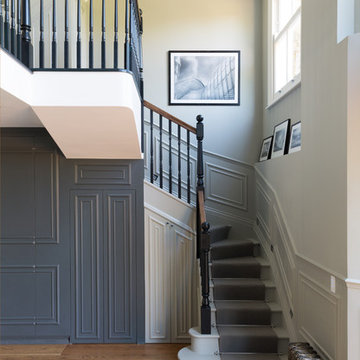
Long grey staircase with it's dark banister and grey stair carpet runner, peacefully leading down to smooth light brown wooden panel floor. Selective contrast of oyster white and dark grey blended creating a calming atmosphere. Patterned wall panelling following along stair case walls and onto wall doors. Rustic radiator
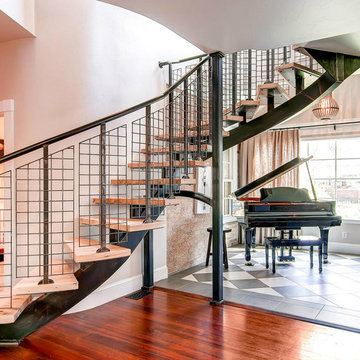
These custom stairs built on-site allowed the homeowners to expand their one story bungalow while keeping its original character. The repurposed, bleached oak treads are supported on a blackened steel central stringer backbone with a welded wire railing.
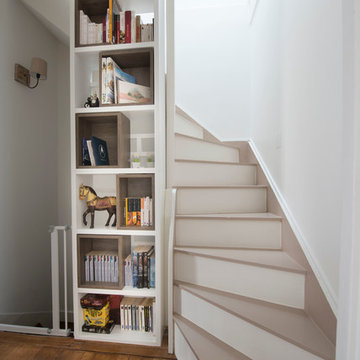
Bibliothèque palier
Crédits photo : Juliette Berny http://www.julietteberny.com/fr/accueil.html
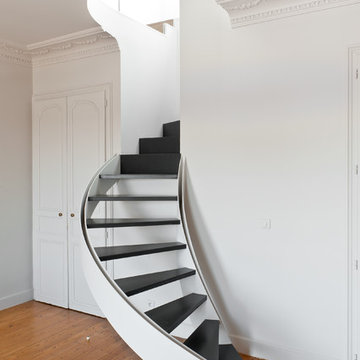
Imagen de escalera curva contemporánea pequeña sin contrahuella con escalones de madera pintada
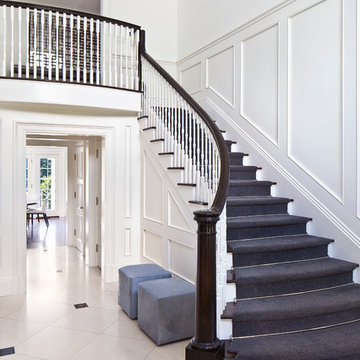
Imagen de escalera curva tradicional renovada de tamaño medio con barandilla de madera, escalones de madera y contrahuellas de madera pintada
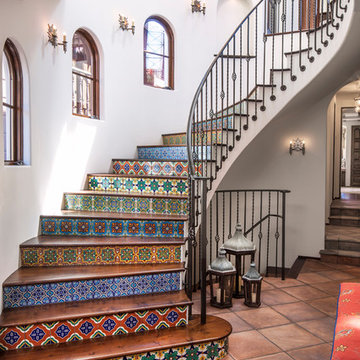
Diseño de escalera curva mediterránea con contrahuellas con baldosas y/o azulejos, escalones de madera y barandilla de metal
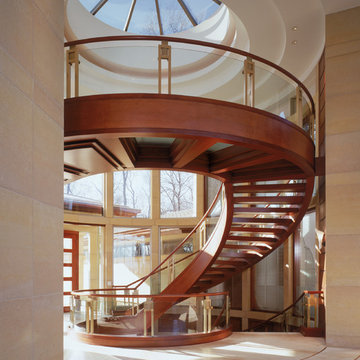
Ejemplo de escalera curva actual extra grande sin contrahuella con escalones de madera
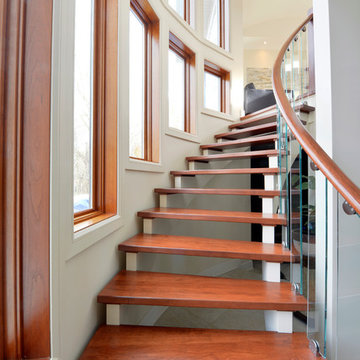
Gordon King Photographer
Imagen de escalera curva actual sin contrahuella con escalones de madera
Imagen de escalera curva actual sin contrahuella con escalones de madera
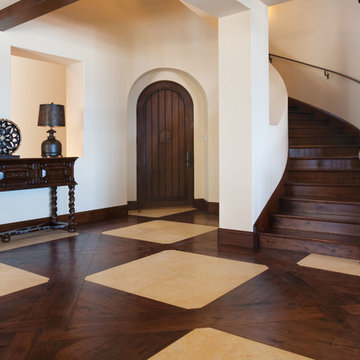
Custom Rustic Walnut Parquet with Stone Insets
Modelo de escalera curva mediterránea con escalones de madera y contrahuellas de madera
Modelo de escalera curva mediterránea con escalones de madera y contrahuellas de madera

http://211westerlyroad.com
Introducing a distinctive residence in the coveted Weston Estate's neighborhood. A striking antique mirrored fireplace wall accents the majestic family room. The European elegance of the custom millwork in the entertainment sized dining room accents the recently renovated designer kitchen. Decorative French doors overlook the tiered granite and stone terrace leading to a resort-quality pool, outdoor fireplace, wading pool and hot tub. The library's rich wood paneling, an enchanting music room and first floor bedroom guest suite complete the main floor. The grande master suite has a palatial dressing room, private office and luxurious spa-like bathroom. The mud room is equipped with a dumbwaiter for your convenience. The walk-out entertainment level includes a state-of-the-art home theatre, wine cellar and billiards room that lead to a covered terrace. A semi-circular driveway and gated grounds complete the landscape for the ultimate definition of luxurious living.
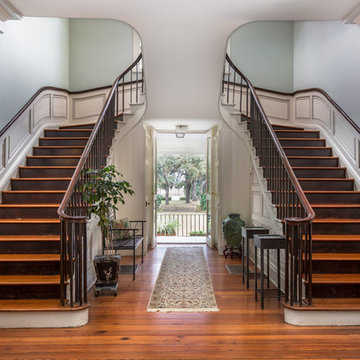
Federal-style Seabrook Plantation, constructed in 1810. The grand, double staircase was designed by James Hoban, the architect of the White House.
Interior Design by Jane Jilich.
As seen in Country Living Magazine
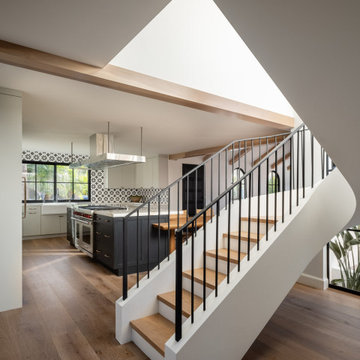
Simplicity and sophistication.
Imagen de escalera curva mediterránea de tamaño medio con escalones de piedra caliza, contrahuellas de madera y barandilla de metal
Imagen de escalera curva mediterránea de tamaño medio con escalones de piedra caliza, contrahuellas de madera y barandilla de metal
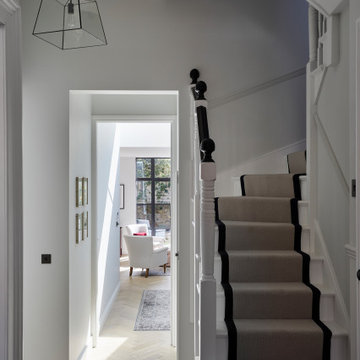
This lovely Victorian house in Battersea was tired and dated before we opened it up and reconfigured the layout. We added a full width extension with Crittal doors to create an open plan kitchen/diner/play area for the family, and added a handsome deVOL shaker kitchen.
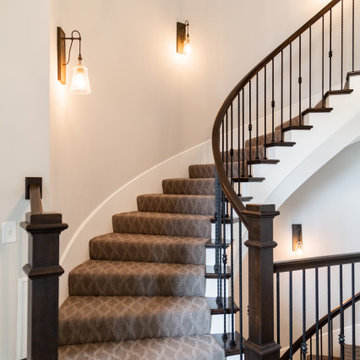
Modelo de escalera curva clásica renovada grande con escalones enmoquetados, contrahuellas enmoquetadas y barandilla de varios materiales
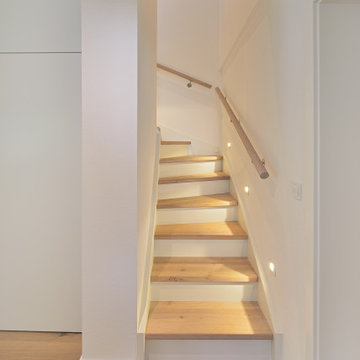
Das Dachgeschoss war vormals nur über das Treppenhaus zugängig. Die Neuerschließung über den Wohnraum verbindet die beiden Geschosse nun zu einer Einheit. Treppe aus Massivholz, 3x viertelgewendelt, Trittstufen in Eiche, weiß geölt. Stellstufen und Wangen in weiß lackiertem Holz.
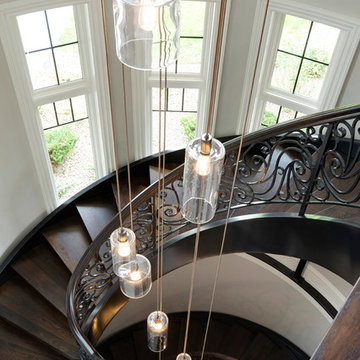
A dramatic two story custom curved staircase features wood treads and risers and statement windows two stories tall. Photo by Spacecrafting
Ejemplo de escalera curva tradicional grande con escalones de madera, contrahuellas de madera y barandilla de metal
Ejemplo de escalera curva tradicional grande con escalones de madera, contrahuellas de madera y barandilla de metal
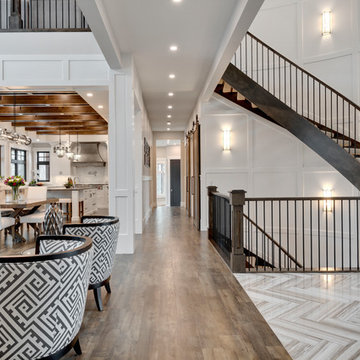
www.zoon.ca
Foto de escalera curva tradicional renovada extra grande sin contrahuella con escalones enmoquetados y barandilla de varios materiales
Foto de escalera curva tradicional renovada extra grande sin contrahuella con escalones enmoquetados y barandilla de varios materiales
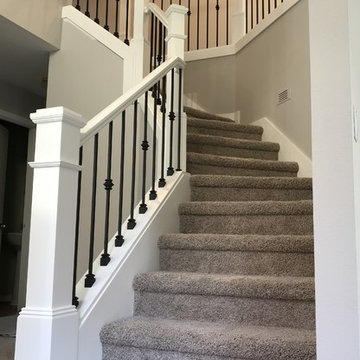
Portland Stair Company
Ejemplo de escalera curva de estilo americano de tamaño medio con escalones enmoquetados, contrahuellas enmoquetadas y barandilla de madera
Ejemplo de escalera curva de estilo americano de tamaño medio con escalones enmoquetados, contrahuellas enmoquetadas y barandilla de madera
19.413 fotos de escaleras curvas
7
