3.797 fotos de escaleras curvas con barandilla de madera
Filtrar por
Presupuesto
Ordenar por:Popular hoy
1 - 20 de 3797 fotos
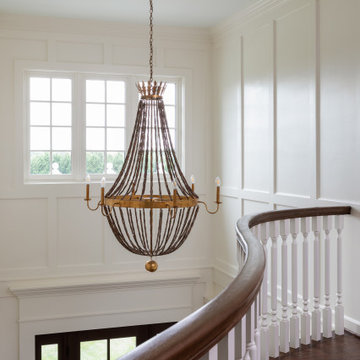
Complete renovation of a home in the rolling hills of the Loudoun County, Virginia horse country. New wood staircase with custom curved railing, white columns, and wood paneling.

Photo : BCDF Studio
Ejemplo de escalera curva nórdica de tamaño medio con escalones de madera, contrahuellas de madera, barandilla de madera y papel pintado
Ejemplo de escalera curva nórdica de tamaño medio con escalones de madera, contrahuellas de madera, barandilla de madera y papel pintado

A modern staircase that is both curved and u-shaped, with fluidly floating wood stair railing. Cascading glass teardrop chandelier hangs from the to of the 3rd floor.
In the distance is the formal living room with a stone facade fireplace and built in bookshelf.
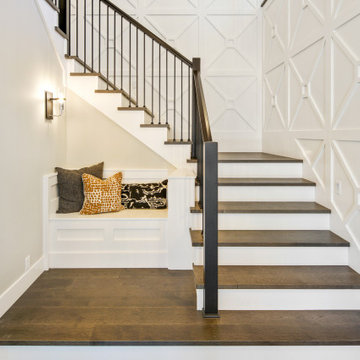
Imagen de escalera curva moderna grande con escalones de madera, barandilla de madera y panelado

Diseño de escalera curva de tamaño medio con escalones de madera, contrahuellas de madera y barandilla de madera
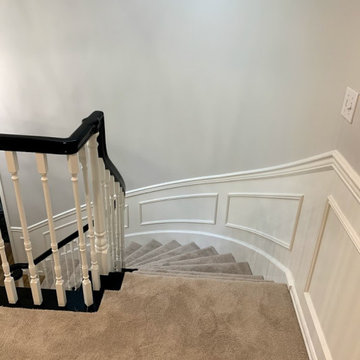
Amazing what a little paint can do! By painting the handrail black and balusters white this staircase is transformed.
Modelo de escalera curva clásica renovada de tamaño medio con escalones enmoquetados, contrahuellas enmoquetadas, barandilla de madera y boiserie
Modelo de escalera curva clásica renovada de tamaño medio con escalones enmoquetados, contrahuellas enmoquetadas, barandilla de madera y boiserie
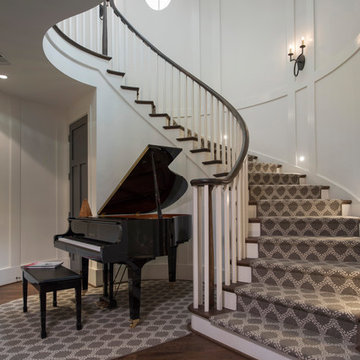
photo: Woodie Williams
Diseño de escalera curva clásica renovada extra grande con escalones enmoquetados, contrahuellas enmoquetadas y barandilla de madera
Diseño de escalera curva clásica renovada extra grande con escalones enmoquetados, contrahuellas enmoquetadas y barandilla de madera

We created an almost crystalline form that reflected the push and pull of the most important factors on the site: views directly to the NNW, an approach from the ESE, and of course, sun from direct south. To keep the size modest, we peeled away the excess spaces and scaled down any rooms that desired intimacy (the bedrooms) or did not require height (the pool room).
Photographer credit: Irvin Serrano
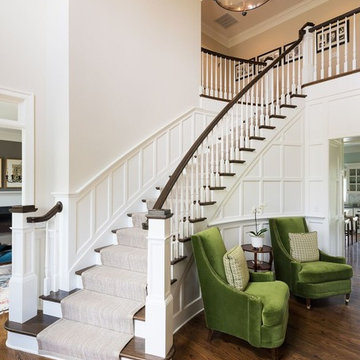
Foto de escalera curva tradicional de tamaño medio con barandilla de madera, escalones de madera y contrahuellas de madera pintada
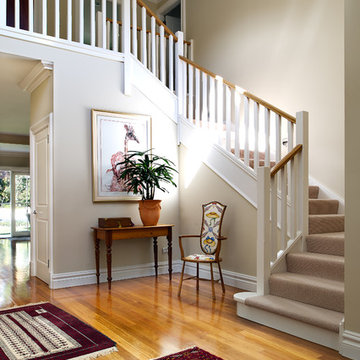
Photography by Thomas Dalhoff
Ejemplo de escalera curva contemporánea de tamaño medio con escalones enmoquetados, contrahuellas enmoquetadas y barandilla de madera
Ejemplo de escalera curva contemporánea de tamaño medio con escalones enmoquetados, contrahuellas enmoquetadas y barandilla de madera

Diseño de escalera curva clásica renovada de tamaño medio con escalones de madera pintada, contrahuellas de madera pintada y barandilla de madera
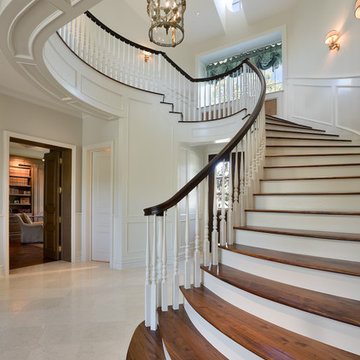
Intended to create a gracious estate residence that fronts well on the street, this traditional home replicates a property that has grown through successive generations. Unique to its site, the elegant manor evokes charmed memories of the owner's mid Atlantic upbringing and diminishes into the neighboring desert.
Rooted in the desert, this home successfully translates into an estate-like manor. At its roots, the style exudes rustic warmth and comfort. Curved arches, soft lines and wood beams effectively portray this mid-Atlantic transplant.
Robert Reck Photography

Clawson Architects designed the Main Entry/Stair Hall, flooding the space with natural light on both the first and second floors while enhancing views and circulation with more thoughtful space allocations and period details.
AIA Gold Medal Winner for Interior Architectural Element.
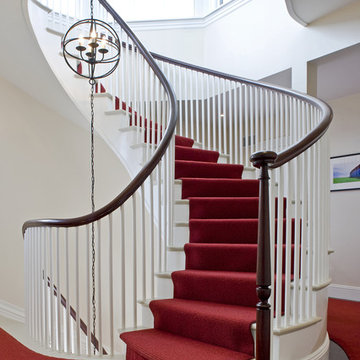
Imagen de escalera curva tradicional con escalones de mármol, contrahuellas de madera pintada y barandilla de madera
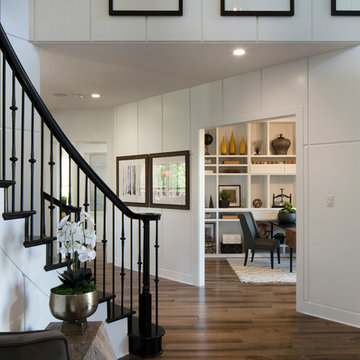
Diseño de escalera curva tradicional renovada con escalones de madera, contrahuellas de madera y barandilla de madera

This grand 2 story open foyer has an eye catching curved staircase with a patterned carpet runner, dark treads and dark stained handrail. A round center hall walnut table graces the space and is visually balanced by the orb "globe" style hanging pendant fixture above it. The patterned oval rug plays homage to the coffered ceiling above and aids in bringing ones eye up to this beautifully designed space.
The living room with it's comfortable yet elegant furnishings and curved wall sconces with petite shades are also seen from the center hall. Off of the living room one can see a glimpse of the hallway's "curved" coffered ceiling, the console table with globe and wooden sculptures. The contemporary painting above the console's table brings everything together culminating into an elegant and welcoming environment.
Philadelphia Magazine August 2014 issue to showcase its beauty and excellence.
Photo by Alicia's Art, LLC
RUDLOFF Custom Builders, is a residential construction company that connects with clients early in the design phase to ensure every detail of your project is captured just as you imagined. RUDLOFF Custom Builders will create the project of your dreams that is executed by on-site project managers and skilled craftsman, while creating lifetime client relationships that are build on trust and integrity.
We are a full service, certified remodeling company that covers all of the Philadelphia suburban area including West Chester, Gladwynne, Malvern, Wayne, Haverford and more.
As a 6 time Best of Houzz winner, we look forward to working with you on your next project.

Imagen de escalera curva actual con escalones de piedra caliza, contrahuellas de piedra caliza y barandilla de madera
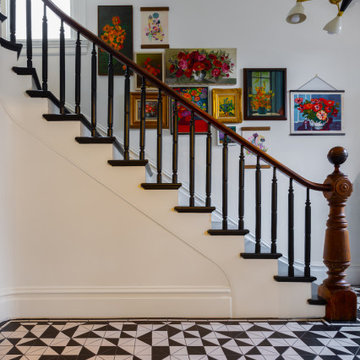
Foto de escalera curva bohemia con escalones de madera, contrahuellas de madera pintada y barandilla de madera
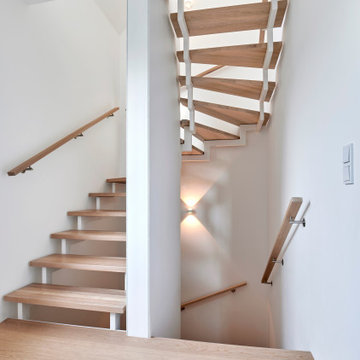
Foto de escalera curva actual con escalones de madera y barandilla de madera
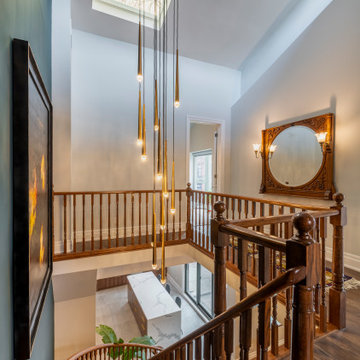
Foto de escalera curva actual de tamaño medio con escalones de madera, contrahuellas de madera y barandilla de madera
3.797 fotos de escaleras curvas con barandilla de madera
1