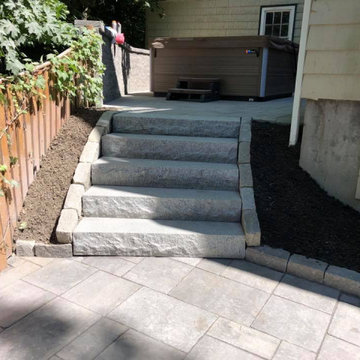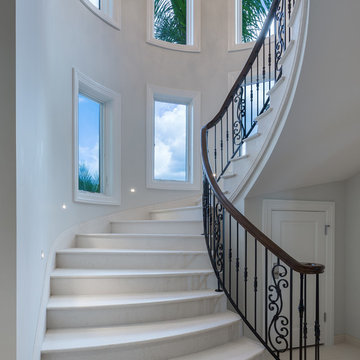268 fotos de escaleras curvas con escalones de mármol
Filtrar por
Presupuesto
Ordenar por:Popular hoy
1 - 20 de 268 fotos
Artículo 1 de 3
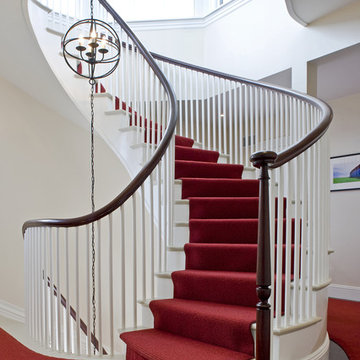
Imagen de escalera curva tradicional con escalones de mármol, contrahuellas de madera pintada y barandilla de madera
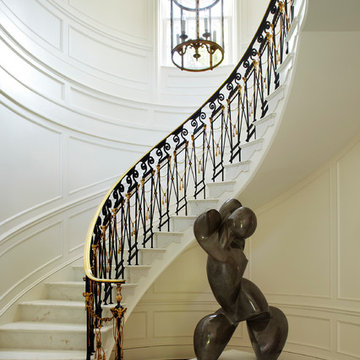
Ejemplo de escalera curva tradicional extra grande con escalones de mármol y contrahuellas de mármol
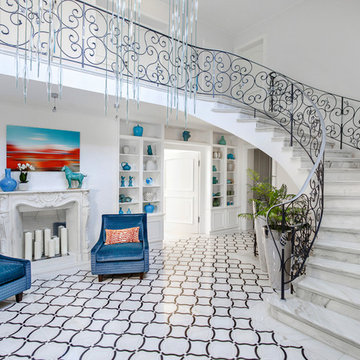
Ejemplo de escalera curva clásica extra grande con escalones de mármol, contrahuellas de mármol y barandilla de metal
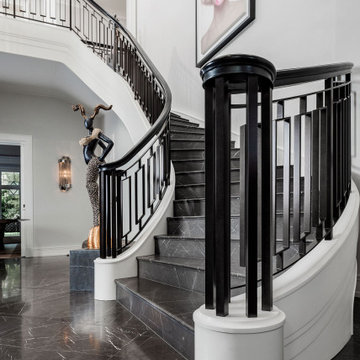
Mit dieser fantastischen Treppenanlage im „New Art Déco“ Design haben wir eine Villa in Berlin-Dahlem bereichert. Es war das erste exklusive Villenprojekt, das in einer Zusammenarbeit mit dem Stararchitekten Paul Kahlfeldt, dem Innenausstatter Pawel Ostrowski vom Einrichtungshaus Herrendorf sowie mit dem Architekturbüro Rüdiger Semang realisiert wurde. Die Betontreppe verfügt über dunkle Stufen aus Naturstein und weiße Holzwangen. Das handgefertigte Treppengeländer besteht aus punktgeschweißtem Schwarzstahl mit einem Holzhandlauf aus Räuchereiche. Entstanden sind 35 Meter pure Augenweide, die die Herzen der Bewohner und diejenigen ihrer Gäste höherschlagen lässt.

For this commission the client hired us to do the interiors of their new home which was under construction. The style of the house was very traditional however the client wanted the interiors to be transitional, a mixture of contemporary with more classic design. We assisted the client in all of the material, fixture, lighting, cabinetry and built-in selections for the home. The floors throughout the first floor of the home are a creme marble in different patterns to suit the particular room; the dining room has a marble mosaic inlay in the tradition of an oriental rug. The ground and second floors are hardwood flooring with a herringbone pattern in the bedrooms. Each of the seven bedrooms has a custom ensuite bathroom with a unique design. The master bathroom features a white and gray marble custom inlay around the wood paneled tub which rests below a venetian plaster domes and custom glass pendant light. We also selected all of the furnishings, wall coverings, window treatments, and accessories for the home. Custom draperies were fabricated for the sitting room, dining room, guest bedroom, master bedroom, and for the double height great room. The client wanted a neutral color scheme throughout the ground floor; fabrics were selected in creams and beiges in many different patterns and textures. One of the favorite rooms is the sitting room with the sculptural white tete a tete chairs. The master bedroom also maintains a neutral palette of creams and silver including a venetian mirror and a silver leafed folding screen. Additional unique features in the home are the layered capiz shell walls at the rear of the great room open bar, the double height limestone fireplace surround carved in a woven pattern, and the stained glass dome at the top of the vaulted ceilings in the great room.
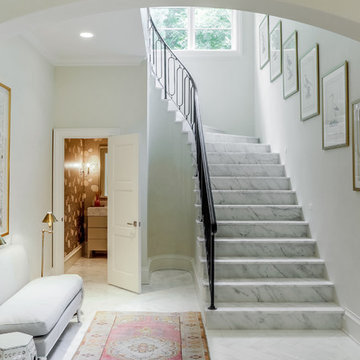
Foto de escalera curva tradicional renovada con escalones de mármol, contrahuellas de mármol y barandilla de metal
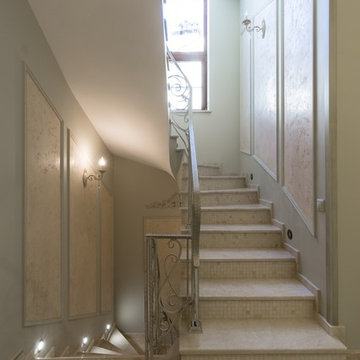
Чернышов
Modelo de escalera curva clásica grande con escalones de mármol, contrahuellas de mármol y barandilla de metal
Modelo de escalera curva clásica grande con escalones de mármol, contrahuellas de mármol y barandilla de metal
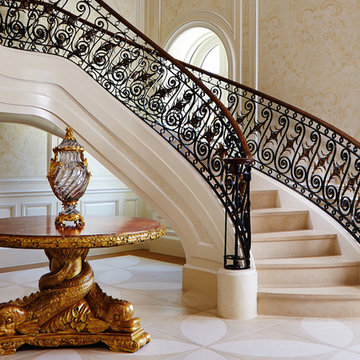
New 2-story residence consisting of; kitchen, breakfast room, laundry room, butler’s pantry, wine room, living room, dining room, study, 4 guest bedroom and master suite. Exquisite custom fabricated, sequenced and book-matched marble, granite and onyx, walnut wood flooring with stone cabochons, bronze frame exterior doors to the water view, custom interior woodwork and cabinetry, mahogany windows and exterior doors, teak shutters, custom carved and stenciled exterior wood ceilings, custom fabricated plaster molding trim and groin vaults.
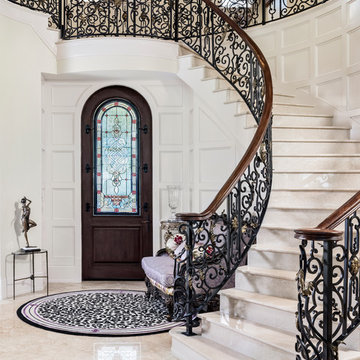
Amber Frederiksen; www.amberfredriksen.com; Houchin Construction info@houchin.com
Modelo de escalera curva mediterránea con escalones de mármol, contrahuellas de mármol y barandilla de varios materiales
Modelo de escalera curva mediterránea con escalones de mármol, contrahuellas de mármol y barandilla de varios materiales
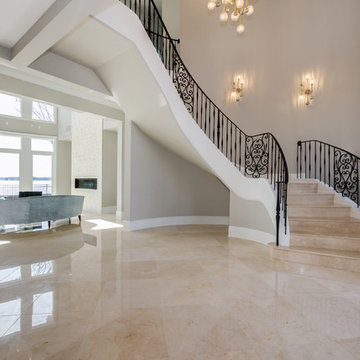
Foyer with staircase to your right as you enter the home. A more clean, modern look than the traditional Mediterranean style that you would normally see in this type of home. If you notice the bottom of the staircase, it floats in such a way as to fit and follow the curves of a grand piano.
Photo by: Matthew Benham
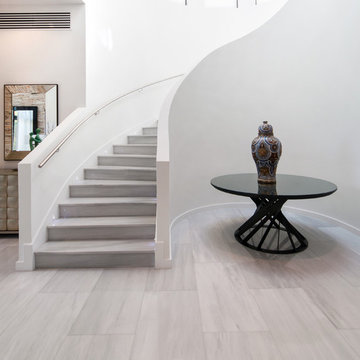
Colonial White marble floor
Modelo de escalera curva actual grande con escalones de mármol y contrahuellas de mármol
Modelo de escalera curva actual grande con escalones de mármol y contrahuellas de mármol
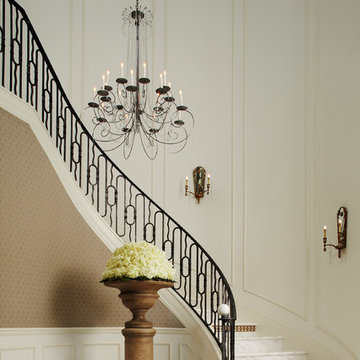
Diseño de escalera curva tradicional grande con escalones de mármol, contrahuellas de mármol y barandilla de metal
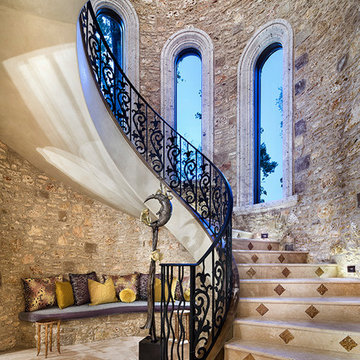
Modelo de escalera curva mediterránea grande con barandilla de metal, escalones de mármol y contrahuellas de mármol
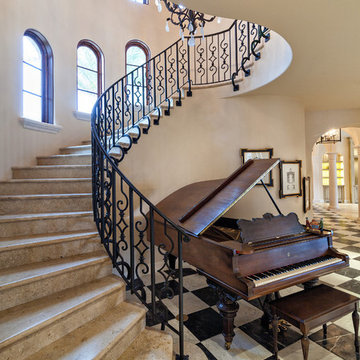
Photographer: Ron Rosenzweig
Home Builder: Onshore Construction & Dev. Co.
Interior Design: Marc Michaels
Cabinetry: Artistry-Masters of Woodcraft
Architects: Dailey Janssen Architects
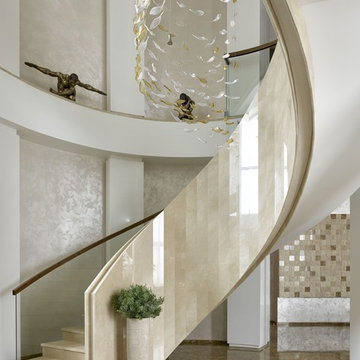
Modelo de escalera curva contemporánea grande con escalones de mármol, contrahuellas de mármol y barandilla de varios materiales
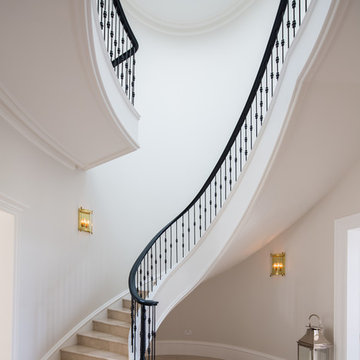
Elliptical Staircase
Foto de escalera curva tradicional extra grande con escalones de mármol, contrahuellas de mármol y barandilla de metal
Foto de escalera curva tradicional extra grande con escalones de mármol, contrahuellas de mármol y barandilla de metal
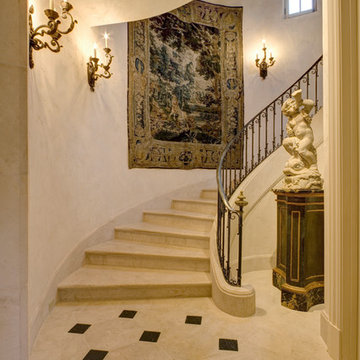
Photos by Frank Deras
Imagen de escalera curva clásica con barandilla de metal, escalones de mármol y contrahuellas de mármol
Imagen de escalera curva clásica con barandilla de metal, escalones de mármol y contrahuellas de mármol
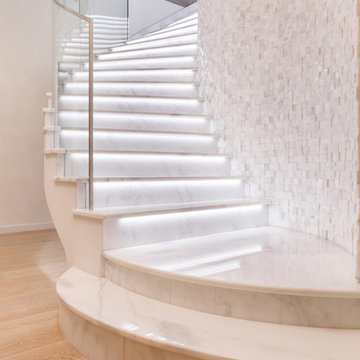
Ejemplo de escalera curva contemporánea con escalones de mármol, contrahuellas de mármol y barandilla de vidrio
268 fotos de escaleras curvas con escalones de mármol
1
