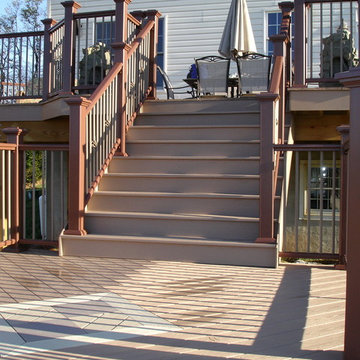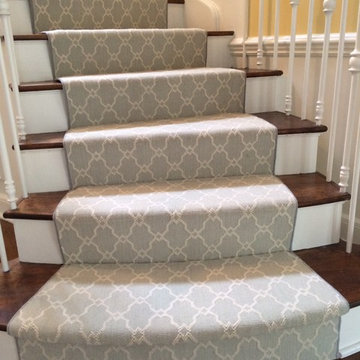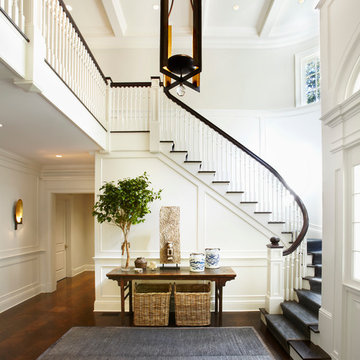47.619 fotos de escaleras rectas y curvas
Filtrar por
Presupuesto
Ordenar por:Popular hoy
1 - 20 de 47.619 fotos

To create a more open plan, our solution was to replace the current enclosed stair with an open, glass stair and to create a proper dining space where the third bedroom used to be. This allows the light from the large living room windows to cascade down the length of the apartment brightening the front entry. The Venetian plaster wall anchors the new stair case and LED lights illuminate each glass tread.
Photography: Anice Hoachlander, Hopachlander Davis Photography
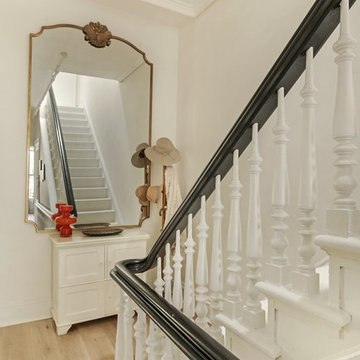
Allyson Lubow
Imagen de escalera recta clásica grande con escalones de madera, contrahuellas de madera y barandilla de madera
Imagen de escalera recta clásica grande con escalones de madera, contrahuellas de madera y barandilla de madera

The new wide plank oak flooring continues throughout the entire first and second floors with a lovely open staircase lit by a chandelier, skylights and flush in-wall step lighting.
Kate Benjamin Photography
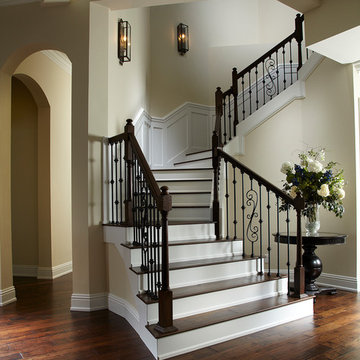
Daniel Newcomb
Modelo de escalera curva clásica con escalones de madera, contrahuellas de madera pintada y barandilla de varios materiales
Modelo de escalera curva clásica con escalones de madera, contrahuellas de madera pintada y barandilla de varios materiales

This renovation consisted of a complete kitchen and master bathroom remodel, powder room remodel, addition of secondary bathroom, laundry relocate, office and mudroom addition, fireplace surround, stairwell upgrade, floor refinish, and additional custom features throughout.

Pond House interior stairwell with Craftsman detailing and hardwood floors.
Gridley Graves
Ejemplo de escalera recta de estilo americano de tamaño medio con escalones de madera, contrahuellas de madera pintada y barandilla de madera
Ejemplo de escalera recta de estilo americano de tamaño medio con escalones de madera, contrahuellas de madera pintada y barandilla de madera

Renovated staircase including stained treads, new metal railing, and windowpane plaid staircase runner. Photo by Emily Kennedy Photography.
Diseño de escalera recta campestre con escalones enmoquetados, contrahuellas enmoquetadas y barandilla de metal
Diseño de escalera recta campestre con escalones enmoquetados, contrahuellas enmoquetadas y barandilla de metal
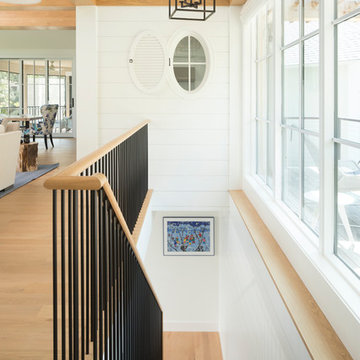
Steve Henke
Ejemplo de escalera recta costera con escalones enmoquetados y barandilla de varios materiales
Ejemplo de escalera recta costera con escalones enmoquetados y barandilla de varios materiales

Conceptually the Clark Street remodel began with an idea of creating a new entry. The existing home foyer was non-existent and cramped with the back of the stair abutting the front door. By defining an exterior point of entry and creating a radius interior stair, the home instantly opens up and becomes more inviting. From there, further connections to the exterior were made through large sliding doors and a redesigned exterior deck. Taking advantage of the cool coastal climate, this connection to the exterior is natural and seamless
Photos by Zack Benson
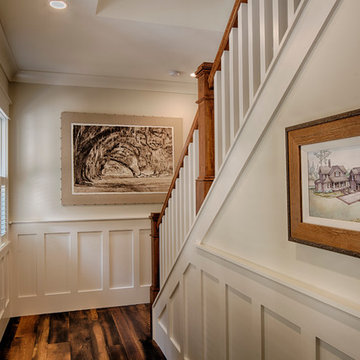
The best of past and present architectural styles combine in this welcoming, farmhouse-inspired design. Clad in low-maintenance siding, the distinctive exterior has plenty of street appeal, with its columned porch, multiple gables, shutters and interesting roof lines. Other exterior highlights included trusses over the garage doors, horizontal lap siding and brick and stone accents. The interior is equally impressive, with an open floor plan that accommodates today’s family and modern lifestyles. An eight-foot covered porch leads into a large foyer and a powder room. Beyond, the spacious first floor includes more than 2,000 square feet, with one side dominated by public spaces that include a large open living room, centrally located kitchen with a large island that seats six and a u-shaped counter plan, formal dining area that seats eight for holidays and special occasions and a convenient laundry and mud room. The left side of the floor plan contains the serene master suite, with an oversized master bath, large walk-in closet and 16 by 18-foot master bedroom that includes a large picture window that lets in maximum light and is perfect for capturing nearby views. Relax with a cup of morning coffee or an evening cocktail on the nearby covered patio, which can be accessed from both the living room and the master bedroom. Upstairs, an additional 900 square feet includes two 11 by 14-foot upper bedrooms with bath and closet and a an approximately 700 square foot guest suite over the garage that includes a relaxing sitting area, galley kitchen and bath, perfect for guests or in-laws.
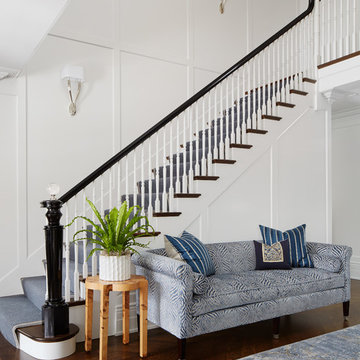
A fresh take on traditional style, this sprawling suburban home draws its occupants together in beautifully, comfortably designed spaces that gather family members for companionship, conversation, and conviviality. At the same time, it adroitly accommodates a crowd, and facilitates large-scale entertaining with ease. This balance of private intimacy and public welcome is the result of Soucie Horner’s deft remodeling of the original floor plan and creation of an all-new wing comprising functional spaces including a mudroom, powder room, laundry room, and home office, along with an exciting, three-room teen suite above. A quietly orchestrated symphony of grayed blues unites this home, from Soucie Horner Collections custom furniture and rugs, to objects, accessories, and decorative exclamationpoints that punctuate the carefully synthesized interiors. A discerning demonstration of family-friendly living at its finest.
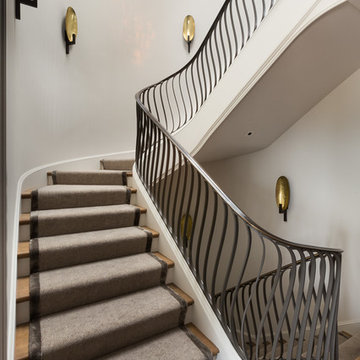
Photography by David Duncan Livingston
Modelo de escalera curva clásica renovada grande con escalones de madera y contrahuellas de madera pintada
Modelo de escalera curva clásica renovada grande con escalones de madera y contrahuellas de madera pintada

Tommy Kile Photography
Imagen de escalera recta tradicional de tamaño medio con escalones de madera, contrahuellas de madera pintada y barandilla de metal
Imagen de escalera recta tradicional de tamaño medio con escalones de madera, contrahuellas de madera pintada y barandilla de metal
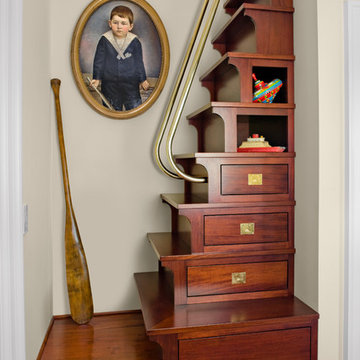
Photo: Robert Benson
Imagen de escalera recta marinera pequeña con escalones de madera y contrahuellas de madera
Imagen de escalera recta marinera pequeña con escalones de madera y contrahuellas de madera
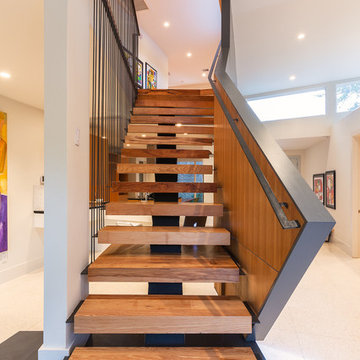
The stairs are as much a part of modern architecture as anything. They are thoughtfully designed to create a memorable experience, a contemporary version of something as old as time.

stephen allen photography
Imagen de escalera curva clásica grande con escalones de madera y contrahuellas de madera pintada
Imagen de escalera curva clásica grande con escalones de madera y contrahuellas de madera pintada

Architect: Don Nulty
Imagen de escalera curva mediterránea grande con contrahuellas con baldosas y/o azulejos, escalones de terracota y barandilla de metal
Imagen de escalera curva mediterránea grande con contrahuellas con baldosas y/o azulejos, escalones de terracota y barandilla de metal
47.619 fotos de escaleras rectas y curvas
1
