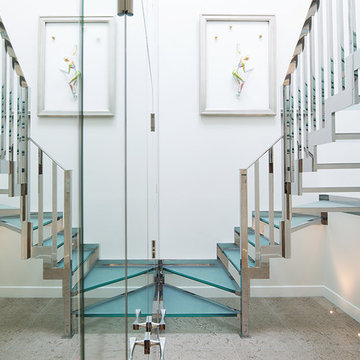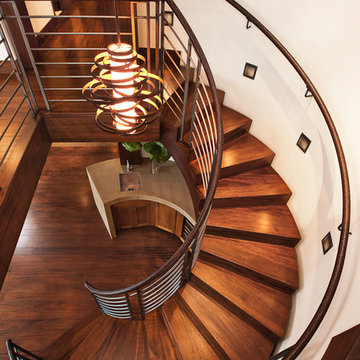19.393 fotos de escaleras curvas
Filtrar por
Presupuesto
Ordenar por:Popular hoy
101 - 120 de 19.393 fotos
Artículo 1 de 4
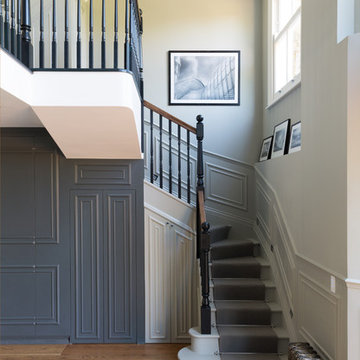
Long grey staircase with it's dark banister and grey stair carpet runner, peacefully leading down to smooth light brown wooden panel floor. Selective contrast of oyster white and dark grey blended creating a calming atmosphere. Patterned wall panelling following along stair case walls and onto wall doors. Rustic radiator
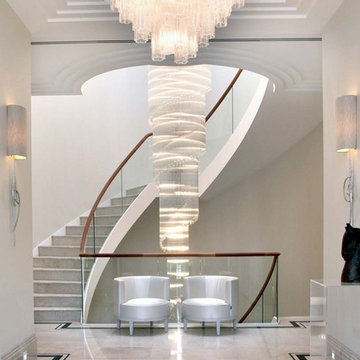
Ice Chandelier (murano glass)
Diseño de escalera curva contemporánea con escalones de hormigón y contrahuellas de hormigón
Diseño de escalera curva contemporánea con escalones de hormigón y contrahuellas de hormigón
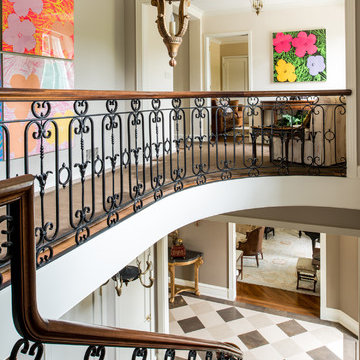
Angle Eye Photography
Foto de escalera curva clásica grande con escalones de madera y contrahuellas de madera pintada
Foto de escalera curva clásica grande con escalones de madera y contrahuellas de madera pintada
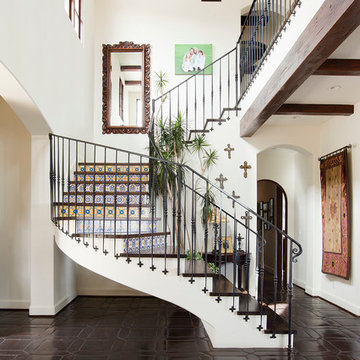
Ejemplo de escalera curva mediterránea con escalones de madera y contrahuellas con baldosas y/o azulejos
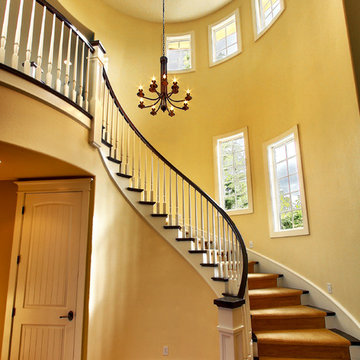
Gregg Scott Photography
Imagen de escalera curva tradicional pequeña con escalones enmoquetados y contrahuellas enmoquetadas
Imagen de escalera curva tradicional pequeña con escalones enmoquetados y contrahuellas enmoquetadas

This grand 2 story open foyer has an eye catching curved staircase with a patterned carpet runner, dark treads and dark stained handrail. A round center hall walnut table graces the space and is visually balanced by the orb "globe" style hanging pendant fixture above it. The patterned oval rug plays homage to the coffered ceiling above and aids in bringing ones eye up to this beautifully designed space.
The living room with it's comfortable yet elegant furnishings and curved wall sconces with petite shades are also seen from the center hall. Off of the living room one can see a glimpse of the hallway's "curved" coffered ceiling, the console table with globe and wooden sculptures. The contemporary painting above the console's table brings everything together culminating into an elegant and welcoming environment.
Philadelphia Magazine August 2014 issue to showcase its beauty and excellence.
Photo by Alicia's Art, LLC
RUDLOFF Custom Builders, is a residential construction company that connects with clients early in the design phase to ensure every detail of your project is captured just as you imagined. RUDLOFF Custom Builders will create the project of your dreams that is executed by on-site project managers and skilled craftsman, while creating lifetime client relationships that are build on trust and integrity.
We are a full service, certified remodeling company that covers all of the Philadelphia suburban area including West Chester, Gladwynne, Malvern, Wayne, Haverford and more.
As a 6 time Best of Houzz winner, we look forward to working with you on your next project.
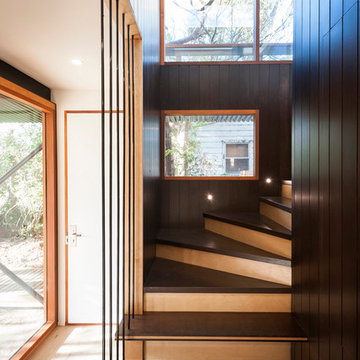
Nick Stephenson
Diseño de escalera curva costera pequeña con escalones de madera y contrahuellas de madera
Diseño de escalera curva costera pequeña con escalones de madera y contrahuellas de madera
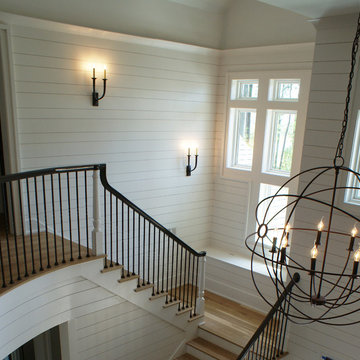
Modelo de escalera curva clásica con escalones de madera y contrahuellas de madera
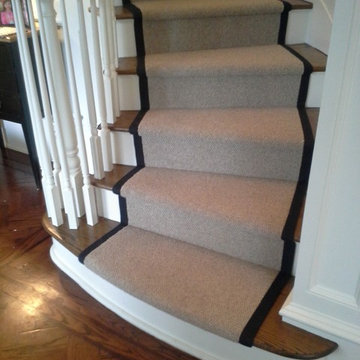
Wool Sisal Runner with wide binding edge finish on curved staircase. Bottom riser not covered for free flow of molding work.
Diseño de escalera curva clásica con escalones enmoquetados y contrahuellas enmoquetadas
Diseño de escalera curva clásica con escalones enmoquetados y contrahuellas enmoquetadas
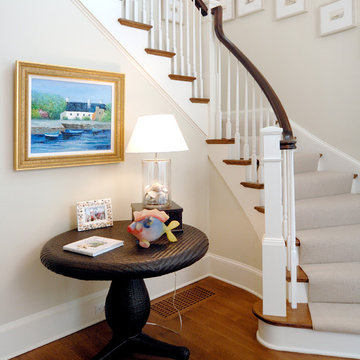
white dove stair post
Ejemplo de escalera curva costera con escalones enmoquetados y contrahuellas enmoquetadas
Ejemplo de escalera curva costera con escalones enmoquetados y contrahuellas enmoquetadas
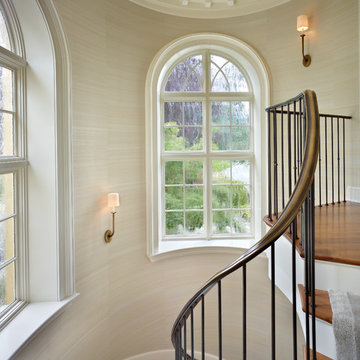
Ben Benschneider
Imagen de escalera curva tradicional con escalones de madera
Imagen de escalera curva tradicional con escalones de madera
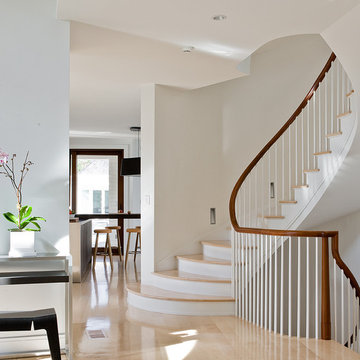
Michael Lee
Modelo de escalera curva contemporánea con escalones de madera, contrahuellas de madera pintada y barandilla de madera
Modelo de escalera curva contemporánea con escalones de madera, contrahuellas de madera pintada y barandilla de madera
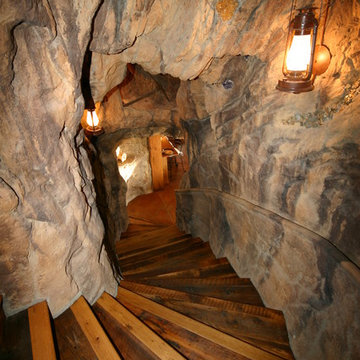
Amaron Folkestad Steamboat Springs Builder
www.AmaronBuilders.com
Diseño de escalera curva rural con escalones de madera
Diseño de escalera curva rural con escalones de madera
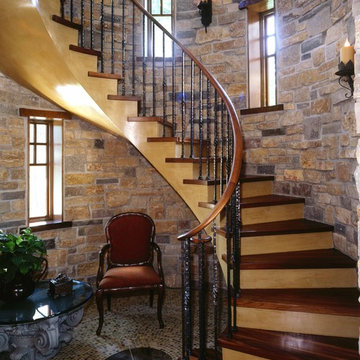
Foto de escalera curva tradicional de tamaño medio con escalones de madera, contrahuellas de madera y barandilla de madera
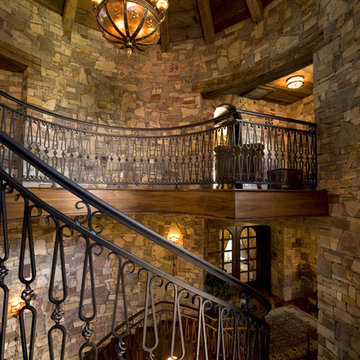
Designed by Marie Meko, Allied ASID
Foto de escalera curva rústica con escalones de madera
Foto de escalera curva rústica con escalones de madera
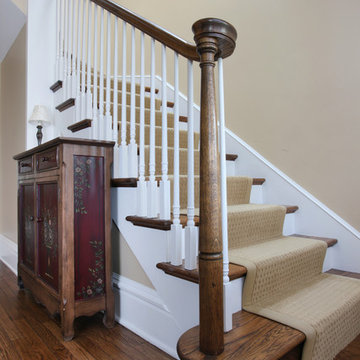
This staircase is located in a home that underwent a major renovation and expansion by Normandy Remodeling. Award Winning Normandy Designer Vince Weber created this beautiful space.
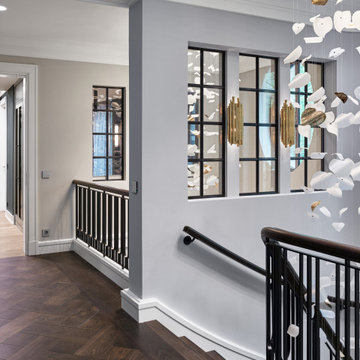
Wissenschaft und Kunst – eines haben sie gemeinsam, sie erschaffen Neues. So ist es nicht verwunderlich, dass im Berliner Stadtteil Dahlem, in dem die Freie Universität ansässig ist, dieses extravagante Projekt „erschaffen“ wurde. Die Treppenanlage beeindruckt durch ihren avantgardistischen und strak gebogenen Lauf und das dreidimensional geformte Geländer. So entsteht, wenn man die Treppe von unten betrachtet, eine elliptische Spirale, die sich nach oben hin windet.
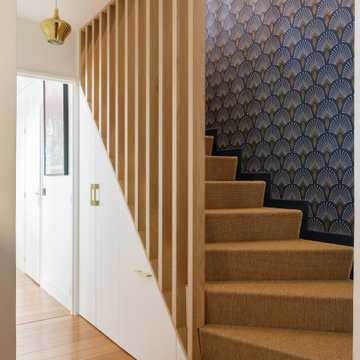
L'escalier d'origine présentait de nombreuses contraintes , fonctionnelles et esthétiques. Impossible de le remplacer, sécurité problématique et esthétique contestable. Les solutions proposées ont été de le recouvrir avec un revêtement souple adapté, de fermer l'espace par un ensemble de tasseaux bois sur mesure qui se prolongent à l'étage en remplacement de l'ancien garde-corps et de créer des rangements en fermant l'espace ouvert sous l'escalier.
19.393 fotos de escaleras curvas
6
