29.844 fotos de escaleras suspendidas y curvas
Filtrar por
Presupuesto
Ordenar por:Popular hoy
1 - 20 de 29.844 fotos

Foto de escalera curva tradicional renovada grande con escalones de madera, contrahuellas de madera pintada y barandilla de metal

Clawson Architects designed the Main Entry/Stair Hall, flooding the space with natural light on both the first and second floors while enhancing views and circulation with more thoughtful space allocations and period details.
AIA Gold Medal Winner for Interior Architectural Element.
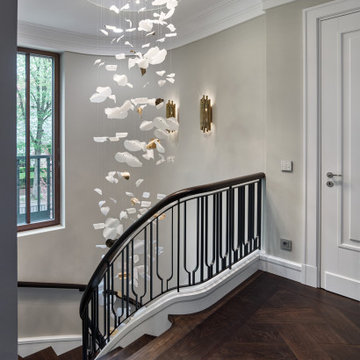
Wissenschaft und Kunst – eines haben sie gemeinsam, sie erschaffen Neues. So ist es nicht verwunderlich, dass im Berliner Stadtteil Dahlem, in dem die Freie Universität ansässig ist, dieses extravagante Projekt „erschaffen“ wurde. Die Treppenanlage beeindruckt durch ihren avantgardistischen und strak gebogenen Lauf und das dreidimensional geformte Geländer. So entsteht, wenn man die Treppe von unten betrachtet, eine elliptische Spirale, die sich nach oben hin windet.
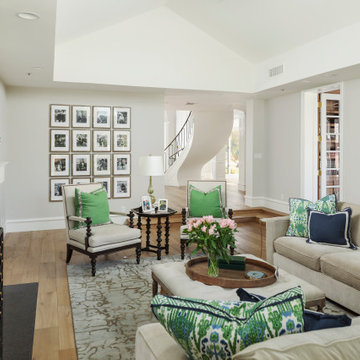
Imagen de escalera curva extra grande con escalones de madera, contrahuellas de madera y barandilla de metal
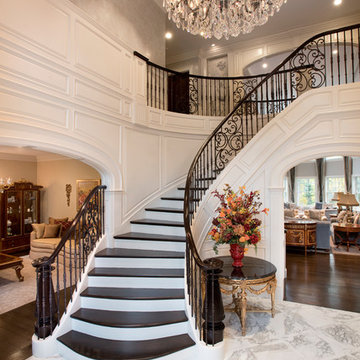
Photo by Shelly Harrison.
Foto de escalera curva tradicional con escalones de madera, contrahuellas de madera pintada y barandilla de varios materiales
Foto de escalera curva tradicional con escalones de madera, contrahuellas de madera pintada y barandilla de varios materiales
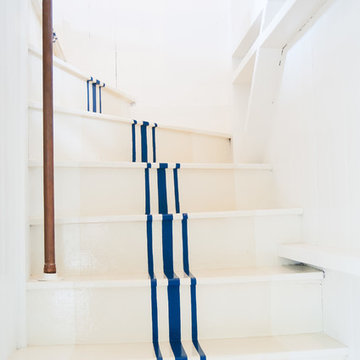
Modelo de escalera curva marinera de tamaño medio con escalones de madera pintada y contrahuellas de madera pintada
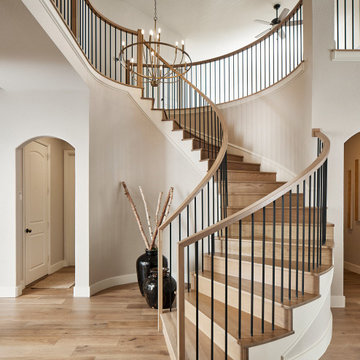
Designed by Chris Chumbley, USI Remodeling.
Remodeling is a personal choice that allows individuals to create space that aligns with their style preferences, functional requirements and lifestyle changes.

La nueva tipología de hogar se basa en las construcciones tradicionales de la zona, pero con un toque contemporáneo. Una caja blanca apoyada sobre otra de piedra que, a su vez, se abre para dejar aparecer el vidrio, permite dialogar perfectamente la sensación de protección y refugio necesarios con las vistas y la luz del maravilloso paisaje que la rodea.
La casa se encuentra situada en la vertiente sur del macizo de Peña Cabarga en el pueblo de Pámanes. El edificio está orientado hacia el sur, permitiendo disfrutar de las impresionantes vistas hacia el valle y se distribuye en dos niveles: sala de estar, espacios de uso diurno y dormitorios en la planta baja y estudio y dormitorio principal en planta alta.

Take a home that has seen many lives and give it yet another one! This entry foyer got opened up to the kitchen and now gives the home a flow it had never seen.
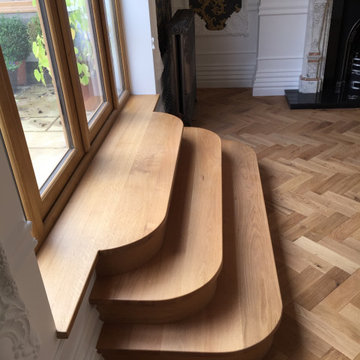
Oak treads and risers
Foto de escalera curva clásica pequeña con escalones de madera y contrahuellas de madera
Foto de escalera curva clásica pequeña con escalones de madera y contrahuellas de madera
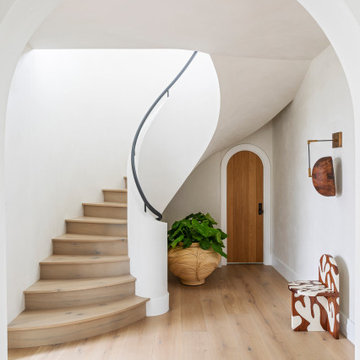
Ejemplo de escalera curva costera extra grande con escalones de madera, contrahuellas de madera y barandilla de metal

Skylights illuminate the curves of the spiral staircase design in Deco House.
Ejemplo de escalera curva actual de tamaño medio con escalones de madera, contrahuellas de madera, barandilla de metal y ladrillo
Ejemplo de escalera curva actual de tamaño medio con escalones de madera, contrahuellas de madera, barandilla de metal y ladrillo
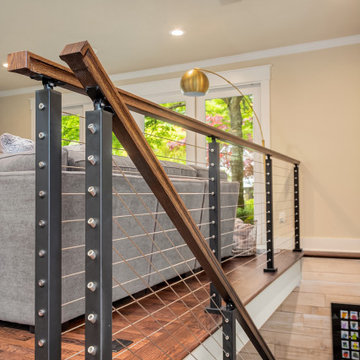
New staircase with floating wood stair treads and cable railing system.
Ejemplo de escalera suspendida actual de tamaño medio sin contrahuella con escalones de madera y barandilla de varios materiales
Ejemplo de escalera suspendida actual de tamaño medio sin contrahuella con escalones de madera y barandilla de varios materiales

Stairway to upper level.
Imagen de escalera suspendida rústica grande con escalones de madera, contrahuellas de madera y barandilla de cable
Imagen de escalera suspendida rústica grande con escalones de madera, contrahuellas de madera y barandilla de cable

Diseño de escalera suspendida actual grande sin contrahuella con escalones de madera y barandilla de vidrio
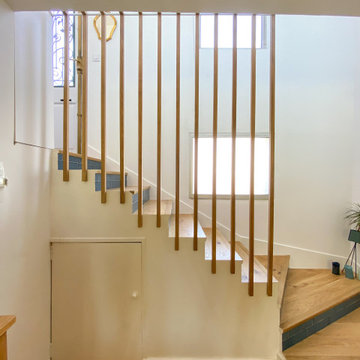
Ejemplo de escalera curva contemporánea de tamaño medio con escalones de madera y barandilla de madera
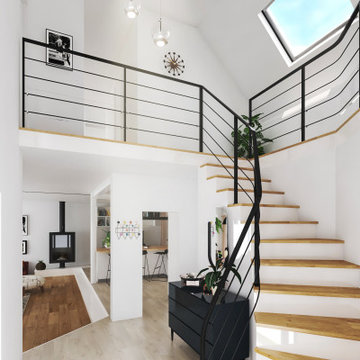
Ejemplo de escalera curva actual pequeña con escalones de madera, contrahuellas de hormigón y barandilla de metal

Imagen de escalera curva tradicional renovada grande con escalones de madera, contrahuellas de madera pintada, barandilla de madera y panelado

This residence was a complete gut renovation of a 4-story row house in Park Slope, and included a new rear extension and penthouse addition. The owners wished to create a warm, family home using a modern language that would act as a clean canvas to feature rich textiles and items from their world travels. As with most Brooklyn row houses, the existing house suffered from a lack of natural light and connection to exterior spaces, an issue that Principal Brendan Coburn is acutely aware of from his experience re-imagining historic structures in the New York area. The resulting architecture is designed around moments featuring natural light and views to the exterior, of both the private garden and the sky, throughout the house, and a stripped-down language of detailing and finishes allows for the concept of the modern-natural to shine.
Upon entering the home, the kitchen and dining space draw you in with views beyond through the large glazed opening at the rear of the house. An extension was built to allow for a large sunken living room that provides a family gathering space connected to the kitchen and dining room, but remains distinctly separate, with a strong visual connection to the rear garden. The open sculptural stair tower was designed to function like that of a traditional row house stair, but with a smaller footprint. By extending it up past the original roof level into the new penthouse, the stair becomes an atmospheric shaft for the spaces surrounding the core. All types of weather – sunshine, rain, lightning, can be sensed throughout the home through this unifying vertical environment. The stair space also strives to foster family communication, making open living spaces visible between floors. At the upper-most level, a free-form bench sits suspended over the stair, just by the new roof deck, which provides at-ease entertaining. Oak was used throughout the home as a unifying material element. As one travels upwards within the house, the oak finishes are bleached to further degrees as a nod to how light enters the home.
The owners worked with CWB to add their own personality to the project. The meter of a white oak and blackened steel stair screen was designed by the family to read “I love you” in Morse Code, and tile was selected throughout to reference places that hold special significance to the family. To support the owners’ comfort, the architectural design engages passive house technologies to reduce energy use, while increasing air quality within the home – a strategy which aims to respect the environment while providing a refuge from the harsh elements of urban living.
This project was published by Wendy Goodman as her Space of the Week, part of New York Magazine’s Design Hunting on The Cut.
Photography by Kevin Kunstadt
29.844 fotos de escaleras suspendidas y curvas
1
