1.950 fotos de entradas con suelo negro
Filtrar por
Presupuesto
Ordenar por:Popular hoy
101 - 120 de 1950 fotos
Artículo 1 de 2
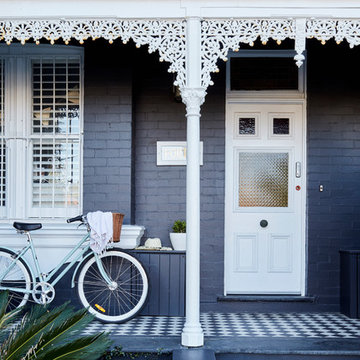
Sue Stubbs
Ejemplo de puerta principal tradicional de tamaño medio con paredes negras, suelo de baldosas de porcelana, puerta simple, puerta blanca y suelo negro
Ejemplo de puerta principal tradicional de tamaño medio con paredes negras, suelo de baldosas de porcelana, puerta simple, puerta blanca y suelo negro
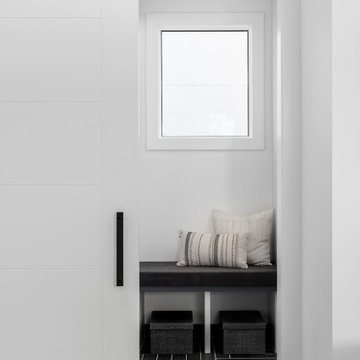
New build dreams always require a clear design vision and this 3,650 sf home exemplifies that. Our clients desired a stylish, modern aesthetic with timeless elements to create balance throughout their home. With our clients intention in mind, we achieved an open concept floor plan complimented by an eye-catching open riser staircase. Custom designed features are showcased throughout, combined with glass and stone elements, subtle wood tones, and hand selected finishes.
The entire home was designed with purpose and styled with carefully curated furnishings and decor that ties these complimenting elements together to achieve the end goal. At Avid Interior Design, our goal is to always take a highly conscious, detailed approach with our clients. With that focus for our Altadore project, we were able to create the desirable balance between timeless and modern, to make one more dream come true.
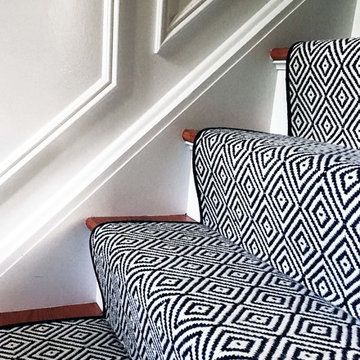
Black, white and grey foyer with grasscloth wallpaper
Ejemplo de distribuidor bohemio pequeño con paredes grises, suelo de baldosas de porcelana, puerta simple, puerta negra y suelo negro
Ejemplo de distribuidor bohemio pequeño con paredes grises, suelo de baldosas de porcelana, puerta simple, puerta negra y suelo negro
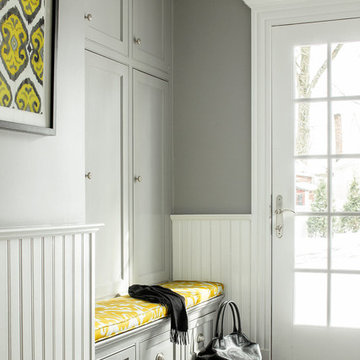
Gray and yellow mudroom
Foto de entrada tradicional con paredes grises, puerta simple, puerta de vidrio y suelo negro
Foto de entrada tradicional con paredes grises, puerta simple, puerta de vidrio y suelo negro
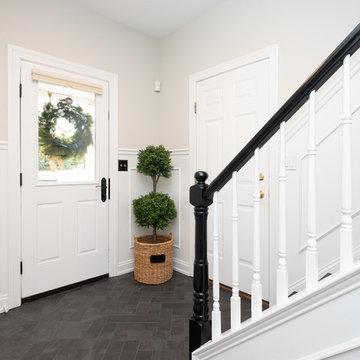
In this transitional farmhouse in West Chester, PA, we renovated the kitchen and family room, and installed new flooring and custom millwork throughout the entire first floor. This chic tuxedo kitchen has white cabinetry, white quartz counters, a black island, soft gold/honed gold pulls and a French door wall oven. The family room’s built in shelving provides extra storage. The shiplap accent wall creates a focal point around the white Carrera marble surround fireplace. The first floor features 8-in reclaimed white oak flooring (which matches the open shelving in the kitchen!) that ties the main living areas together.
Rudloff Custom Builders has won Best of Houzz for Customer Service in 2014, 2015 2016 and 2017. We also were voted Best of Design in 2016, 2017 and 2018, which only 2% of professionals receive. Rudloff Custom Builders has been featured on Houzz in their Kitchen of the Week, What to Know About Using Reclaimed Wood in the Kitchen as well as included in their Bathroom WorkBook article. We are a full service, certified remodeling company that covers all of the Philadelphia suburban area. This business, like most others, developed from a friendship of young entrepreneurs who wanted to make a difference in their clients’ lives, one household at a time. This relationship between partners is much more than a friendship. Edward and Stephen Rudloff are brothers who have renovated and built custom homes together paying close attention to detail. They are carpenters by trade and understand concept and execution. Rudloff Custom Builders will provide services for you with the highest level of professionalism, quality, detail, punctuality and craftsmanship, every step of the way along our journey together.
Specializing in residential construction allows us to connect with our clients early in the design phase to ensure that every detail is captured as you imagined. One stop shopping is essentially what you will receive with Rudloff Custom Builders from design of your project to the construction of your dreams, executed by on-site project managers and skilled craftsmen. Our concept: envision our client’s ideas and make them a reality. Our mission: CREATING LIFETIME RELATIONSHIPS BUILT ON TRUST AND INTEGRITY.
Photo Credit: JMB Photoworks
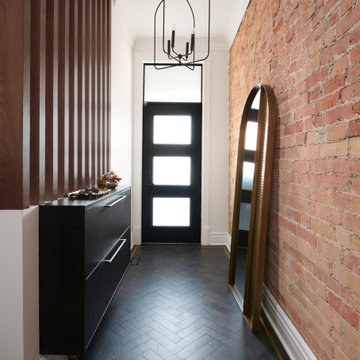
Ejemplo de distribuidor contemporáneo pequeño con paredes blancas, suelo de baldosas de porcelana, puerta simple, puerta negra, suelo negro y ladrillo
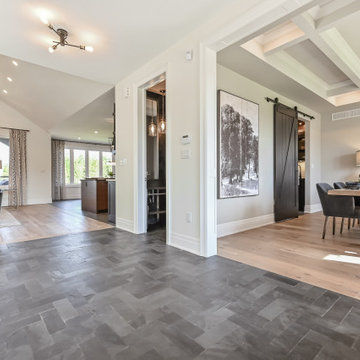
Entry Floor Tile: Slate Rio Black 4x12 Natural
Foto de puerta principal actual pequeña con suelo de pizarra y suelo negro
Foto de puerta principal actual pequeña con suelo de pizarra y suelo negro
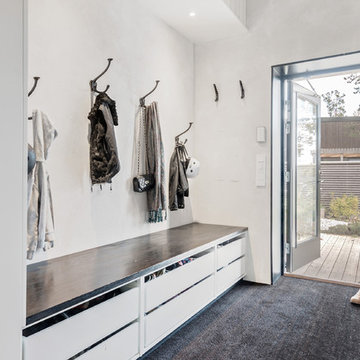
Foto de vestíbulo posterior nórdico de tamaño medio con paredes blancas, moqueta y suelo negro
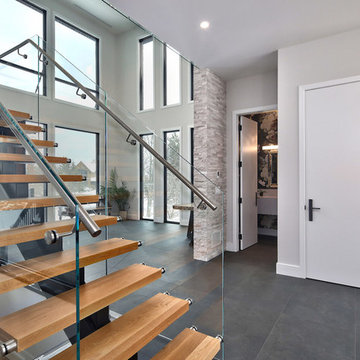
This glass railing is one for the books. If you look into the powder room you can see the dark floral wallpaper was well.
Modelo de distribuidor contemporáneo grande con paredes grises, suelo de madera en tonos medios, puerta simple, puerta de madera en tonos medios y suelo negro
Modelo de distribuidor contemporáneo grande con paredes grises, suelo de madera en tonos medios, puerta simple, puerta de madera en tonos medios y suelo negro
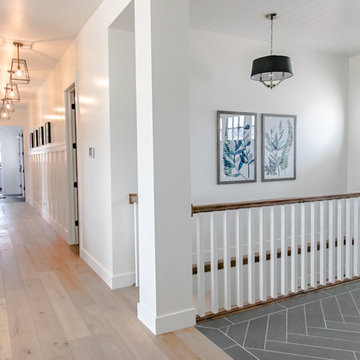
Diseño de distribuidor de estilo de casa de campo de tamaño medio con paredes blancas, suelo de baldosas de porcelana, puerta simple, puerta negra y suelo negro
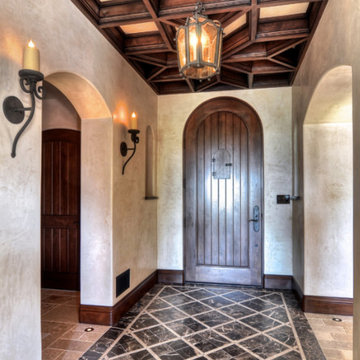
James Glover, designer.
Diseño de distribuidor mediterráneo de tamaño medio con paredes marrones, suelo de mármol, puerta simple, puerta de madera oscura y suelo negro
Diseño de distribuidor mediterráneo de tamaño medio con paredes marrones, suelo de mármol, puerta simple, puerta de madera oscura y suelo negro
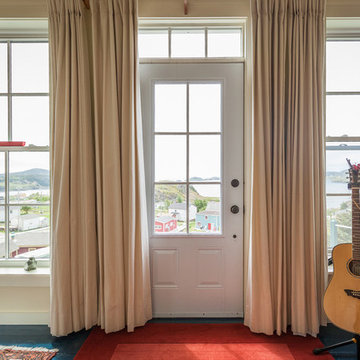
Photo: Becki Peckham © 2013 Houzz
Ejemplo de entrada marinera con suelo de madera pintada y suelo negro
Ejemplo de entrada marinera con suelo de madera pintada y suelo negro
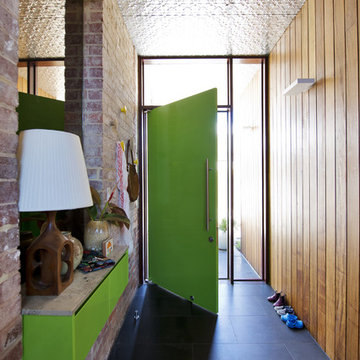
Photography - Jody D'Arcy
Imagen de entrada vintage de tamaño medio con puerta verde y suelo negro
Imagen de entrada vintage de tamaño medio con puerta verde y suelo negro
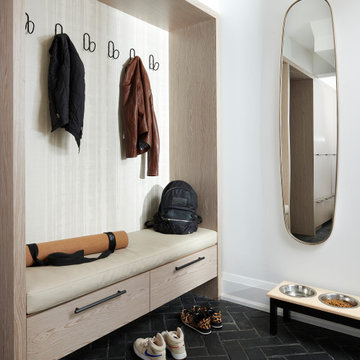
Ejemplo de vestíbulo posterior actual de tamaño medio con paredes blancas, suelo de ladrillo y suelo negro
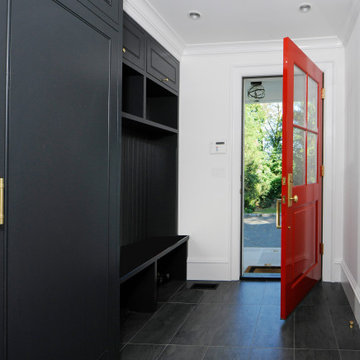
Modelo de vestíbulo posterior actual pequeño con paredes blancas, suelo de baldosas de cerámica y suelo negro
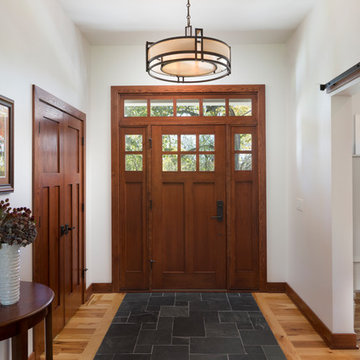
Double side light and transom outline this stained Fir flat panel entry door. The floor has an inlaid tile within the character hickory. A large Metropolitan light fixture with mix metal and fabric shows off the metal glide of the barn door entrance to the craft room. A fine welcome into this Cedarburg home. (Ryan Hainey)
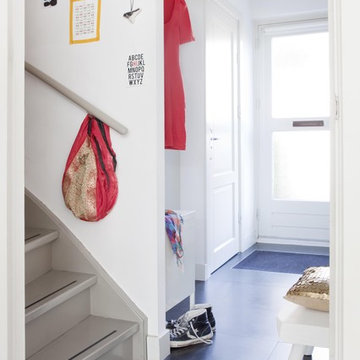
interior design by Sonia van der Zwaan
Imagen de vestíbulo posterior contemporáneo con paredes blancas y suelo negro
Imagen de vestíbulo posterior contemporáneo con paredes blancas y suelo negro
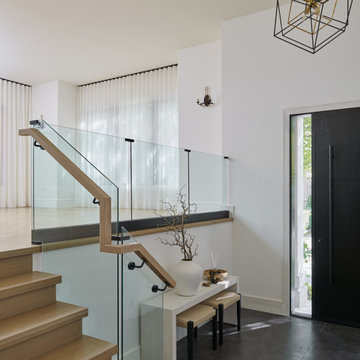
Imagen de distribuidor contemporáneo con suelo de baldosas de porcelana, puerta simple y suelo negro
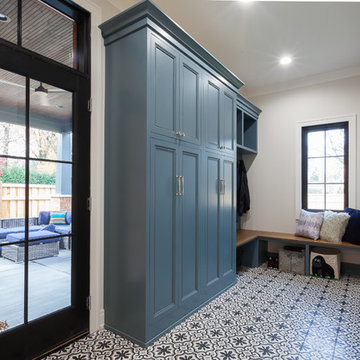
Elizabeth Steiner Photography
Foto de vestíbulo posterior campestre grande con paredes beige, suelo de baldosas de cerámica, puerta simple, puerta negra y suelo negro
Foto de vestíbulo posterior campestre grande con paredes beige, suelo de baldosas de cerámica, puerta simple, puerta negra y suelo negro
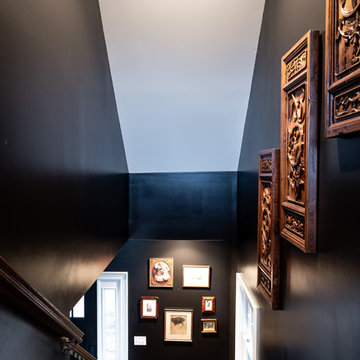
Leslie Brown
Modelo de distribuidor tradicional renovado de tamaño medio con paredes negras, suelo de mármol, puerta simple, puerta negra y suelo negro
Modelo de distribuidor tradicional renovado de tamaño medio con paredes negras, suelo de mármol, puerta simple, puerta negra y suelo negro
1.950 fotos de entradas con suelo negro
6