327 fotos de entradas con suelo negro
Filtrar por
Presupuesto
Ordenar por:Popular hoy
1 - 20 de 327 fotos

Diseño de vestíbulo posterior campestre grande con paredes blancas, suelo de pizarra, puerta pivotante, puerta negra y suelo negro
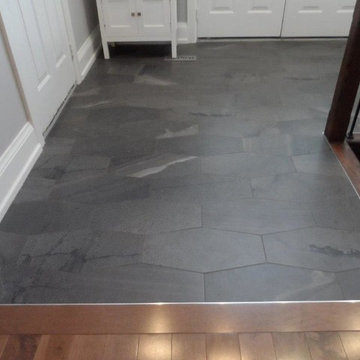
Imagen de distribuidor tradicional renovado pequeño con paredes grises, suelo de baldosas de porcelana, puerta doble, puerta blanca y suelo negro
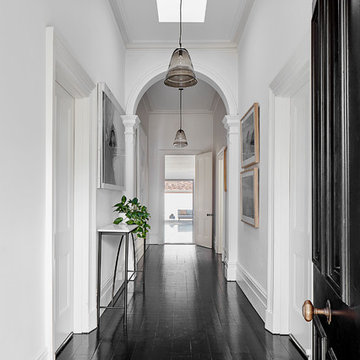
jack lovel
Modelo de hall contemporáneo con paredes blancas, suelo negro, suelo de madera pintada, puerta simple y puerta negra
Modelo de hall contemporáneo con paredes blancas, suelo negro, suelo de madera pintada, puerta simple y puerta negra
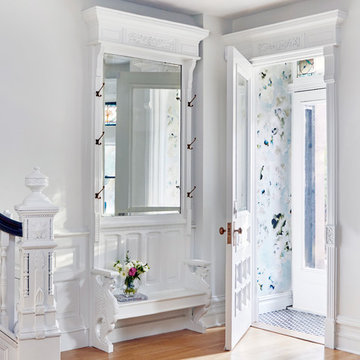
Charming entry way in a traditional Brooklyn brownstone. Fresh white paint washes the area, while dreamy watercolor wallpaper by Trove adds a true romantic vibe. Photo by Jacob Snavely
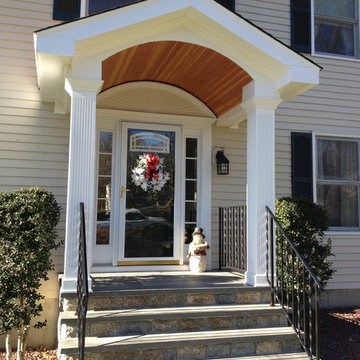
Ejemplo de puerta principal tradicional de tamaño medio con paredes beige, suelo de cemento, puerta simple, puerta negra y suelo negro
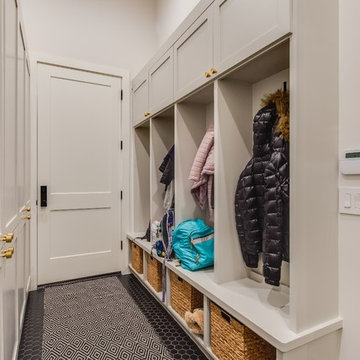
A clean, transitional home design. This home focuses on ample and open living spaces for the family, as well as impressive areas for hosting family and friends. The quality of materials chosen, combined with simple and understated lines throughout, creates a perfect canvas for this family’s life. Contrasting whites, blacks, and greys create a dramatic backdrop for an active and loving lifestyle.
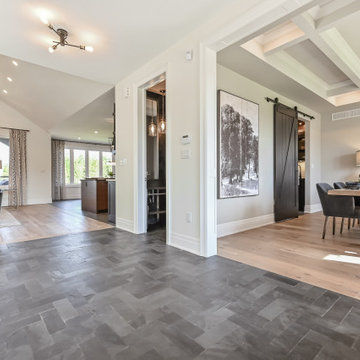
Entry Floor Tile: Slate Rio Black 4x12 Natural
Foto de puerta principal actual pequeña con suelo de pizarra y suelo negro
Foto de puerta principal actual pequeña con suelo de pizarra y suelo negro
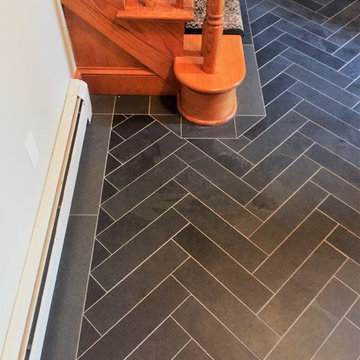
Entryway installation of black, Brazilian Natural Cleft Slate. Custom cut, 4"x16" pieces set in a herringbone pattern with a matching accent border.
Diseño de entrada tradicional renovada de tamaño medio con paredes grises, suelo de pizarra y suelo negro
Diseño de entrada tradicional renovada de tamaño medio con paredes grises, suelo de pizarra y suelo negro
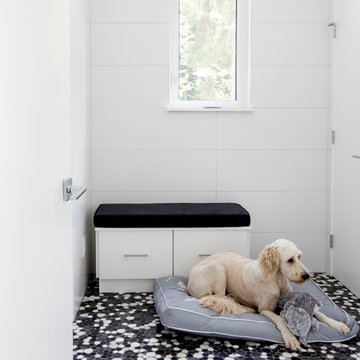
We entered into our Primrose project knowing that we would be working closely with the homeowners to rethink their family’s home in a way unique to them. They definitely knew that they wanted to open up the space as much as possible.
This renovation design begun in the entrance by eliminating most of the hallway wall, and replacing the stair baluster with glass to further open up the space. Not much was changed in ways of layout. The kitchen now opens up to the outdoor cooking area with bifold doors which makes for great flow when entertaining. The outdoor area has a beautiful smoker, along with the bbq and fridge. This will make for some fun summer evenings for this family while they enjoy their new pool.
For the actual kitchen, our clients chose to go with Dekton for the countertops. What is Dekton? Dekton employs a high tech process which represents an accelerated version of the metamorphic change that natural stone undergoes when subjected to high temperatures and pressure over thousands of years. It is a crazy cool material to use. It is resistant to heat, fire, abrasions, scratches, stains and freezing. Because of these features, it really is the ideal material for kitchens.
Above the garage, the homeowners wanted to add a more relaxed family room. This room was a basic addition, above the garage, so it didn’t change the square footage of the home, but definitely added a good amount of space.
For the exterior of the home, they refreshed the paint and trimmings with new paint, and completely new landscaping for both the front and back. We added a pool to the spacious backyard, that is flanked with one side natural grass and the other, turf. As you can see, this backyard has many areas for enjoying and entertaining.
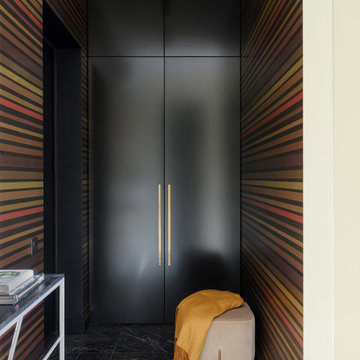
Imagen de hall actual pequeño con paredes multicolor, suelo de baldosas de porcelana, suelo negro y papel pintado
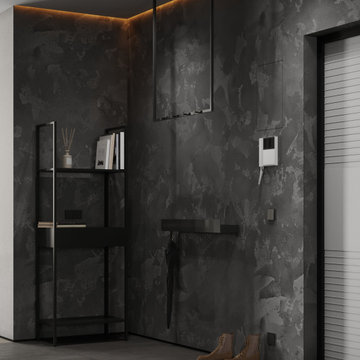
Foto de hall contemporáneo de tamaño medio con paredes negras, suelo de baldosas de porcelana, puerta simple, puerta blanca y suelo negro

This here is the Entry Nook. A place to pop your shoes on, hand your coat up and just to take a minute.
Ejemplo de puerta principal contemporánea de tamaño medio con paredes blancas, suelo de cemento, puerta pivotante, puerta negra, suelo negro y machihembrado
Ejemplo de puerta principal contemporánea de tamaño medio con paredes blancas, suelo de cemento, puerta pivotante, puerta negra, suelo negro y machihembrado
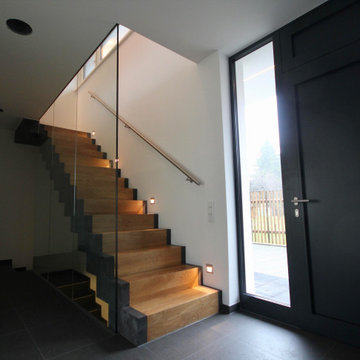
Eingangsbereich mit Sichtbetontreppe
Ejemplo de distribuidor contemporáneo de tamaño medio con paredes blancas, suelo de baldosas de cerámica, puerta simple, puerta negra y suelo negro
Ejemplo de distribuidor contemporáneo de tamaño medio con paredes blancas, suelo de baldosas de cerámica, puerta simple, puerta negra y suelo negro
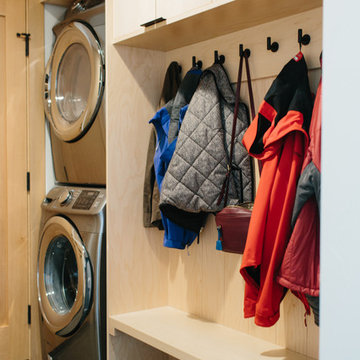
Ejemplo de vestíbulo posterior contemporáneo de tamaño medio con paredes blancas, suelo de baldosas de cerámica, puerta simple, puerta de madera clara y suelo negro

a good dog hanging out
Foto de vestíbulo posterior tradicional de tamaño medio con suelo de baldosas de cerámica, suelo negro y paredes grises
Foto de vestíbulo posterior tradicional de tamaño medio con suelo de baldosas de cerámica, suelo negro y paredes grises

Modelo de entrada de estilo de casa de campo grande con paredes multicolor, suelo de pizarra, suelo negro y boiserie
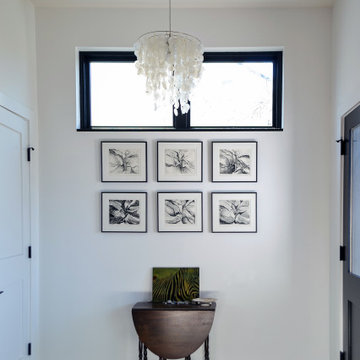
entry foyer
Imagen de hall tradicional renovado pequeño con paredes blancas, suelo de baldosas de porcelana, puerta simple, puerta de madera oscura y suelo negro
Imagen de hall tradicional renovado pequeño con paredes blancas, suelo de baldosas de porcelana, puerta simple, puerta de madera oscura y suelo negro
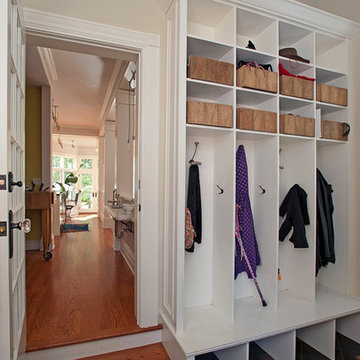
Diseño de vestíbulo posterior tradicional de tamaño medio con paredes beige, suelo de pizarra, puerta simple, puerta blanca y suelo negro
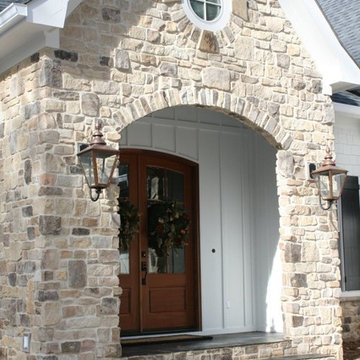
Daco Real Stone Veneers is the perfect solution for updating your exterior by adding the timeless beauty of natural stone that is as easy to use as tile
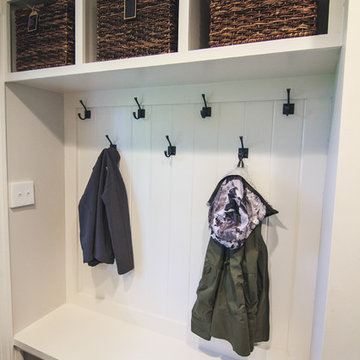
Architect - bluehouse architecture www.bluehousearch.com
Photographer - DouglasCrowtherPhotography.com
Foto de vestíbulo posterior tradicional pequeño con paredes blancas, suelo de baldosas de cerámica y suelo negro
Foto de vestíbulo posterior tradicional pequeño con paredes blancas, suelo de baldosas de cerámica y suelo negro
327 fotos de entradas con suelo negro
1