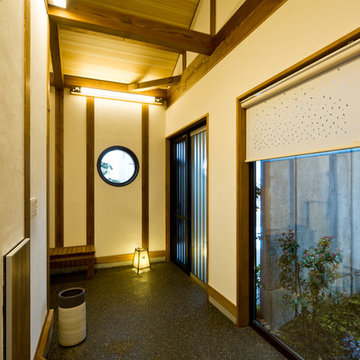1.950 fotos de entradas con suelo negro
Filtrar por
Presupuesto
Ordenar por:Popular hoy
121 - 140 de 1950 fotos
Artículo 1 de 2
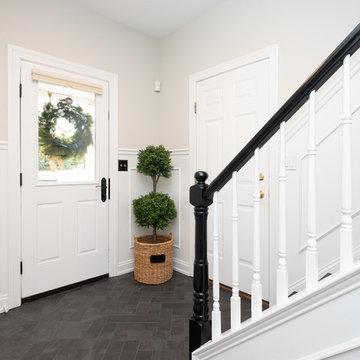
In this transitional farmhouse in West Chester, PA, we renovated the kitchen and family room, and installed new flooring and custom millwork throughout the entire first floor. This chic tuxedo kitchen has white cabinetry, white quartz counters, a black island, soft gold/honed gold pulls and a French door wall oven. The family room’s built in shelving provides extra storage. The shiplap accent wall creates a focal point around the white Carrera marble surround fireplace. The first floor features 8-in reclaimed white oak flooring (which matches the open shelving in the kitchen!) that ties the main living areas together.
Rudloff Custom Builders has won Best of Houzz for Customer Service in 2014, 2015 2016 and 2017. We also were voted Best of Design in 2016, 2017 and 2018, which only 2% of professionals receive. Rudloff Custom Builders has been featured on Houzz in their Kitchen of the Week, What to Know About Using Reclaimed Wood in the Kitchen as well as included in their Bathroom WorkBook article. We are a full service, certified remodeling company that covers all of the Philadelphia suburban area. This business, like most others, developed from a friendship of young entrepreneurs who wanted to make a difference in their clients’ lives, one household at a time. This relationship between partners is much more than a friendship. Edward and Stephen Rudloff are brothers who have renovated and built custom homes together paying close attention to detail. They are carpenters by trade and understand concept and execution. Rudloff Custom Builders will provide services for you with the highest level of professionalism, quality, detail, punctuality and craftsmanship, every step of the way along our journey together.
Specializing in residential construction allows us to connect with our clients early in the design phase to ensure that every detail is captured as you imagined. One stop shopping is essentially what you will receive with Rudloff Custom Builders from design of your project to the construction of your dreams, executed by on-site project managers and skilled craftsmen. Our concept: envision our client’s ideas and make them a reality. Our mission: CREATING LIFETIME RELATIONSHIPS BUILT ON TRUST AND INTEGRITY.
Photo Credit: JMB Photoworks
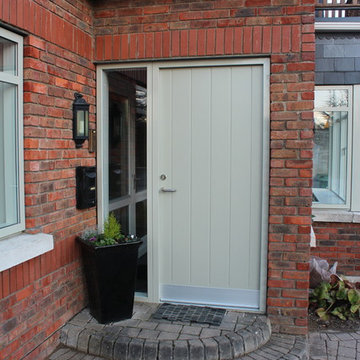
Notrom Construction were employed to renovate this home into a open living area /kitchen for the clients
Details
Interior wall demolished
All new alu clad VELFAC windows
Completely new kitchen
All new interior joinery (floors, doors, frames, skirtings, windows boards etc)
Completely new bathrooms (granite slabs in shower area)
All new tiles in bathrooms
Granite top fitted to existing vanity unit in main bathroom
New velux windows in existing extension
Attic and ground floor exterior walls insulated with spray foam insulation
New remote control gas fire installed
Roof repairs on existing roof
Entire House painted
Landscaping
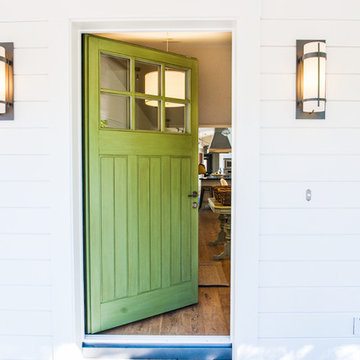
Ned Bonzi Photography
Imagen de puerta principal actual de tamaño medio con puerta simple, puerta verde, paredes blancas, suelo de mármol y suelo negro
Imagen de puerta principal actual de tamaño medio con puerta simple, puerta verde, paredes blancas, suelo de mármol y suelo negro
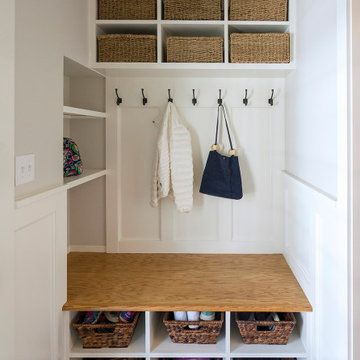
Also part of this home’s addition, the mud room effectively makes the most of its space. The bench, made up of wainscoting, hooks and a solid oak top for seating, provides storage and organization. Extra shelving in the nook provides more storage. The floor is black slate.
What started as an addition project turned into a full house remodel in this Modern Craftsman home in Narberth, PA. The addition included the creation of a sitting room, family room, mudroom and third floor. As we moved to the rest of the home, we designed and built a custom staircase to connect the family room to the existing kitchen. We laid red oak flooring with a mahogany inlay throughout house. Another central feature of this is home is all the built-in storage. We used or created every nook for seating and storage throughout the house, as you can see in the family room, dining area, staircase landing, bedroom and bathrooms. Custom wainscoting and trim are everywhere you look, and gives a clean, polished look to this warm house.
Rudloff Custom Builders has won Best of Houzz for Customer Service in 2014, 2015 2016, 2017 and 2019. We also were voted Best of Design in 2016, 2017, 2018, 2019 which only 2% of professionals receive. Rudloff Custom Builders has been featured on Houzz in their Kitchen of the Week, What to Know About Using Reclaimed Wood in the Kitchen as well as included in their Bathroom WorkBook article. We are a full service, certified remodeling company that covers all of the Philadelphia suburban area. This business, like most others, developed from a friendship of young entrepreneurs who wanted to make a difference in their clients’ lives, one household at a time. This relationship between partners is much more than a friendship. Edward and Stephen Rudloff are brothers who have renovated and built custom homes together paying close attention to detail. They are carpenters by trade and understand concept and execution. Rudloff Custom Builders will provide services for you with the highest level of professionalism, quality, detail, punctuality and craftsmanship, every step of the way along our journey together.
Specializing in residential construction allows us to connect with our clients early in the design phase to ensure that every detail is captured as you imagined. One stop shopping is essentially what you will receive with Rudloff Custom Builders from design of your project to the construction of your dreams, executed by on-site project managers and skilled craftsmen. Our concept: envision our client’s ideas and make them a reality. Our mission: CREATING LIFETIME RELATIONSHIPS BUILT ON TRUST AND INTEGRITY.
Photo Credit: Linda McManus Images
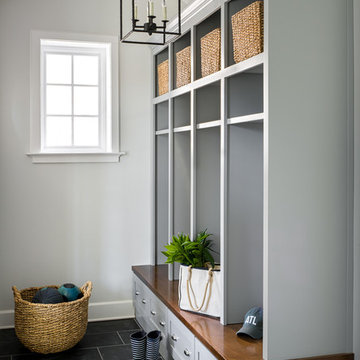
Photo: Garey Gomez
Ejemplo de vestíbulo posterior tradicional renovado de tamaño medio con suelo de pizarra, suelo negro y paredes grises
Ejemplo de vestíbulo posterior tradicional renovado de tamaño medio con suelo de pizarra, suelo negro y paredes grises
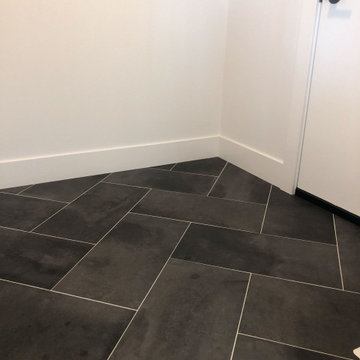
12x24 earthy black Tile floor at mudroom entry
Imagen de vestíbulo posterior campestre pequeño con paredes blancas, suelo de baldosas de porcelana y suelo negro
Imagen de vestíbulo posterior campestre pequeño con paredes blancas, suelo de baldosas de porcelana y suelo negro

二世帯共有の広めの玄関と玄関ホール。格子の向こうはアップライトピアノ置き場。
Imagen de entrada blanca con paredes blancas, suelo de cemento, puerta corredera, puerta de madera en tonos medios, suelo negro, papel pintado y papel pintado
Imagen de entrada blanca con paredes blancas, suelo de cemento, puerta corredera, puerta de madera en tonos medios, suelo negro, papel pintado y papel pintado
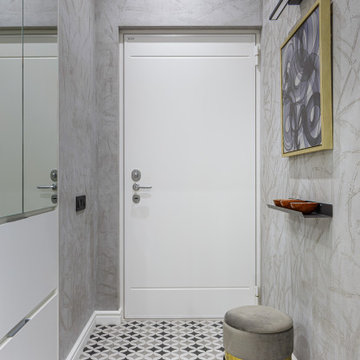
Foto de puerta principal contemporánea pequeña con paredes grises, suelo de baldosas de porcelana, puerta blanca y suelo negro
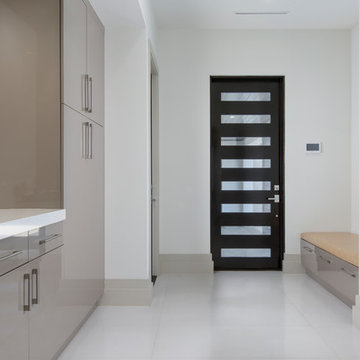
Diseño de vestíbulo posterior moderno con paredes grises, suelo de baldosas de porcelana, puerta simple, puerta negra y suelo negro
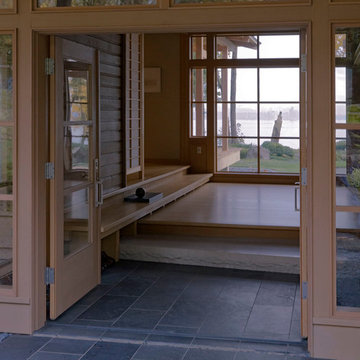
Foto de puerta principal asiática de tamaño medio con paredes beige, suelo de pizarra, puerta doble, puerta de vidrio y suelo negro
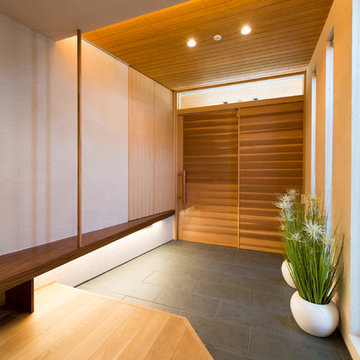
Diseño de entrada de estilo zen con paredes blancas, puerta corredera, puerta de madera en tonos medios y suelo negro
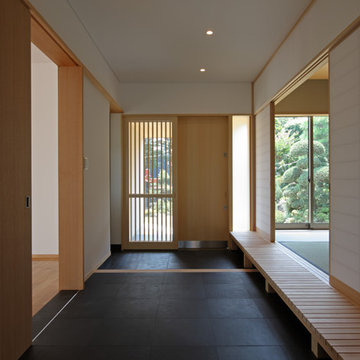
Foto de distribuidor asiático grande con paredes blancas, puerta corredera, puerta de madera clara y suelo negro
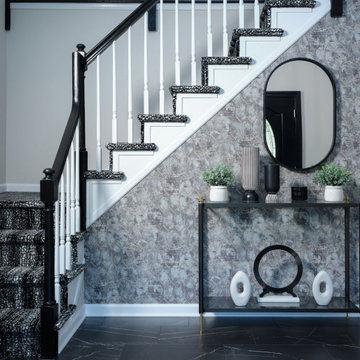
two story entry, two story entry light, black and white staircase, black and white carpet, modern entry light, wallpaper, tile floor
Modelo de distribuidor moderno de tamaño medio con paredes beige, suelo de baldosas de porcelana, puerta doble, puerta negra, suelo negro y papel pintado
Modelo de distribuidor moderno de tamaño medio con paredes beige, suelo de baldosas de porcelana, puerta doble, puerta negra, suelo negro y papel pintado
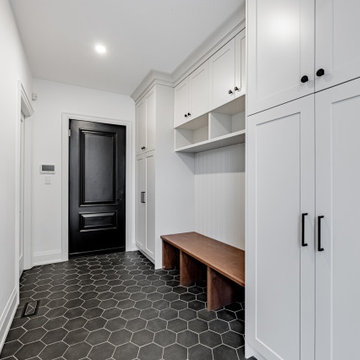
Floor to ceiling cabinets make with a built-in bench make this mudroom so functional and easy to keep clean.
Foto de vestíbulo posterior de estilo de casa de campo grande con paredes blancas, suelo de baldosas de cerámica, puerta simple, puerta negra y suelo negro
Foto de vestíbulo posterior de estilo de casa de campo grande con paredes blancas, suelo de baldosas de cerámica, puerta simple, puerta negra y suelo negro
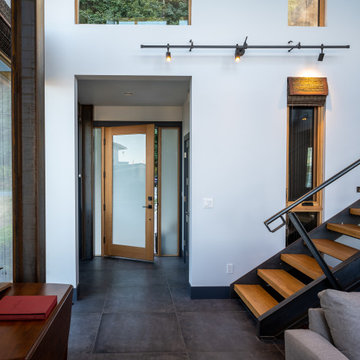
View towards entry.
Diseño de puerta principal minimalista de tamaño medio con paredes blancas, suelo de baldosas de porcelana, puerta simple, puerta de madera clara y suelo negro
Diseño de puerta principal minimalista de tamaño medio con paredes blancas, suelo de baldosas de porcelana, puerta simple, puerta de madera clara y suelo negro
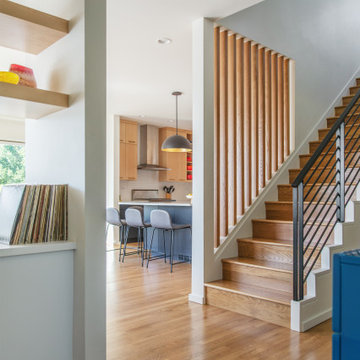
Photo by Tina Witherspoon.
Ejemplo de distribuidor contemporáneo de tamaño medio con paredes blancas, suelo de baldosas de cerámica, puerta simple, puerta blanca y suelo negro
Ejemplo de distribuidor contemporáneo de tamaño medio con paredes blancas, suelo de baldosas de cerámica, puerta simple, puerta blanca y suelo negro
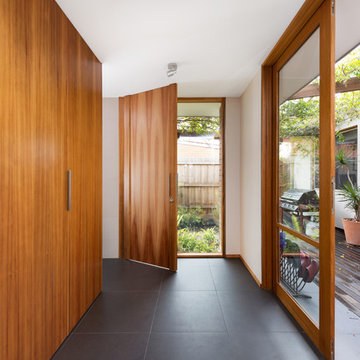
Concealed laundry and guest bathroom adjacent double doors opening to deck, studio and yard.
Photo by Matthew Mallett
Foto de entrada contemporánea con paredes blancas y suelo negro
Foto de entrada contemporánea con paredes blancas y suelo negro
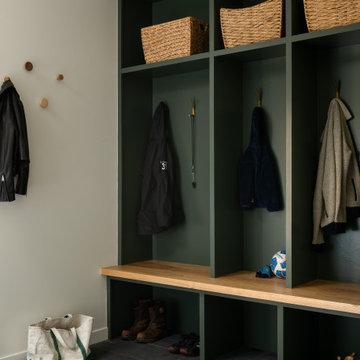
Diseño de vestíbulo posterior tradicional renovado pequeño con paredes blancas, suelo de baldosas de cerámica, puerta simple, puerta de vidrio y suelo negro
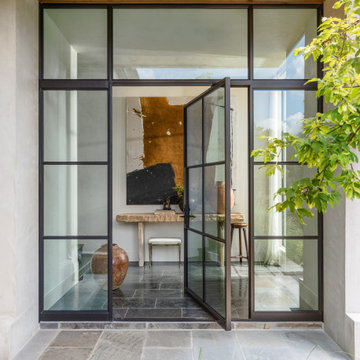
A custom steel-and-glass pivot door by FireRock Building Materials, custom copper lantern by St. James Lighting and Belgian black limestone from François & Co. compose the entry of this home. Presiding over the 18th-century console from Provenance Antiques is a commissioned painting by Bridgeport, Connecticut, artist Meighan Morrison.
1.950 fotos de entradas con suelo negro
7
