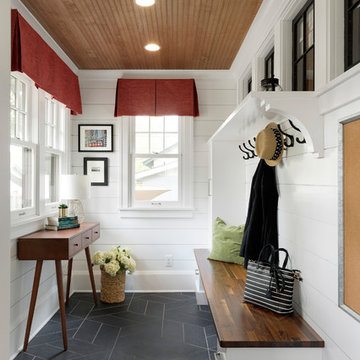306 fotos de entradas marrones con suelo negro
Filtrar por
Presupuesto
Ordenar por:Popular hoy
1 - 20 de 306 fotos
Artículo 1 de 3

Karyn Millet Photography
Diseño de hall tradicional con suelo de madera oscura y suelo negro
Diseño de hall tradicional con suelo de madera oscura y suelo negro

This mudroom can be opened up to the rest of the first floor plan with hidden pocket doors! The open bench, hooks and cubbies add super flexible storage!
Architect: Meyer Design
Photos: Jody Kmetz
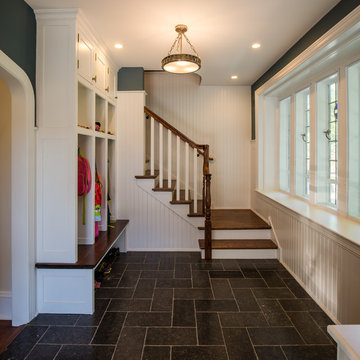
Angle Eye Photography
Diseño de vestíbulo posterior clásico con paredes azules, suelo de pizarra y suelo negro
Diseño de vestíbulo posterior clásico con paredes azules, suelo de pizarra y suelo negro

Ejemplo de vestíbulo posterior campestre de tamaño medio con paredes grises, suelo de pizarra, puerta simple, puerta blanca y suelo negro
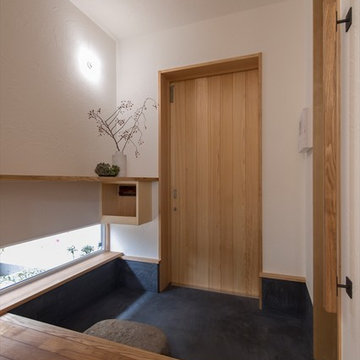
Modelo de entrada de estilo zen con paredes blancas, puerta simple, puerta de madera clara y suelo negro

Ejemplo de vestíbulo posterior campestre de tamaño medio con paredes blancas, suelo de pizarra, puerta tipo holandesa, puerta de madera clara y suelo negro

The homeowners sought to create a modest, modern, lakeside cottage, nestled into a narrow lot in Tonka Bay. The site inspired a modified shotgun-style floor plan, with rooms laid out in succession from front to back. Simple and authentic materials provide a soft and inviting palette for this modern home. Wood finishes in both warm and soft grey tones complement a combination of clean white walls, blue glass tiles, steel frames, and concrete surfaces. Sustainable strategies were incorporated to provide healthy living and a net-positive-energy-use home. Onsite geothermal, solar panels, battery storage, insulation systems, and triple-pane windows combine to provide independence from frequent power outages and supply excess power to the electrical grid.
Photos by Corey Gaffer
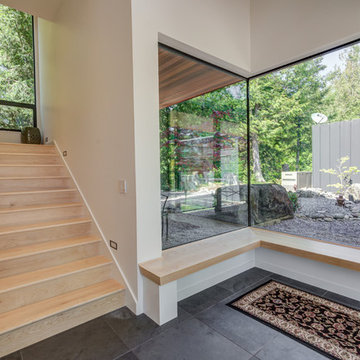
Modelo de distribuidor minimalista grande con paredes blancas, suelo de pizarra, puerta simple, puerta de madera clara y suelo negro
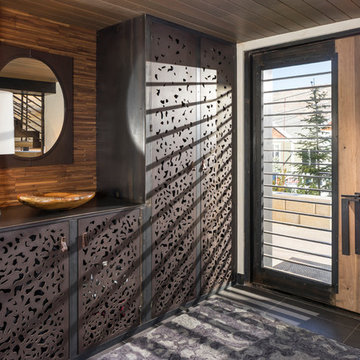
Joshua Caldwell
Modelo de distribuidor contemporáneo extra grande con paredes blancas, puerta simple, puerta de vidrio y suelo negro
Modelo de distribuidor contemporáneo extra grande con paredes blancas, puerta simple, puerta de vidrio y suelo negro
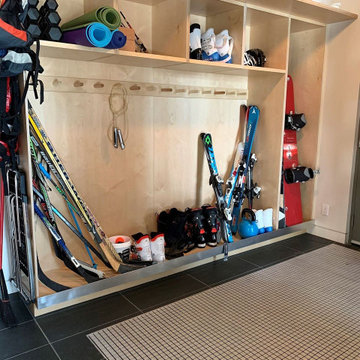
getting into the lower floor means you've likely come from the pond, the ski hill, snow shoeing etc
therefore the inset grill keeps the house clean and tidy
up to 25 lbs of dirt a year are removed from these grill pans
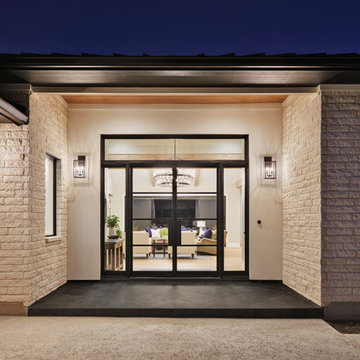
Craig Washburn
Foto de puerta principal campestre grande con paredes blancas, suelo de pizarra, puerta doble, puerta de vidrio y suelo negro
Foto de puerta principal campestre grande con paredes blancas, suelo de pizarra, puerta doble, puerta de vidrio y suelo negro
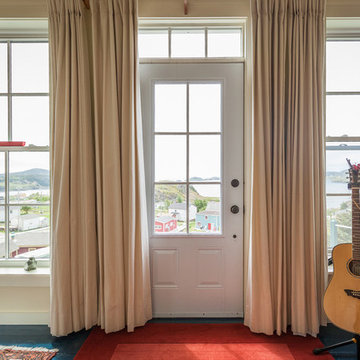
Photo: Becki Peckham © 2013 Houzz
Ejemplo de entrada marinera con suelo de madera pintada y suelo negro
Ejemplo de entrada marinera con suelo de madera pintada y suelo negro
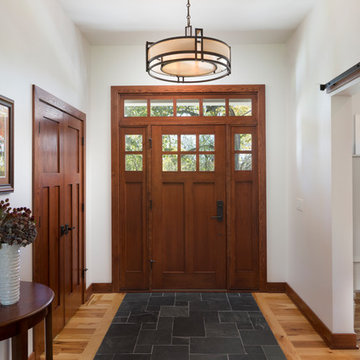
Double side light and transom outline this stained Fir flat panel entry door. The floor has an inlaid tile within the character hickory. A large Metropolitan light fixture with mix metal and fabric shows off the metal glide of the barn door entrance to the craft room. A fine welcome into this Cedarburg home. (Ryan Hainey)
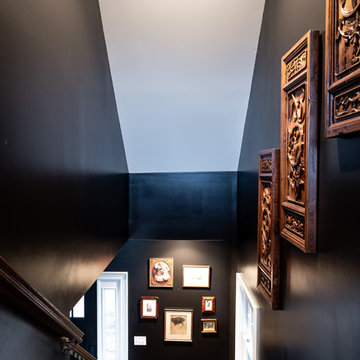
Leslie Brown
Modelo de distribuidor tradicional renovado de tamaño medio con paredes negras, suelo de mármol, puerta simple, puerta negra y suelo negro
Modelo de distribuidor tradicional renovado de tamaño medio con paredes negras, suelo de mármol, puerta simple, puerta negra y suelo negro
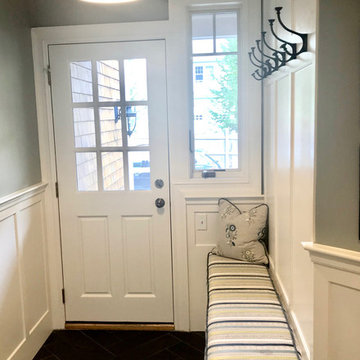
Imagen de vestíbulo posterior clásico renovado pequeño con paredes azules, suelo de baldosas de cerámica, puerta simple, puerta blanca y suelo negro

With a busy family of four, the rear entry in this home was overworked and cramped. We widened the space, improved the storage, and designed a slip-in "catch all" cabinet that keeps chaos hidden. Off white cabinetry and a crisp white quartz countertop gives the entry an open, airy feel. The stunning, walnut veneered cabinetry and matching walnut hardware connect with the kitchen and compliment the lovely oak floor. The configuration of the mid-century style entry door echoes the mudroom shelves and adds a period touch.
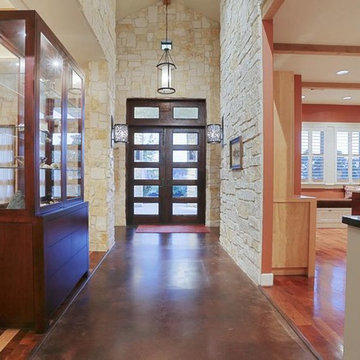
Purser Architectural Custom Home Design built by CAM Builders LLC
Ejemplo de distribuidor de estilo de casa de campo de tamaño medio con paredes blancas, suelo de cemento, puerta doble, puerta de madera oscura y suelo negro
Ejemplo de distribuidor de estilo de casa de campo de tamaño medio con paredes blancas, suelo de cemento, puerta doble, puerta de madera oscura y suelo negro
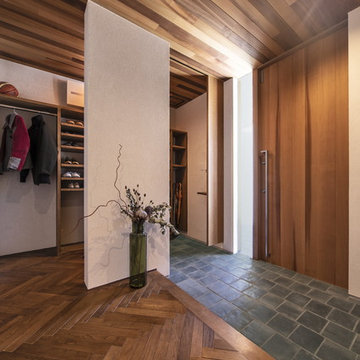
Foto de hall vintage grande con paredes blancas, puerta simple, puerta de madera en tonos medios y suelo negro
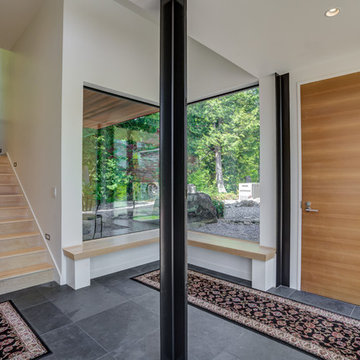
Foto de distribuidor minimalista grande con paredes blancas, suelo de pizarra, puerta simple, puerta de madera clara y suelo negro
306 fotos de entradas marrones con suelo negro
1
