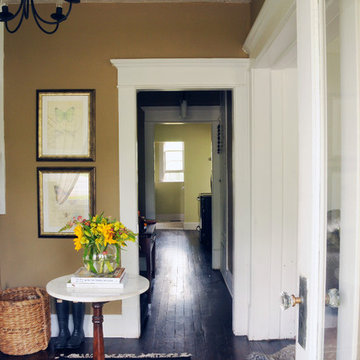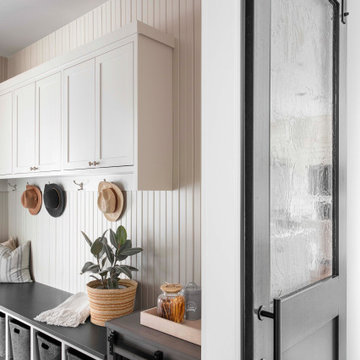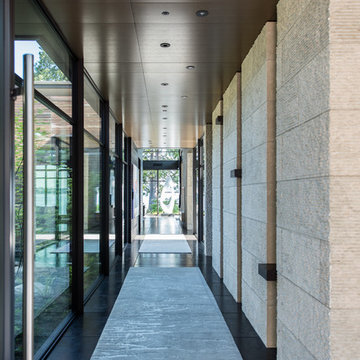1.950 fotos de entradas con suelo negro
Filtrar por
Presupuesto
Ordenar por:Popular hoy
141 - 160 de 1950 fotos
Artículo 1 de 2
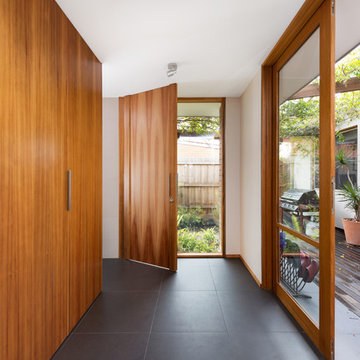
Concealed laundry and guest bathroom adjacent double doors opening to deck, studio and yard.
Photo by Matthew Mallett
Foto de entrada contemporánea con paredes blancas y suelo negro
Foto de entrada contemporánea con paredes blancas y suelo negro

With a busy family of four, the rear entry in this home was overworked and cramped. We widened the space, improved the storage, and designed a slip-in "catch all" cabinet that keeps chaos hidden. Off white cabinetry and a crisp white quartz countertop gives the entry an open, airy feel. The stunning, walnut veneered cabinetry and matching walnut hardware connect with the kitchen and compliment the lovely oak floor. The configuration of the mid-century style entry door echoes the mudroom shelves and adds a period touch.
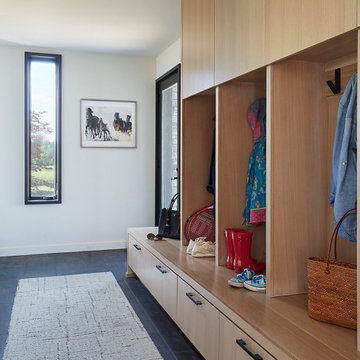
Ejemplo de vestíbulo posterior moderno grande con paredes multicolor, puerta simple y suelo negro
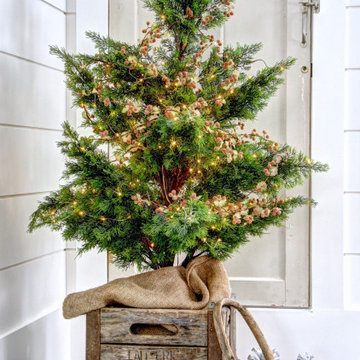
designer Lyne Brunet
Modelo de hall campestre con paredes blancas, suelo de baldosas de cerámica y suelo negro
Modelo de hall campestre con paredes blancas, suelo de baldosas de cerámica y suelo negro
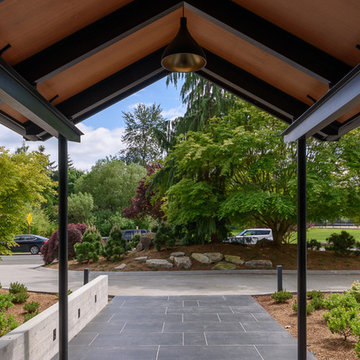
Foto de puerta principal actual grande con paredes grises, suelo de baldosas de cerámica, puerta doble, puerta negra y suelo negro
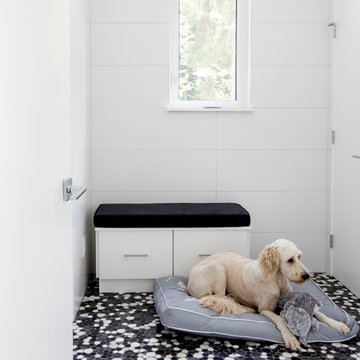
We entered into our Primrose project knowing that we would be working closely with the homeowners to rethink their family’s home in a way unique to them. They definitely knew that they wanted to open up the space as much as possible.
This renovation design begun in the entrance by eliminating most of the hallway wall, and replacing the stair baluster with glass to further open up the space. Not much was changed in ways of layout. The kitchen now opens up to the outdoor cooking area with bifold doors which makes for great flow when entertaining. The outdoor area has a beautiful smoker, along with the bbq and fridge. This will make for some fun summer evenings for this family while they enjoy their new pool.
For the actual kitchen, our clients chose to go with Dekton for the countertops. What is Dekton? Dekton employs a high tech process which represents an accelerated version of the metamorphic change that natural stone undergoes when subjected to high temperatures and pressure over thousands of years. It is a crazy cool material to use. It is resistant to heat, fire, abrasions, scratches, stains and freezing. Because of these features, it really is the ideal material for kitchens.
Above the garage, the homeowners wanted to add a more relaxed family room. This room was a basic addition, above the garage, so it didn’t change the square footage of the home, but definitely added a good amount of space.
For the exterior of the home, they refreshed the paint and trimmings with new paint, and completely new landscaping for both the front and back. We added a pool to the spacious backyard, that is flanked with one side natural grass and the other, turf. As you can see, this backyard has many areas for enjoying and entertaining.
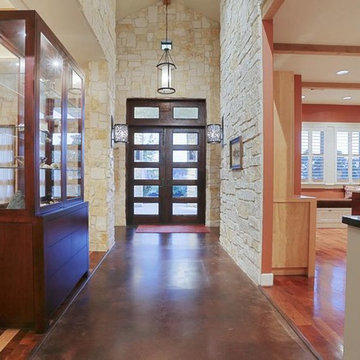
Purser Architectural Custom Home Design built by CAM Builders LLC
Ejemplo de distribuidor de estilo de casa de campo de tamaño medio con paredes blancas, suelo de cemento, puerta doble, puerta de madera oscura y suelo negro
Ejemplo de distribuidor de estilo de casa de campo de tamaño medio con paredes blancas, suelo de cemento, puerta doble, puerta de madera oscura y suelo negro
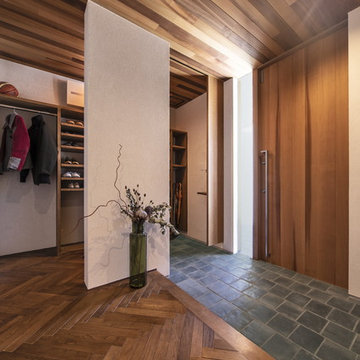
Foto de hall vintage grande con paredes blancas, puerta simple, puerta de madera en tonos medios y suelo negro
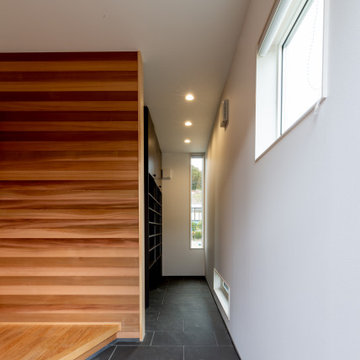
Modelo de hall grande con paredes blancas, suelo de baldosas de porcelana, puerta simple, puerta de madera en tonos medios, suelo negro, papel pintado y papel pintado
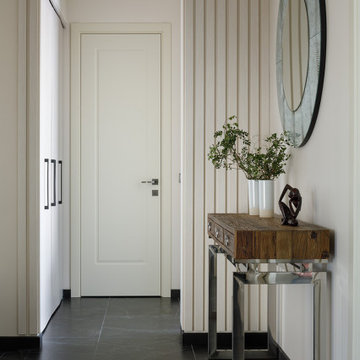
Архитектор-дизайнер: Ирина Килина
Дизайнер: Екатерина Дудкина
Foto de vestíbulo contemporáneo de tamaño medio con paredes beige, suelo de baldosas de porcelana, puerta simple, suelo negro, bandeja y panelado
Foto de vestíbulo contemporáneo de tamaño medio con paredes beige, suelo de baldosas de porcelana, puerta simple, suelo negro, bandeja y panelado
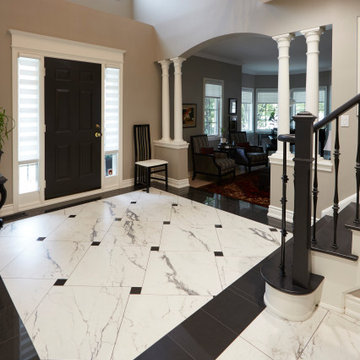
The entrance to the home. Since the kitchen tiles continued into the foyer, we decided to make the space feel grander and more special by defining the area with a different tile layout. Fortunately, the tiles we selected came in a few different sizes, which allowed us to be more creative. In the kitchen and hallway leading to the kitchen we used a standard stacked layout for the 12 x 24 tiles. In the foyer, we switched to 24 x 24 tiles and mixed them with small gloss black tiles for an interesting twist on the classic diagonal layout . We further delineated the 2-story space with a wide border of glossy black, adding formality to the columned entrance to the living room.
The clients opted to go the extra mile with their budget, so we took the bold entrance to the next level by refinishing the staircase in the same black and white scheme. Black paint on the front door was the final touch to make it all come together.

Modelo de puerta principal minimalista extra grande con paredes blancas, suelo de baldosas de porcelana, puerta pivotante, puerta negra, suelo negro, machihembrado y machihembrado
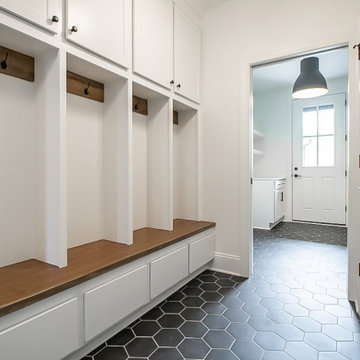
Hexagon tile is just perfect for this entryway! Ready for fall muddy boots and snowy weather ?
.
.
.
.
#payneandpayne #homebuilder #farmhousedecor #homedesign #custombuild #entryway #entrywaydecor #mudroom #mudroomlockers #hexagontile
#ohiohomebuilders #ohiocustomhomes #dreamhome #nahb #buildersofinsta #clevelandbuilders #noveltyohio #geaugacounty #AtHomeCLE .
.?@paulceroky
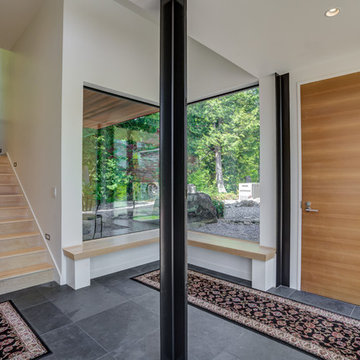
Foto de distribuidor minimalista grande con paredes blancas, suelo de pizarra, puerta simple, puerta de madera clara y suelo negro
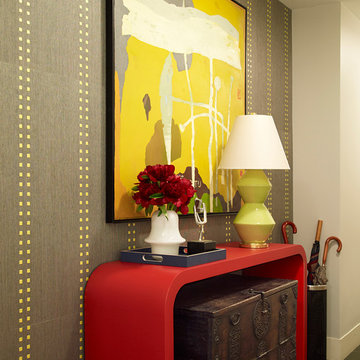
A feature wall of a compact elevator vestibule was brought to life by layering multiple elements: an antique chest is placed under a new, bright-red console, both sit in front of a multi-textured wallpaper. Art above compliments the sculpted ceramic lamp and a few accessories finish off the whole design.
Tria Giovan
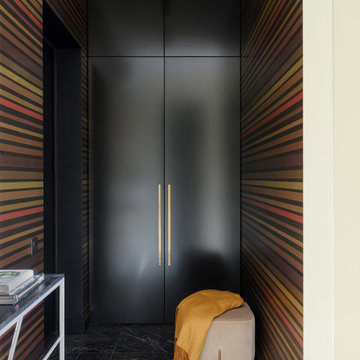
Imagen de hall actual pequeño con paredes multicolor, suelo de baldosas de porcelana, suelo negro y papel pintado
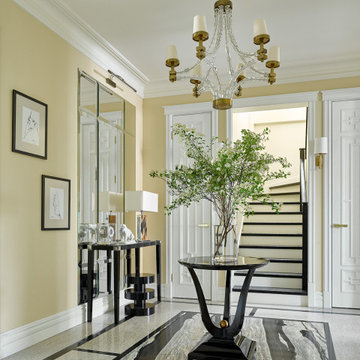
Diseño de distribuidor clásico renovado grande con paredes amarillas, suelo de granito, puerta doble y suelo negro
1.950 fotos de entradas con suelo negro
8
