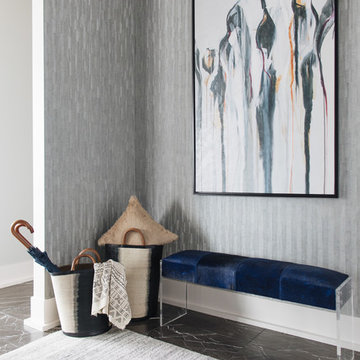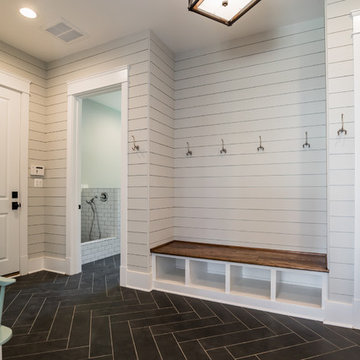295 fotos de entradas con paredes grises y suelo negro
Filtrar por
Presupuesto
Ordenar por:Popular hoy
1 - 20 de 295 fotos
Artículo 1 de 3

Picture Perfect Home
Imagen de vestíbulo posterior tradicional de tamaño medio con paredes grises, suelo de madera en tonos medios y suelo negro
Imagen de vestíbulo posterior tradicional de tamaño medio con paredes grises, suelo de madera en tonos medios y suelo negro

This bright mudroom has a beadboard ceiling and a black slate floor. We used trim, or moulding, on the walls to create a paneled look, and cubbies above the window seat. Shelves, the window seat bench and coat hooks provide storage.
The main projects in this Wayne, PA home were renovating the kitchen and the master bathroom, but we also updated the mudroom and the dining room. Using different materials and textures in light colors, we opened up and brightened this lovely home giving it an overall light and airy feel. Interior Designer Larina Kase, of Wayne, PA, used furniture and accent pieces in bright or contrasting colors that really shine against the light, neutral colored palettes in each room.
Rudloff Custom Builders has won Best of Houzz for Customer Service in 2014, 2015 2016, 2017 and 2019. We also were voted Best of Design in 2016, 2017, 2018, 2019 which only 2% of professionals receive. Rudloff Custom Builders has been featured on Houzz in their Kitchen of the Week, What to Know About Using Reclaimed Wood in the Kitchen as well as included in their Bathroom WorkBook article. We are a full service, certified remodeling company that covers all of the Philadelphia suburban area. This business, like most others, developed from a friendship of young entrepreneurs who wanted to make a difference in their clients’ lives, one household at a time. This relationship between partners is much more than a friendship. Edward and Stephen Rudloff are brothers who have renovated and built custom homes together paying close attention to detail. They are carpenters by trade and understand concept and execution. Rudloff Custom Builders will provide services for you with the highest level of professionalism, quality, detail, punctuality and craftsmanship, every step of the way along our journey together.
Specializing in residential construction allows us to connect with our clients early in the design phase to ensure that every detail is captured as you imagined. One stop shopping is essentially what you will receive with Rudloff Custom Builders from design of your project to the construction of your dreams, executed by on-site project managers and skilled craftsmen. Our concept: envision our client’s ideas and make them a reality. Our mission: CREATING LIFETIME RELATIONSHIPS BUILT ON TRUST AND INTEGRITY.
Photo Credit: Jon Friedrich
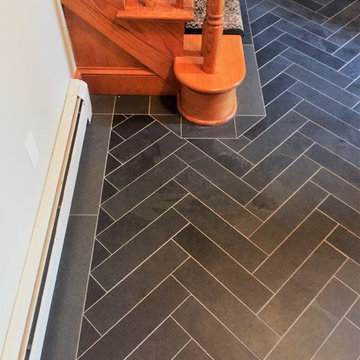
Entryway installation of black, Brazilian Natural Cleft Slate. Custom cut, 4"x16" pieces set in a herringbone pattern with a matching accent border.
Diseño de entrada tradicional renovada de tamaño medio con paredes grises, suelo de pizarra y suelo negro
Diseño de entrada tradicional renovada de tamaño medio con paredes grises, suelo de pizarra y suelo negro
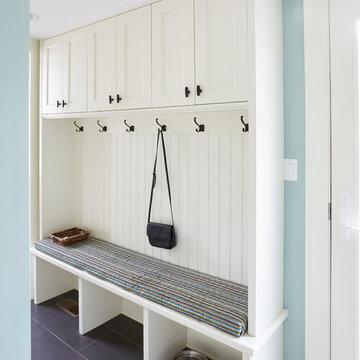
Kaskel Photo
Ejemplo de vestíbulo posterior clásico renovado de tamaño medio con paredes grises, suelo de pizarra y suelo negro
Ejemplo de vestíbulo posterior clásico renovado de tamaño medio con paredes grises, suelo de pizarra y suelo negro
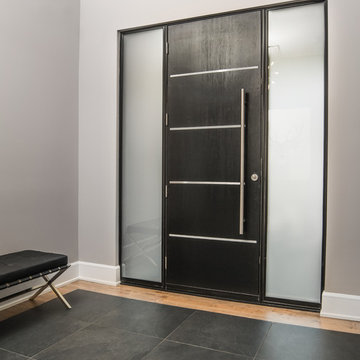
Foto de puerta principal actual de tamaño medio con paredes grises, suelo de baldosas de cerámica, puerta simple, puerta negra y suelo negro
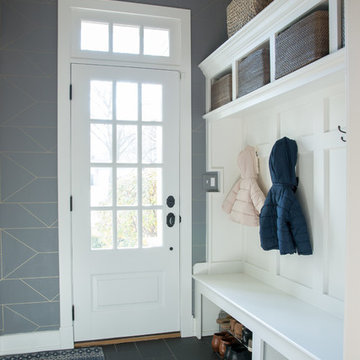
Madeline Tolle
Foto de vestíbulo posterior tradicional renovado con paredes grises, puerta simple, puerta blanca y suelo negro
Foto de vestíbulo posterior tradicional renovado con paredes grises, puerta simple, puerta blanca y suelo negro
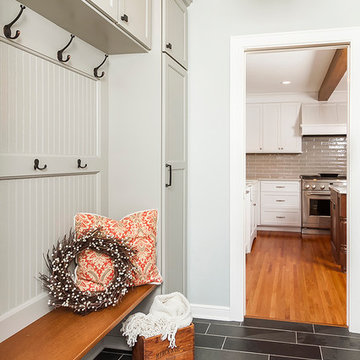
Seth Benn Photography
Imagen de vestíbulo posterior clásico pequeño con paredes grises, suelo de baldosas de cerámica y suelo negro
Imagen de vestíbulo posterior clásico pequeño con paredes grises, suelo de baldosas de cerámica y suelo negro
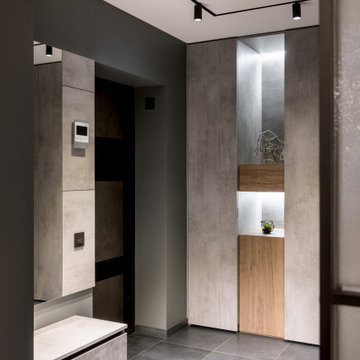
Ejemplo de puerta principal actual de tamaño medio con paredes grises, suelo de baldosas de porcelana, puerta simple, puerta gris y suelo negro
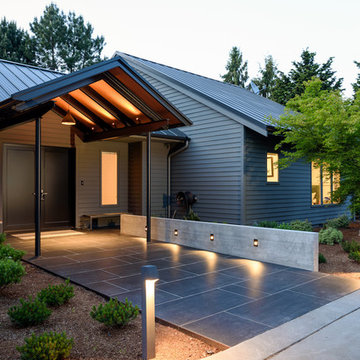
Modelo de puerta principal actual con paredes grises, suelo de baldosas de cerámica, puerta doble, puerta negra y suelo negro
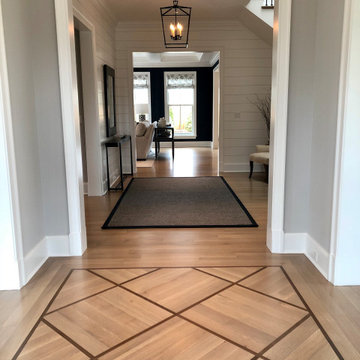
Imagen de distribuidor de estilo de casa de campo de tamaño medio con paredes grises, suelo de madera clara, puerta simple, puerta blanca y suelo negro

Diseño de entrada abovedada y blanca contemporánea grande con puerta de vidrio, paredes grises, suelo de madera oscura, puerta simple, suelo negro y ladrillo

The rear entrance to the home boasts cubbyholes for three boys and parents, a tiled floor to remove muddy sneakers or boots, and a desk for quick access to the Internet. If you're hungry, it's but a few steps to the kitchen for a snack!
Behind the camera is a built-in dog shower, complete with shelves and hooks for leashes and dog treats.
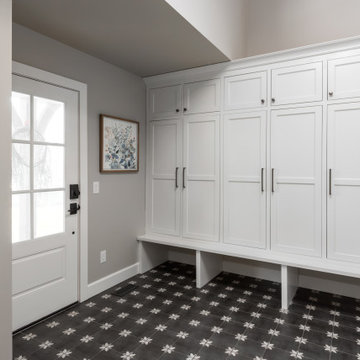
Diseño de vestíbulo posterior abovedado tradicional renovado de tamaño medio con paredes grises, suelo de baldosas de porcelana y suelo negro
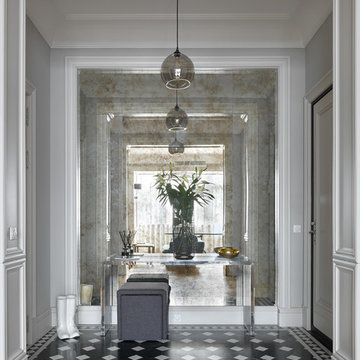
Сергей Ананьев
Diseño de vestíbulo posterior clásico renovado con paredes grises, puerta simple, puerta blanca y suelo negro
Diseño de vestíbulo posterior clásico renovado con paredes grises, puerta simple, puerta blanca y suelo negro
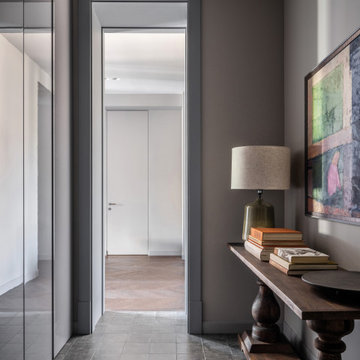
Консоль Artefacto, лампа Zara Home, встроенный шкаф - столярное производство "Не просто мебель"
Foto de hall actual grande con paredes grises, suelo de baldosas de porcelana, puerta simple, puerta gris y suelo negro
Foto de hall actual grande con paredes grises, suelo de baldosas de porcelana, puerta simple, puerta gris y suelo negro
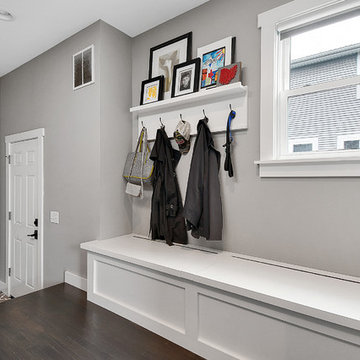
Foto de vestíbulo posterior clásico renovado pequeño con paredes grises, suelo de madera oscura y suelo negro
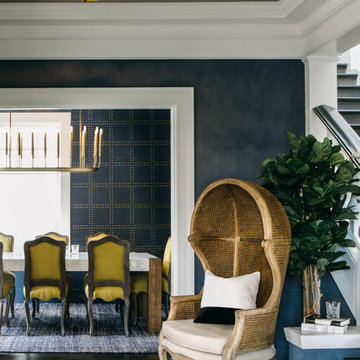
Conroy Tanzer
Diseño de distribuidor tradicional de tamaño medio con paredes grises, suelo de madera oscura, puerta doble, puerta blanca y suelo negro
Diseño de distribuidor tradicional de tamaño medio con paredes grises, suelo de madera oscura, puerta doble, puerta blanca y suelo negro
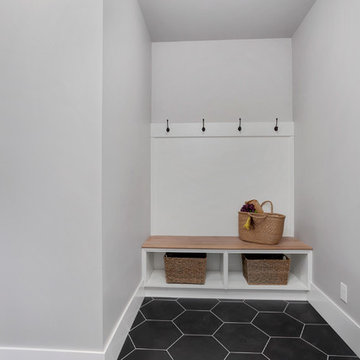
The Hunter was built in 2017 by Enfort Homes of Kirkland Washington.
Ejemplo de vestíbulo posterior de estilo de casa de campo de tamaño medio con paredes grises, suelo de baldosas de cerámica, puerta gris y suelo negro
Ejemplo de vestíbulo posterior de estilo de casa de campo de tamaño medio con paredes grises, suelo de baldosas de cerámica, puerta gris y suelo negro
295 fotos de entradas con paredes grises y suelo negro
1
