18 fotos de entradas con puerta tipo holandesa y suelo negro
Filtrar por
Presupuesto
Ordenar por:Popular hoy
1 - 18 de 18 fotos
Artículo 1 de 3

Dutch door leading into mudroom.
Photographer: Rob Karosis
Modelo de vestíbulo posterior de estilo de casa de campo grande con paredes blancas, puerta tipo holandesa, puerta negra y suelo negro
Modelo de vestíbulo posterior de estilo de casa de campo grande con paredes blancas, puerta tipo holandesa, puerta negra y suelo negro

Architectural advisement, Interior Design, Custom Furniture Design & Art Curation by Chango & Co.
Architecture by Crisp Architects
Construction by Structure Works Inc.
Photography by Sarah Elliott
See the feature in Domino Magazine
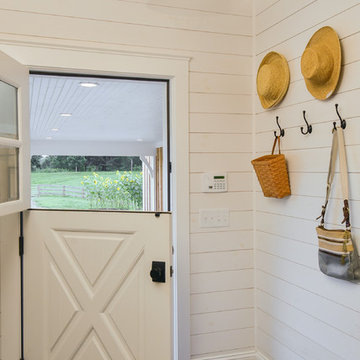
Modelo de vestíbulo posterior de estilo de casa de campo con paredes blancas, suelo de baldosas de porcelana, puerta tipo holandesa, puerta blanca y suelo negro
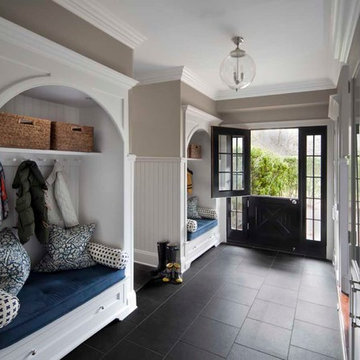
Neil Landino
Modelo de vestíbulo posterior tradicional con paredes grises, puerta tipo holandesa, puerta negra, suelo de pizarra y suelo negro
Modelo de vestíbulo posterior tradicional con paredes grises, puerta tipo holandesa, puerta negra, suelo de pizarra y suelo negro

A mud room with plenty of storage keeps the mess hidden and the character stand out. This Dutch door along with the slate floors makes this mudroom awesome. Space planning and cabinetry: Jennifer Howard, JWH Construction: JWH Construction Management Photography: Tim Lenz.
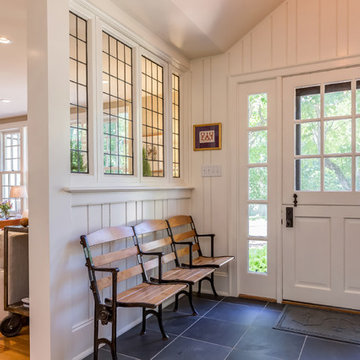
Ejemplo de entrada ecléctica de tamaño medio con paredes blancas, puerta tipo holandesa, puerta blanca y suelo negro
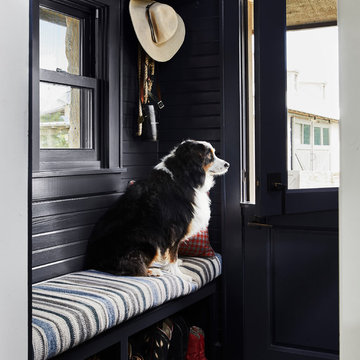
Diseño de vestíbulo posterior de estilo de casa de campo con paredes negras, puerta tipo holandesa, puerta negra y suelo negro
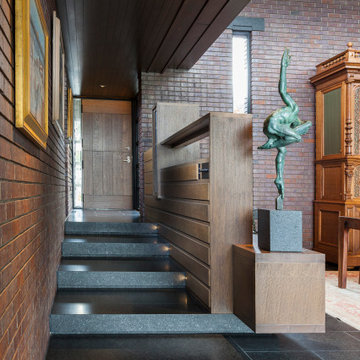
A tea pot, being a vessel, is defined by the space it contains, it is not the tea pot that is important, but the space.
Crispin Sartwell
Located on a lake outside of Milwaukee, the Vessel House is the culmination of an intense 5 year collaboration with our client and multiple local craftsmen focused on the creation of a modern analogue to the Usonian Home.
As with most residential work, this home is a direct reflection of it’s owner, a highly educated art collector with a passion for music, fine furniture, and architecture. His interest in authenticity drove the material selections such as masonry, copper, and white oak, as well as the need for traditional methods of construction.
The initial diagram of the house involved a collection of embedded walls that emerge from the site and create spaces between them, which are covered with a series of floating rooves. The windows provide natural light on three sides of the house as a band of clerestories, transforming to a floor to ceiling ribbon of glass on the lakeside.
The Vessel House functions as a gallery for the owner’s art, motorcycles, Tiffany lamps, and vintage musical instruments – offering spaces to exhibit, store, and listen. These gallery nodes overlap with the typical house program of kitchen, dining, living, and bedroom, creating dynamic zones of transition and rooms that serve dual purposes allowing guests to relax in a museum setting.
Through it’s materiality, connection to nature, and open planning, the Vessel House continues many of the Usonian principles Wright advocated for.
Overview
Oconomowoc, WI
Completion Date
August 2015
Services
Architecture, Interior Design, Landscape Architecture
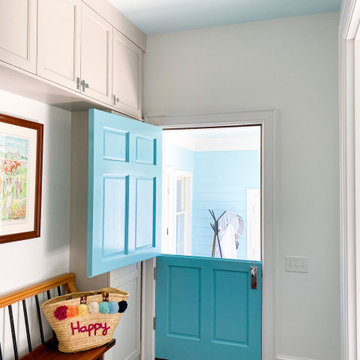
Modelo de vestíbulo posterior tradicional de tamaño medio con paredes blancas, suelo de baldosas de porcelana, puerta tipo holandesa, puerta azul y suelo negro
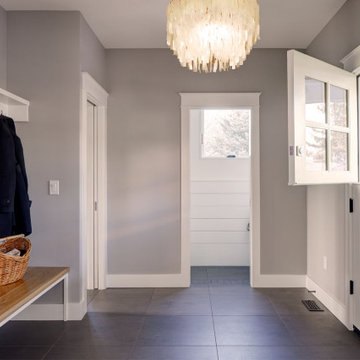
Bright and spacious entry in a modern farmhouse, with powder room. From a 3 story custom build on top of an existing foundation in West Seattle.
Builder: Blue Sound Construction, Inc.
Design: Make Design
Photo: Alex Hayden
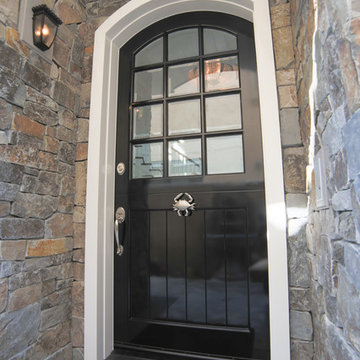
Ejemplo de puerta principal pequeña con paredes beige, suelo de cemento, puerta tipo holandesa, puerta negra y suelo negro
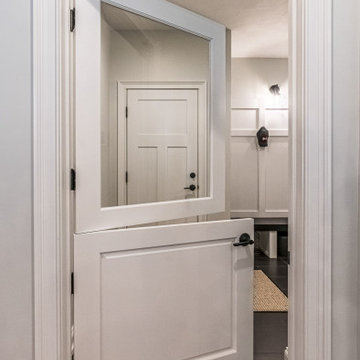
Dutch door into mudroom
Imagen de vestíbulo posterior de estilo americano grande con paredes grises, suelo de baldosas de cerámica, puerta tipo holandesa, puerta negra y suelo negro
Imagen de vestíbulo posterior de estilo americano grande con paredes grises, suelo de baldosas de cerámica, puerta tipo holandesa, puerta negra y suelo negro
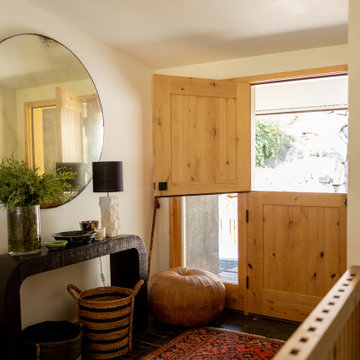
Custom dutch door
Foto de distribuidor moderno de tamaño medio con paredes blancas, suelo de baldosas de porcelana, puerta tipo holandesa, puerta de madera clara y suelo negro
Foto de distribuidor moderno de tamaño medio con paredes blancas, suelo de baldosas de porcelana, puerta tipo holandesa, puerta de madera clara y suelo negro
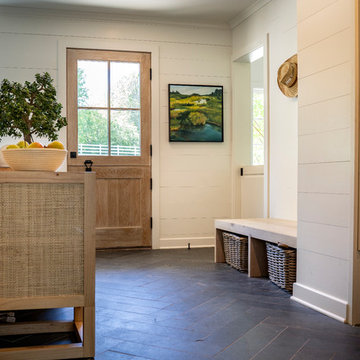
Modelo de vestíbulo posterior de estilo de casa de campo de tamaño medio con paredes blancas, suelo de pizarra, puerta tipo holandesa, puerta de madera clara y suelo negro

Architectural advisement, Interior Design, Custom Furniture Design & Art Curation by Chango & Co.
Architecture by Crisp Architects
Construction by Structure Works Inc.
Photography by Sarah Elliott
See the feature in Domino Magazine
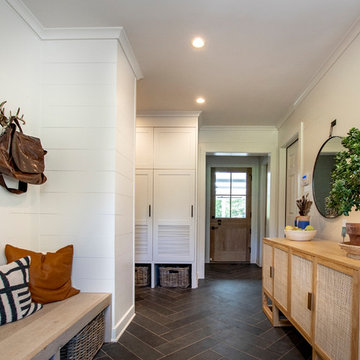
Diseño de vestíbulo posterior campestre de tamaño medio con paredes blancas, suelo de pizarra, puerta tipo holandesa, puerta de madera clara y suelo negro
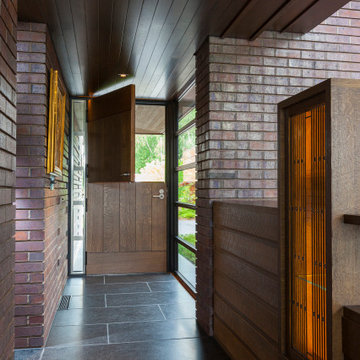
A tea pot, being a vessel, is defined by the space it contains, it is not the tea pot that is important, but the space.
Crispin Sartwell
Located on a lake outside of Milwaukee, the Vessel House is the culmination of an intense 5 year collaboration with our client and multiple local craftsmen focused on the creation of a modern analogue to the Usonian Home.
As with most residential work, this home is a direct reflection of it’s owner, a highly educated art collector with a passion for music, fine furniture, and architecture. His interest in authenticity drove the material selections such as masonry, copper, and white oak, as well as the need for traditional methods of construction.
The initial diagram of the house involved a collection of embedded walls that emerge from the site and create spaces between them, which are covered with a series of floating rooves. The windows provide natural light on three sides of the house as a band of clerestories, transforming to a floor to ceiling ribbon of glass on the lakeside.
The Vessel House functions as a gallery for the owner’s art, motorcycles, Tiffany lamps, and vintage musical instruments – offering spaces to exhibit, store, and listen. These gallery nodes overlap with the typical house program of kitchen, dining, living, and bedroom, creating dynamic zones of transition and rooms that serve dual purposes allowing guests to relax in a museum setting.
Through it’s materiality, connection to nature, and open planning, the Vessel House continues many of the Usonian principles Wright advocated for.
Overview
Oconomowoc, WI
Completion Date
August 2015
Services
Architecture, Interior Design, Landscape Architecture

Ejemplo de vestíbulo posterior campestre de tamaño medio con paredes blancas, suelo de pizarra, puerta tipo holandesa, puerta de madera clara y suelo negro
18 fotos de entradas con puerta tipo holandesa y suelo negro
1