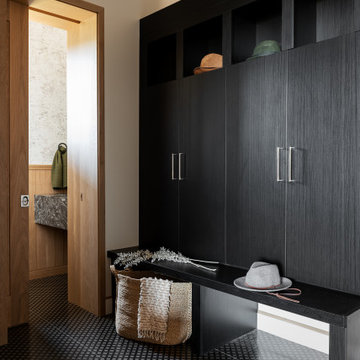1.950 fotos de entradas con suelo negro
Filtrar por
Presupuesto
Ordenar por:Popular hoy
21 - 40 de 1950 fotos
Artículo 1 de 2
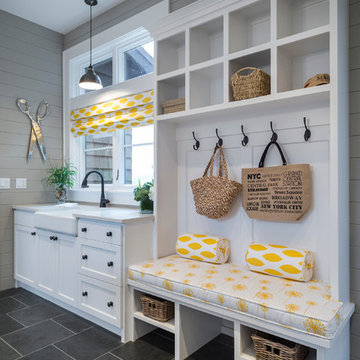
View the house plans at:
http://houseplans.co/house-plans/2472
Photos by Bob Greenspan
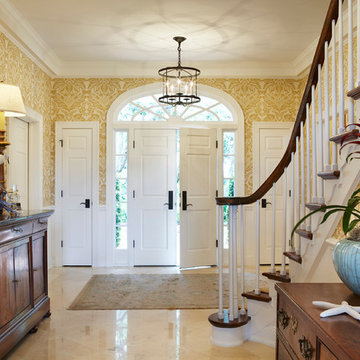
Foto de distribuidor marinero de tamaño medio con paredes beige, puerta doble, puerta blanca y suelo negro
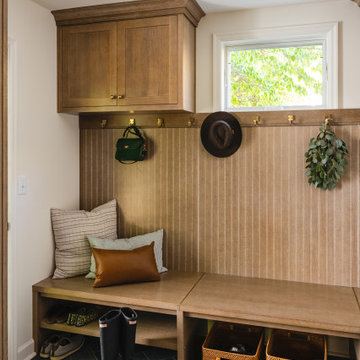
The homeowner's wide range of tastes coalesces in this lovely kitchen and mudroom. Vintage, modern, English, and mid-century styles form one eclectic and alluring space. Rift-sawn white oak cabinets in warm almond, textured white subway tile, white island top, and a custom white range hood lend lots of brightness while black perimeter countertops and a Laurel Woods deep green finish on the island and beverage bar balance the palette with a unique twist on farmhouse style.

Custom dog wash located in mudroom
Imagen de vestíbulo posterior campestre de tamaño medio con paredes blancas, suelo negro y casetón
Imagen de vestíbulo posterior campestre de tamaño medio con paredes blancas, suelo negro y casetón

front entry w/ seating
Diseño de distribuidor actual de tamaño medio con paredes blancas, suelo de baldosas de porcelana, suelo negro y panelado
Diseño de distribuidor actual de tamaño medio con paredes blancas, suelo de baldosas de porcelana, suelo negro y panelado
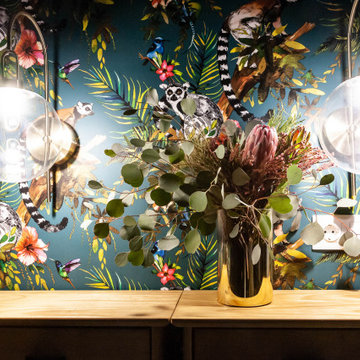
Foto de puerta principal tradicional renovada de tamaño medio con paredes multicolor, suelo de baldosas de porcelana, puerta simple, puerta negra y suelo negro

Dutch door leading into mudroom.
Photographer: Rob Karosis
Modelo de vestíbulo posterior de estilo de casa de campo grande con paredes blancas, puerta tipo holandesa, puerta negra y suelo negro
Modelo de vestíbulo posterior de estilo de casa de campo grande con paredes blancas, puerta tipo holandesa, puerta negra y suelo negro

Architectural advisement, Interior Design, Custom Furniture Design & Art Curation by Chango & Co.
Architecture by Crisp Architects
Construction by Structure Works Inc.
Photography by Sarah Elliott
See the feature in Domino Magazine
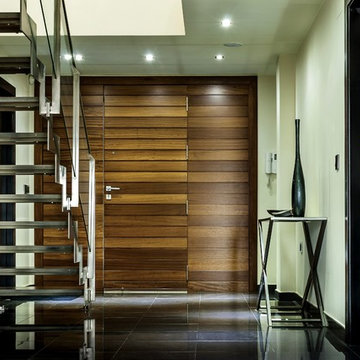
Ejemplo de puerta principal minimalista grande con puerta simple, puerta de madera en tonos medios, paredes blancas, suelo de baldosas de cerámica y suelo negro
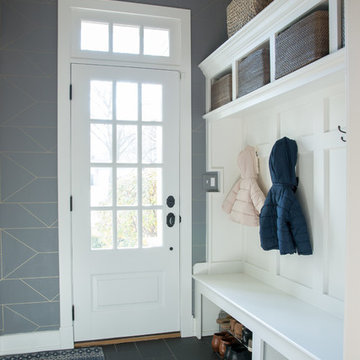
Madeline Tolle
Foto de vestíbulo posterior tradicional renovado con paredes grises, puerta simple, puerta blanca y suelo negro
Foto de vestíbulo posterior tradicional renovado con paredes grises, puerta simple, puerta blanca y suelo negro
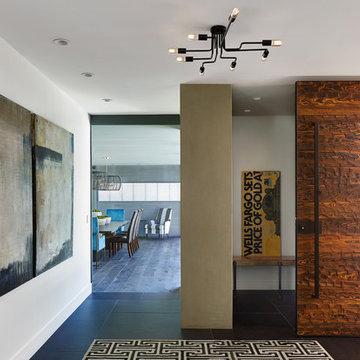
Foto de distribuidor industrial con paredes blancas, suelo de pizarra, puerta pivotante, puerta de madera oscura y suelo negro
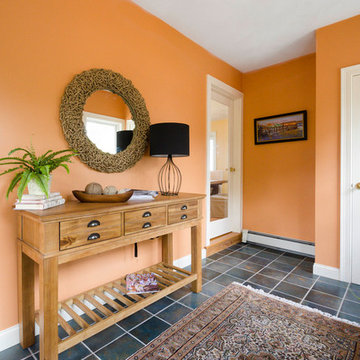
Molly Gustafson, Remark Visions
Ejemplo de distribuidor marinero de tamaño medio con parades naranjas, suelo de pizarra y suelo negro
Ejemplo de distribuidor marinero de tamaño medio con parades naranjas, suelo de pizarra y suelo negro
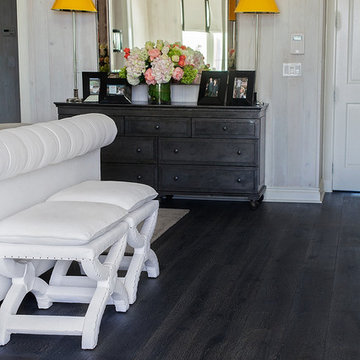
Imagen de entrada tradicional renovada de tamaño medio con paredes blancas, suelo de madera oscura, puerta simple, puerta blanca y suelo negro
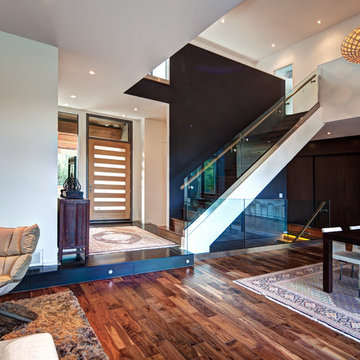
Arete (Tula) Edmunds - ArtLine Photography;
Modelo de puerta principal contemporánea grande con puerta de vidrio, paredes blancas, suelo de madera oscura, puerta simple y suelo negro
Modelo de puerta principal contemporánea grande con puerta de vidrio, paredes blancas, suelo de madera oscura, puerta simple y suelo negro
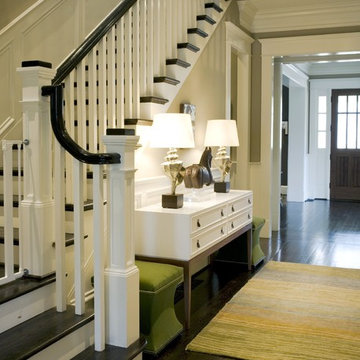
Diseño de entrada clásica con paredes beige, suelo de madera oscura y suelo negro
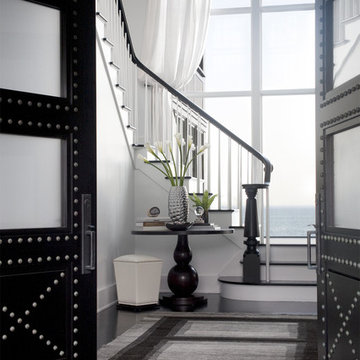
We have gotten many questions about the stairs: They were custom designed and built in place by the builder - and are not available commercially. The entry doors were also custom made. The floors are constructed of a baked white oak surface-treated with an ebony analine dye. The stair handrails are painted black with a polyurethane top coat.
Photo Credit: Sam Gray Photography

This well proportioned entrance hallway began with the black and white marble floor and the amazing chandelier. The table, artwork, additional lighting, fabrics art and flooring were all selected to create a striking and harmonious interior.
The resulting welcome is stunning.
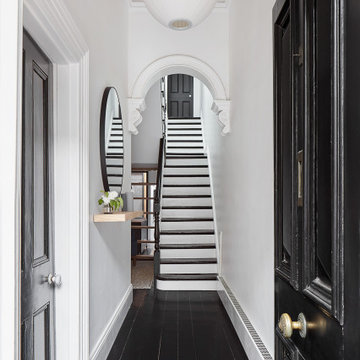
Foto de hall contemporáneo grande con paredes blancas, puerta simple, puerta negra y suelo negro

This bright mudroom has a beadboard ceiling and a black slate floor. We used trim, or moulding, on the walls to create a paneled look, and cubbies above the window seat. Shelves, the window seat bench and coat hooks provide storage.
The main projects in this Wayne, PA home were renovating the kitchen and the master bathroom, but we also updated the mudroom and the dining room. Using different materials and textures in light colors, we opened up and brightened this lovely home giving it an overall light and airy feel. Interior Designer Larina Kase, of Wayne, PA, used furniture and accent pieces in bright or contrasting colors that really shine against the light, neutral colored palettes in each room.
Rudloff Custom Builders has won Best of Houzz for Customer Service in 2014, 2015 2016, 2017 and 2019. We also were voted Best of Design in 2016, 2017, 2018, 2019 which only 2% of professionals receive. Rudloff Custom Builders has been featured on Houzz in their Kitchen of the Week, What to Know About Using Reclaimed Wood in the Kitchen as well as included in their Bathroom WorkBook article. We are a full service, certified remodeling company that covers all of the Philadelphia suburban area. This business, like most others, developed from a friendship of young entrepreneurs who wanted to make a difference in their clients’ lives, one household at a time. This relationship between partners is much more than a friendship. Edward and Stephen Rudloff are brothers who have renovated and built custom homes together paying close attention to detail. They are carpenters by trade and understand concept and execution. Rudloff Custom Builders will provide services for you with the highest level of professionalism, quality, detail, punctuality and craftsmanship, every step of the way along our journey together.
Specializing in residential construction allows us to connect with our clients early in the design phase to ensure that every detail is captured as you imagined. One stop shopping is essentially what you will receive with Rudloff Custom Builders from design of your project to the construction of your dreams, executed by on-site project managers and skilled craftsmen. Our concept: envision our client’s ideas and make them a reality. Our mission: CREATING LIFETIME RELATIONSHIPS BUILT ON TRUST AND INTEGRITY.
Photo Credit: Jon Friedrich
1.950 fotos de entradas con suelo negro
2
