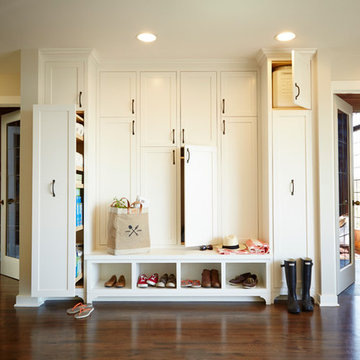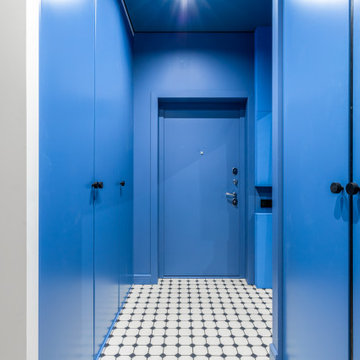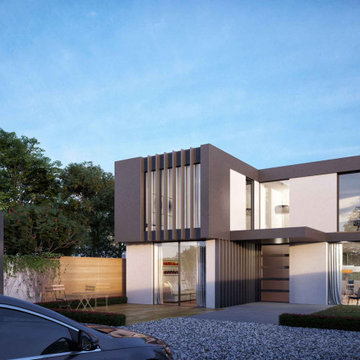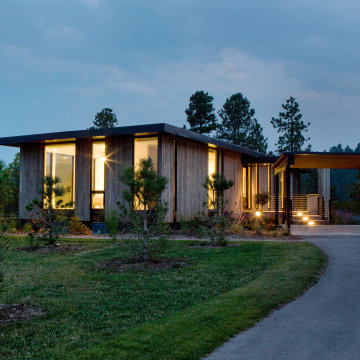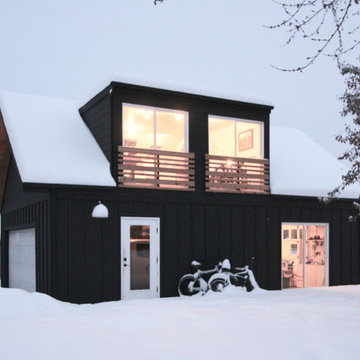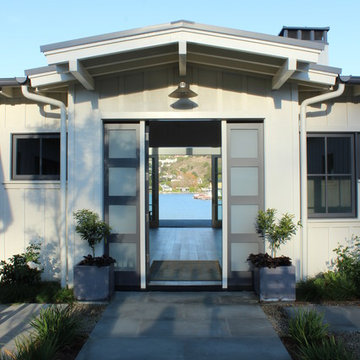14.504 fotos de entradas azules
Filtrar por
Presupuesto
Ordenar por:Popular hoy
161 - 180 de 14.504 fotos
Artículo 1 de 2
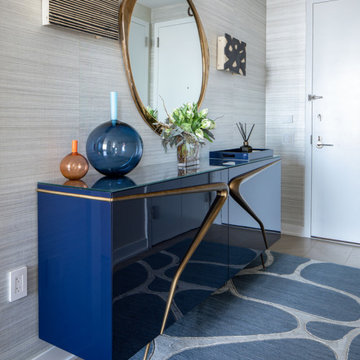
Our NYC studio designed this gorgeous condo for a family of four with the goal of maximizing space in a modest amount of square footage. A custom sectional in the living room was created to accommodate the family without feeling overcrowded, while the son's bedroom features a custom Murphy bed to optimize space during the day. To fulfill the daughter's wish for fairy lighting, an entire wall of them was installed behind her bed, casting a beautiful glow at night. In the kitchen, we added plenty of cabinets below the island for maximum efficiency. Storage units were incorporated in the bedroom and living room to house the TV and showcase decorative items. Additionally, the tub in the powder room was removed to create an additional closet for much-needed storage space.
---
Project completed by New York interior design firm Betty Wasserman Art & Interiors, which serves New York City, as well as across the tri-state area and in The Hamptons.
For more about Betty Wasserman, see here: https://www.bettywasserman.com/
To learn more about this project, see here: https://www.bettywasserman.com/spaces/front-and-york-brooklyn-apartment-design/
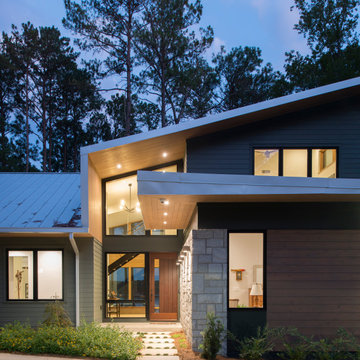
We designed this 3,162 square foot home for empty-nesters who love lake life. Functionally, the home accommodates multiple generations. Elderly in-laws stay for prolonged periods, and the homeowners are thinking ahead to their own aging in place. This required two master suites on the first floor. Accommodations were made for visiting children upstairs. Aside from the functional needs of the occupants, our clients desired a home which maximizes indoor connection to the lake, provides covered outdoor living, and is conducive to entertaining. Our concept celebrates the natural surroundings through materials, views, daylighting, and building massing.
We placed all main public living areas along the rear of the house to capitalize on the lake views while efficiently stacking the bedrooms and bathrooms in a two-story side wing. Secondary support spaces are integrated across the front of the house with the dramatic foyer. The front elevation, with painted green and natural wood siding and soffits, blends harmoniously with wooded surroundings. The lines and contrasting colors of the light granite wall and silver roofline draws attention toward the entry and through the house to the real focus: the water. The one-story roof over the garage and support spaces takes flight at the entry, wraps the two-story wing, turns, and soars again toward the lake as it approaches the rear patio. The granite wall extending from the entry through the interior living space is mirrored along the opposite end of the rear covered patio. These granite bookends direct focus to the lake.
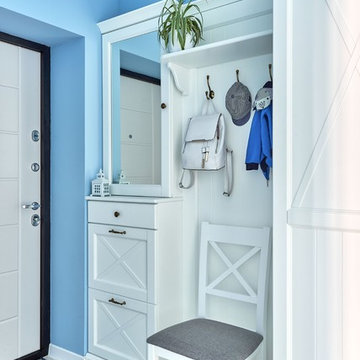
Комплект мебели в прихожую выполнен из массива ясеня. Белая тонировка с видимой структурой дерева.
За зеркало не глубокий шкафчик для мелочей.
Imagen de vestíbulo posterior marinero con paredes azules, puerta simple y puerta blanca
Imagen de vestíbulo posterior marinero con paredes azules, puerta simple y puerta blanca
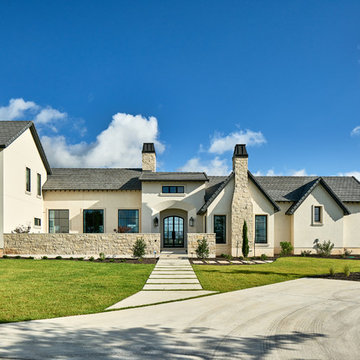
Modelo de puerta principal tradicional renovada con paredes blancas, puerta doble y puerta negra

Foto de puerta principal bohemia con paredes azules, suelo de madera en tonos medios, puerta simple, puerta de madera en tonos medios y suelo marrón
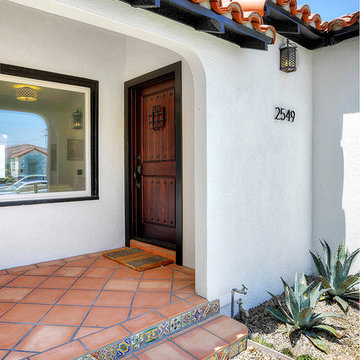
Charmaine David
Foto de puerta principal mediterránea con suelo de baldosas de terracota y puerta simple
Foto de puerta principal mediterránea con suelo de baldosas de terracota y puerta simple
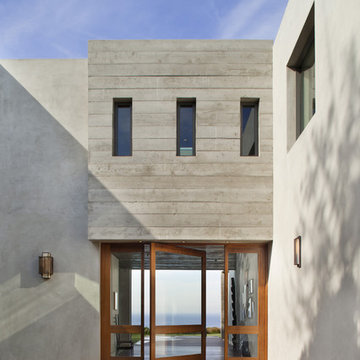
by Manolo Langis
Imagen de entrada minimalista con puerta pivotante y puerta de vidrio
Imagen de entrada minimalista con puerta pivotante y puerta de vidrio

We blended the client's cool and contemporary style with the home's classic midcentury architecture in this post and beam renovation. It was important to define each space within this open concept plan with strong symmetrical furniture and lighting. A special feature in the living room is the solid white oak built-in shelves designed to house our client's art while maximizing the height of the space.
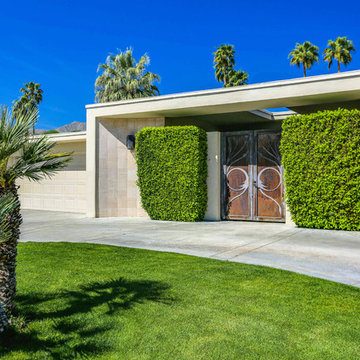
1959 classic palm desert home featuring an eclectic array of midcentury, european and contemporary design. The entry double copper doors add an elegance to the home as you walk up the circular driveway

Imagen de entrada contemporánea con paredes blancas, puerta pivotante, puerta de madera en tonos medios y suelo beige
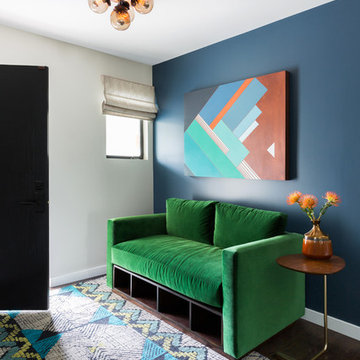
Foto de entrada contemporánea de tamaño medio con paredes azules, suelo de madera oscura, puerta simple y puerta negra
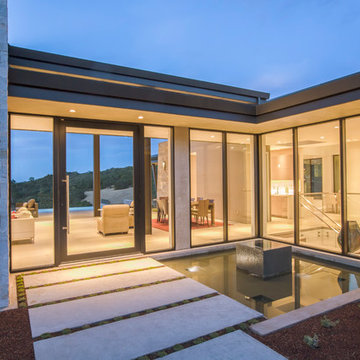
Frank Paul Perez, Red Lily Studios
Imagen de puerta principal actual extra grande con paredes beige, suelo de piedra caliza, puerta pivotante, puerta de vidrio y suelo beige
Imagen de puerta principal actual extra grande con paredes beige, suelo de piedra caliza, puerta pivotante, puerta de vidrio y suelo beige
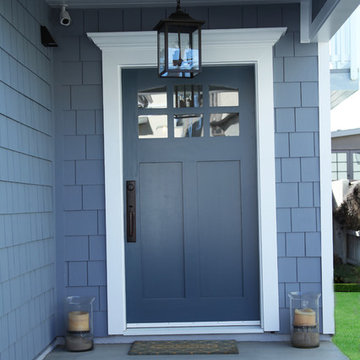
Front door and walkway in Hermosa Beach CA by Supreme Remodeling INC.
Ejemplo de puerta principal actual de tamaño medio con paredes azules, suelo de cemento, puerta simple y puerta azul
Ejemplo de puerta principal actual de tamaño medio con paredes azules, suelo de cemento, puerta simple y puerta azul
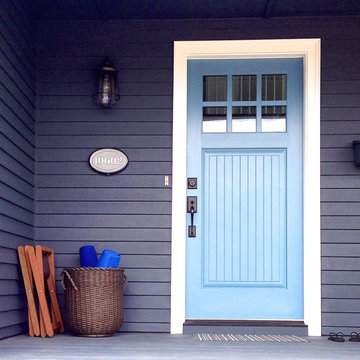
Imagen de puerta principal marinera de tamaño medio con paredes azules, suelo de cemento, puerta simple y puerta azul
14.504 fotos de entradas azules
9
