63 fotos de entradas azules con suelo de pizarra
Filtrar por
Presupuesto
Ordenar por:Popular hoy
1 - 20 de 63 fotos
Artículo 1 de 3

The complementary colors of a natural stone wall, bluestone caps and a bluestone pathway with welcoming sitting area give this home a unique look.
Diseño de entrada rústica de tamaño medio con puerta simple, puerta azul, paredes grises y suelo de pizarra
Diseño de entrada rústica de tamaño medio con puerta simple, puerta azul, paredes grises y suelo de pizarra

Photography by Sam Gray
Diseño de vestíbulo posterior clásico de tamaño medio con suelo de pizarra, paredes blancas, puerta simple, puerta blanca y suelo negro
Diseño de vestíbulo posterior clásico de tamaño medio con suelo de pizarra, paredes blancas, puerta simple, puerta blanca y suelo negro

Mudroom
Modelo de vestíbulo posterior actual de tamaño medio con suelo de pizarra, suelo negro, paredes blancas, puerta simple y puerta de madera en tonos medios
Modelo de vestíbulo posterior actual de tamaño medio con suelo de pizarra, suelo negro, paredes blancas, puerta simple y puerta de madera en tonos medios
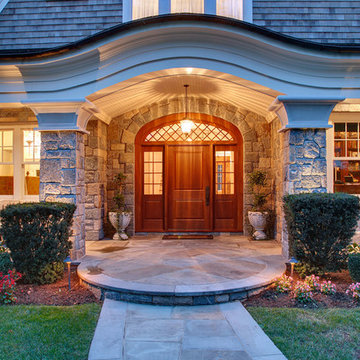
Foto de puerta principal clásica grande con puerta simple, puerta de madera oscura y suelo de pizarra

Upstate Door makes hand-crafted custom, semi-custom and standard interior and exterior doors from a full array of wood species and MDF materials.
Custom white painted single 20 lite over 12 panel door with 22 lite sidelites
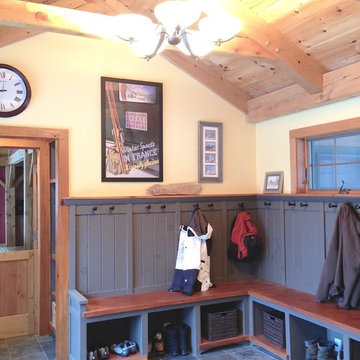
mudroom built-ins with bench and rail road spikes for coat hooks
Diseño de vestíbulo posterior rural de tamaño medio con paredes amarillas, suelo de pizarra, puerta simple y puerta de madera en tonos medios
Diseño de vestíbulo posterior rural de tamaño medio con paredes amarillas, suelo de pizarra, puerta simple y puerta de madera en tonos medios

Barn entry
Ejemplo de distribuidor abovedado tradicional renovado de tamaño medio con paredes blancas, suelo de pizarra, puerta doble, puerta negra y suelo gris
Ejemplo de distribuidor abovedado tradicional renovado de tamaño medio con paredes blancas, suelo de pizarra, puerta doble, puerta negra y suelo gris
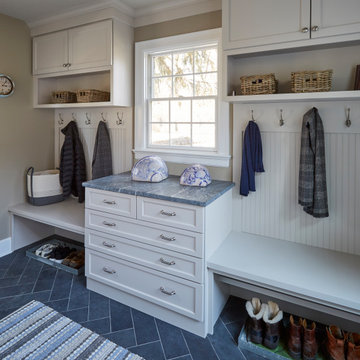
This spacious Mud Room entry has easy access to the outdoors and directly into the Kitchen. There is plenty of space for storage of all the family's gear!

MAXIM LIGHITNG, FEISS LIGHITNG, CIRCA LIGHTING
Imagen de puerta principal clásica renovada de tamaño medio con paredes grises, suelo de pizarra, puerta simple y puerta gris
Imagen de puerta principal clásica renovada de tamaño medio con paredes grises, suelo de pizarra, puerta simple y puerta gris
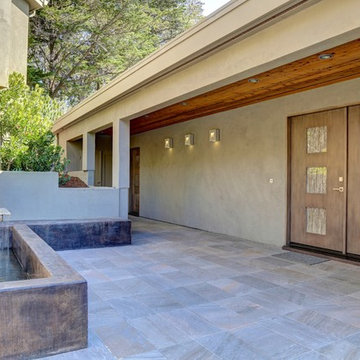
In our busy lives, creating a peaceful and rejuvenating home environment is essential to a healthy lifestyle. Built less than five years ago, this Stinson Beach Modern home is your own private oasis. Surrounded by a butterfly preserve and unparalleled ocean views, the home will lead you to a sense of connection with nature. As you enter an open living room space that encompasses a kitchen, dining area, and living room, the inspiring contemporary interior invokes a sense of relaxation, that stimulates the senses. The open floor plan and modern finishes create a soothing, tranquil, and uplifting atmosphere. The house is approximately 2900 square feet, has three (to possibly five) bedrooms, four bathrooms, an outdoor shower and spa, a full office, and a media room. Its two levels blend into the hillside, creating privacy and quiet spaces within an open floor plan and feature spectacular views from every room. The expansive home, decks and patios presents the most beautiful sunsets as well as the most private and panoramic setting in all of Stinson Beach. One of the home's noteworthy design features is a peaked roof that uses Kalwall's translucent day-lighting system, the most highly insulating, diffuse light-transmitting, structural panel technology. This protected area on the hill provides a dramatic roar from the ocean waves but without any of the threats of oceanfront living. Built on one of the last remaining one-acre coastline lots on the west side of the hill at Stinson Beach, the design of the residence is site friendly, using materials and finishes that meld into the hillside. The landscaping features low-maintenance succulents and butterfly friendly plantings appropriate for the adjacent Monarch Butterfly Preserve. Recalibrate your dreams in this natural environment, and make the choice to live in complete privacy on this one acre retreat. This home includes Miele appliances, Thermadore refrigerator and freezer, an entire home water filtration system, kitchen and bathroom cabinetry by SieMatic, Ceasarstone kitchen counter tops, hardwood and Italian ceramic radiant tile floors using Warmboard technology, Electric blinds, Dornbracht faucets, Kalwall skylights throughout livingroom and garage, Jeldwen windows and sliding doors. Located 5-8 minute walk to the ocean, downtown Stinson and the community center. It is less than a five minute walk away from the trail heads such as Steep Ravine and Willow Camp.
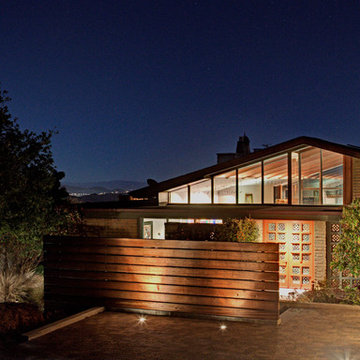
Home Entry: Recycled old-growth redwood beams form a wind and privacy screen sheltering the front entry courtyard. Dramatic lighting highlight both the existing mid-century modern structure and the new modern interior.
Photo: Jason Wells
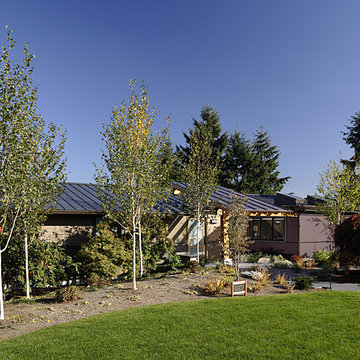
Diseño de puerta principal actual de tamaño medio con paredes marrones, suelo de pizarra, puerta simple y puerta de vidrio
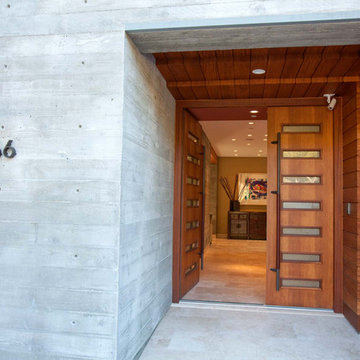
This home features concrete interior and exterior walls, giving it a chic modern look. The Interior concrete walls were given a wood texture giving it a one of a kind look.
We are responsible for all concrete work seen. This includes the entire concrete structure of the home, including the interior walls, stairs and fire places. We are also responsible for the structural concrete and the installation of custom concrete caissons into bed rock to ensure a solid foundation as this home sits over the water. All interior furnishing was done by a professional after we completed the construction of the home.
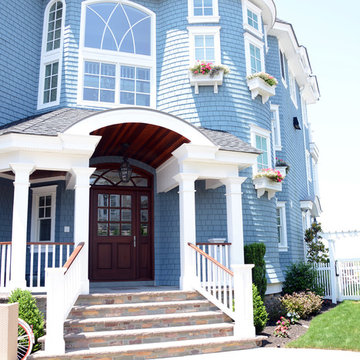
Beautiful arch top entryway features a mahogany wood and beveled glass 42" wide door with sidelights and a custom transom with a TDL pattern that matches one of the exterior window designs.
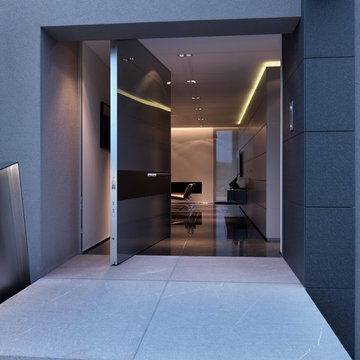
LEICHT Küchen: http://www.leicht.de/en/references/abroad/project-hassel-luxembourg/
Creacubo Home Concepts: http://www.creacubo.lu/
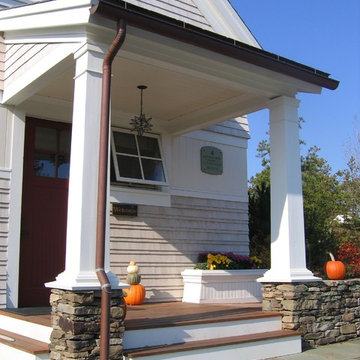
The Sales Center is located at the Gallery of Homes at The Pinehills in Plymouth, MA. Crisply detailed with wood shingles and clapboard siding, this home speaks to the New England vernacular. The roof was clad with a sustainable rubber product (recycled automobile tires!) to mimic the look of a slate roof. Copper gutters and downspouts add refinement to the material palate.
After the Sales Center was constructed, the "model home" was added to the adjacent property (also designed by SMOOK Architecture). Upon completion of the "model home," the Sales Center was converted into a two bedroom “in-law suite,” bringing the combined total area to approximately 5,000 SF. The two buildings are connected by a bridge.
Check out the adjacent property in our Houzz portfolio, "Model House."
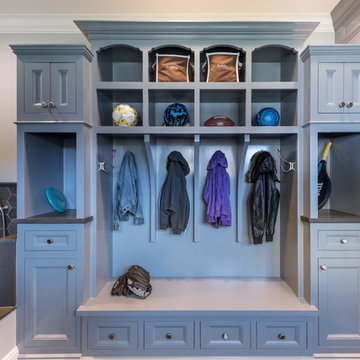
This mudroom was designed to fit the lifestyle of a busy family of four. Originally, there was just a long, narrow corridor that served as the mudroom. A bathroom and laundry room were re-located to create a mudroom wide enough for custom built-in storage on both sides of the corridor. To one side, there is eleven feel of shelves for shoes. On the other side of the corridor, there is a combination of both open and closed, multipurpose built-in storage. A tall cabinet provides space for sporting equipment. There are four cubbies, giving each family member a place to hang their coats, with a bench below that provide a place to sit and remove your shoes. To the left of the cubbies is a small shower area for rinsing muddy shoes and giving baths to the family dog.
Interior Designer: Adams Interior Design
Photo by: Daniel Contelmo Jr.
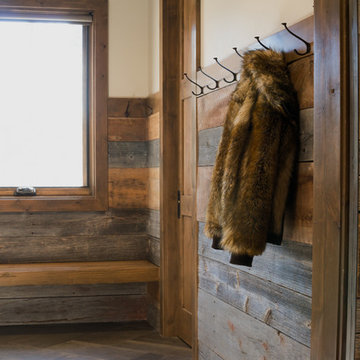
Imagen de vestíbulo posterior rústico de tamaño medio con paredes beige, puerta de madera en tonos medios, suelo de pizarra y suelo marrón
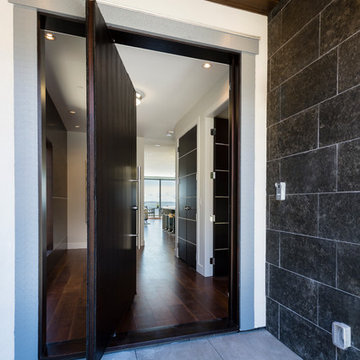
Modelo de puerta principal actual de tamaño medio con paredes grises, suelo de pizarra, puerta pivotante y puerta marrón
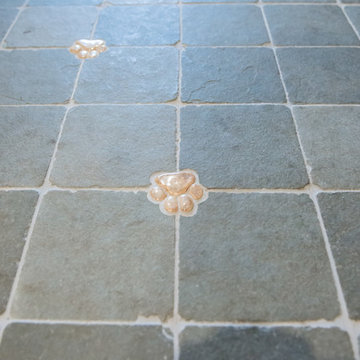
Kristina O'Brien
Ejemplo de vestíbulo posterior actual de tamaño medio con puerta simple, puerta blanca, paredes azules y suelo de pizarra
Ejemplo de vestíbulo posterior actual de tamaño medio con puerta simple, puerta blanca, paredes azules y suelo de pizarra
63 fotos de entradas azules con suelo de pizarra
1