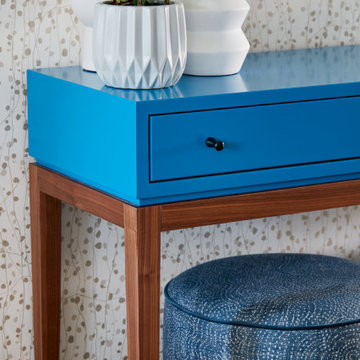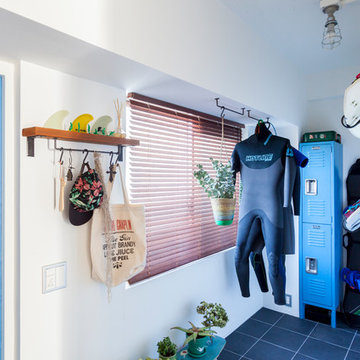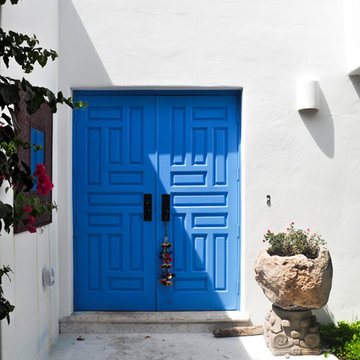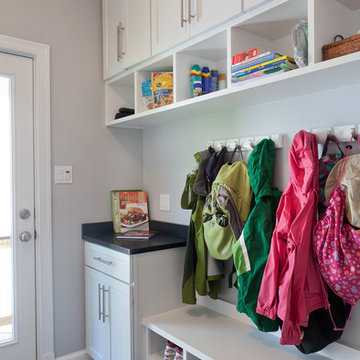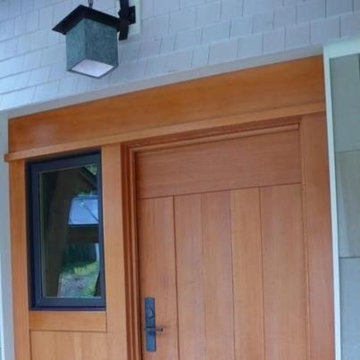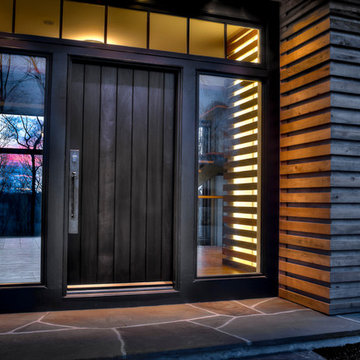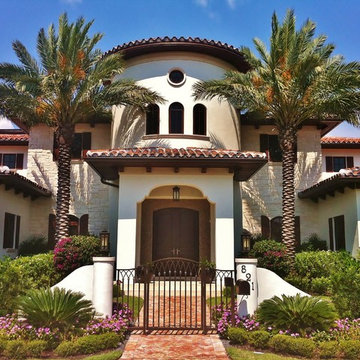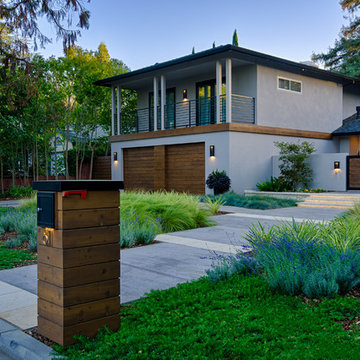14.504 fotos de entradas azules
Filtrar por
Presupuesto
Ordenar por:Popular hoy
121 - 140 de 14.504 fotos
Artículo 1 de 2
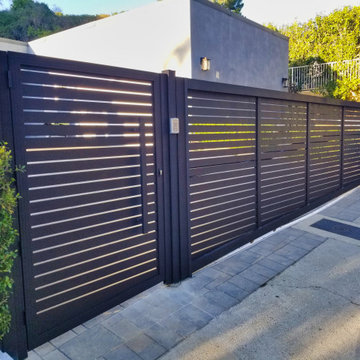
Modern home is now framed with beauty and brought to a higher level of security. Our low-maintenance fences and gates are powder-coated as well.
Imagen de entrada actual grande
Imagen de entrada actual grande
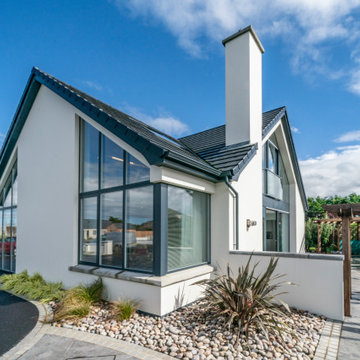
Exterior image of contemporary house with large corner windows.
Ejemplo de entrada actual de tamaño medio con paredes blancas, puerta simple y puerta gris
Ejemplo de entrada actual de tamaño medio con paredes blancas, puerta simple y puerta gris
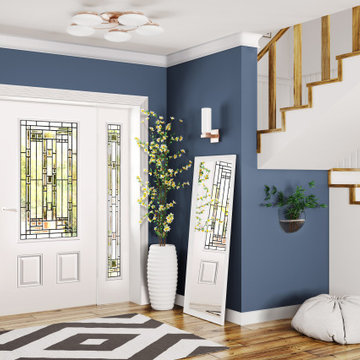
Transitional homes are a mix of traditional and contemporary, helping you to create a fun personality for your space with bold colors and clean lines. The casing, crown, and baseboard moulding stand out against this blue wall and the white Belleville door with Naples glass is a beautiful addition to add artful detail.
Door: BLS-404-366-2
Sidelite: SIA151-366
Crown: 444MUL-3
Baseboard: 372MUL-5
Casing: 158MUL-4
Visit us at: www.elandelwoodproducts.com
(©Vadim Andrushchenko/AdobeStock)
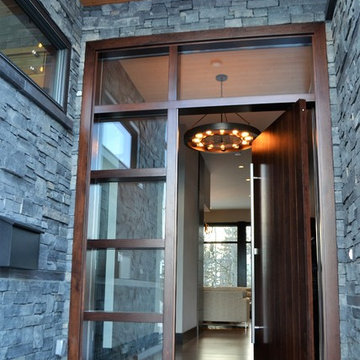
Imagen de distribuidor contemporáneo grande con paredes blancas, suelo de madera en tonos medios, suelo marrón, puerta simple y puerta de madera oscura

Highland Park, IL 60035 Colonial Home with Hardie Custom Color Siding Shingle Straight Edge Shake (Front) Lap (Sides), HardieTrim Arctic White ROOF IKO Oakridge Architectural Shingles Estate Gray and installed metal roof front entry portico.
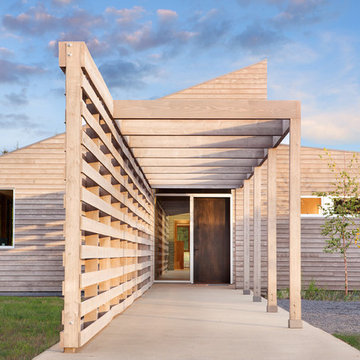
Gibeon Photography
Foto de puerta principal actual con puerta simple y puerta de madera oscura
Foto de puerta principal actual con puerta simple y puerta de madera oscura
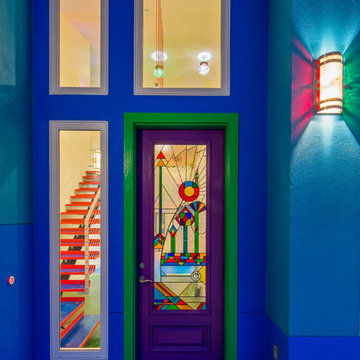
Blue Horse Building + Design // Tre Dunham Fine Focus Photography
Imagen de puerta principal bohemia con puerta simple y puerta de vidrio
Imagen de puerta principal bohemia con puerta simple y puerta de vidrio
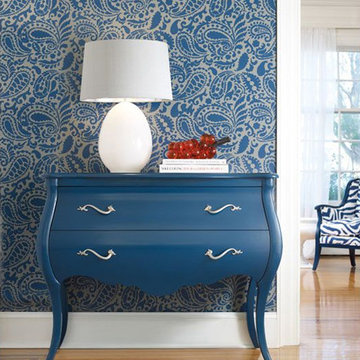
Project b Joss and Main
Great your guests with a drop dead gorgeous entryway like this one using the Paisley Allover wall stencil in an eye catching indigo blue.
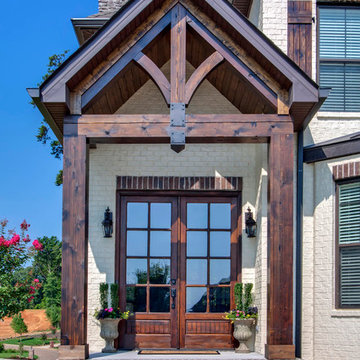
Foto de puerta principal clásica grande con puerta doble y puerta de madera en tonos medios
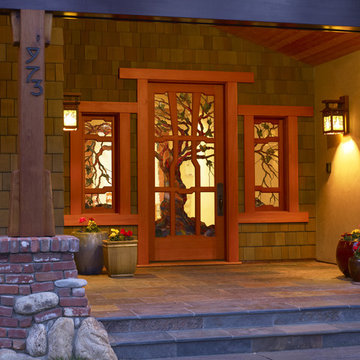
Tribute to Greene and Greene
Craftsman Style
Modelo de puerta principal de estilo americano con puerta simple y puerta de vidrio
Modelo de puerta principal de estilo americano con puerta simple y puerta de vidrio

Imagen de puerta principal abovedada retro grande con paredes blancas, suelo de ladrillo, puerta doble, puerta azul y suelo rojo
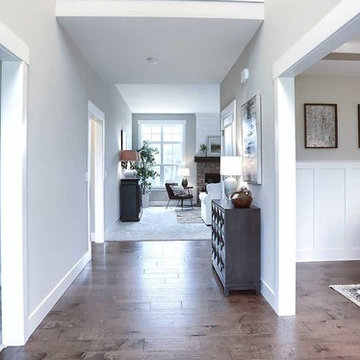
This 2-story home with inviting front porch includes a 3-car garage and mudroom entry complete with convenient built-in lockers. Stylish hardwood flooring in the foyer extends to the dining room, kitchen, and breakfast area. To the front of the home a formal living room is adjacent to the dining room with elegant tray ceiling and craftsman style wainscoting and chair rail. A butler’s pantry off of the dining area leads to the kitchen and breakfast area. The well-appointed kitchen features quartz countertops with tile backsplash, stainless steel appliances, attractive cabinetry and a spacious pantry. The sunny breakfast area provides access to the deck and back yard via sliding glass doors. The great room is open to the breakfast area and kitchen and includes a gas fireplace featuring stone surround and shiplap detail. Also on the 1st floor is a study with coffered ceiling. The 2nd floor boasts a spacious raised rec room and a convenient laundry room in addition to 4 bedrooms and 3 full baths. The owner’s suite with tray ceiling in the bedroom, includes a private bathroom with tray ceiling, quartz vanity tops, a freestanding tub, and a 5’ tile shower.
14.504 fotos de entradas azules
7
