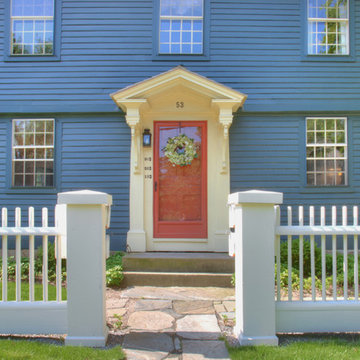64 fotos de entradas azules con puerta roja
Filtrar por
Presupuesto
Ordenar por:Popular hoy
1 - 20 de 64 fotos
Artículo 1 de 3

J.W. Smith Photography
Foto de distribuidor campestre de tamaño medio con paredes beige, suelo de madera en tonos medios, puerta simple y puerta roja
Foto de distribuidor campestre de tamaño medio con paredes beige, suelo de madera en tonos medios, puerta simple y puerta roja
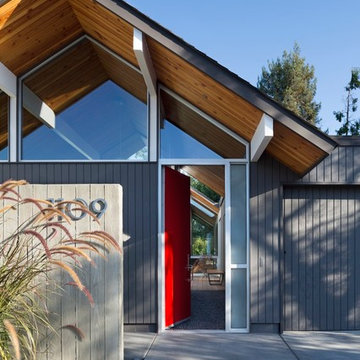
©Assassi Productions 2013
Imagen de entrada retro con puerta simple y puerta roja
Imagen de entrada retro con puerta simple y puerta roja
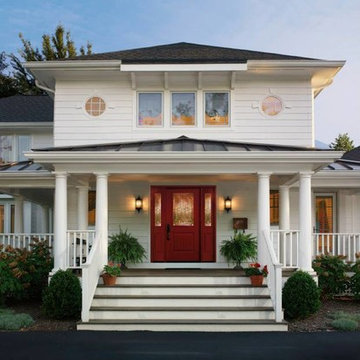
Imagen de entrada tradicional grande con paredes blancas, puerta simple y puerta roja
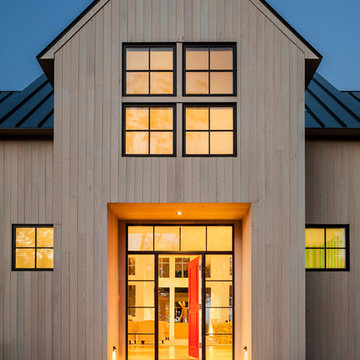
Detail of front door. Jeff Wolfram, photography
Diseño de puerta principal de estilo de casa de campo grande con puerta simple y puerta roja
Diseño de puerta principal de estilo de casa de campo grande con puerta simple y puerta roja

Photograph by Art Gray
Foto de distribuidor minimalista de tamaño medio con suelo de cemento, puerta roja, suelo gris, paredes blancas y puerta simple
Foto de distribuidor minimalista de tamaño medio con suelo de cemento, puerta roja, suelo gris, paredes blancas y puerta simple
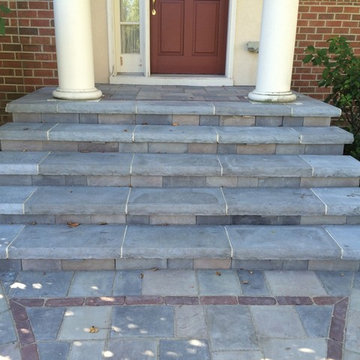
Modelo de puerta principal tradicional de tamaño medio con puerta simple y puerta roja
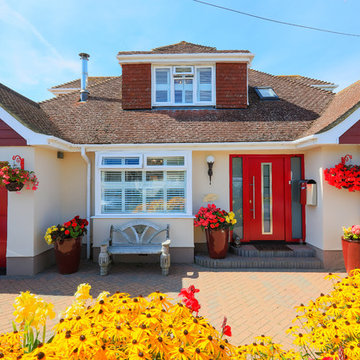
Ejemplo de puerta principal clásica de tamaño medio con puerta simple y puerta roja
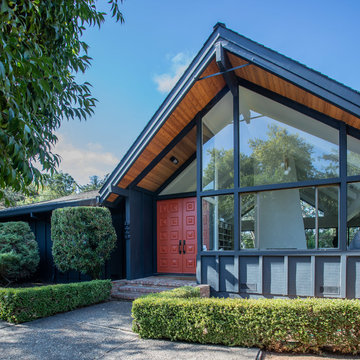
Emily Hagopian Photography
Imagen de puerta principal vintage con puerta doble y puerta roja
Imagen de puerta principal vintage con puerta doble y puerta roja
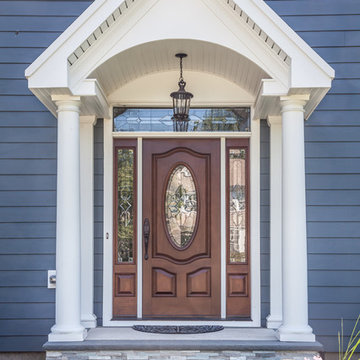
Portico with an arched bead board ceiling accented with crown moldings. Flanked with round and square columns. Hanging light fixture and stained glass transom window add interest to this home. Natural stone steps capped with bluestone.
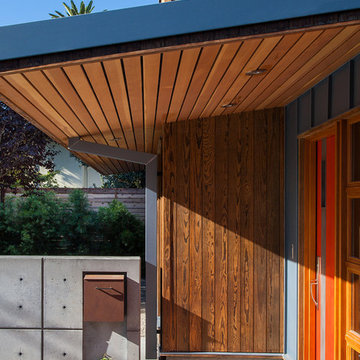
Photograph © Richard Barnes
Imagen de puerta principal contemporánea con puerta simple y puerta roja
Imagen de puerta principal contemporánea con puerta simple y puerta roja
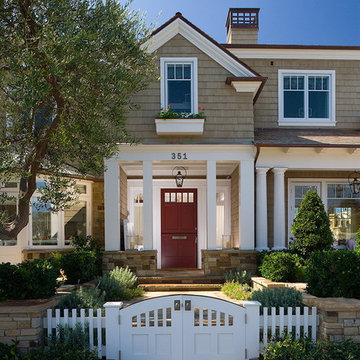
Ejemplo de puerta principal tradicional grande con puerta simple y puerta roja
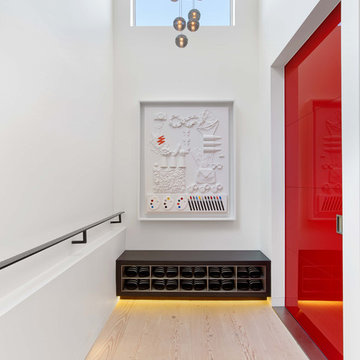
The first floor has the two-story entry with a red pivot door that was fabricated in Italy.
Photography by Eric Laignel.
Diseño de hall actual con paredes blancas, suelo de madera clara, puerta corredera, puerta roja y suelo beige
Diseño de hall actual con paredes blancas, suelo de madera clara, puerta corredera, puerta roja y suelo beige
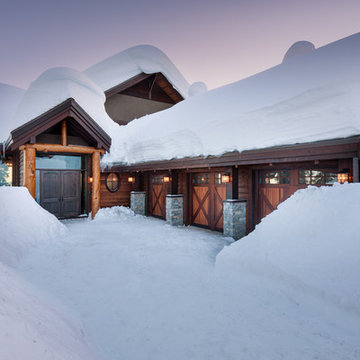
Covered front entry with Log Post and Beam details. Three car garage with carriage style wood doors.
Modelo de puerta principal rústica con paredes marrones, puerta doble y puerta roja
Modelo de puerta principal rústica con paredes marrones, puerta doble y puerta roja
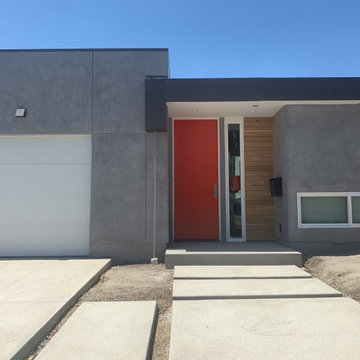
Diseño de puerta principal vintage pequeña con suelo de cemento, puerta simple, puerta roja y suelo gris
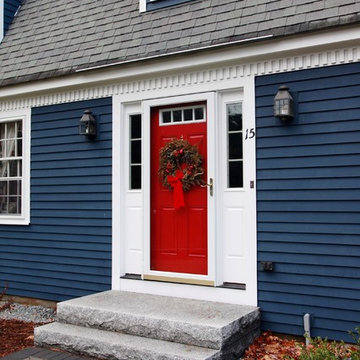
A Picture's Worth
Imagen de entrada clásica con puerta simple y puerta roja
Imagen de entrada clásica con puerta simple y puerta roja
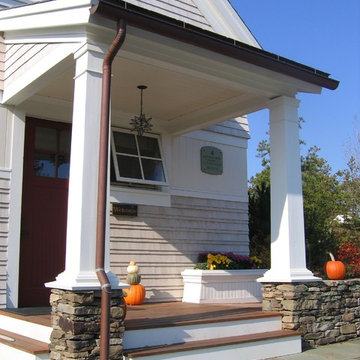
The Sales Center is located at the Gallery of Homes at The Pinehills in Plymouth, MA. Crisply detailed with wood shingles and clapboard siding, this home speaks to the New England vernacular. The roof was clad with a sustainable rubber product (recycled automobile tires!) to mimic the look of a slate roof. Copper gutters and downspouts add refinement to the material palate.
After the Sales Center was constructed, the "model home" was added to the adjacent property (also designed by SMOOK Architecture). Upon completion of the "model home," the Sales Center was converted into a two bedroom “in-law suite,” bringing the combined total area to approximately 5,000 SF. The two buildings are connected by a bridge.
Check out the adjacent property in our Houzz portfolio, "Model House."
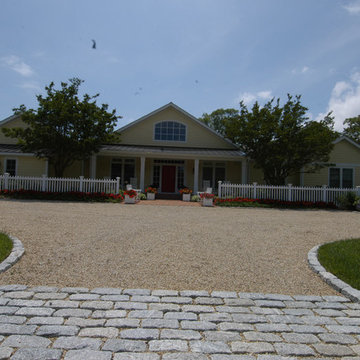
Spaulding
Modelo de puerta principal marinera extra grande con paredes amarillas, puerta simple y puerta roja
Modelo de puerta principal marinera extra grande con paredes amarillas, puerta simple y puerta roja
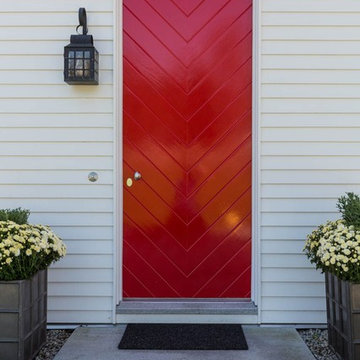
Stoney Brook Landscaping
Location: Kittery Point, Kittery, ME, USA
Chimney restoration and new chimney instillations. Pool patio, staircases, walkways and entries. This house was built in 1662 and the original fire place and chimney were restored.
Photographed by: John Bedford Photography
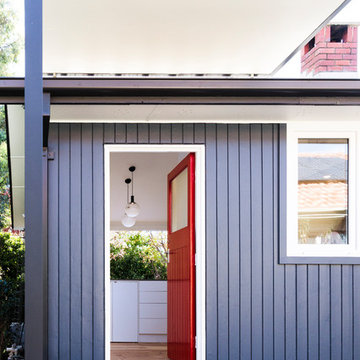
The outside of the building received a ‘facelift’, with new window frames, colour palette, deck, facade lightling, downpipes and gutters. Keeping the existing timber floors, exterior roof cladding and wall cladding made this a cost effective, but radical transformation.
64 fotos de entradas azules con puerta roja
1
