115 fotos de entradas azules con puerta marrón
Filtrar por
Presupuesto
Ordenar por:Popular hoy
1 - 20 de 115 fotos

Highland Park, IL 60035 Colonial Home with Hardie Custom Color Siding Shingle Straight Edge Shake (Front) Lap (Sides), HardieTrim Arctic White ROOF IKO Oakridge Architectural Shingles Estate Gray and installed metal roof front entry portico.
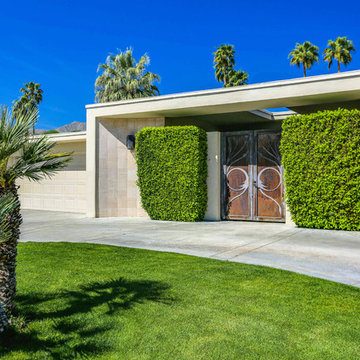
1959 classic palm desert home featuring an eclectic array of midcentury, european and contemporary design. The entry double copper doors add an elegance to the home as you walk up the circular driveway
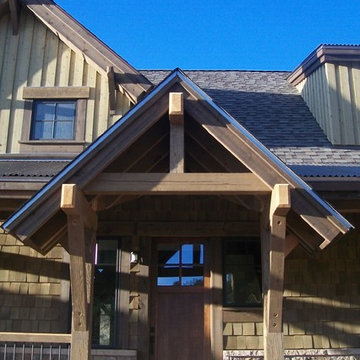
Modelo de puerta principal de estilo americano de tamaño medio con paredes verdes, suelo de madera clara, puerta simple y puerta marrón
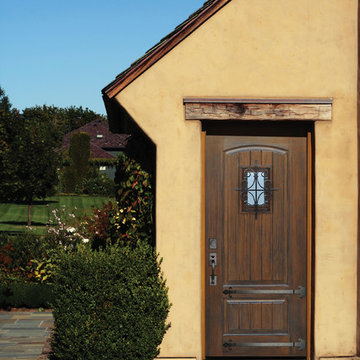
Available Options:
• Decorative Iron Clavos & Iron Strap options.
• Multi-point Lock Sets.
• 4 Speakeasy grille options.
• 8 Factory Pre-finished options.
• 3 Wood Grain textures
• Impact/Wind Storm option
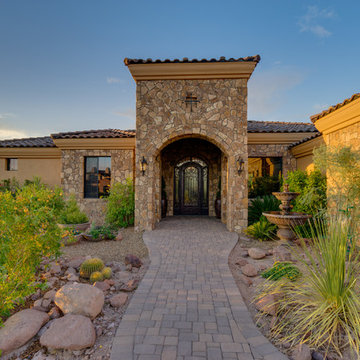
Imagen de puerta principal de estilo americano extra grande con puerta simple y puerta marrón

This homeowner had a very limited space to work with and they were worried it wouldn’t be possible to install a water feature in their yard at all!
They were willing to settle for a small fountain when they called us, but we assured them we were up for this challenge in building them their dream waterscape at a larger scale than they could even imagine.
We turned this steep hill and retaining wall into their own personal secret garden. We constructed a waterfall that looked like the home was built around and existed naturally in nature. Our experts in waterfall building and masonry were able to ensure the retaining wall continued to do it’s job of holding up the hillside and keeping this waterfall in place for a lifetime to come.
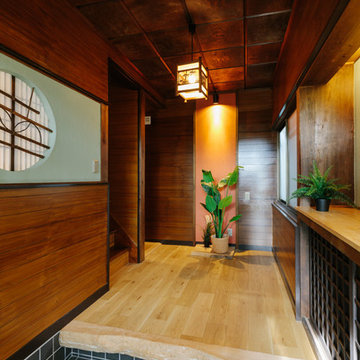
Modelo de entrada de estilo zen con paredes verdes, suelo de madera en tonos medios, suelo beige y puerta marrón
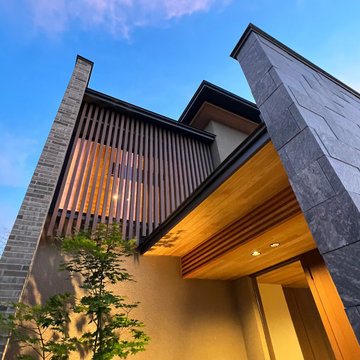
竹景の舎|Studio tanpopo-gumi
Modelo de entrada de estilo zen de tamaño medio con paredes grises, puerta doble, puerta marrón y suelo gris
Modelo de entrada de estilo zen de tamaño medio con paredes grises, puerta doble, puerta marrón y suelo gris
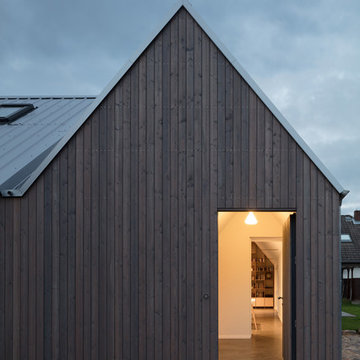
Giebelfassade mit Eingang (Fotograf: Marcus Ebener, Berlin)
Diseño de puerta principal nórdica pequeña con paredes blancas, puerta simple, puerta marrón, suelo negro y suelo de terrazo
Diseño de puerta principal nórdica pequeña con paredes blancas, puerta simple, puerta marrón, suelo negro y suelo de terrazo
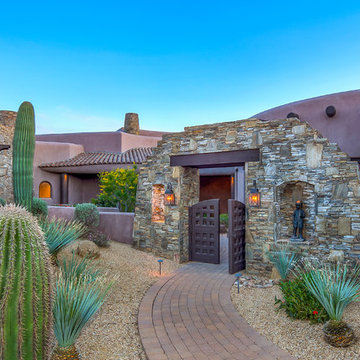
EIF Images Inc
Foto de puerta principal de estilo americano grande con puerta doble y puerta marrón
Foto de puerta principal de estilo americano grande con puerta doble y puerta marrón
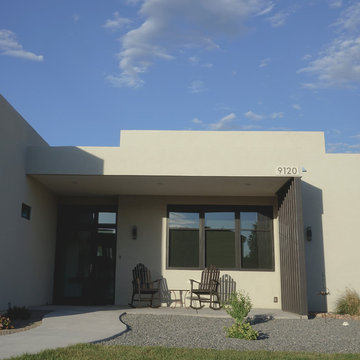
Ejemplo de puerta principal contemporánea de tamaño medio con paredes beige, suelo de cemento, puerta simple, puerta marrón y suelo gris
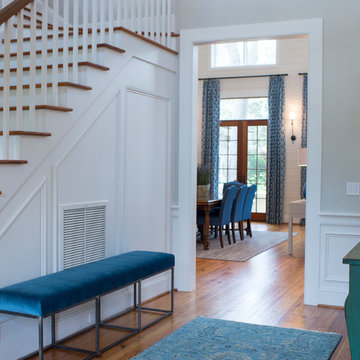
Imagen de puerta principal tradicional renovada grande con paredes beige, suelo de madera en tonos medios, puerta simple, puerta marrón y suelo marrón
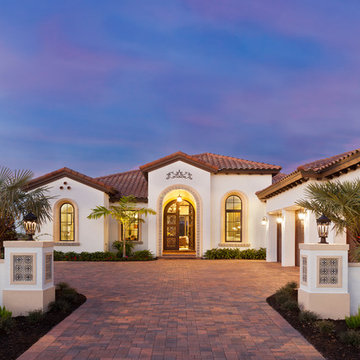
The Akarra IV features Spanish-Mediterranean style architecture accented at both the interior and exterior. Throughout the home, hand-painted tiles and rich wood and brick ceiling details are a perfect pairing of classic and contemporary finishes.
Gene Pollux Photography
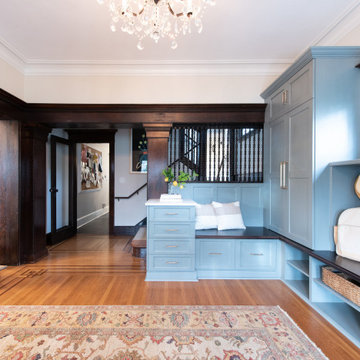
Once an empty vast foyer, this busy family of five needed a space that suited their needs. As the primary entrance to the home for both the family and guests, the update needed to serve a variety of functions. Easy and organized drop zones for kids. Hidden coat storage. Bench seat for taking shoes on and off; but also a lovely and inviting space when entertaining.
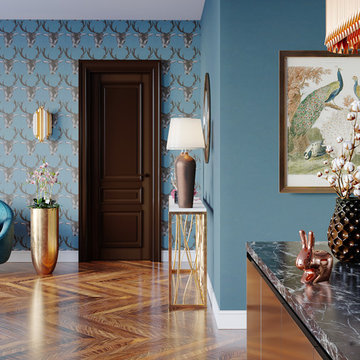
Modelo de entrada ecléctica con paredes azules, suelo de madera en tonos medios, puerta simple, puerta marrón y suelo marrón
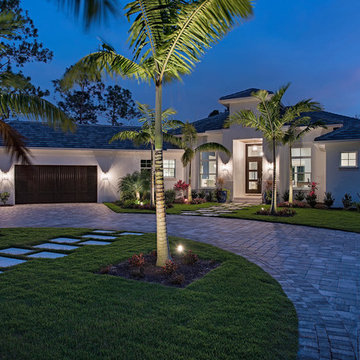
Front entrance has a turn around drive and three car garage. Welcoming all guests to a beautiful home.
Modelo de entrada actual con puerta doble y puerta marrón
Modelo de entrada actual con puerta doble y puerta marrón
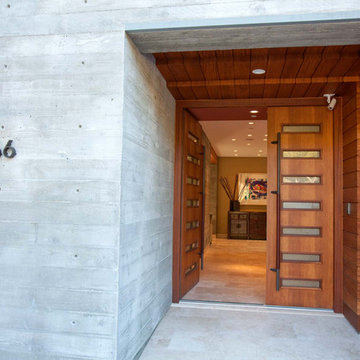
This home features concrete interior and exterior walls, giving it a chic modern look. The Interior concrete walls were given a wood texture giving it a one of a kind look.
We are responsible for all concrete work seen. This includes the entire concrete structure of the home, including the interior walls, stairs and fire places. We are also responsible for the structural concrete and the installation of custom concrete caissons into bed rock to ensure a solid foundation as this home sits over the water. All interior furnishing was done by a professional after we completed the construction of the home.
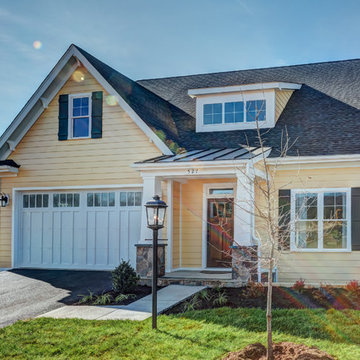
John Hancock
Modelo de puerta principal de estilo americano de tamaño medio con puerta simple y puerta marrón
Modelo de puerta principal de estilo americano de tamaño medio con puerta simple y puerta marrón
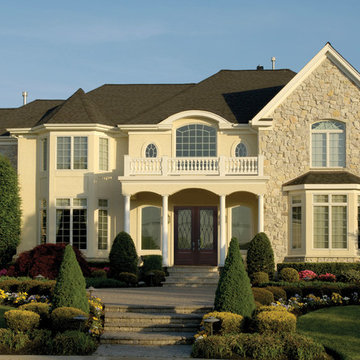
Product Highlights:
- Traditional premium fiberglass door
- Authentic wood grain surface in fiberglass skin
- Factory finished using a 10-step process
- Choice of dual glazed glass
- Decorative iron grille on exterior side of door
- Prehung option includes composite jambs
- High Resistance to temperature flucuations
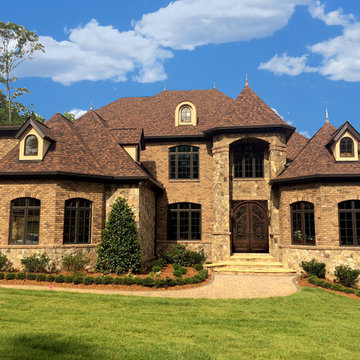
A set of custom double iron doors fit for a castle. These fully custom ornate doors are finished in Bronze and equipped with handcrafted hardware and scrollwork to pair well with the home's unique motif.
Photo by Jim Schmid Photography
115 fotos de entradas azules con puerta marrón
1