316 fotos de entradas azules con suelo marrón
Filtrar por
Presupuesto
Ordenar por:Popular hoy
1 - 20 de 316 fotos
Artículo 1 de 3

Winner of the 2018 Tour of Homes Best Remodel, this whole house re-design of a 1963 Bennet & Johnson mid-century raised ranch home is a beautiful example of the magic we can weave through the application of more sustainable modern design principles to existing spaces.
We worked closely with our client on extensive updates to create a modernized MCM gem.
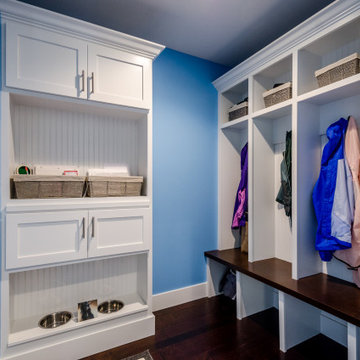
Diseño de vestíbulo posterior tradicional renovado de tamaño medio con paredes azules, suelo de madera oscura y suelo marrón

Photo by:大井川 茂兵衛
Diseño de hall asiático pequeño con suelo marrón, paredes blancas, suelo de cemento, puerta corredera y puerta metalizada
Diseño de hall asiático pequeño con suelo marrón, paredes blancas, suelo de cemento, puerta corredera y puerta metalizada

Foto de puerta principal de estilo de casa de campo de tamaño medio con paredes blancas, suelo de madera en tonos medios, puerta pivotante, puerta de vidrio, suelo marrón y madera

Pinemar, Inc. 2017 Entire House COTY award winner
Imagen de vestíbulo clásico con paredes grises, suelo de madera oscura, puerta doble, suelo marrón y puerta negra
Imagen de vestíbulo clásico con paredes grises, suelo de madera oscura, puerta doble, suelo marrón y puerta negra

Snap Chic Photography
Imagen de vestíbulo posterior campestre grande con paredes marrones, suelo de ladrillo, puerta pivotante, puerta verde y suelo marrón
Imagen de vestíbulo posterior campestre grande con paredes marrones, suelo de ladrillo, puerta pivotante, puerta verde y suelo marrón

Фото: Аскар Кабжан
Diseño de vestíbulo contemporáneo de tamaño medio con paredes multicolor, suelo laminado, puerta simple, puerta negra y suelo marrón
Diseño de vestíbulo contemporáneo de tamaño medio con paredes multicolor, suelo laminado, puerta simple, puerta negra y suelo marrón

Ejemplo de distribuidor clásico renovado grande con paredes blancas, suelo de madera oscura, suelo marrón y casetón
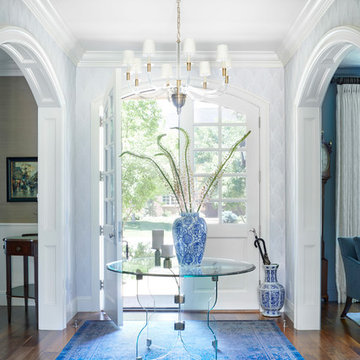
A Bright & Welcoming Entry with Subtle Pattern, Photography by Susie Brenner
Ejemplo de distribuidor tradicional de tamaño medio con suelo de madera en tonos medios, puerta doble, puerta blanca, suelo marrón y paredes grises
Ejemplo de distribuidor tradicional de tamaño medio con suelo de madera en tonos medios, puerta doble, puerta blanca, suelo marrón y paredes grises
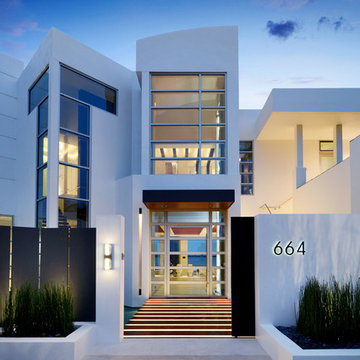
This home was designed with a clean, modern aesthetic that imposes a commanding view of its expansive riverside lot. The wide-span, open wing design provides a feeling of open movement and flow throughout the home. Interior design elements are tightly edited to their most elemental form. Simple yet daring lines simultaneously convey a sense of energy and tranquility. Super-matte, zero sheen finishes are punctuated by brightly polished stainless steel and are further contrasted by thoughtful use of natural textures and materials. The judges said “this home would be like living in a sculpture. It’s sleek and luxurious at the same time.”
The award for Best In Show goes to
RG Designs Inc. and K2 Design Group
Designers: Richard Guzman with Jenny Provost
From: Bonita Springs, Florida
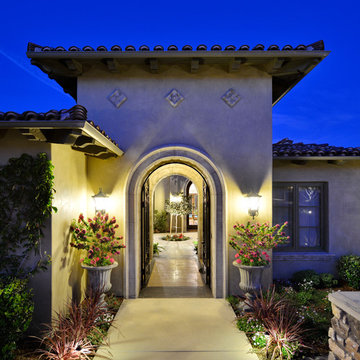
Front entry
Imagen de puerta principal mediterránea grande con paredes beige, suelo de baldosas de porcelana, puerta doble, puerta de madera oscura y suelo marrón
Imagen de puerta principal mediterránea grande con paredes beige, suelo de baldosas de porcelana, puerta doble, puerta de madera oscura y suelo marrón
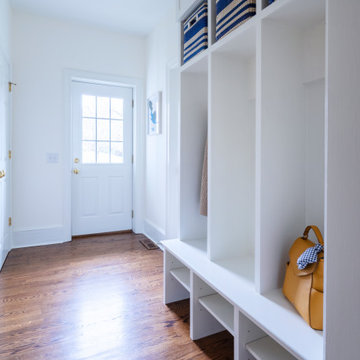
In the mudroom, we custom built multi-tiered cubbies. The various sizes of the openings provide plenty of room for coats, shoes, and more!
Sleek and contemporary, this beautiful home is located in Villanova, PA. Blue, white and gold are the palette of this transitional design. With custom touches and an emphasis on flow and an open floor plan, the renovation included the kitchen, family room, butler’s pantry, mudroom, two powder rooms and floors.
Rudloff Custom Builders has won Best of Houzz for Customer Service in 2014, 2015 2016, 2017 and 2019. We also were voted Best of Design in 2016, 2017, 2018, 2019 which only 2% of professionals receive. Rudloff Custom Builders has been featured on Houzz in their Kitchen of the Week, What to Know About Using Reclaimed Wood in the Kitchen as well as included in their Bathroom WorkBook article. We are a full service, certified remodeling company that covers all of the Philadelphia suburban area. This business, like most others, developed from a friendship of young entrepreneurs who wanted to make a difference in their clients’ lives, one household at a time. This relationship between partners is much more than a friendship. Edward and Stephen Rudloff are brothers who have renovated and built custom homes together paying close attention to detail. They are carpenters by trade and understand concept and execution. Rudloff Custom Builders will provide services for you with the highest level of professionalism, quality, detail, punctuality and craftsmanship, every step of the way along our journey together.
Specializing in residential construction allows us to connect with our clients early in the design phase to ensure that every detail is captured as you imagined. One stop shopping is essentially what you will receive with Rudloff Custom Builders from design of your project to the construction of your dreams, executed by on-site project managers and skilled craftsmen. Our concept: envision our client’s ideas and make them a reality. Our mission: CREATING LIFETIME RELATIONSHIPS BUILT ON TRUST AND INTEGRITY.
Photo Credit: Linda McManus Images
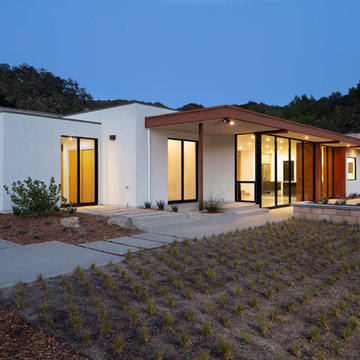
The magnificent watershed block wall traversing the length of the home. This block wall is the backbone or axis upon which this home is laid out. This wall is being built with minimal grout for solid wall appearance.
Corten metal panels, columns, and fascia elegantly trim the home.
Floating cantilevered ceiling extending outward over outdoor spaces.
Outdoor living space includes a pool, outdoor kitchen and a fireplace for year-round comfort.
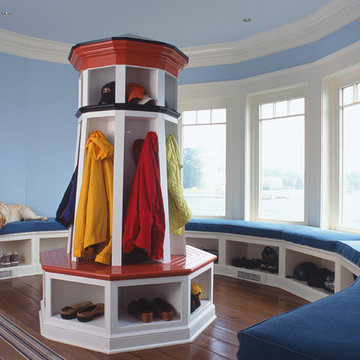
Architect: Brooks & Falotico Associates, Inc.
Foto de vestíbulo posterior costero de tamaño medio con paredes azules, suelo de madera en tonos medios y suelo marrón
Foto de vestíbulo posterior costero de tamaño medio con paredes azules, suelo de madera en tonos medios y suelo marrón

Modelo de hall tradicional con paredes marrones, suelo de madera clara, puerta simple, puerta de madera en tonos medios, suelo marrón y papel pintado

Lovely front entrance with delft blue paint and brass accents. Front doors should say welcome and thank you for visiting, I think this does just that!
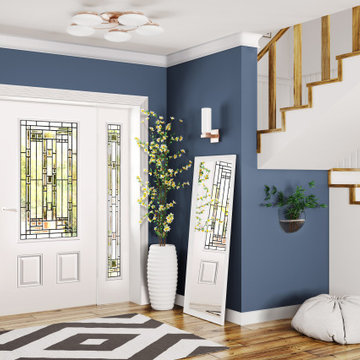
Transitional homes are a mix of traditional and contemporary, helping you to create a fun personality for your space with bold colors and clean lines. The casing, crown, and baseboard moulding stand out against this blue wall and the white Belleville door with Naples glass is a beautiful addition to add artful detail.
Door: BLS-404-366-2
Sidelite: SIA151-366
Crown: 444MUL-3
Baseboard: 372MUL-5
Casing: 158MUL-4
Visit us at: www.elandelwoodproducts.com
(©Vadim Andrushchenko/AdobeStock)
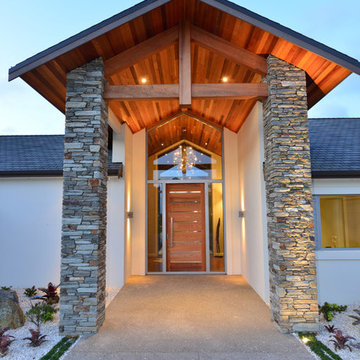
Photo of Entry
Foto de puerta principal rural extra grande con paredes beige, suelo de madera en tonos medios, puerta simple y suelo marrón
Foto de puerta principal rural extra grande con paredes beige, suelo de madera en tonos medios, puerta simple y suelo marrón

Imagen de vestíbulo posterior clásico renovado con paredes multicolor, suelo de madera en tonos medios, puerta simple, puerta de vidrio, suelo marrón y papel pintado
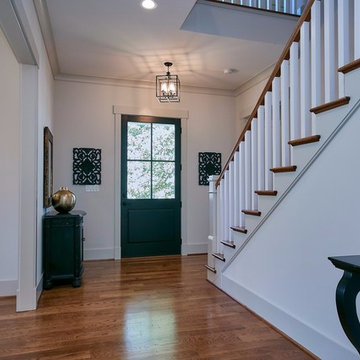
The center staircase with shaker detailing is accessible from the front entry.
Diseño de distribuidor de estilo de casa de campo con paredes blancas, suelo de madera en tonos medios, puerta simple, puerta negra y suelo marrón
Diseño de distribuidor de estilo de casa de campo con paredes blancas, suelo de madera en tonos medios, puerta simple, puerta negra y suelo marrón
316 fotos de entradas azules con suelo marrón
1