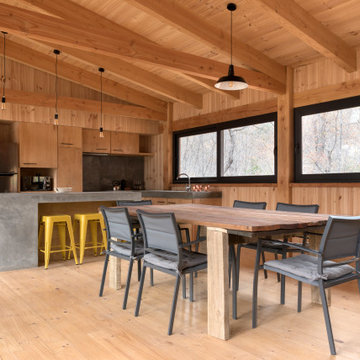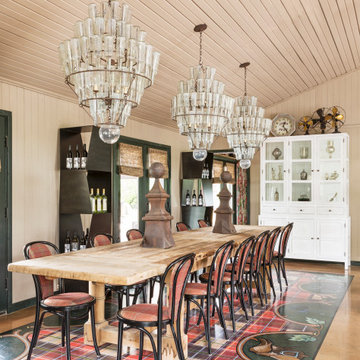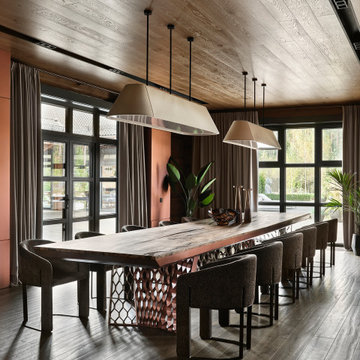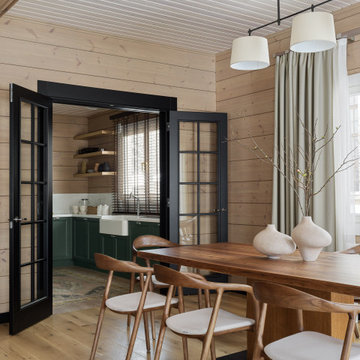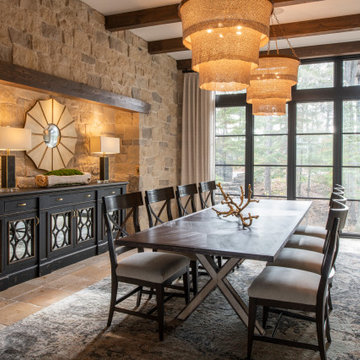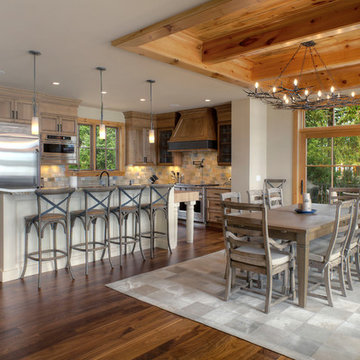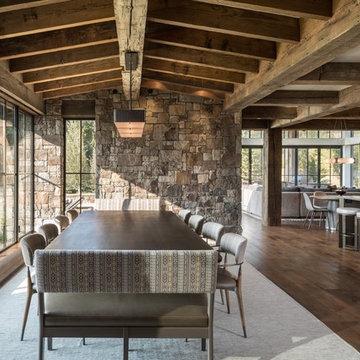22.064 fotos de comedores rústicos
Filtrar por
Presupuesto
Ordenar por:Popular hoy
1 - 20 de 22.064 fotos
Artículo 1 de 2

The Eagle Harbor Cabin is located on a wooded waterfront property on Lake Superior, at the northerly edge of Michigan’s Upper Peninsula, about 300 miles northeast of Minneapolis.
The wooded 3-acre site features the rocky shoreline of Lake Superior, a lake that sometimes behaves like the ocean. The 2,000 SF cabin cantilevers out toward the water, with a 40-ft. long glass wall facing the spectacular beauty of the lake. The cabin is composed of two simple volumes: a large open living/dining/kitchen space with an open timber ceiling structure and a 2-story “bedroom tower,” with the kids’ bedroom on the ground floor and the parents’ bedroom stacked above.
The interior spaces are wood paneled, with exposed framing in the ceiling. The cabinets use PLYBOO, a FSC-certified bamboo product, with mahogany end panels. The use of mahogany is repeated in the custom mahogany/steel curvilinear dining table and in the custom mahogany coffee table. The cabin has a simple, elemental quality that is enhanced by custom touches such as the curvilinear maple entry screen and the custom furniture pieces. The cabin utilizes native Michigan hardwoods such as maple and birch. The exterior of the cabin is clad in corrugated metal siding, offset by the tall fireplace mass of Montana ledgestone at the east end.
The house has a number of sustainable or “green” building features, including 2x8 construction (40% greater insulation value); generous glass areas to provide natural lighting and ventilation; large overhangs for sun and snow protection; and metal siding for maximum durability. Sustainable interior finish materials include bamboo/plywood cabinets, linoleum floors, locally-grown maple flooring and birch paneling, and low-VOC paints.
Encuentra al profesional adecuado para tu proyecto
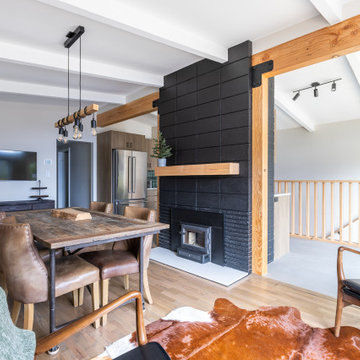
Rustic modern dining area
Foto de comedor rústico con suelo de madera en tonos medios, todas las chimeneas, suelo marrón y vigas vistas
Foto de comedor rústico con suelo de madera en tonos medios, todas las chimeneas, suelo marrón y vigas vistas
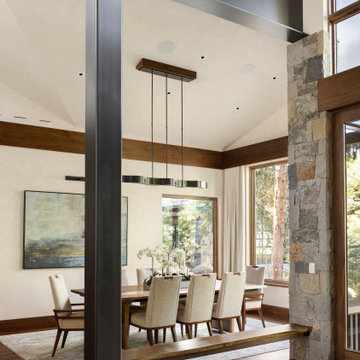
The strongest feature of this design is the passage of natural sunlight through every space in the home. The grand hall with clerestory windows, the glazed connection bridge from the primary garage to the Owner’s foyer aligns with the dramatic lighting to allow this home glow both day and night. This light is influenced and inspired by the evergreen forest on the banks of the Florida River. The goal was to organically showcase warm tones and textures and movement. To do this, the surfaces featured are walnut floors, walnut grain matched cabinets, walnut banding and casework along with other wood accents such as live edge countertops, dining table and benches. To further play with an organic feel, thickened edge Michelangelo Quartzite Countertops are at home in the kitchen and baths. This home was created to entertain a large family while providing ample storage for toys and recreational vehicles. Between the two oversized garages, one with an upper game room, the generous riverbank laws, multiple patios, the outdoor kitchen pavilion, and the “river” bath, this home is both private and welcoming to family and friends…a true entertaining retreat.

Кухня Lottoccento, стол Cattelan Italia, стлуья GUBI
Foto de comedor rural con paredes beige, suelo de baldosas de porcelana, suelo gris, vigas vistas y madera
Foto de comedor rural con paredes beige, suelo de baldosas de porcelana, suelo gris, vigas vistas y madera

Modern farmhouse dining room with rustic, natural elements. Casual yet refined, with fresh and eclectic accents. Natural wood, white oak flooring.
Imagen de comedor rural cerrado con paredes grises, suelo de madera clara, vigas vistas y boiserie
Imagen de comedor rural cerrado con paredes grises, suelo de madera clara, vigas vistas y boiserie
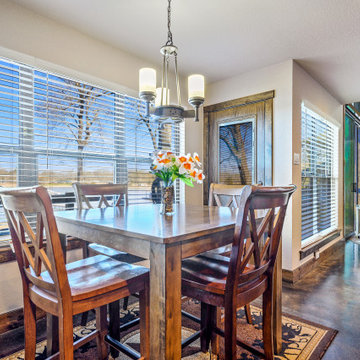
The Dining Room of the Touchstone Cottage. View plan THD-8786: https://www.thehousedesigners.com/plan/the-touchstone-2-8786/
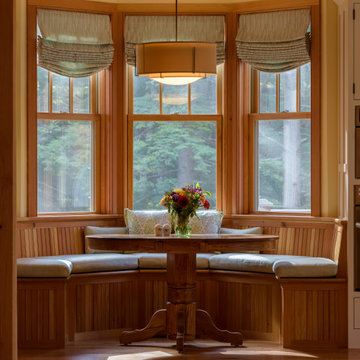
Breakfast Nook
Imagen de comedor rural grande con con oficina, suelo de madera en tonos medios y vigas vistas
Imagen de comedor rural grande con con oficina, suelo de madera en tonos medios y vigas vistas
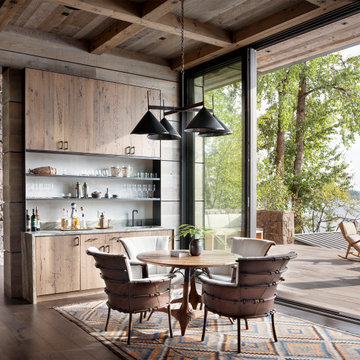
Bar and Poker Table
Foto de comedor rústico de tamaño medio abierto con suelo de madera oscura, paredes marrones y suelo marrón
Foto de comedor rústico de tamaño medio abierto con suelo de madera oscura, paredes marrones y suelo marrón
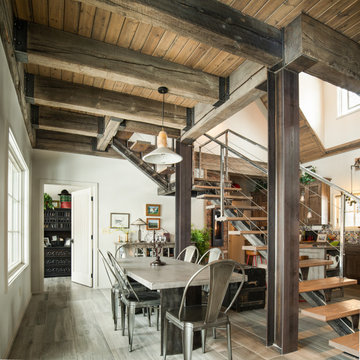
Foto de comedor rural de tamaño medio abierto con paredes beige y suelo gris
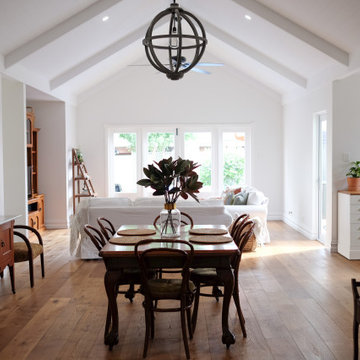
This is the central living space in the new extension with dining, lounge and kitchen. The raked ceiling adds inspirational height and the french doors allow so much beautiful sunlight in.
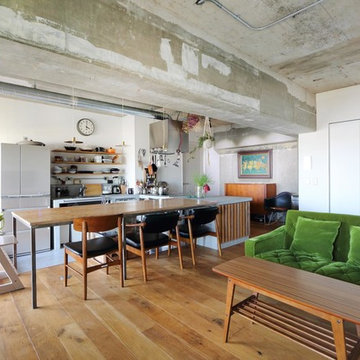
Diseño de comedor rural abierto con paredes blancas, suelo de madera en tonos medios y suelo marrón
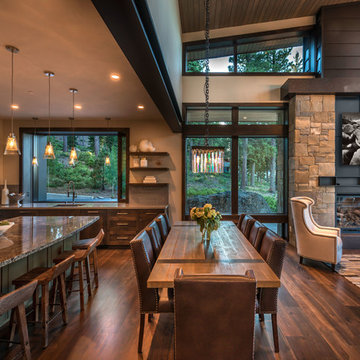
Kelly and Stone Architects
Modelo de comedor rural abierto con paredes beige, suelo de madera oscura y suelo marrón
Modelo de comedor rural abierto con paredes beige, suelo de madera oscura y suelo marrón
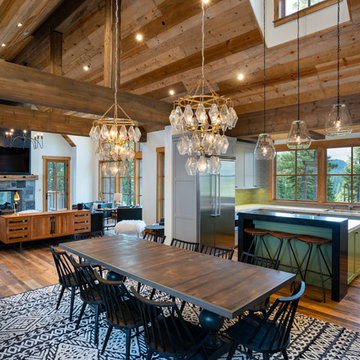
Tahoe Real Estate Photography
Modelo de comedor rústico de tamaño medio abierto con paredes blancas, suelo de madera en tonos medios y suelo marrón
Modelo de comedor rústico de tamaño medio abierto con paredes blancas, suelo de madera en tonos medios y suelo marrón
22.064 fotos de comedores rústicos
1
