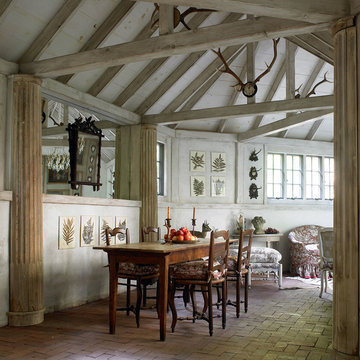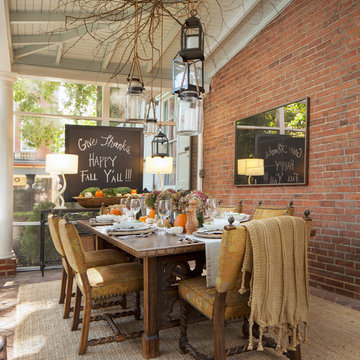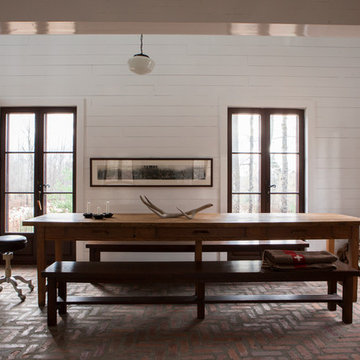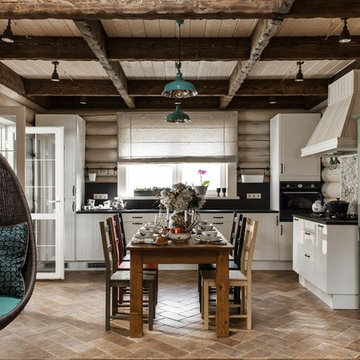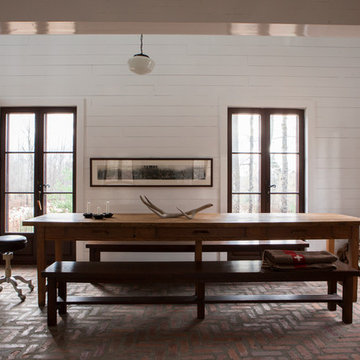40 fotos de comedores rústicos con suelo de ladrillo
Filtrar por
Presupuesto
Ordenar por:Popular hoy
1 - 20 de 40 fotos
Artículo 1 de 3

We used 11’ tall steel windows and doors separated by slender stone piers for the exterior walls of this addition. With all of its glazing, the new dining room opens the family room to views of Comal Springs and brings natural light deep into the house.
The floor is waxed brick, and the ceiling is pecky cypress. The stone piers support the second floor sitting porch at the master bedroom.
Photography by Travis Keas

Designed from a “high-tech, local handmade” philosophy, this house was conceived with the selection of locally sourced materials as a starting point. Red brick is widely produced in San Pedro Cholula, making it the stand-out material of the house.
An artisanal arrangement of each brick, following a non-perpendicular modular repetition, allowed expressivity for both material and geometry-wise while maintaining a low cost.
The house is an introverted one and incorporates design elements that aim to simultaneously bring sufficient privacy, light and natural ventilation: a courtyard and interior-facing terrace, brick-lattices and windows that open up to selected views.
In terms of the program, the said courtyard serves to articulate and bring light and ventilation to two main volumes: The first one comprised of a double-height space containing a living room, dining room and kitchen on the first floor, and bedroom on the second floor. And a second one containing a smaller bedroom and service areas on the first floor, and a large terrace on the second.
Various elements such as wall lamps and an electric meter box (among others) were custom-designed and crafted for the house.
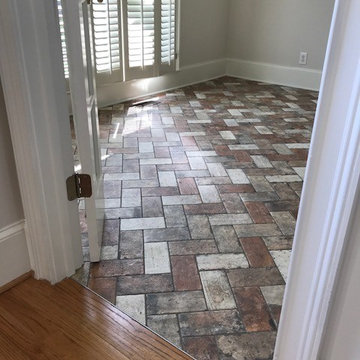
Dining Room utilizing San Francisco Tile
Imagen de comedor rural grande cerrado sin chimenea con paredes grises, suelo de ladrillo y suelo multicolor
Imagen de comedor rural grande cerrado sin chimenea con paredes grises, suelo de ladrillo y suelo multicolor
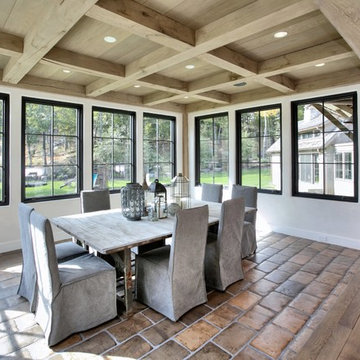
Breakfast nook with antique table and post and beam coffered ceiling.
Modelo de comedor de cocina rural de tamaño medio con paredes blancas y suelo de ladrillo
Modelo de comedor de cocina rural de tamaño medio con paredes blancas y suelo de ladrillo

Jotul Oslo Wood Stove in Blue/Black Finish, Alcove in Hillstone Verona Cast Stone, Floor in Bourbon Street Brick, Raised Hearth in Custom Reinforced Concrete, Wood Storage Below Hearth
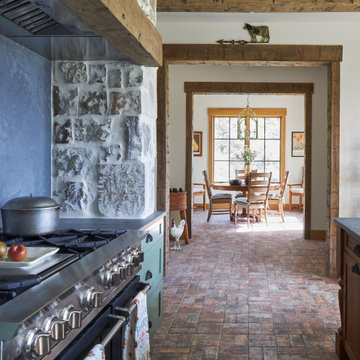
Imagen de comedor rústico de tamaño medio con con oficina, paredes beige, suelo de ladrillo, suelo marrón y vigas vistas
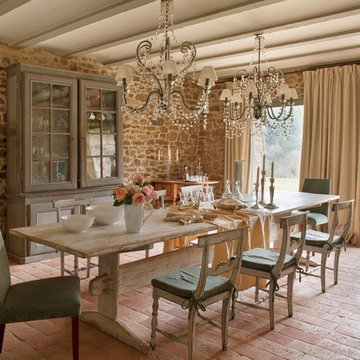
Modelo de comedor rústico de tamaño medio abierto sin chimenea con suelo de ladrillo y paredes beige
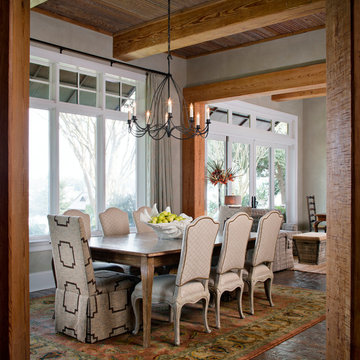
opChipper Hatter
Modelo de comedor rural de tamaño medio abierto con paredes grises y suelo de ladrillo
Modelo de comedor rural de tamaño medio abierto con paredes grises y suelo de ladrillo
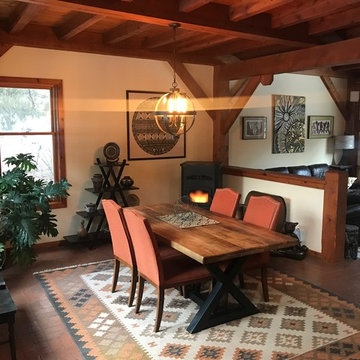
Diseño de comedor rural de tamaño medio abierto sin chimenea con paredes blancas, suelo de ladrillo y suelo marrón
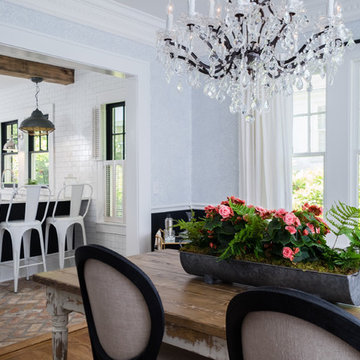
Modelo de comedor de cocina rústico de tamaño medio sin chimenea con paredes blancas y suelo de ladrillo
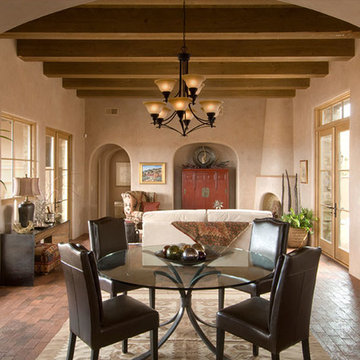
Modelo de comedor rural de tamaño medio sin chimenea con suelo de ladrillo, paredes beige y suelo marrón
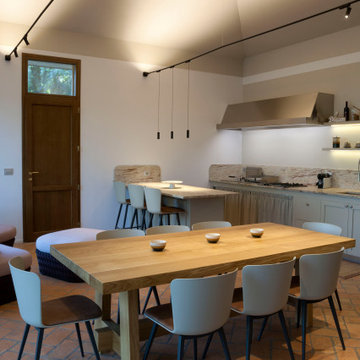
Zona open space cucina, sala da pranzo e salotto situata in una dependance in stile country moderno. Un ambiente dalle linee pulite e ricercate al tempo stesso familiare e accogliente.
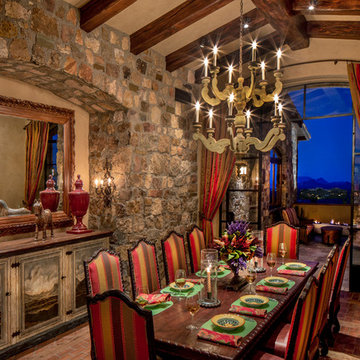
©ThompsonPhotographic.com 2015
Foto de comedor rústico cerrado con paredes marrones y suelo de ladrillo
Foto de comedor rústico cerrado con paredes marrones y suelo de ladrillo
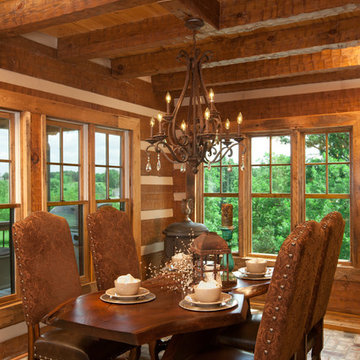
Another view of the dining space and the wood slab table. Rustic elegance!
Foto de comedor rústico grande abierto con paredes marrones y suelo de ladrillo
Foto de comedor rústico grande abierto con paredes marrones y suelo de ladrillo
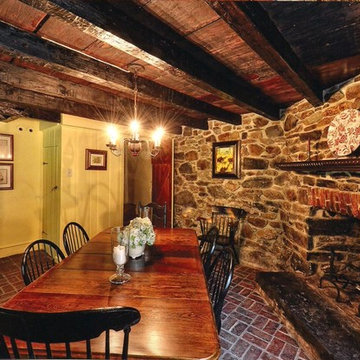
The homeowners wanted to retain as much of the charm in the original house as possible. Little was done to the space aside from painting, power washing and re- pointing the original fireplace, replacing two of the hand hewed ceiling beams.
www.jmbphotoworks.com
40 fotos de comedores rústicos con suelo de ladrillo
1
