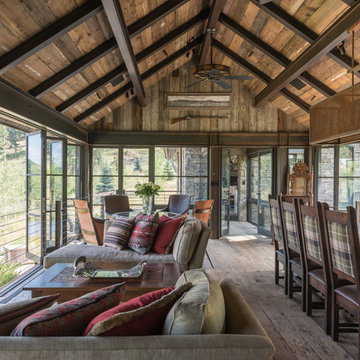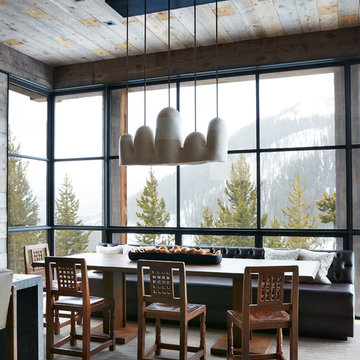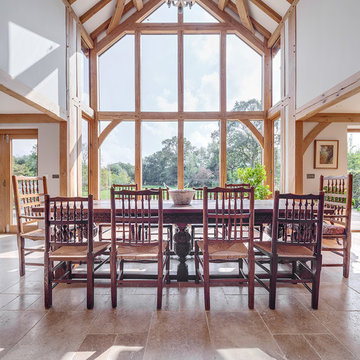304 fotos de comedores rústicos con suelo gris
Filtrar por
Presupuesto
Ordenar por:Popular hoy
1 - 20 de 304 fotos
Artículo 1 de 3

Dining Room / 3-Season Porch
Foto de comedor rústico de tamaño medio abierto con paredes marrones, suelo de madera en tonos medios, chimenea de doble cara, marco de chimenea de hormigón y suelo gris
Foto de comedor rústico de tamaño medio abierto con paredes marrones, suelo de madera en tonos medios, chimenea de doble cara, marco de chimenea de hormigón y suelo gris
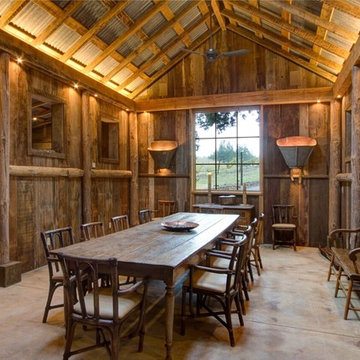
Diseño de comedor rural grande cerrado sin chimenea con paredes marrones, suelo de cemento y suelo gris

The Twin Peaks Passive House + ADU was designed and built to remain resilient in the face of natural disasters. Fortunately, the same great building strategies and design that provide resilience also provide a home that is incredibly comfortable and healthy while also visually stunning.
This home’s journey began with a desire to design and build a house that meets the rigorous standards of Passive House. Before beginning the design/ construction process, the homeowners had already spent countless hours researching ways to minimize their global climate change footprint. As with any Passive House, a large portion of this research was focused on building envelope design and construction. The wall assembly is combination of six inch Structurally Insulated Panels (SIPs) and 2x6 stick frame construction filled with blown in insulation. The roof assembly is a combination of twelve inch SIPs and 2x12 stick frame construction filled with batt insulation. The pairing of SIPs and traditional stick framing allowed for easy air sealing details and a continuous thermal break between the panels and the wall framing.
Beyond the building envelope, a number of other high performance strategies were used in constructing this home and ADU such as: battery storage of solar energy, ground source heat pump technology, Heat Recovery Ventilation, LED lighting, and heat pump water heating technology.
In addition to the time and energy spent on reaching Passivhaus Standards, thoughtful design and carefully chosen interior finishes coalesce at the Twin Peaks Passive House + ADU into stunning interiors with modern farmhouse appeal. The result is a graceful combination of innovation, durability, and aesthetics that will last for a century to come.
Despite the requirements of adhering to some of the most rigorous environmental standards in construction today, the homeowners chose to certify both their main home and their ADU to Passive House Standards. From a meticulously designed building envelope that tested at 0.62 ACH50, to the extensive solar array/ battery bank combination that allows designated circuits to function, uninterrupted for at least 48 hours, the Twin Peaks Passive House has a long list of high performance features that contributed to the completion of this arduous certification process. The ADU was also designed and built with these high standards in mind. Both homes have the same wall and roof assembly ,an HRV, and a Passive House Certified window and doors package. While the main home includes a ground source heat pump that warms both the radiant floors and domestic hot water tank, the more compact ADU is heated with a mini-split ductless heat pump. The end result is a home and ADU built to last, both of which are a testament to owners’ commitment to lessen their impact on the environment.
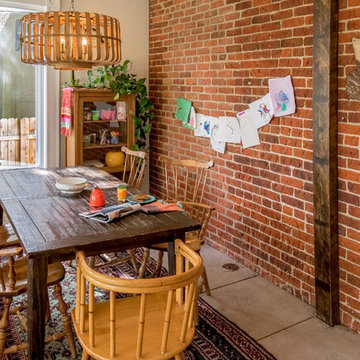
Custom Built-in shelves
Diseño de comedor rural de tamaño medio abierto con paredes beige, suelo de cemento y suelo gris
Diseño de comedor rural de tamaño medio abierto con paredes beige, suelo de cemento y suelo gris
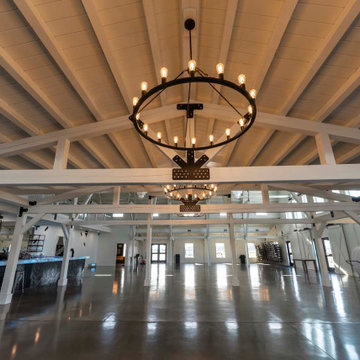
Post and beam wedding venue great room with bar
Ejemplo de comedor rústico extra grande abierto con paredes blancas, suelo de cemento, suelo gris y vigas vistas
Ejemplo de comedor rústico extra grande abierto con paredes blancas, suelo de cemento, suelo gris y vigas vistas
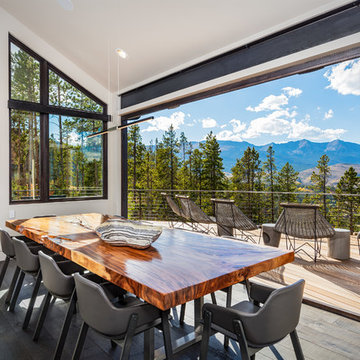
Darren Edwards, Pinnacle Mountain Homes, Collective Design + Furnishings
Ejemplo de comedor rústico con paredes blancas, suelo de madera oscura y suelo gris
Ejemplo de comedor rústico con paredes blancas, suelo de madera oscura y suelo gris
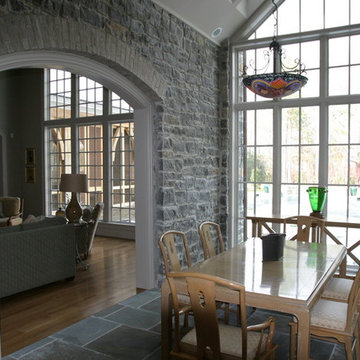
Diseño de comedor rústico de tamaño medio cerrado sin chimenea con paredes grises, suelo de pizarra y suelo gris
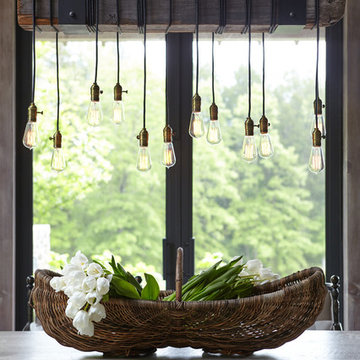
Imagen de comedor rústico pequeño abierto sin chimenea con paredes beige, suelo de piedra caliza y suelo gris
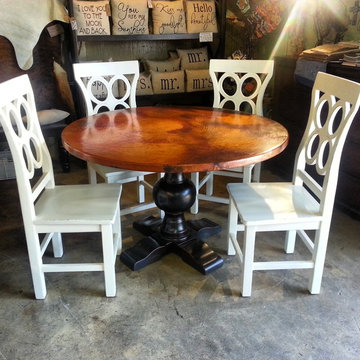
Diseño de comedor rústico pequeño sin chimenea con suelo de cemento y suelo gris

All Cedar Log Cabin the beautiful pines of AZ
Elmira Stove Works appliances
Photos by Mark Boisclair
Foto de comedor rústico grande abierto con suelo de pizarra, paredes marrones y suelo gris
Foto de comedor rústico grande abierto con suelo de pizarra, paredes marrones y suelo gris
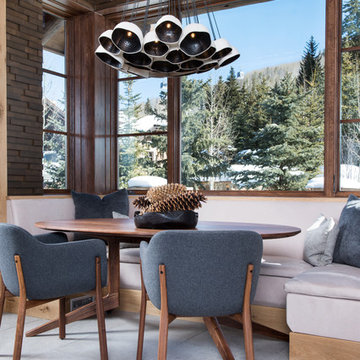
Foto de comedor rústico pequeño sin chimenea con paredes marrones, moqueta y suelo gris
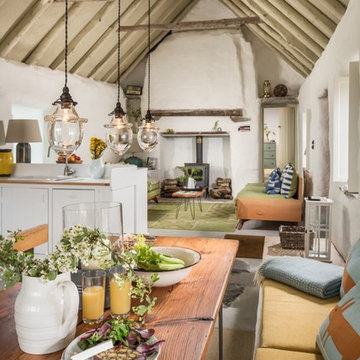
Unique Home Stays
Foto de comedor rústico abierto con paredes blancas, estufa de leña y suelo gris
Foto de comedor rústico abierto con paredes blancas, estufa de leña y suelo gris
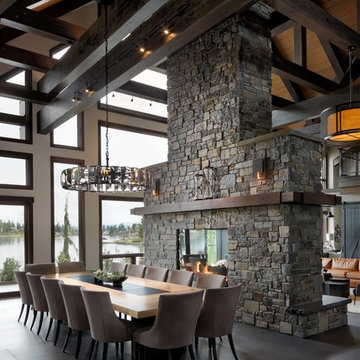
Ejemplo de comedor rústico abierto con paredes blancas, chimenea de doble cara, marco de chimenea de piedra y suelo gris

Кухня Lottoccento, стол Cattelan Italia, стлуья GUBI
Foto de comedor rural con paredes beige, suelo de baldosas de porcelana, suelo gris, vigas vistas y madera
Foto de comedor rural con paredes beige, suelo de baldosas de porcelana, suelo gris, vigas vistas y madera
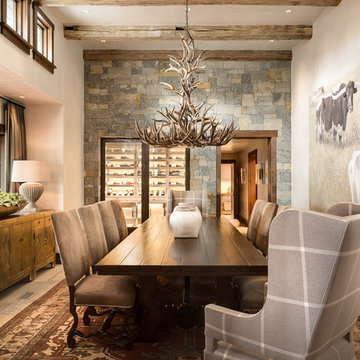
Photos by Chad Jackson Photography
Interior Design by Tiffany Farha
Ejemplo de comedor rural cerrado con paredes beige y suelo gris
Ejemplo de comedor rural cerrado con paredes beige y suelo gris
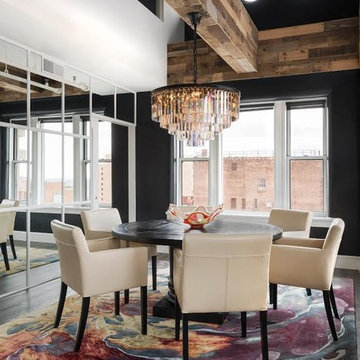
Diseño de comedor de cocina rural grande sin chimenea con paredes negras, suelo de madera pintada y suelo gris
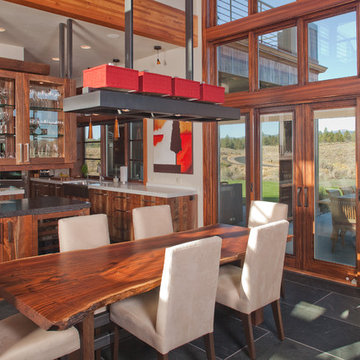
The kitchen in this home is set off by the floating buffet & upper glass cabinet. The table was crafted from a single slab of black walnut with an custom iron base. The sliding doors lead to the covered patio and pool beyond.
304 fotos de comedores rústicos con suelo gris
1
