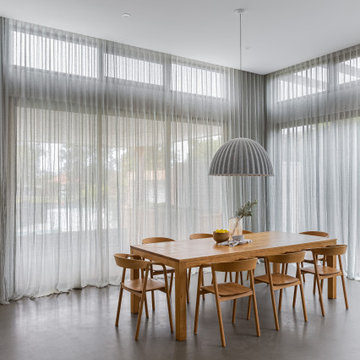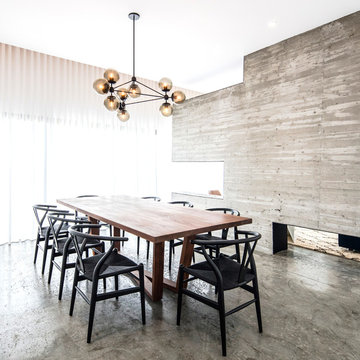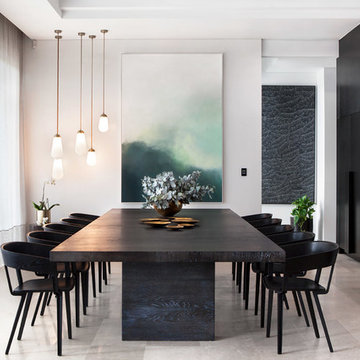2.613 fotos de comedores modernos con suelo gris
Filtrar por
Presupuesto
Ordenar por:Popular hoy
1 - 20 de 2613 fotos
Artículo 1 de 3

Leonid Furmansky Photography
Ejemplo de comedor minimalista de tamaño medio con suelo de cemento, chimenea de doble cara, marco de chimenea de ladrillo y suelo gris
Ejemplo de comedor minimalista de tamaño medio con suelo de cemento, chimenea de doble cara, marco de chimenea de ladrillo y suelo gris
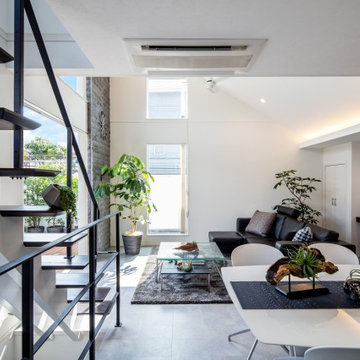
通常の高さに仕上げられたダイニングの天井。
奥に構えるリビングの高い天井を強調する効果がある。
Foto de comedor moderno de tamaño medio abierto con paredes grises y suelo gris
Foto de comedor moderno de tamaño medio abierto con paredes grises y suelo gris

Imagen de comedor de cocina minimalista de tamaño medio con paredes blancas, suelo de cemento y suelo gris
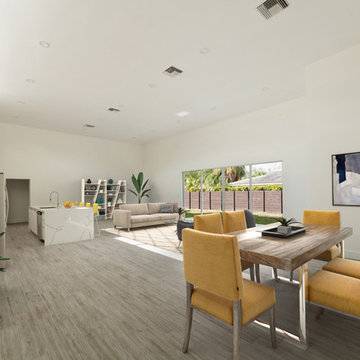
Foto de comedor moderno de tamaño medio sin chimenea con paredes negras, suelo de madera en tonos medios y suelo gris
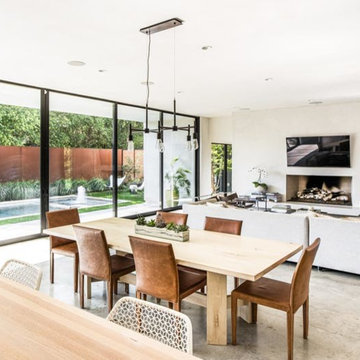
Robert Yu
Modelo de comedor moderno de tamaño medio abierto sin chimenea con paredes grises, suelo de cemento y suelo gris
Modelo de comedor moderno de tamaño medio abierto sin chimenea con paredes grises, suelo de cemento y suelo gris

Height and light fills the new kitchen and dining space through a series of large north orientated skylights, flooding the addition with daylight that illuminates the natural materials and textures.

Rénovation du Restaurant Les Jardins de Voltaire - La Garenne-Colombes
Modelo de comedor minimalista de tamaño medio abierto sin chimenea con paredes rosas, suelo de baldosas de cerámica, suelo gris y papel pintado
Modelo de comedor minimalista de tamaño medio abierto sin chimenea con paredes rosas, suelo de baldosas de cerámica, suelo gris y papel pintado

This 1990's home, located in North Vancouver's Lynn Valley neighbourhood, had high ceilings and a great open plan layout but the decor was straight out of the 90's complete with sponge painted walls in dark earth tones. The owners, a young professional couple, enlisted our help to take it from dated and dreary to modern and bright. We started by removing details like chair rails and crown mouldings, that did not suit the modern architectural lines of the home. We replaced the heavily worn wood floors with a new high end, light coloured, wood-look laminate that will withstand the wear and tear from their two energetic golden retrievers. Since the main living space is completely open plan it was important that we work with simple consistent finishes for a clean modern look. The all white kitchen features flat doors with minimal hardware and a solid surface marble-look countertop and backsplash. We modernized all of the lighting and updated the bathrooms and master bedroom as well. The only departure from our clean modern scheme is found in the dressing room where the client was looking for a more dressed up feminine feel but we kept a thread of grey consistent even in this more vivid colour scheme. This transformation, featuring the clients' gorgeous original artwork and new custom designed furnishings is admittedly one of our favourite projects to date!

Imagen de comedor moderno extra grande cerrado sin chimenea con paredes blancas, suelo de cemento y suelo gris
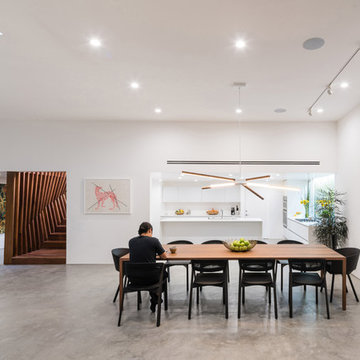
Imagen de comedor minimalista abierto con paredes blancas, suelo de cemento y suelo gris

The kitchen and breakfast area are kept simple and modern, featuring glossy flat panel cabinets, modern appliances and finishes, as well as warm woods. The dining area was also given a modern feel, but we incorporated strong bursts of red-orange accents. The organic wooden table, modern dining chairs, and artisan lighting all come together to create an interesting and picturesque interior.
Project completed by New York interior design firm Betty Wasserman Art & Interiors, which serves New York City, as well as across the tri-state area and in The Hamptons.
For more about Betty Wasserman, click here: https://www.bettywasserman.com/
To learn more about this project, click here: https://www.bettywasserman.com/spaces/hamptons-estate/
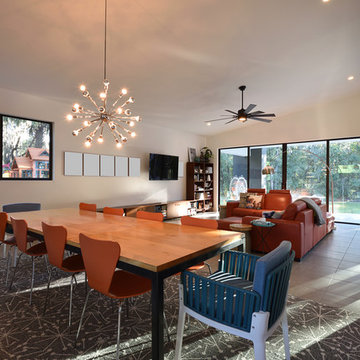
Design Styles Architecture
Imagen de comedor minimalista grande con paredes beige, suelo de baldosas de porcelana, chimeneas suspendidas, marco de chimenea de piedra y suelo gris
Imagen de comedor minimalista grande con paredes beige, suelo de baldosas de porcelana, chimeneas suspendidas, marco de chimenea de piedra y suelo gris

Photo: Lisa Petrole
Diseño de comedor de cocina moderno extra grande sin chimenea con paredes blancas, suelo gris y suelo de baldosas de porcelana
Diseño de comedor de cocina moderno extra grande sin chimenea con paredes blancas, suelo gris y suelo de baldosas de porcelana

Removed Wall separating the living, and dining room. Installed Gas fireplace, with limestone facade.
Ejemplo de comedor moderno grande abierto con paredes grises, suelo vinílico, chimenea de esquina, marco de chimenea de piedra y suelo gris
Ejemplo de comedor moderno grande abierto con paredes grises, suelo vinílico, chimenea de esquina, marco de chimenea de piedra y suelo gris
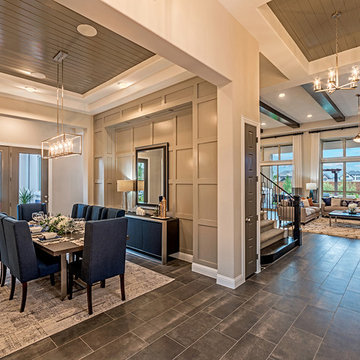
Foto de comedor de cocina moderno de tamaño medio sin chimenea con paredes beige, suelo de baldosas de cerámica y suelo gris
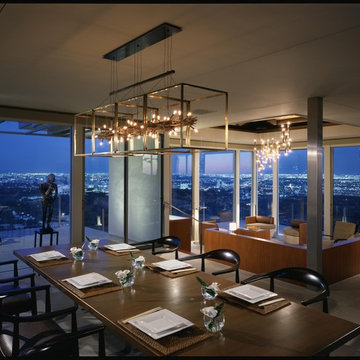
Photo Credit: Erhardt Pfeiffer
Modelo de comedor de cocina minimalista sin chimenea con paredes blancas, suelo de piedra caliza y suelo gris
Modelo de comedor de cocina minimalista sin chimenea con paredes blancas, suelo de piedra caliza y suelo gris

Like the entry way, the dining area is open to the ceiling more than 20 feet above, from which LED pendants are hung at alternating intervals, creating a celestial glow over the space. Architecture and interior design by Pierre Hoppenot, Studio PHH Architects.
2.613 fotos de comedores modernos con suelo gris
1
