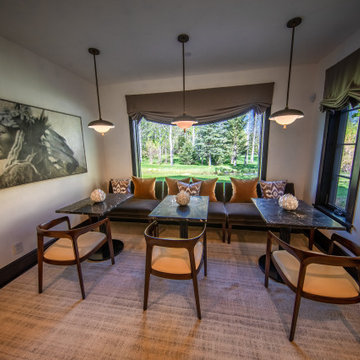47 fotos de comedores rústicos con con oficina
Filtrar por
Presupuesto
Ordenar por:Popular hoy
1 - 20 de 47 fotos
Artículo 1 de 3

All day nook with custom blue cushions, a blue and white geometric rug, eclectic chandelier, and modern wood dining table.
Imagen de comedor rústico grande sin chimenea con con oficina, paredes blancas, suelo laminado, suelo marrón y vigas vistas
Imagen de comedor rústico grande sin chimenea con con oficina, paredes blancas, suelo laminado, suelo marrón y vigas vistas
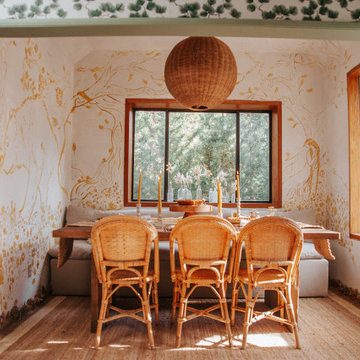
Modelo de comedor rústico pequeño con con oficina, paredes verdes y papel pintado
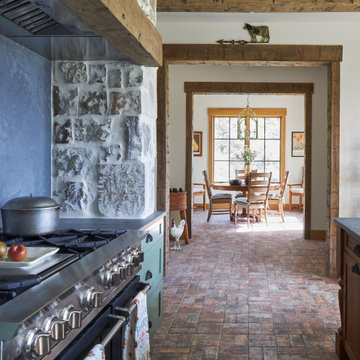
Imagen de comedor rústico de tamaño medio con con oficina, paredes beige, suelo de ladrillo, suelo marrón y vigas vistas
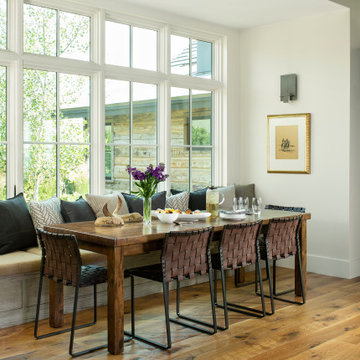
Diseño de comedor rústico grande con paredes blancas, suelo marrón, con oficina y suelo de madera en tonos medios
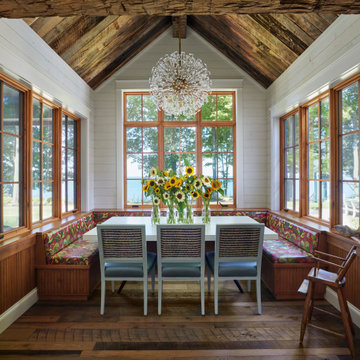
Sided with three windows and views to Lake Michigan, this breakfast nook is used all day! Tall ceilings and colorful wipeable upholstery give special character to this cozy spot.
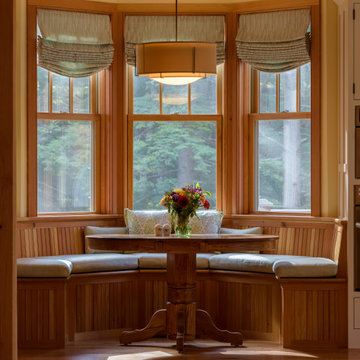
Breakfast Nook
Imagen de comedor rural grande con con oficina, suelo de madera en tonos medios y vigas vistas
Imagen de comedor rural grande con con oficina, suelo de madera en tonos medios y vigas vistas
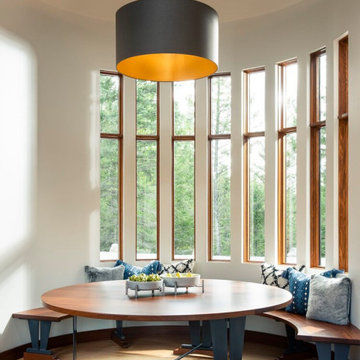
Modelo de comedor rural con con oficina, paredes blancas, suelo de madera en tonos medios y suelo marrón
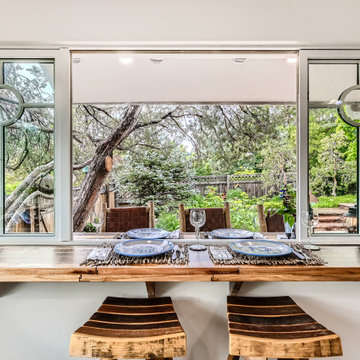
Modelo de comedor rural pequeño con con oficina y paredes beige
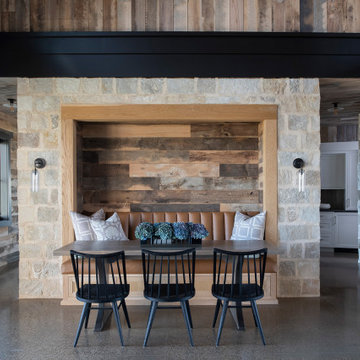
Scott Amundson Photography
Foto de comedor rústico con con oficina, suelo de cemento y suelo gris
Foto de comedor rústico con con oficina, suelo de cemento y suelo gris
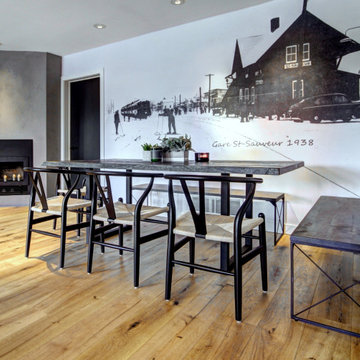
Designer Lyne brunet
Imagen de comedor rural grande con con oficina, paredes blancas, suelo de madera en tonos medios, chimenea de esquina, marco de chimenea de hormigón y papel pintado
Imagen de comedor rural grande con con oficina, paredes blancas, suelo de madera en tonos medios, chimenea de esquina, marco de chimenea de hormigón y papel pintado

The flexible dining nook offers an expanding walnut table- this cozy space, with built in banquet storage, transforms when the additional table leaves are added and table is pivoted 90 degrees, accommodating dining for 10.
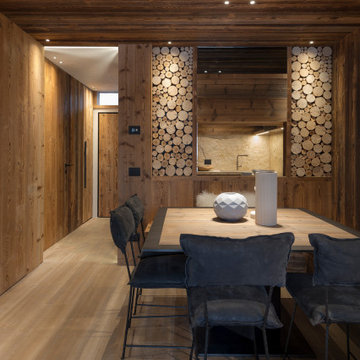
Modelo de comedor rural con con oficina, paredes marrones, suelo de madera en tonos medios, suelo marrón, madera y madera

Having worked ten years in hospitality, I understand the challenges of restaurant operation and how smart interior design can make a huge difference in overcoming them.
This once country cottage café needed a facelift to bring it into the modern day but we honoured its already beautiful features by stripping back the lack lustre walls to expose the original brick work and constructing dark paneling to contrast.
The rustic bar was made out of 100 year old floorboards and the shelves and lighting fixtures were created using hand-soldered scaffold pipe for an industrial edge. The old front of house bar was repurposed to make bespoke banquet seating with storage, turning the high traffic hallway area from an avoid zone for couples to an enviable space for groups.
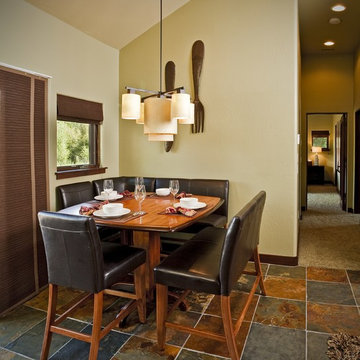
Imagen de comedor rural pequeño sin chimenea con paredes beige, suelo de baldosas de cerámica, suelo multicolor y con oficina

Having worked ten years in hospitality, I understand the challenges of restaurant operation and how smart interior design can make a huge difference in overcoming them.
This once country cottage café needed a facelift to bring it into the modern day but we honoured its already beautiful features by stripping back the lack lustre walls to expose the original brick work and constructing dark paneling to contrast.
The rustic bar was made out of 100 year old floorboards and the shelves and lighting fixtures were created using hand-soldered scaffold pipe for an industrial edge. The old front of house bar was repurposed to make bespoke banquet seating with storage, turning the high traffic hallway area from an avoid zone for couples to an enviable space for groups.
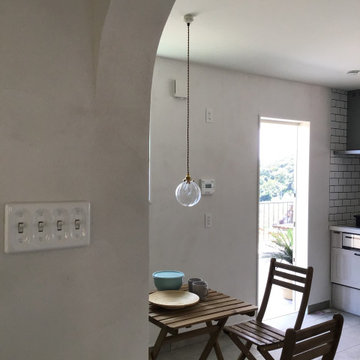
ダイニング。テラスと行き来できます。
一階のスイッチは陶器のアメリカンスイッチを採用。
Diseño de comedor blanco rústico grande con con oficina, paredes blancas, suelo de baldosas de terracota y suelo gris
Diseño de comedor blanco rústico grande con con oficina, paredes blancas, suelo de baldosas de terracota y suelo gris
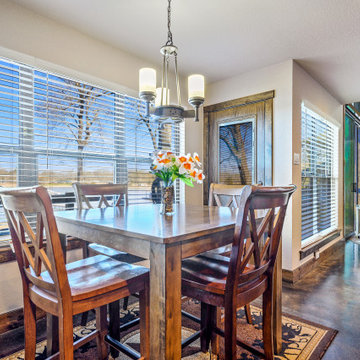
The Dining Room of the Touchstone Cottage. View plan THD-8786: https://www.thehousedesigners.com/plan/the-touchstone-2-8786/
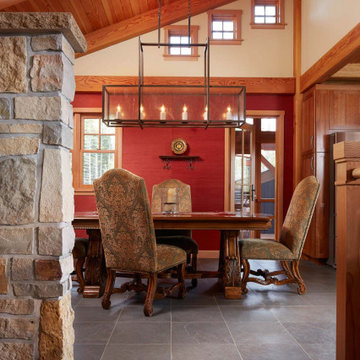
Up North lakeside living all year round. An outdoor lifestyle—and don’t forget the dog. Windows cracked every night for fresh air and woodland sounds. Art and artifacts to display and appreciate. Spaces for reading. Love of a turquoise blue. LiLu Interiors helped a cultured, outdoorsy couple create their year-round home near Lutsen as a place of live, work, and retreat, using inviting materials, detailing, and décor that say “Welcome,” muddy paws or not.
----
Project designed by Minneapolis interior design studio LiLu Interiors. They serve the Minneapolis-St. Paul area including Wayzata, Edina, and Rochester, and they travel to the far-flung destinations that their upscale clientele own second homes in.
-----
For more about LiLu Interiors, click here: https://www.liluinteriors.com/
---
To learn more about this project, click here:
https://www.liluinteriors.com/blog/portfolio-items/lake-spirit-retreat/
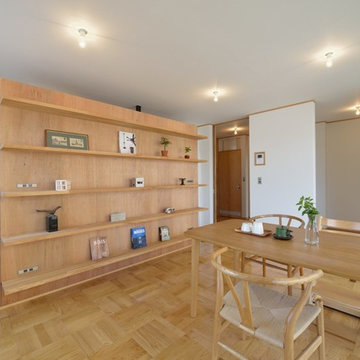
中央に大きな造作家具を造り、ダイニングと主寝室を区切る配置としています。そのため、ひとつの空間自体は分断されず、広いワンルームの要素を持ちながら、空間の認識は区切られている、そんな感覚を創り出しました。
Ejemplo de comedor rural con con oficina, paredes blancas, suelo de madera en tonos medios, madera y suelo marrón
Ejemplo de comedor rural con con oficina, paredes blancas, suelo de madera en tonos medios, madera y suelo marrón
47 fotos de comedores rústicos con con oficina
1
