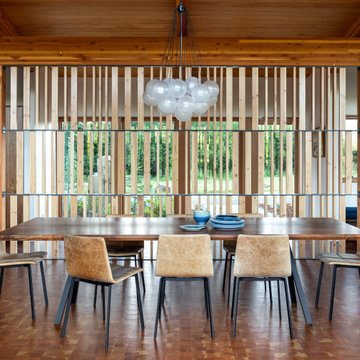232 fotos de comedores rústicos con vigas vistas
Filtrar por
Presupuesto
Ordenar por:Popular hoy
1 - 20 de 232 fotos
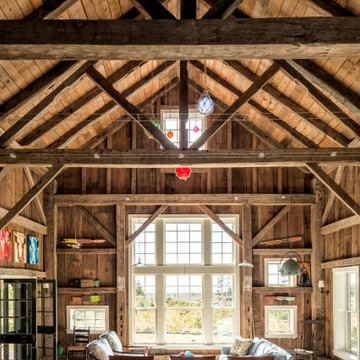
A summer house built around salvaged barn beams.
Not far from the beach, the secluded site faces south to the ocean and views.
The large main barn room embraces the main living spaces, including the kitchen. The barn room is anchored on the north with a stone fireplace and on the south with a large bay window. The wing to the east organizes the entry hall and sleeping rooms.

Formal dining room with bricks & masonry, double entry doors, exposed beams, and recessed lighting.
Diseño de comedor rústico extra grande cerrado con paredes multicolor, suelo de madera oscura, todas las chimeneas, marco de chimenea de piedra, suelo marrón, vigas vistas y ladrillo
Diseño de comedor rústico extra grande cerrado con paredes multicolor, suelo de madera oscura, todas las chimeneas, marco de chimenea de piedra, suelo marrón, vigas vistas y ladrillo

A gorgeous mountain luxe dining room for entertaining the family. We incorporated Leathercraft blue/gray leather chairs with velvet trim along with a beautiful Hammerton Studio chandelier to update the space. The client loved the glamorous feel of the Bernhardt chairs. And the sheers allow for evening coziness and frame the windows without blocking the mountain views.

Post and beam wedding venue great room with vaulted ceilings
Ejemplo de comedor rústico extra grande abierto con paredes blancas, suelo de cemento, suelo gris y vigas vistas
Ejemplo de comedor rústico extra grande abierto con paredes blancas, suelo de cemento, suelo gris y vigas vistas
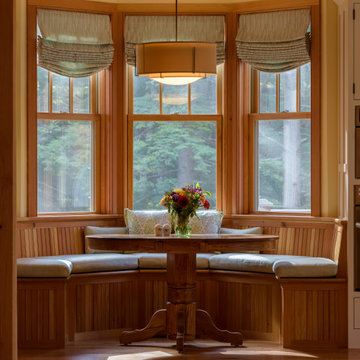
Breakfast Nook
Imagen de comedor rural grande con con oficina, suelo de madera en tonos medios y vigas vistas
Imagen de comedor rural grande con con oficina, suelo de madera en tonos medios y vigas vistas

Кухня Lottoccento, стол Cattelan Italia, стлуья GUBI
Foto de comedor rural con paredes beige, suelo de baldosas de porcelana, suelo gris, vigas vistas y madera
Foto de comedor rural con paredes beige, suelo de baldosas de porcelana, suelo gris, vigas vistas y madera

Designed from a “high-tech, local handmade” philosophy, this house was conceived with the selection of locally sourced materials as a starting point. Red brick is widely produced in San Pedro Cholula, making it the stand-out material of the house.
An artisanal arrangement of each brick, following a non-perpendicular modular repetition, allowed expressivity for both material and geometry-wise while maintaining a low cost.
The house is an introverted one and incorporates design elements that aim to simultaneously bring sufficient privacy, light and natural ventilation: a courtyard and interior-facing terrace, brick-lattices and windows that open up to selected views.
In terms of the program, the said courtyard serves to articulate and bring light and ventilation to two main volumes: The first one comprised of a double-height space containing a living room, dining room and kitchen on the first floor, and bedroom on the second floor. And a second one containing a smaller bedroom and service areas on the first floor, and a large terrace on the second.
Various elements such as wall lamps and an electric meter box (among others) were custom-designed and crafted for the house.

This Aspen retreat boasts both grandeur and intimacy. By combining the warmth of cozy textures and warm tones with the natural exterior inspiration of the Colorado Rockies, this home brings new life to the majestic mountains.

Foto de comedor rústico de tamaño medio cerrado con paredes grises, suelo de baldosas de porcelana, todas las chimeneas, marco de chimenea de baldosas y/o azulejos, suelo gris, vigas vistas y todos los tratamientos de pared

What problems do you want to solve?:
I want to replace a large, dark leaking conservatory with an extension to bring all year round living and light into a dark kitchen. Open my cellar floor to be one with the garden,
Tell us about your project and your ideas so far:
I’ve replaced the kitchen in the last 5 years, but the conservatory is a go area in the winter, I have a beautiful garden and want to be able to see it all year. My idea would be to build an extension for living with a fully opening glass door, partial living roof with lantern. Then I would like to take down the external wall between the kitchen and the new room to make it one space.
Things, places, people and materials you love:
I work as a consultant virologist and have spent the last 15 months on the frontline in work for long hours, I love nature and green space. I love my garden. Our last holiday was to Vancouver island - whale watching and bird watching. I want sustainable and environmentally friendly living.

Ejemplo de comedor abovedado rural con chimenea lineal, marco de chimenea de metal, vigas vistas y madera

Diseño de comedor rústico con paredes beige, suelo de madera en tonos medios, suelo marrón, vigas vistas y madera
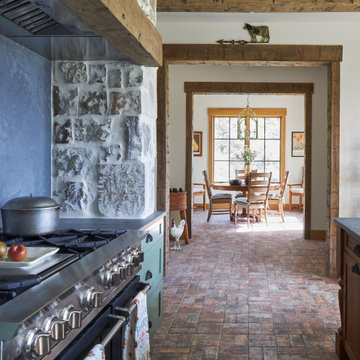
Imagen de comedor rústico de tamaño medio con con oficina, paredes beige, suelo de ladrillo, suelo marrón y vigas vistas

Modelo de comedor abovedado rústico abierto con paredes blancas, suelo de cemento, suelo negro, vigas vistas y madera
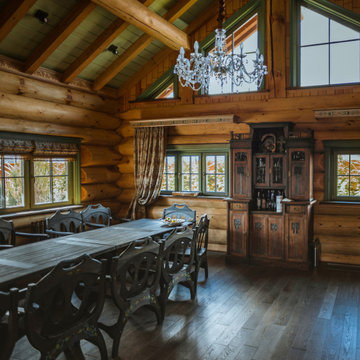
Diseño de comedor abovedado rústico con paredes marrones, suelo de madera oscura, suelo marrón, vigas vistas y madera

Post and beam open concept wedding venue great room
Modelo de comedor rústico extra grande abierto con paredes blancas, suelo de cemento, suelo gris y vigas vistas
Modelo de comedor rústico extra grande abierto con paredes blancas, suelo de cemento, suelo gris y vigas vistas

Relaxing and warm mid-tone browns that bring hygge to any space. Silvan Resilient Hardwood combines the highest-quality sustainable materials with an emphasis on durability and design. The result is a resilient floor, topped with an FSC® 100% Hardwood wear layer sourced from meticulously maintained European forests and backed by a waterproof guarantee, that looks stunning and installs with ease.
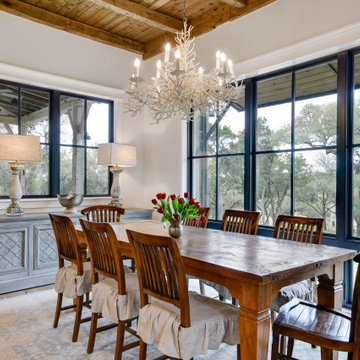
Diseño de comedor rural sin chimenea con paredes blancas, suelo de madera clara, vigas vistas y madera
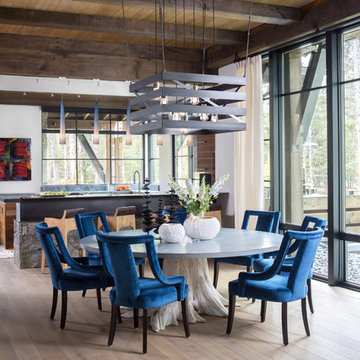
Emily Minton Redfield
Imagen de comedor de cocina rural con suelo de madera clara, suelo beige y vigas vistas
Imagen de comedor de cocina rural con suelo de madera clara, suelo beige y vigas vistas
232 fotos de comedores rústicos con vigas vistas
1
