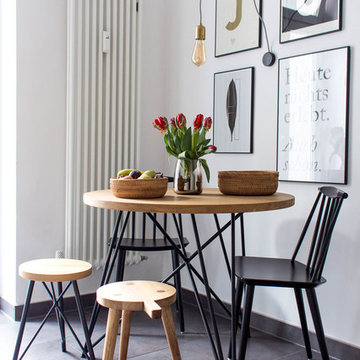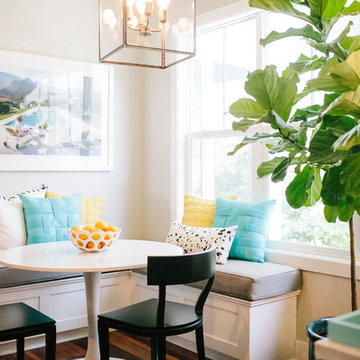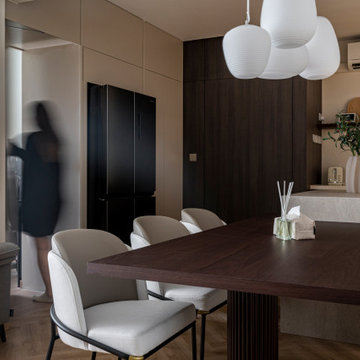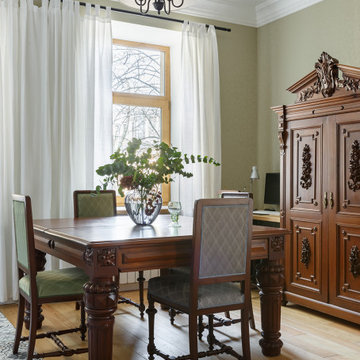21.333 fotos de comedores pequeños
Filtrar por
Presupuesto
Ordenar por:Popular hoy
781 - 800 de 21.333 fotos
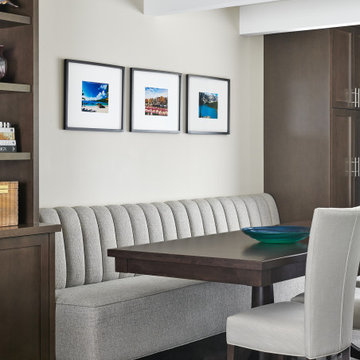
Diseño de comedor tradicional renovado pequeño con con oficina, paredes beige, suelo de madera oscura y suelo marrón
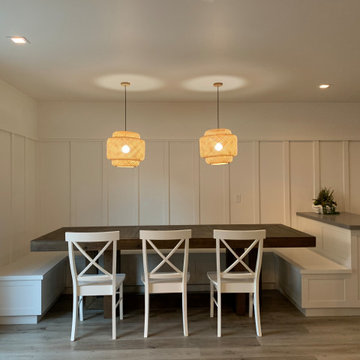
Dining room
Foto de comedor marinero pequeño con con oficina, paredes blancas, suelo vinílico, suelo beige y panelado
Foto de comedor marinero pequeño con con oficina, paredes blancas, suelo vinílico, suelo beige y panelado
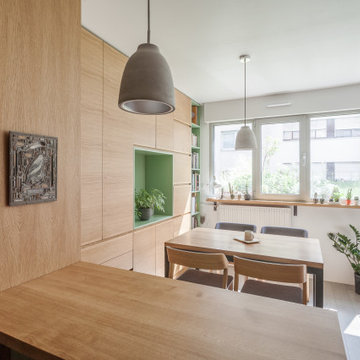
Vue depuis l'espace cuisine sur l'espace salle à manger, puis le toit-terrasse végétalisé par la fenêtre filante.
Ejemplo de comedor de cocina escandinavo pequeño sin chimenea con paredes blancas, suelo de madera pintada, suelo gris y madera
Ejemplo de comedor de cocina escandinavo pequeño sin chimenea con paredes blancas, suelo de madera pintada, suelo gris y madera

Rustic yet refined, this modern country retreat blends old and new in masterful ways, creating a fresh yet timeless experience. The structured, austere exterior gives way to an inviting interior. The palette of subdued greens, sunny yellows, and watery blues draws inspiration from nature. Whether in the upholstery or on the walls, trailing blooms lend a note of softness throughout. The dark teal kitchen receives an injection of light from a thoughtfully-appointed skylight; a dining room with vaulted ceilings and bead board walls add a rustic feel. The wall treatment continues through the main floor to the living room, highlighted by a large and inviting limestone fireplace that gives the relaxed room a note of grandeur. Turquoise subway tiles elevate the laundry room from utilitarian to charming. Flanked by large windows, the home is abound with natural vistas. Antlers, antique framed mirrors and plaid trim accentuates the high ceilings. Hand scraped wood flooring from Schotten & Hansen line the wide corridors and provide the ideal space for lounging.
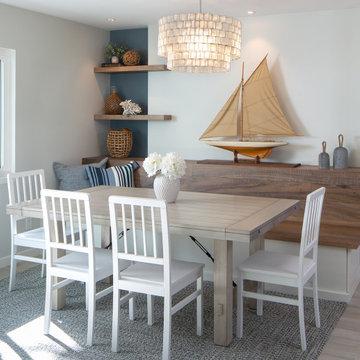
Custom built bench seating and floating shelves by Design Studio West
Imagen de comedor de cocina marinero pequeño sin chimenea con paredes blancas y suelo de baldosas de porcelana
Imagen de comedor de cocina marinero pequeño sin chimenea con paredes blancas y suelo de baldosas de porcelana
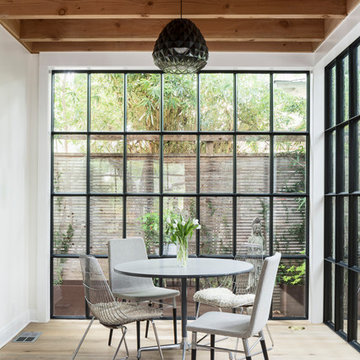
Andrea Calo
Imagen de comedor campestre pequeño sin chimenea con paredes blancas, suelo de madera clara y suelo beige
Imagen de comedor campestre pequeño sin chimenea con paredes blancas, suelo de madera clara y suelo beige
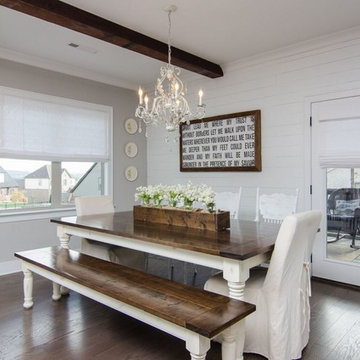
Foto de comedor de cocina campestre pequeño sin chimenea con paredes grises, suelo marrón y suelo de madera en tonos medios
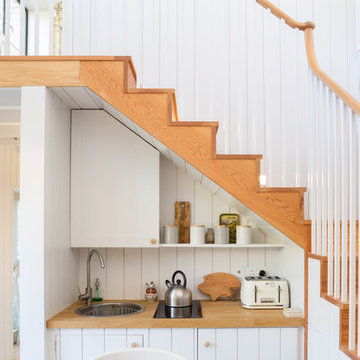
Photography by Matthew Smith
Imagen de comedor de cocina campestre pequeño con paredes blancas, suelo de baldosas de cerámica y suelo beige
Imagen de comedor de cocina campestre pequeño con paredes blancas, suelo de baldosas de cerámica y suelo beige
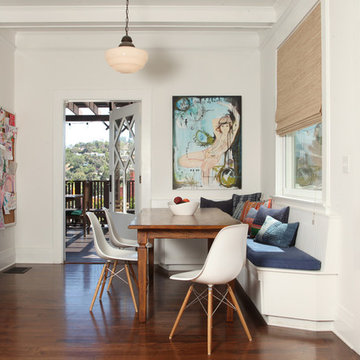
Location: Silver Lake, Los Angeles, CA, USA
A lovely small one story bungalow in the arts and craft style was the original house.
An addition of an entire second story and a portion to the back of the house to accommodate a growing family, for a 4 bedroom 3 bath new house family room and music room.
The owners a young couple from central and South America, are movie producers
The addition was a challenging one since we had to preserve the existing kitchen from a previous remodel and the old and beautiful original 1901 living room.
The stair case was inserted in one of the former bedrooms to access the new second floor.
The beam structure shown in the stair case and the master bedroom are indeed the structure of the roof exposed for more drama and higher ceilings.
The interiors where a collaboration with the owner who had a good idea of what she wanted.
Juan Felipe Goldstein Design Co.
Photographed by:
Claudio Santini Photography
12915 Greene Avenue
Los Angeles CA 90066
Mobile 310 210 7919
Office 310 578 7919
info@claudiosantini.com
www.claudiosantini.com
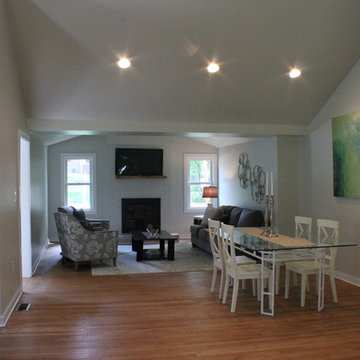
Modelo de comedor de estilo de casa de campo pequeño abierto con paredes grises y suelo de madera en tonos medios
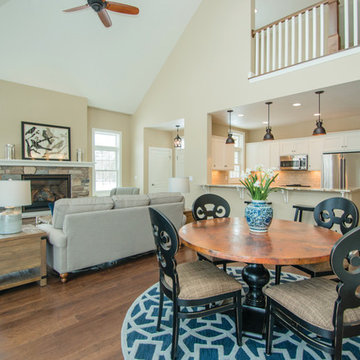
Interior designer, Annette Anderson, uses neutral colors and a pop of navy in this Fish Creek condominium to create a relaxing atmosphere for potential buyers. The grays and neutrals compliment the natural stone fire place and the copper top table ads contrast and visual interest to the space. Annette Anderson - interior designer, Pete Seroogy - photographer
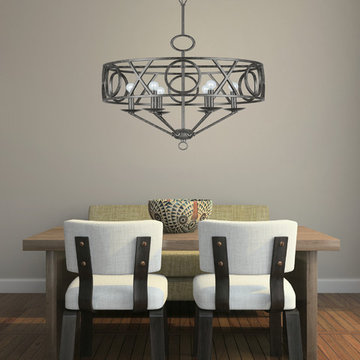
The arts and crafts influence is obvious in the Odette collection. The repeated hug and kiss motif is the focal point. This chandelier looks and feels very much like a piece of artwork.
Measurements and Information:
Width: 25"
Height: 32" adjustable to 104" overall
Includes 6' Chain
Supplied with 10' electrical wire
Approximate hanging weight: 20 pounds
Finish: English Bronze
6 Lights
Accommodates 6 x 60 watt (max.) candelabra base bulbs
Safety Rating: UL and CUL listed
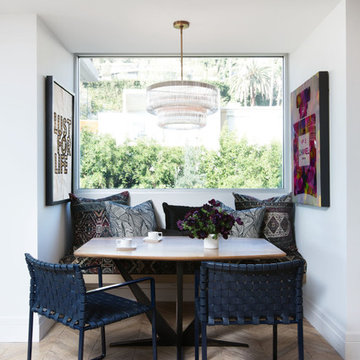
Ejemplo de comedor contemporáneo pequeño con suelo de madera clara y paredes blancas
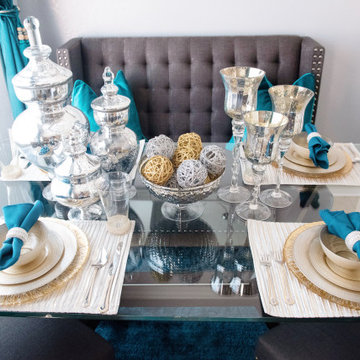
Imagen de comedor actual pequeño con con oficina, paredes grises, suelo de travertino, suelo beige y bandeja
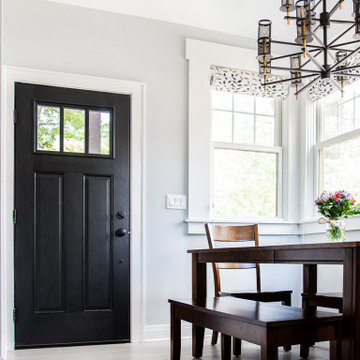
The new breakfast room extension features vaulted ceilings and an expanse of windows
Diseño de comedor abovedado de estilo americano pequeño con con oficina, paredes azules, suelo de baldosas de porcelana y suelo gris
Diseño de comedor abovedado de estilo americano pequeño con con oficina, paredes azules, suelo de baldosas de porcelana y suelo gris
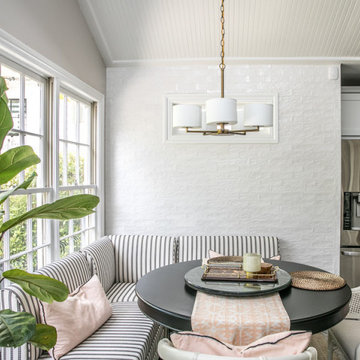
Gorgeous dining room with antique brass chandelier and fun black and white banquettes. Accent on wall with 3x8 ceramic tile provides depth and charm to this lovely room.
21.333 fotos de comedores pequeños
40
