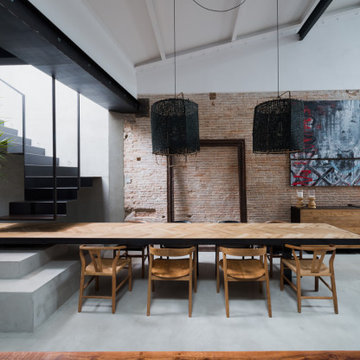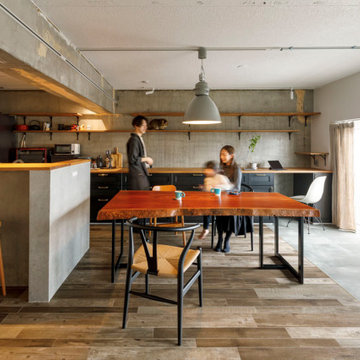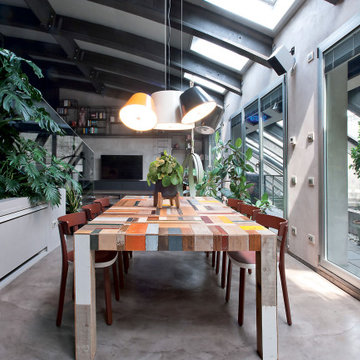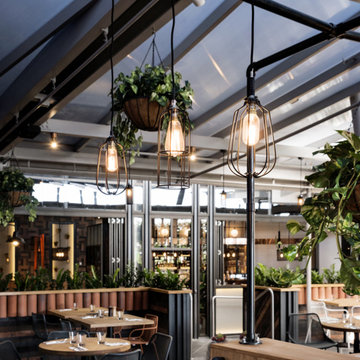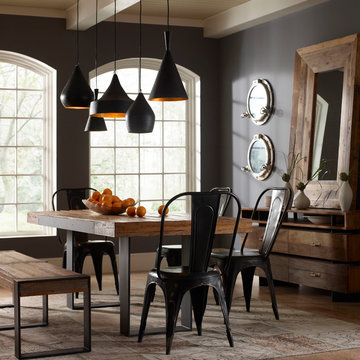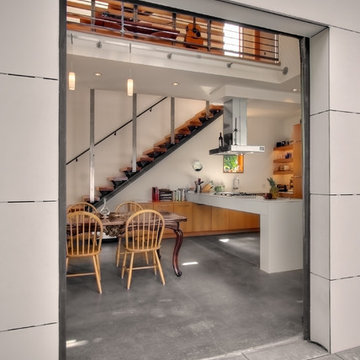11.551 fotos de comedores industriales
Filtrar por
Presupuesto
Ordenar por:Popular hoy
1 - 20 de 11.551 fotos
Artículo 1 de 3
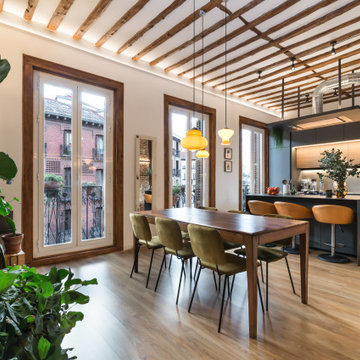
Imagen de comedor urbano abierto con paredes blancas, suelo de madera en tonos medios, suelo marrón y vigas vistas
Encuentra al profesional adecuado para tu proyecto
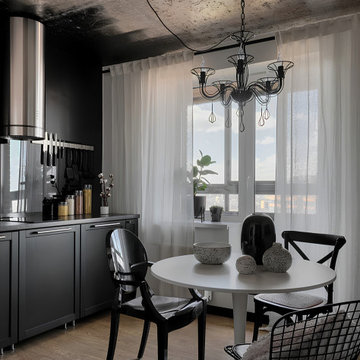
A kitchen nook with a dining table positioned by the window. The black and gray design extends into the kitchen, creating a charming and contemporary space for culinary endeavors and shared meals.
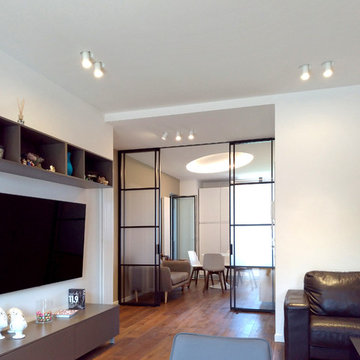
Modelo de comedor urbano grande abierto con paredes blancas y suelo de madera oscura
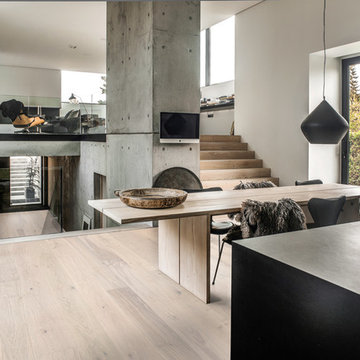
Shown: Kährs Lux Sky wood flooring
Kährs have launched two new ultra-matt wood flooring collections, Lux and Lumen. Recently winning Gold for 'Best Flooring' at the 2017 House Beautiful Awards, Kährs' Lux collection includes nine one-strip plank format designs in an array of natural colours, which are mirrored in Lumen's three-strip designs.
The new surface treatment applied to the designs is non reflective; enhancing the colour and beauty of real wood, whilst giving a silky, yet strong shield against wear and tear.
Emanuel Lidberg, Head of Design at Kährs Group, says,
“Lux and Lumen have been developed for design-led interiors, with abundant natural light, for example with floor-to-ceiling glazing. Traditional lacquer finishes reflect light which distracts from the floor’s appearance. Our new, ultra-matt finish minimizes reflections so that the wood’s natural grain and tone can be appreciated to the full."
The contemporary Lux Collection features nine floors spanning from the milky white "Ash Air" to the earthy, deep-smoked "Oak Terra". Kährs' Lumen Collection offers mirrored three strip and two-strip designs to complement Lux, or offer an alternative interior look. All designs feature a brushed effect, accentuating the natural grain of the wood. All floors feature Kährs' multi-layered construction, with a surface layer of oak or ash.
This engineered format is eco-friendly, whilst also making the floors more stable, and ideal for use with underfloor heating systems. Matching accessories, including mouldings, skirting and handmade stairnosing are also available for the new designs.
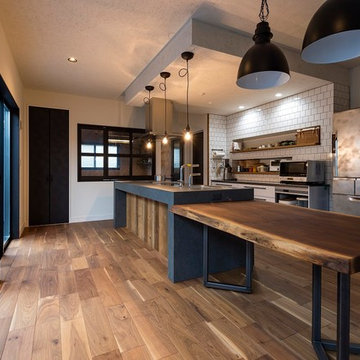
キッチンは、TOTOの商品に
メラミン加工の素材を合体させた
完全なオリジナルな出来栄えです。
ダイニングテーブルも造作で
お客様好みの大きさにオーダーメイド。
Modelo de comedor industrial con suelo de madera en tonos medios, suelo marrón y paredes blancas
Modelo de comedor industrial con suelo de madera en tonos medios, suelo marrón y paredes blancas
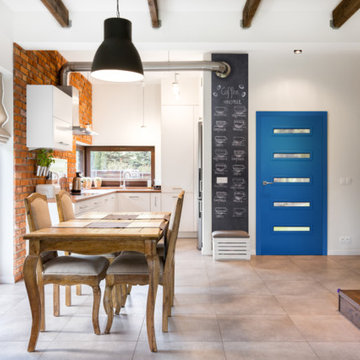
Modern coffee house / shabby chic inspired kitchen featuring Masonite fiberglass exterior modern doors with frosted Spotlights door glass
Ejemplo de comedor de cocina industrial de tamaño medio con paredes beige, suelo de baldosas de porcelana y suelo beige
Ejemplo de comedor de cocina industrial de tamaño medio con paredes beige, suelo de baldosas de porcelana y suelo beige
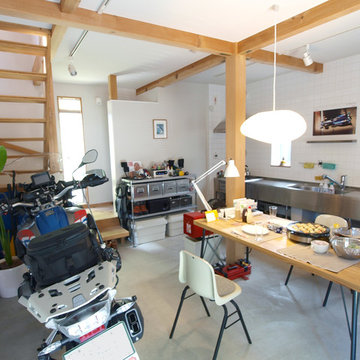
小さなバイクガレージハウス【LWH001】
1階/ダイニングキッチン+バイク
Imagen de comedor de cocina urbano con paredes blancas, suelo de cemento y suelo gris
Imagen de comedor de cocina urbano con paredes blancas, suelo de cemento y suelo gris
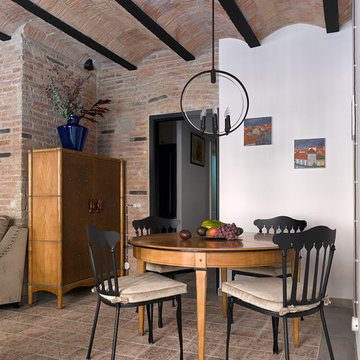
Сергей Ананьев
Diseño de comedor de cocina industrial de tamaño medio con paredes blancas, suelo de baldosas de cerámica y suelo marrón
Diseño de comedor de cocina industrial de tamaño medio con paredes blancas, suelo de baldosas de cerámica y suelo marrón
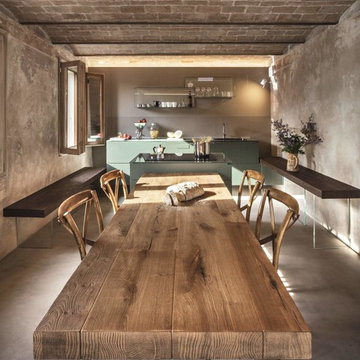
Arroccata in uno dei borghi più belli d’Italia, un’ex Canonica del ‘300 diventa una meravigliosa casa vacanze di design sospesa nel tempo. L’edificio conserva all’interno le tracce delle sue finiture originali, fondendo l’estetica propria dei piccoli borghi medievali a un interior che abbraccia soluzioni contemporanee sartoriali
Il progetto è stato una straordinaria occasione di recupero di un’architettura minore, volto a valorizzare gli elementi costitutivi originari. Le esigenze della committenza erano quelle di ricavare un ambiente in grado di unire sapore e dettagli ricchi di storia con materiali e soluzioni contemporanee, il tutto in uno spazio funzionale capace di accogliere fino a sei ospiti.
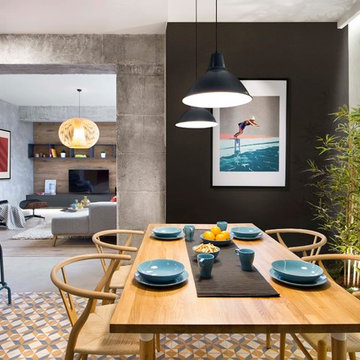
Modelo de comedor de cocina urbano de tamaño medio sin chimenea con paredes multicolor, suelo de baldosas de cerámica y suelo multicolor
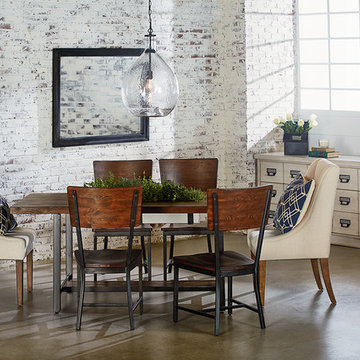
Magnolia Home was inspired by the utility of working industrial pieces for their Industrial Framework Dining Table. Its top features a lift-off center that reveals a zinc planter bucket inside. Use it to hold drinks on ice, cut flowers or maybe even plant some herbs for handy use.
- Zinc planter insert in top center under removable cover.
- Wooden shelf in stretcher base.
- Square tubular metal legs in black finish.
- Sturdy H-shaped stretcher base.
- Rustic Milk Crate finish.
COLLECTION FEATURES
This beautiful line was designed exclusively by Joanna Gaines to convey her fresh, unique design style that embodies her lifestyle of home and family. Each piece falls onto a specific genre: Boho, Farmhouse, French Inspired, Industrial, Primitive or Traditional. Painted finishes and wood stains are offered that replicate the look of age-worn vintage patinas.
This piece is part of her Industrial genre, which is bold, holds purpose and comes with a strength and a story that inspires the practical side of any room. The items in this genre come from hard-working spaces; like factories, warehouses and farms. They play bold vertical and horizontal lines against the patina of work-worn and aged metals.
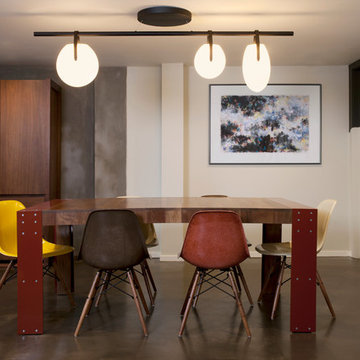
Photo: Margot Hartford © 2016 Houzz
Imagen de comedor industrial con paredes multicolor y suelo marrón
Imagen de comedor industrial con paredes multicolor y suelo marrón
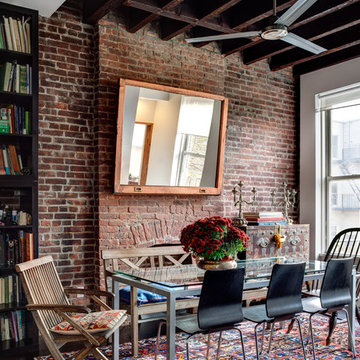
Adding a penthouse perch to this 1899 row house with a harbor view demanded unusual tactics. To circumvent municipal limitations on floor area, a section of floor was removed from one level and “transferred” to the roof as a new studio space. To comply with local height limitations, an innovative structure of solid wood studs was deployed to reduce floor and ceiling thicknesses to the bare minimum. Aside from creating the desired rooftop refuge, these gymnastics also created a dynamic cascade of interior living spaces for an urban designer and his family.
Photos by Bruce Buck.
11.551 fotos de comedores industriales
1
