28.629 fotos de casas
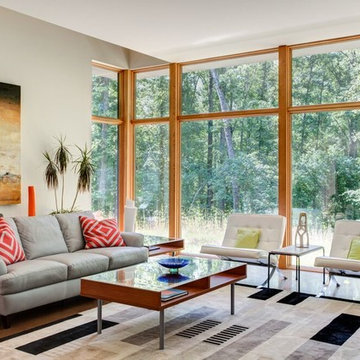
Diseño de sala de estar abierta contemporánea grande sin chimenea con televisor independiente, paredes grises, suelo de cemento, suelo marrón y alfombra
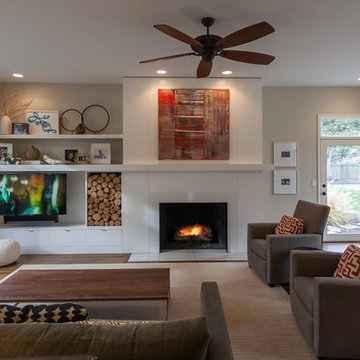
Photography by Travis Bechtel
Modelo de salón abierto minimalista de tamaño medio con paredes blancas, suelo de madera en tonos medios, todas las chimeneas, marco de chimenea de metal y pared multimedia
Modelo de salón abierto minimalista de tamaño medio con paredes blancas, suelo de madera en tonos medios, todas las chimeneas, marco de chimenea de metal y pared multimedia
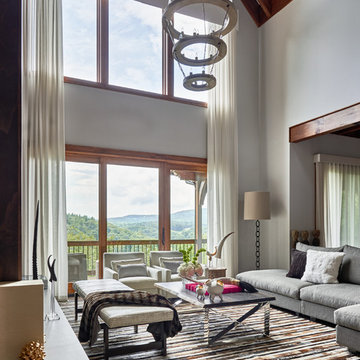
This beautiful MossCreek custom designed home is very unique in that it features the rustic styling that MossCreek is known for, while also including stunning midcentury interior details and elements. The clients wanted a mountain home that blended in perfectly with its surroundings, but also served as a reminder of their primary residence in Florida. Perfectly blended together, the result is another MossCreek home that accurately reflects a client's taste.
Custom Home Design by MossCreek.
Construction by Rick Riddle.
Photography by Dustin Peck Photography.
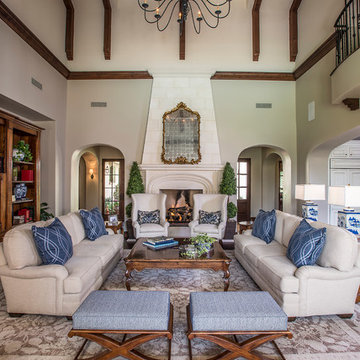
Jack M. Smith Architect, Inc.
JSAarchitect.Net
Sandler Photo
Imagen de salón abierto clásico de tamaño medio
Imagen de salón abierto clásico de tamaño medio
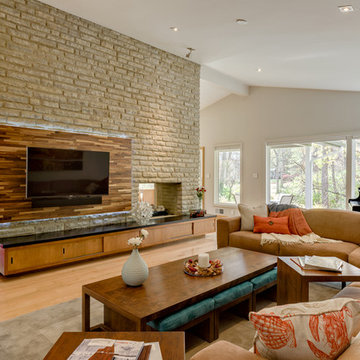
Ejemplo de salón para visitas abierto minimalista grande con paredes grises, suelo de madera clara, chimenea de doble cara, marco de chimenea de piedra y televisor colgado en la pared
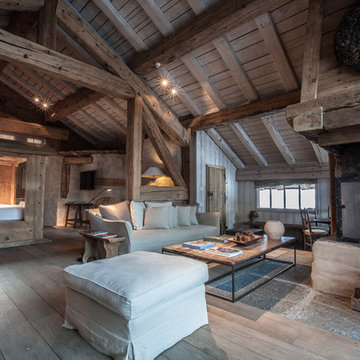
Imagen de salón para visitas abierto rural grande con suelo de madera clara, chimenea de esquina, marco de chimenea de madera, televisor colgado en la pared y paredes beige
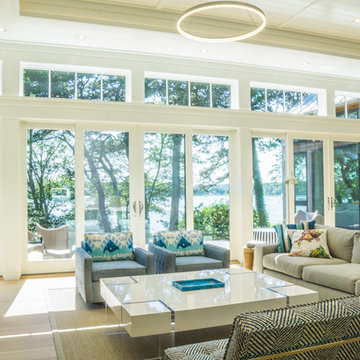
The modern living room of this home is designed to provide unencumbered views of the landscape and waterfront. A visual continuity is created through the use of granite and bluestone. The stonework of the fireplace surround matches the granite retaining walls outside the window and the bluestone hearth resembles the bluestone stairs off of the Ipe deck.
Photography by Michael Conway, Means-of-Production
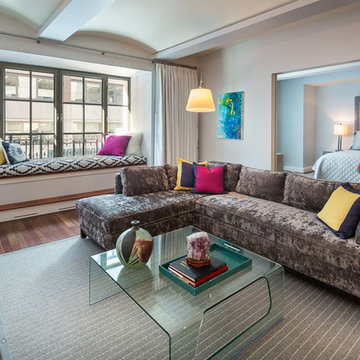
This great room with coved ceiling in manhattan is the place to unwind or entertain friends. Color splashed throughout the apartment creates a lively feel. The sectional sofa is so comfortable and a great place to kick back while the window-seat bench adds warmth and extra seating for those large groups when entertaining or just a great place to read. Photography by Murdoch & Company.
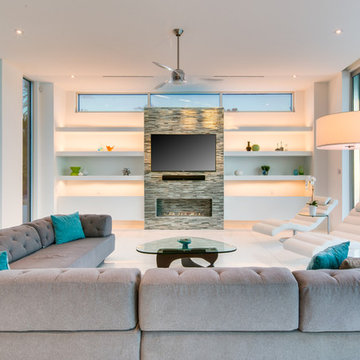
Architect: Mark Sultana
Builder: Voigt Brothers Construction
Photographer: Ryan Gamma
Modelo de salón abierto contemporáneo grande con paredes blancas, suelo de cemento, chimenea lineal y marco de chimenea de baldosas y/o azulejos
Modelo de salón abierto contemporáneo grande con paredes blancas, suelo de cemento, chimenea lineal y marco de chimenea de baldosas y/o azulejos
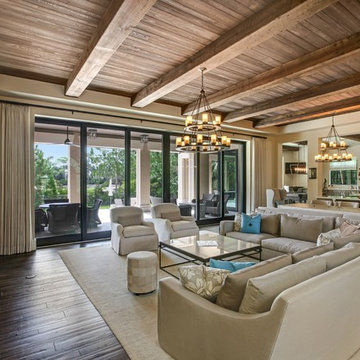
Ejemplo de salón para visitas abierto mediterráneo grande sin televisor con paredes beige, suelo de madera oscura, todas las chimeneas y marco de chimenea de piedra
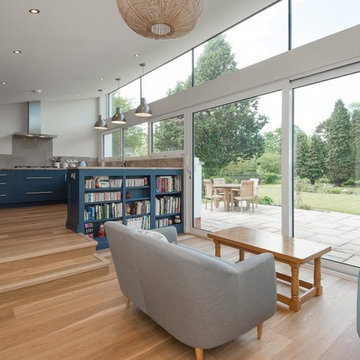
The kitchen area is on the same level as the existing house but the living area is down tow steps, on the same level as the rear garden. This creates a subtle separation of space and allows the owner to walk straight out onto the garden patio.
Photos by Square Foot Media
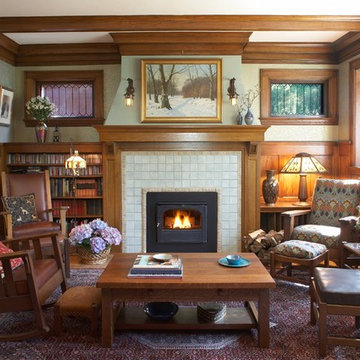
Photography by John Reed Forsman
Ejemplo de salón cerrado de estilo americano de tamaño medio sin televisor con paredes verdes, todas las chimeneas, marco de chimenea de baldosas y/o azulejos y alfombra
Ejemplo de salón cerrado de estilo americano de tamaño medio sin televisor con paredes verdes, todas las chimeneas, marco de chimenea de baldosas y/o azulejos y alfombra

Eric Honeycutt
Ejemplo de sala de estar abierta minimalista de tamaño medio con paredes blancas, todas las chimeneas, marco de chimenea de baldosas y/o azulejos, pared multimedia y suelo de madera oscura
Ejemplo de sala de estar abierta minimalista de tamaño medio con paredes blancas, todas las chimeneas, marco de chimenea de baldosas y/o azulejos, pared multimedia y suelo de madera oscura
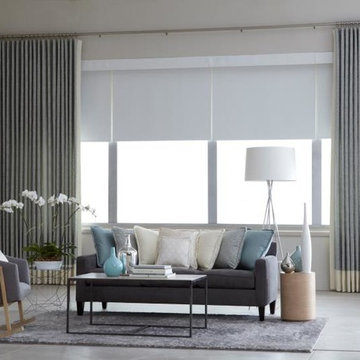
Diseño de salón para visitas cerrado tradicional grande sin chimenea y televisor con paredes grises, suelo de baldosas de porcelana y suelo gris

Not a 1970's A frame anymore. This lake house got the treatment from top to bottom in sprucing up! Sometimes the goal to "get rid of all the oak" ends up as a painted lady that needs some of the wood back. In this case, the homeowners allowed for milder transformation and embracing the rustic lodge that they loved so well!
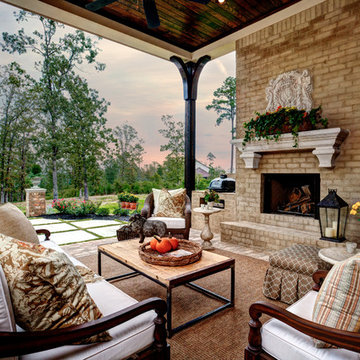
French Country home built by Parkinson Building Group in the Waterview subdivision and featured on the cover of the Fall/Winter 2014 issue of Country French Magazine
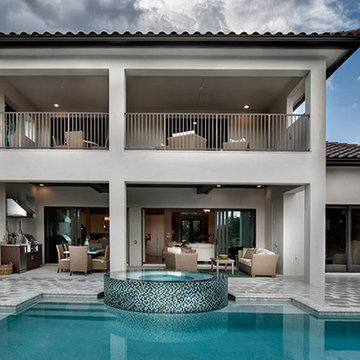
The Sater Design Collection's luxury, Tuscan home plan "Monterchi" (Plan #6965). saterdesign.com
Foto de fachada beige mediterránea grande de dos plantas con revestimientos combinados
Foto de fachada beige mediterránea grande de dos plantas con revestimientos combinados
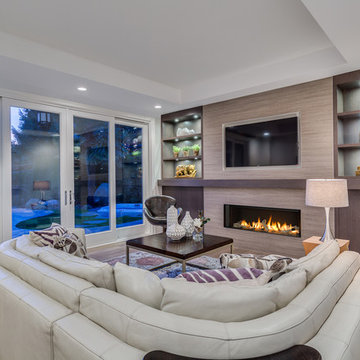
Photography by 360hometours.ca
Imagen de sala de estar abierta clásica grande con paredes grises, suelo de madera clara, todas las chimeneas, marco de chimenea de baldosas y/o azulejos y televisor colgado en la pared
Imagen de sala de estar abierta clásica grande con paredes grises, suelo de madera clara, todas las chimeneas, marco de chimenea de baldosas y/o azulejos y televisor colgado en la pared

A stunning mountain retreat, this custom legacy home was designed by MossCreek to feature antique, reclaimed, and historic materials while also providing the family a lodge and gathering place for years to come. Natural stone, antique timbers, bark siding, rusty metal roofing, twig stair rails, antique hardwood floors, and custom metal work are all design elements that work together to create an elegant, yet rustic mountain luxury home.
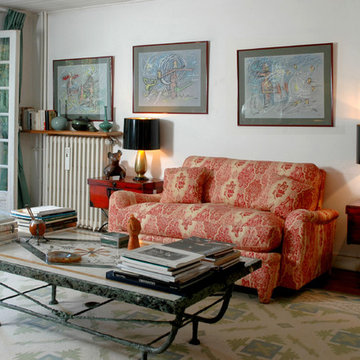
La chambre Matta, sur les bords de lAdour
©Caroline de Otero
Imagen de biblioteca en casa cerrada campestre grande sin chimenea y televisor con paredes blancas y suelo de madera en tonos medios
Imagen de biblioteca en casa cerrada campestre grande sin chimenea y televisor con paredes blancas y suelo de madera en tonos medios
28.629 fotos de casas
12
















