28.629 fotos de casas
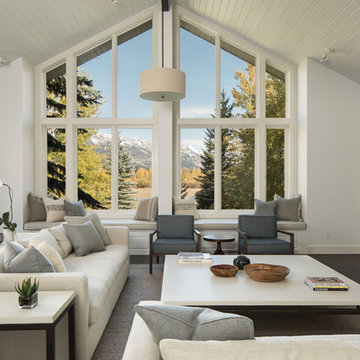
Imagen de salón para visitas cerrado tradicional renovado grande con paredes blancas, suelo de madera oscura, todas las chimeneas, televisor colgado en la pared, suelo marrón y marco de chimenea de metal

Spruce Log Cabin on Down-sloping lot, 3800 Sq. Ft 4 bedroom 4.5 Bath, with extensive decks and views. Main Floor Master.
Moss Rock and corrugated metal gas fireplace.
Rent this cabin 6 miles from Breckenridge Ski Resort for a weekend or a week: https://www.riverridgerentals.com/breckenridge/vacation-rentals/apres-ski-cabin/

This great room is designed with tall ceilings, large windows, a coffered ceiling, and window seats that flank the fireplace. Above the fireplace is the concealed TV which is hidden by a drop down panel. Photos by SpaceCrafting
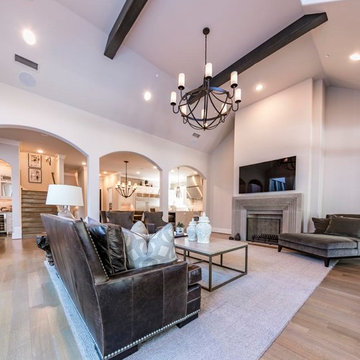
Modelo de salón para visitas abierto tradicional renovado grande con paredes grises, suelo de madera clara, todas las chimeneas, marco de chimenea de piedra, televisor colgado en la pared y suelo beige
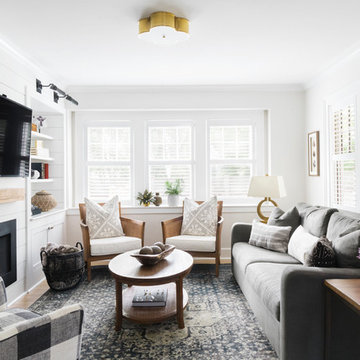
This Winchester home was love at first sight for this young family of four. The layout lacked function, had no master suite to speak of, an antiquated kitchen, non-existent connection to the outdoor living space and an absentee mud room… yes, true love. Windhill Builders to the rescue! Design and build a sanctuary that accommodates the daily, sometimes chaotic lifestyle of a busy family that provides practical function, exceptional finishes and pure comfort. We think the photos tell the story of this happy ending. Feast your eyes on the kitchen with its crisp, clean finishes and black accents that carry throughout the home. The Imperial Danby Honed Marble countertops, floating shelves, contrasting island painted in Benjamin Moore Timberwolfe add drama to this beautiful space. Flow around the kitchen, cozy family room, coffee & wine station, pantry, and work space all invite and connect you to the magnificent outdoor living room complete with gilded iron statement fixture. It’s irresistible! The master suite indulges with its dreamy slumber shades of grey, walk-in closet perfect for a princess and a glorious bath to wash away the day. Once an absentee mudroom, now steals the show with its black built-ins, gold leaf pendant lighting and unique cement tile. The picture-book New England front porch, adorned with rocking chairs provides the classic setting for ‘summering’ with a glass of cold lemonade.
Joyelle West Photography
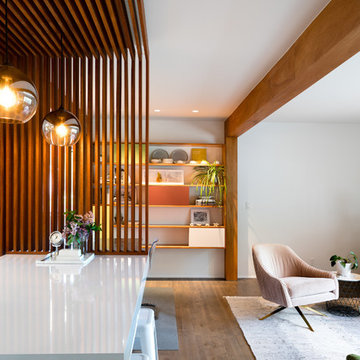
Mid-Century house remodel. Design by aToM. Construction and installation of mahogany structure and custom cabinetry by d KISER design.construct, inc. Photograph by Colin Conces Photography

Foto de biblioteca en casa abierta contemporánea grande sin televisor con paredes blancas, suelo de travertino, todas las chimeneas, marco de chimenea de baldosas y/o azulejos y suelo blanco

Ejemplo de sala de estar abierta clásica grande con paredes verdes, suelo de madera en tonos medios, chimenea lineal, marco de chimenea de piedra, televisor colgado en la pared y suelo marrón
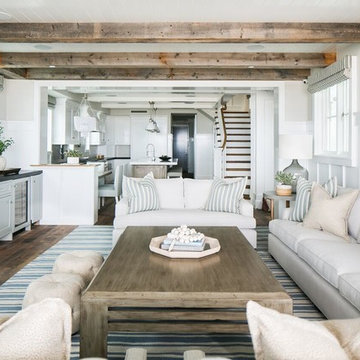
Diseño de sala de estar abierta costera de tamaño medio con paredes blancas, suelo de madera oscura, todas las chimeneas, marco de chimenea de baldosas y/o azulejos, televisor colgado en la pared y suelo marrón
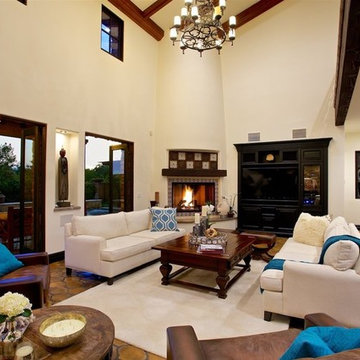
The high beamed ceilings add to the spacious feeling of this luxury coastal home. Saltillo tiles and a large corner fireplace add to its warmth.
Diseño de salón con barra de bar abierto mediterráneo extra grande con suelo de baldosas de terracota, chimenea de esquina, marco de chimenea de baldosas y/o azulejos y suelo naranja
Diseño de salón con barra de bar abierto mediterráneo extra grande con suelo de baldosas de terracota, chimenea de esquina, marco de chimenea de baldosas y/o azulejos y suelo naranja
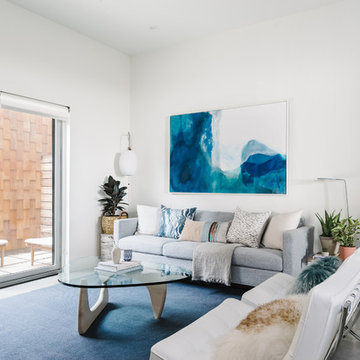
Our Austin studio designed this gorgeous town home to reflect a quiet, tranquil aesthetic. We chose a neutral palette to create a seamless flow between spaces and added stylish furnishings, thoughtful decor, and striking artwork to create a cohesive home. We added a beautiful blue area rug in the living area that nicely complements the blue elements in the artwork. We ensured that our clients had enough shelving space to showcase their knickknacks, curios, books, and personal collections. In the kitchen, wooden cabinetry, a beautiful cascading island, and well-planned appliances make it a warm, functional space. We made sure that the spaces blended in with each other to create a harmonious home.
---
Project designed by the Atomic Ranch featured modern designers at Breathe Design Studio. From their Austin design studio, they serve an eclectic and accomplished nationwide clientele including in Palm Springs, LA, and the San Francisco Bay Area.
For more about Breathe Design Studio, see here: https://www.breathedesignstudio.com/
To learn more about this project, see here: https://www.breathedesignstudio.com/minimalrowhome
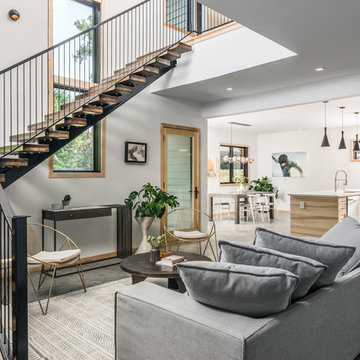
Metal staircase with walnut and ash stair treads
Modelo de escalera suspendida contemporánea de tamaño medio con escalones de madera, contrahuellas de metal y barandilla de metal
Modelo de escalera suspendida contemporánea de tamaño medio con escalones de madera, contrahuellas de metal y barandilla de metal
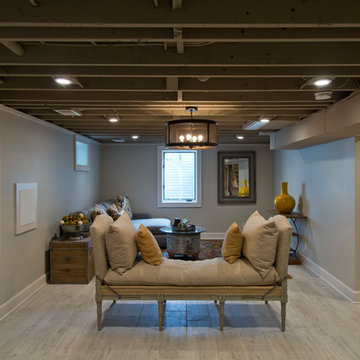
Nichole Kennelly Photography
Foto de sótano en el subsuelo de estilo de casa de campo grande con paredes grises, suelo de madera clara y suelo gris
Foto de sótano en el subsuelo de estilo de casa de campo grande con paredes grises, suelo de madera clara y suelo gris
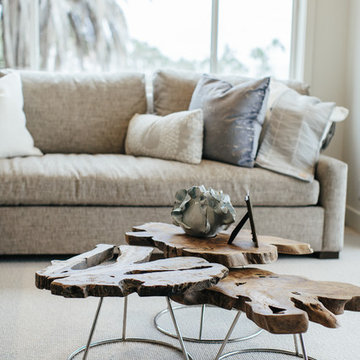
Diseño de sala de estar cerrada contemporánea de tamaño medio sin chimenea y televisor con paredes blancas, moqueta y suelo beige
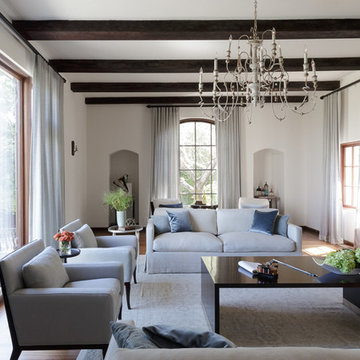
Modelo de salón abierto clásico renovado grande sin televisor con paredes blancas, suelo de madera en tonos medios, todas las chimeneas, marco de chimenea de madera y suelo marrón
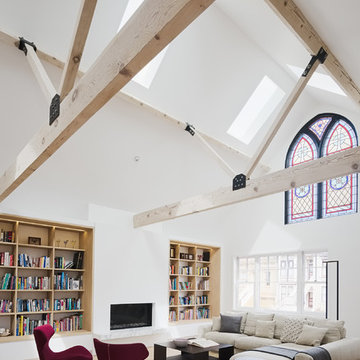
Foto de salón para visitas abierto bohemio grande sin televisor con paredes blancas, suelo de madera clara, todas las chimeneas, marco de chimenea de yeso y suelo beige
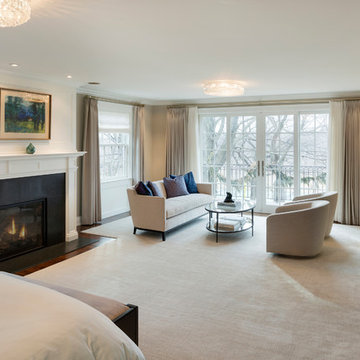
Spacecrafting
Ejemplo de dormitorio principal tradicional de tamaño medio con paredes beige, suelo de madera oscura, todas las chimeneas, marco de chimenea de yeso y suelo marrón
Ejemplo de dormitorio principal tradicional de tamaño medio con paredes beige, suelo de madera oscura, todas las chimeneas, marco de chimenea de yeso y suelo marrón
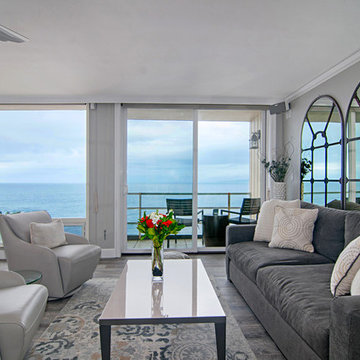
Diseño de salón para visitas abierto tradicional grande sin chimenea y televisor con paredes grises, suelo de madera en tonos medios y suelo marrón
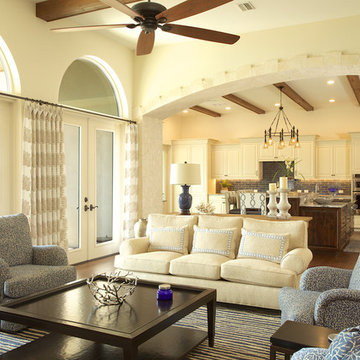
Open concept kitchen and living room coastal decor
Foto de salón para visitas abierto clásico grande sin chimenea y televisor con paredes beige, suelo de madera en tonos medios y suelo marrón
Foto de salón para visitas abierto clásico grande sin chimenea y televisor con paredes beige, suelo de madera en tonos medios y suelo marrón
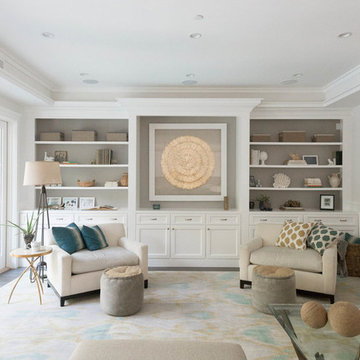
Foto de sala de estar abierta tradicional renovada grande sin televisor con paredes blancas, suelo de madera oscura, todas las chimeneas y marco de chimenea de yeso
28.629 fotos de casas
10
















