28.629 fotos de casas
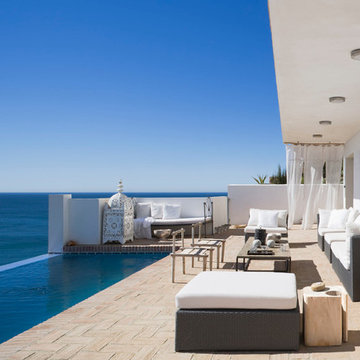
Fotografía: masfotogenica fotografia
Estilismo: masfotogenica Interiorismo
Ejemplo de piscina con fuente mediterránea grande en patio trasero
Ejemplo de piscina con fuente mediterránea grande en patio trasero

In the large space, we added framing detail to separate the room into a joined, but visually zoned room. This allowed us to have a separate area for the kids games and a space for gathering around the TV during a moving or while watching sports.
We added a large ceiling light to lower the ceiling in the space as well as soffits to give more visual dimension to the room.
The large interior window in the back leads to an office up the stairs.
Photos by Spacecrafting Photography.

Eric Roth Photography
Foto de salón para visitas cerrado clásico renovado de tamaño medio sin televisor y chimenea con paredes grises y suelo de madera en tonos medios
Foto de salón para visitas cerrado clásico renovado de tamaño medio sin televisor y chimenea con paredes grises y suelo de madera en tonos medios

Located inside an 1860's cotton mill that produced Civil War uniforms, and fronting the Chattahoochee River in Downtown Columbus, the owners envisioned a contemporary loft with historical character. The result is this perfectly personalized, modernized space more than 150 years in the making.
Photography by Tom Harper Photography

Diseño de salón para visitas cerrado costero de tamaño medio sin televisor con paredes grises, suelo de madera oscura, chimenea de esquina y marco de chimenea de piedra

Uneek Image
Modelo de salón abierto tradicional grande con paredes amarillas y alfombra
Modelo de salón abierto tradicional grande con paredes amarillas y alfombra

Brent Moss Photography
Modelo de sala de juegos en casa abierta actual de tamaño medio sin televisor con moqueta, todas las chimeneas, marco de chimenea de piedra y paredes multicolor
Modelo de sala de juegos en casa abierta actual de tamaño medio sin televisor con moqueta, todas las chimeneas, marco de chimenea de piedra y paredes multicolor

A modest and traditional living room
Imagen de salón para visitas abierto costero pequeño sin televisor con paredes azules, suelo de madera en tonos medios, todas las chimeneas, marco de chimenea de ladrillo y alfombra
Imagen de salón para visitas abierto costero pequeño sin televisor con paredes azules, suelo de madera en tonos medios, todas las chimeneas, marco de chimenea de ladrillo y alfombra
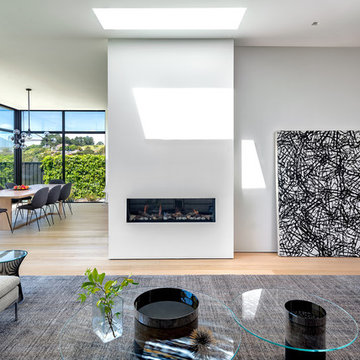
White living room interior with modern fireplace
Foto de salón abierto minimalista grande con paredes blancas, suelo de madera clara y marco de chimenea de yeso
Foto de salón abierto minimalista grande con paredes blancas, suelo de madera clara y marco de chimenea de yeso

The wall separating the kitchen from the living room was removed, creating this beautiful open concept living area. The carpeting was replaced with hardwood in a dark stain, and the blue, grey and white rug create a welcoming area to lounge on the new sectional.
Gugel Photography
A couple living in Washington Township wanted to completely open up their kitchen, dining, and living room space, replace dated materials and finishes and add brand-new furnishings, lighting, and décor to reimagine their space.
They were dreaming of a complete kitchen remodel with a new footprint to make it more functional, as their old floor plan wasn't working for them anymore, and a modern fireplace remodel to breathe new life into their living room area.
Our first step was to create a great room space for this couple by removing a wall to open up the space and redesigning the kitchen so that the refrigerator, cooktop, and new island were placed in the right way to increase functionality and prep surface area. Rain glass tile backsplash made for a stunning wow factor in the kitchen, as did the pendant lighting added above the island and new fixtures in the dining area and foyer.
Since the client's favorite color was blue, we sprinkled it throughout the space with a calming gray and white palette to ground the colorful pops. Wood flooring added warmth and uniformity, while new dining and living room furnishings, rugs, and décor created warm, welcoming, and comfortable gathering areas with enough seating to entertain guests. Finally, we replaced the fireplace tile and mantel with modern white stacked stone for a contemporary update.
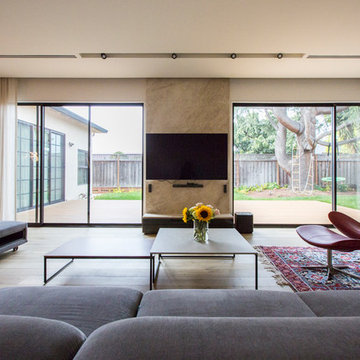
Foto de salón abierto actual de tamaño medio sin chimenea con paredes blancas, suelo de madera clara, televisor colgado en la pared y suelo beige
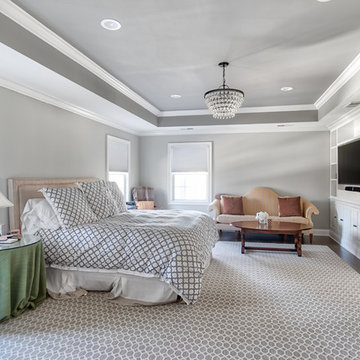
This addition gave these homeowners a beautiful master bedroom with built in cabinetry where the TV sits and a raised tray ceiling with recessed lighting.
Photos by Chris Veith
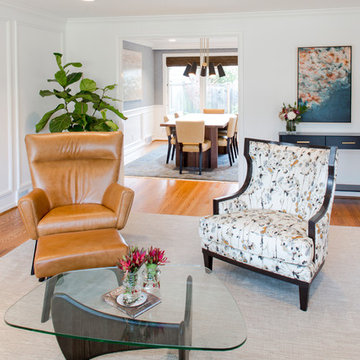
Strazzanti Photography
Ejemplo de salón para visitas cerrado clásico renovado de tamaño medio sin televisor con paredes blancas, suelo de madera en tonos medios, todas las chimeneas, marco de chimenea de madera y suelo marrón
Ejemplo de salón para visitas cerrado clásico renovado de tamaño medio sin televisor con paredes blancas, suelo de madera en tonos medios, todas las chimeneas, marco de chimenea de madera y suelo marrón

Sam Martin - 4 Walls Media
Modelo de salón abierto contemporáneo grande con paredes blancas, pared multimedia, suelo beige, suelo de cemento, chimenea de doble cara y marco de chimenea de hormigón
Modelo de salón abierto contemporáneo grande con paredes blancas, pared multimedia, suelo beige, suelo de cemento, chimenea de doble cara y marco de chimenea de hormigón
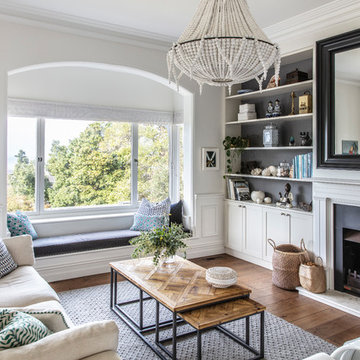
Imagen de salón abierto actual de tamaño medio con paredes blancas, todas las chimeneas, marco de chimenea de madera y suelo de madera en tonos medios

This large classic family room was thoroughly redesigned into an inviting and cozy environment replete with carefully-appointed artisanal touches from floor to ceiling. Master millwork and an artful blending of color and texture frame a vision for the creation of a timeless sense of warmth within an elegant setting. To achieve this, we added a wall of paneling in green strie and a new waxed pine mantel. A central brass chandelier was positioned both to please the eye and to reign in the scale of this large space. A gilt-finished, crystal-edged mirror over the fireplace, and brown crocodile embossed leather wing chairs blissfully comingle in this enduring design that culminates with a lacquered coral sideboard that cannot but sound a joyful note of surprise, marking this room as unwaveringly unique.Peter Rymwid
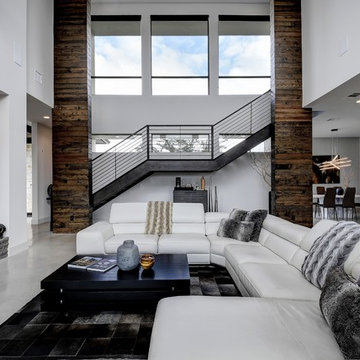
Foto de sala de estar abierta contemporánea grande con paredes blancas, suelo de cemento, televisor colgado en la pared y suelo gris

Modelo de salón abierto contemporáneo extra grande con paredes beige, suelo de madera en tonos medios, chimenea de doble cara, marco de chimenea de ladrillo, televisor colgado en la pared y suelo beige
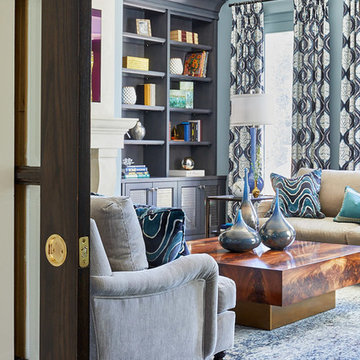
Our goal for this project was to transform this home from family-friendly to an empty nesters sanctuary. We opted for a sophisticated palette throughout the house, featuring blues, greys, taupes, and creams. The punches of colour and classic patterns created a warm environment without sacrificing sophistication.
Home located in Thornhill, Vaughan. Designed by Lumar Interiors who also serve Richmond Hill, Aurora, Nobleton, Newmarket, King City, Markham, Thornhill, York Region, and the Greater Toronto Area.
For more about Lumar Interiors, click here: https://www.lumarinteriors.com/
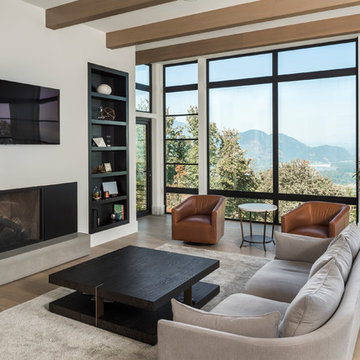
Custom built in cabinets flank a clean and modern fireplace for simple beauty. Floor to ceiling windows offer stunning views of the surrounding mountains and river valley.
PC Carsten Arnold
28.629 fotos de casas
8
















