28.629 fotos de casas
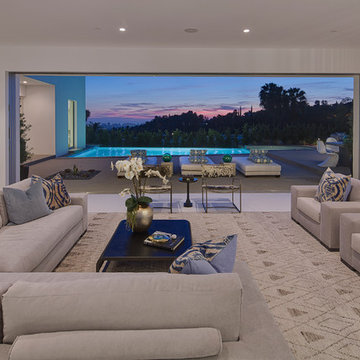
Imagen de salón para visitas abierto retro grande sin chimenea y televisor con paredes beige, suelo de baldosas de porcelana y suelo beige
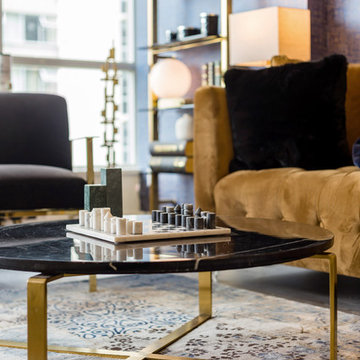
Navy blue wallpaper with built-in gold/brass shelves and Brown velvet sofa.
Foto de salón para visitas cerrado contemporáneo de tamaño medio sin chimenea y televisor con paredes azules, suelo de madera en tonos medios y suelo marrón
Foto de salón para visitas cerrado contemporáneo de tamaño medio sin chimenea y televisor con paredes azules, suelo de madera en tonos medios y suelo marrón
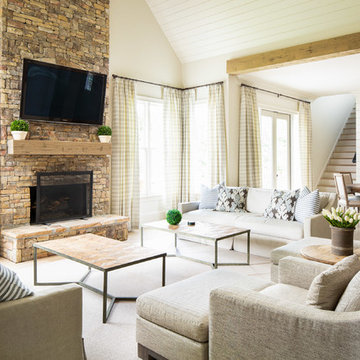
Keeping room renovated by New River Home Builders. Photo credit: David Cannon Photography (www.davidcannonphotography.com)
Foto de salón abierto campestre grande con todas las chimeneas, marco de chimenea de piedra, televisor colgado en la pared y paredes blancas
Foto de salón abierto campestre grande con todas las chimeneas, marco de chimenea de piedra, televisor colgado en la pared y paredes blancas
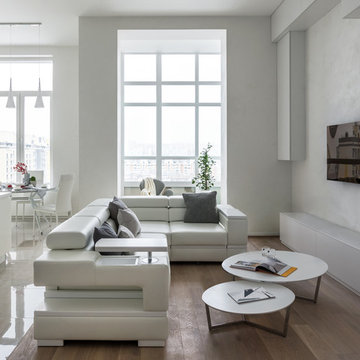
Белоснежная квартира, объединенная из двух квартир, на последнем этаже новостройки. Фото Михаил Степанов.
Diseño de salón para visitas abierto actual de tamaño medio sin chimenea con suelo de madera en tonos medios, televisor colgado en la pared, paredes blancas y suelo marrón
Diseño de salón para visitas abierto actual de tamaño medio sin chimenea con suelo de madera en tonos medios, televisor colgado en la pared, paredes blancas y suelo marrón

Charles Aydlett Photography
Mancuso Development
Palmer's Panorama (Twiddy house No. B987)
Outer Banks Furniture
Custom Audio
Jayne Beasley (seamstress)
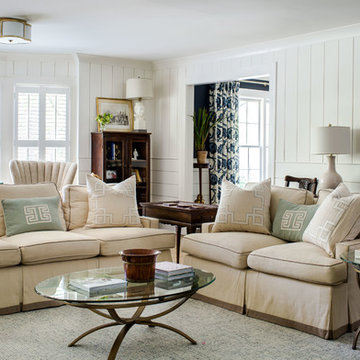
Jeff Herr Photography
Modelo de sala de estar cerrada clásica grande con paredes blancas y alfombra
Modelo de sala de estar cerrada clásica grande con paredes blancas y alfombra

Bright open space with a camel leather midcentury sofa, and marled grey wool chairs. Black marble coffee table with brass legs.
Modelo de salón abierto retro de tamaño medio con paredes blancas, suelo de madera clara, todas las chimeneas, marco de chimenea de piedra, televisor colgado en la pared y suelo beige
Modelo de salón abierto retro de tamaño medio con paredes blancas, suelo de madera clara, todas las chimeneas, marco de chimenea de piedra, televisor colgado en la pared y suelo beige
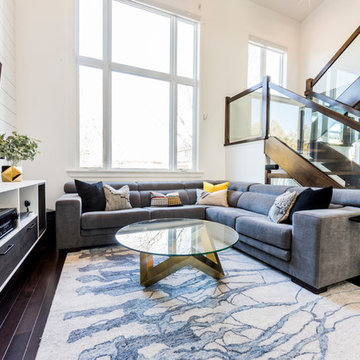
Aia photography
Diseño de sala de estar abierta moderna de tamaño medio con paredes blancas, suelo de madera oscura, televisor colgado en la pared y suelo marrón
Diseño de sala de estar abierta moderna de tamaño medio con paredes blancas, suelo de madera oscura, televisor colgado en la pared y suelo marrón
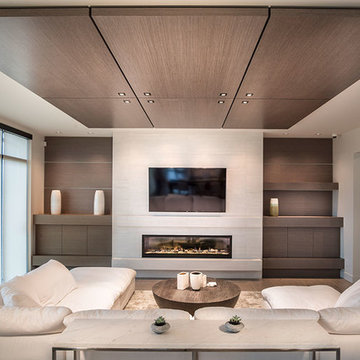
Dale Klippenstein Photography
Diseño de sala de estar abierta contemporánea grande con paredes beige, suelo de madera clara, todas las chimeneas, marco de chimenea de baldosas y/o azulejos, televisor colgado en la pared y suelo gris
Diseño de sala de estar abierta contemporánea grande con paredes beige, suelo de madera clara, todas las chimeneas, marco de chimenea de baldosas y/o azulejos, televisor colgado en la pared y suelo gris
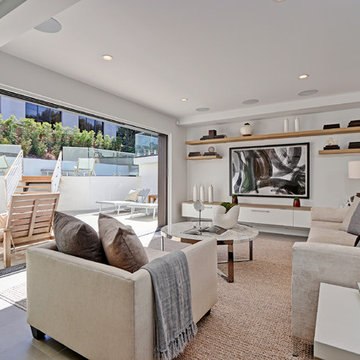
Ejemplo de sala de estar con barra de bar abierta actual de tamaño medio con paredes blancas, suelo de madera clara, televisor colgado en la pared y alfombra

The Living Room furnishings include custom window treatments, Lee Industries arm chairs and sofa, an antique Persian carpet, and a custom leather ottoman. The paint color is Sherwin Williams Antique White.
Project by Portland interior design studio Jenni Leasia Interior Design. Also serving Lake Oswego, West Linn, Vancouver, Sherwood, Camas, Oregon City, Beaverton, and the whole of Greater Portland.
For more about Jenni Leasia Interior Design, click here: https://www.jennileasiadesign.com/
To learn more about this project, click here:
https://www.jennileasiadesign.com/crystal-springs
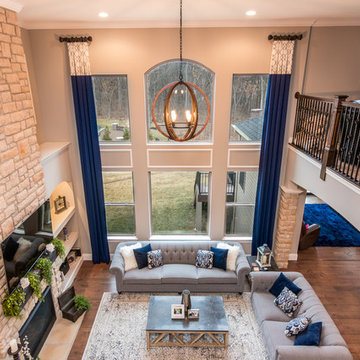
Third Eye Photography
Foto de sala de estar abierta tradicional renovada de tamaño medio
Foto de sala de estar abierta tradicional renovada de tamaño medio
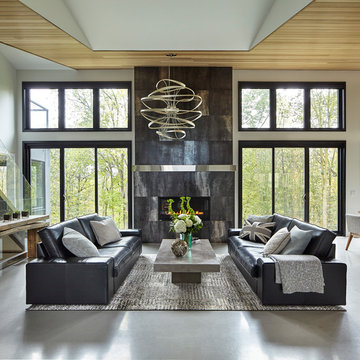
Modelo de sala de estar abierta actual grande con paredes blancas, suelo de cemento, todas las chimeneas, marco de chimenea de baldosas y/o azulejos y suelo gris
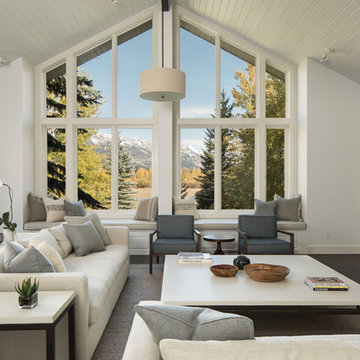
Imagen de salón para visitas cerrado tradicional renovado grande con paredes blancas, suelo de madera oscura, todas las chimeneas, televisor colgado en la pared, suelo marrón y marco de chimenea de metal

Spruce Log Cabin on Down-sloping lot, 3800 Sq. Ft 4 bedroom 4.5 Bath, with extensive decks and views. Main Floor Master.
Moss Rock and corrugated metal gas fireplace.
Rent this cabin 6 miles from Breckenridge Ski Resort for a weekend or a week: https://www.riverridgerentals.com/breckenridge/vacation-rentals/apres-ski-cabin/

This great room is designed with tall ceilings, large windows, a coffered ceiling, and window seats that flank the fireplace. Above the fireplace is the concealed TV which is hidden by a drop down panel. Photos by SpaceCrafting
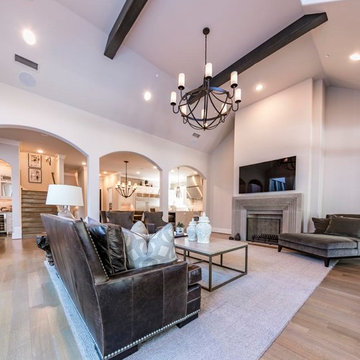
Modelo de salón para visitas abierto tradicional renovado grande con paredes grises, suelo de madera clara, todas las chimeneas, marco de chimenea de piedra, televisor colgado en la pared y suelo beige
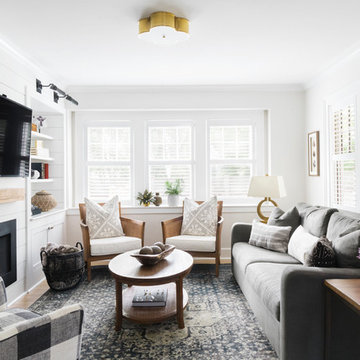
This Winchester home was love at first sight for this young family of four. The layout lacked function, had no master suite to speak of, an antiquated kitchen, non-existent connection to the outdoor living space and an absentee mud room… yes, true love. Windhill Builders to the rescue! Design and build a sanctuary that accommodates the daily, sometimes chaotic lifestyle of a busy family that provides practical function, exceptional finishes and pure comfort. We think the photos tell the story of this happy ending. Feast your eyes on the kitchen with its crisp, clean finishes and black accents that carry throughout the home. The Imperial Danby Honed Marble countertops, floating shelves, contrasting island painted in Benjamin Moore Timberwolfe add drama to this beautiful space. Flow around the kitchen, cozy family room, coffee & wine station, pantry, and work space all invite and connect you to the magnificent outdoor living room complete with gilded iron statement fixture. It’s irresistible! The master suite indulges with its dreamy slumber shades of grey, walk-in closet perfect for a princess and a glorious bath to wash away the day. Once an absentee mudroom, now steals the show with its black built-ins, gold leaf pendant lighting and unique cement tile. The picture-book New England front porch, adorned with rocking chairs provides the classic setting for ‘summering’ with a glass of cold lemonade.
Joyelle West Photography
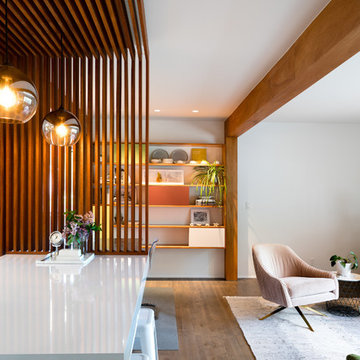
Mid-Century house remodel. Design by aToM. Construction and installation of mahogany structure and custom cabinetry by d KISER design.construct, inc. Photograph by Colin Conces Photography

Foto de biblioteca en casa abierta contemporánea grande sin televisor con paredes blancas, suelo de travertino, todas las chimeneas, marco de chimenea de baldosas y/o azulejos y suelo blanco
28.629 fotos de casas
9
















