28.629 fotos de casas
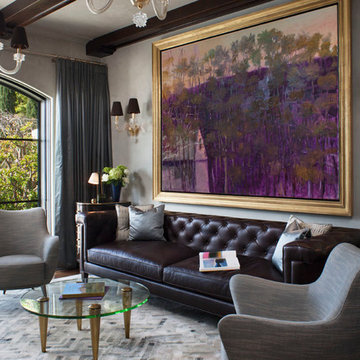
A gorgeous living room rich with texture and warmth. Vintage chairs with tufted leather sofa, custom wood furnishings, exposed beams and ample decorative and natural lighting creates a transitional living room waiting to be enjoyed
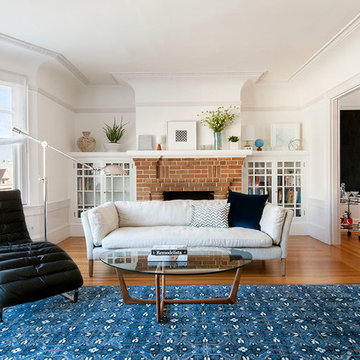
Crystal Waye Photo Design
Modelo de salón para visitas cerrado clásico renovado de tamaño medio con paredes blancas, suelo de madera en tonos medios, todas las chimeneas, marco de chimenea de ladrillo, televisor independiente y suelo marrón
Modelo de salón para visitas cerrado clásico renovado de tamaño medio con paredes blancas, suelo de madera en tonos medios, todas las chimeneas, marco de chimenea de ladrillo, televisor independiente y suelo marrón
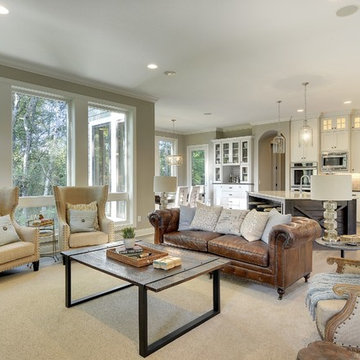
Great room style living room flows into kitchen with attached dinette, and adjacent dining room. Plenty of light from floor to ceiling windows. Photography by Spacecrafting
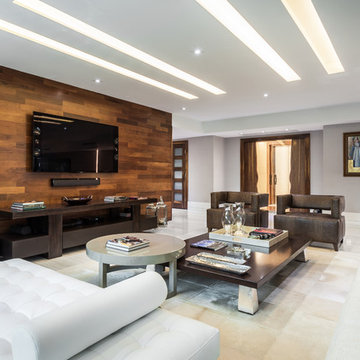
Imagen de salón para visitas abierto contemporáneo grande sin chimenea con televisor colgado en la pared, paredes blancas y suelo de linóleo
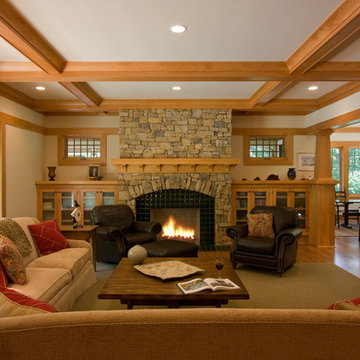
A lovely exercise in symmetry, while still still retaining a rich composition.
Photos by Jay Weiland
Diseño de salón de estilo americano grande sin televisor con paredes blancas, suelo de madera clara, todas las chimeneas y marco de chimenea de baldosas y/o azulejos
Diseño de salón de estilo americano grande sin televisor con paredes blancas, suelo de madera clara, todas las chimeneas y marco de chimenea de baldosas y/o azulejos
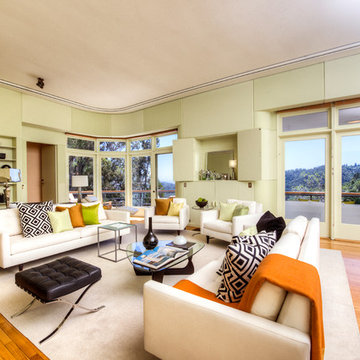
Architecturally significant 1930's art deco jewel designed by noted architect Hervey Clark, whose projects include the War Memorial in the Presidio, the US Consulate in Japan, and several buildings on the Stanford campus. Situated on just over 3 acres with 4,435 sq. ft. of living space, this elegant gated property offers privacy, expansive views of Ross Valley, Mt Tam, and the bay. Other features include deco period details, inlaid hardwood floors, dramatic pool, and a large partially covered deck that offers true indoor/outdoor living.
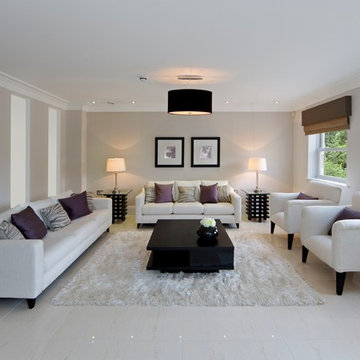
Contemporary show home living room. Frosted window panels allowing light into and from hallway.
Ejemplo de salón para visitas cerrado contemporáneo de tamaño medio con suelo de baldosas de porcelana y paredes beige
Ejemplo de salón para visitas cerrado contemporáneo de tamaño medio con suelo de baldosas de porcelana y paredes beige
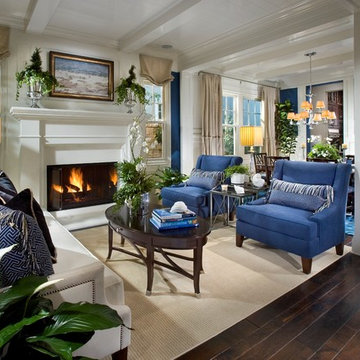
Diseño de salón para visitas abierto tradicional de tamaño medio sin televisor con paredes azules, suelo de madera oscura, todas las chimeneas, marco de chimenea de yeso y suelo marrón
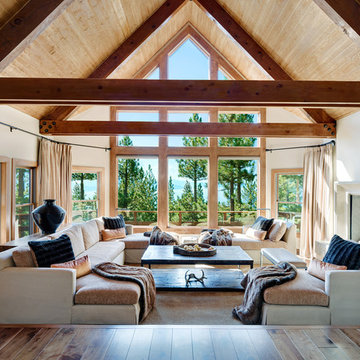
Foto de salón abierto clásico renovado extra grande sin televisor con todas las chimeneas, paredes blancas, suelo de madera oscura, marco de chimenea de yeso y suelo marrón
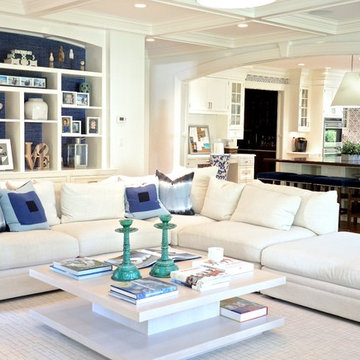
A down-filled custom linen sectional sits atop a graphic rug from Stark Carpet. Custom white oak coffee table anchors the room. Bookcases were reworked and the backs of them were recovered in a textured grasscloth. We love how the floor pillows really combine the two rooms into one.
Photos by Denise Davies

Greg Hadley
Modelo de sala de estar industrial grande sin chimenea con televisor independiente, paredes blancas y suelo de madera en tonos medios
Modelo de sala de estar industrial grande sin chimenea con televisor independiente, paredes blancas y suelo de madera en tonos medios
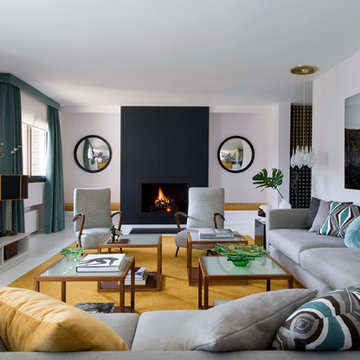
Imagen de salón para visitas cerrado contemporáneo de tamaño medio sin televisor con paredes blancas y todas las chimeneas
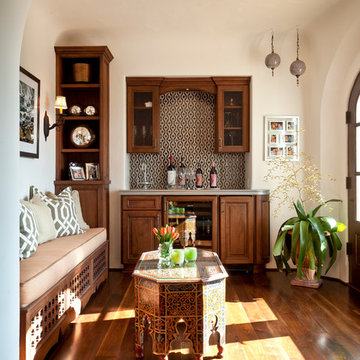
"The wine room features traditional Moroccan Architectural shapes and are used in layers: U-shaped plaster passageways, built-in wood banquette with carved eight-point star detailing, wall of hand cut glazed Zilliji tile and pierced tin lanterns from the homeowners recent travels to Turkey, and further echoed in the geometric pillow fabrics and the contemporary Alhambra style painted cocktail table from Morocco."
-California Homes
Furnishings available at Cabana Home
Interior Design by Cabana Home
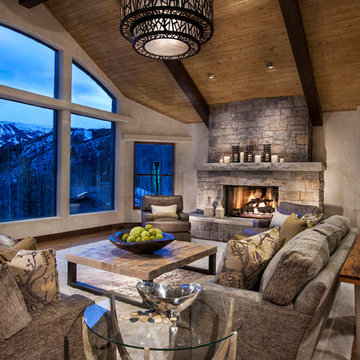
The living room is spacious and comfortable, inviting all to enjoy the views and fireplace
AMG Marketing
Diseño de salón tipo loft contemporáneo grande sin televisor con paredes beige, suelo de madera en tonos medios, todas las chimeneas y marco de chimenea de piedra
Diseño de salón tipo loft contemporáneo grande sin televisor con paredes beige, suelo de madera en tonos medios, todas las chimeneas y marco de chimenea de piedra
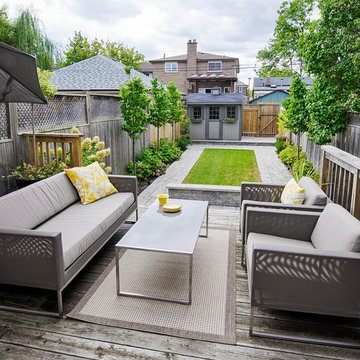
Steve Tsai photography
Diseño de terraza tradicional renovada en patio trasero
Diseño de terraza tradicional renovada en patio trasero
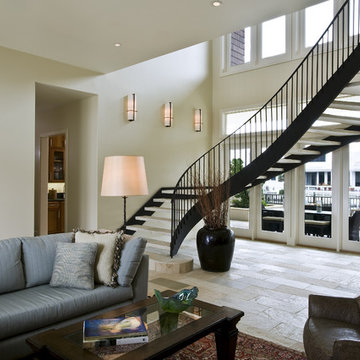
A custom home on the Gulf Coast
Foto de escalera curva actual grande sin contrahuella con escalones de piedra caliza y barandilla de metal
Foto de escalera curva actual grande sin contrahuella con escalones de piedra caliza y barandilla de metal

Who says green and sustainable design has to look like it? Designed to emulate the owner’s favorite country club, this fine estate home blends in with the natural surroundings of it’s hillside perch, and is so intoxicatingly beautiful, one hardly notices its numerous energy saving and green features.
Durable, natural and handsome materials such as stained cedar trim, natural stone veneer, and integral color plaster are combined with strong horizontal roof lines that emphasize the expansive nature of the site and capture the “bigness” of the view. Large expanses of glass punctuated with a natural rhythm of exposed beams and stone columns that frame the spectacular views of the Santa Clara Valley and the Los Gatos Hills.
A shady outdoor loggia and cozy outdoor fire pit create the perfect environment for relaxed Saturday afternoon barbecues and glitzy evening dinner parties alike. A glass “wall of wine” creates an elegant backdrop for the dining room table, the warm stained wood interior details make the home both comfortable and dramatic.
The project’s energy saving features include:
- a 5 kW roof mounted grid-tied PV solar array pays for most of the electrical needs, and sends power to the grid in summer 6 year payback!
- all native and drought-tolerant landscaping reduce irrigation needs
- passive solar design that reduces heat gain in summer and allows for passive heating in winter
- passive flow through ventilation provides natural night cooling, taking advantage of cooling summer breezes
- natural day-lighting decreases need for interior lighting
- fly ash concrete for all foundations
- dual glazed low e high performance windows and doors
Design Team:
Noel Cross+Architects - Architect
Christopher Yates Landscape Architecture
Joanie Wick – Interior Design
Vita Pehar - Lighting Design
Conrado Co. – General Contractor
Marion Brenner – Photography

This is the model unit for modern live-work lofts. The loft features 23 foot high ceilings, a spiral staircase, and an open bedroom mezzanine.
Imagen de salón para visitas cerrado y cemento urbano de tamaño medio sin televisor con paredes grises, suelo de cemento, todas las chimeneas, suelo gris, marco de chimenea de metal y alfombra
Imagen de salón para visitas cerrado y cemento urbano de tamaño medio sin televisor con paredes grises, suelo de cemento, todas las chimeneas, suelo gris, marco de chimenea de metal y alfombra

Imagen de sala de estar clásica sin televisor con paredes beige, suelo de madera en tonos medios, todas las chimeneas, marco de chimenea de piedra y alfombra

Imagen de salón para visitas abierto tradicional renovado grande con paredes grises, todas las chimeneas, marco de chimenea de yeso, televisor colgado en la pared, moqueta y suelo gris
28.629 fotos de casas
13
















