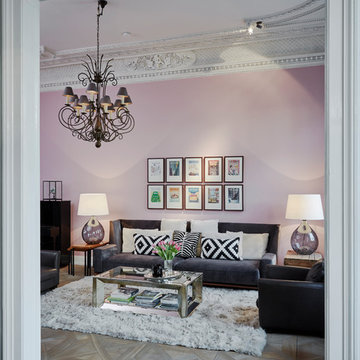28.629 fotos de casas

Patrick Barta Photography
Foto de sala de estar abierta clásica de tamaño medio con paredes blancas, todas las chimeneas, marco de chimenea de piedra, televisor colgado en la pared, suelo de madera en tonos medios y suelo marrón
Foto de sala de estar abierta clásica de tamaño medio con paredes blancas, todas las chimeneas, marco de chimenea de piedra, televisor colgado en la pared, suelo de madera en tonos medios y suelo marrón
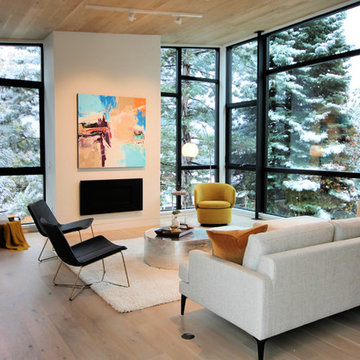
Home Staging & Interior Styling: Property Staging Services
Imagen de salón para visitas abierto actual de tamaño medio sin televisor con paredes blancas, suelo de madera clara, todas las chimeneas y suelo beige
Imagen de salón para visitas abierto actual de tamaño medio sin televisor con paredes blancas, suelo de madera clara, todas las chimeneas y suelo beige

Imagen de salón abierto contemporáneo grande con paredes blancas, suelo de madera clara, todas las chimeneas, marco de chimenea de metal, televisor colgado en la pared y suelo beige
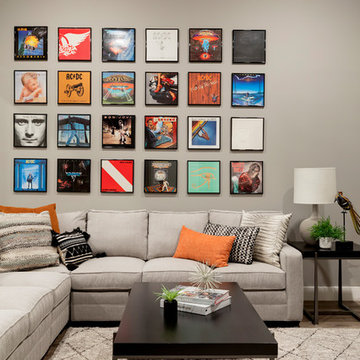
Photos by Spacecrafting Photography.
Foto de sótano en el subsuelo tradicional renovado grande con paredes grises, suelo vinílico y suelo marrón
Foto de sótano en el subsuelo tradicional renovado grande con paredes grises, suelo vinílico y suelo marrón
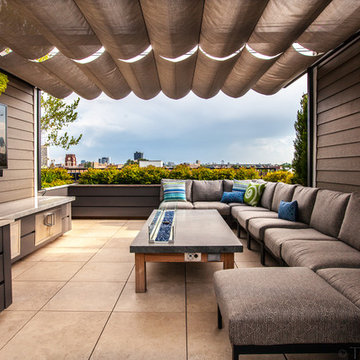
Photos by: Tyrone Mitchell
Ejemplo de terraza contemporánea pequeña en azotea con cocina exterior y pérgola
Ejemplo de terraza contemporánea pequeña en azotea con cocina exterior y pérgola
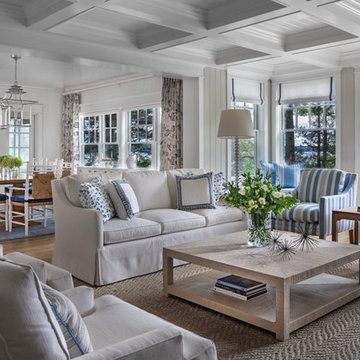
Beth Singer
Imagen de salón cerrado costero con paredes blancas, suelo de madera oscura y suelo marrón
Imagen de salón cerrado costero con paredes blancas, suelo de madera oscura y suelo marrón
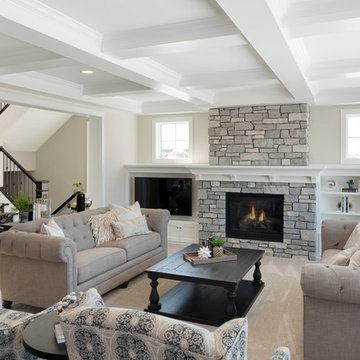
This large great room has space for two full size sofas and two chairs. The stone fireplace is the focal point of the room, flanked by two upper windows and built ins. The coffered ceiling is a custom detail which plays nicely with the location and design of the fireplace.
The cased opening frames the room while giving the space definition and still allowing for it to be open. Photography by SpaceCrafting

Family room extension with cathedral ceilings, gas fireplace on the accent wall, wood look porcelain floors and a single hinged french door leading to the patio. The custom wood mantle and surround that runs to the ceiling adds a dramatic effect.

Open Kids' Loft for lounging, studying by the fire, playing guitar and more. Photo by Vance Fox
Modelo de sala de estar con rincón musical abierta actual grande sin televisor con paredes blancas, moqueta, todas las chimeneas, marco de chimenea de hormigón y suelo beige
Modelo de sala de estar con rincón musical abierta actual grande sin televisor con paredes blancas, moqueta, todas las chimeneas, marco de chimenea de hormigón y suelo beige

Lowell Custom Homes, Lake Geneva, WI., Living room with open and airy concept, large window walls and center fireplace with detailed wood mantel. Volume ceiling with beams and center globe light fixture.
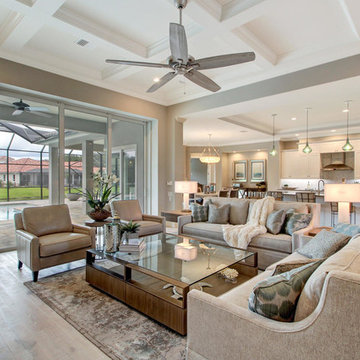
Wall paint: SW 7029 Agreeable Gray
Sofas & decorative pillows: Lexington Home Furniture
Leather Chairs: Lexington Home Furniture
Cocktail Table: Lexington Home Furniture
Round Accent Table: Lexington Home Furniture
Rug: Jaipur Rugs
Lamps: Uttermost
Fireplace Surround: Dal Golden Sun S783 Dry Stacked Stone
Accessories: Uttermost & Mercana
Flooring: Mohawk -- Artistic, Artic White Oak Hardwood Flooring
Kitchen Pendants: Uttermost
Dining Chandelier: Currey & Co
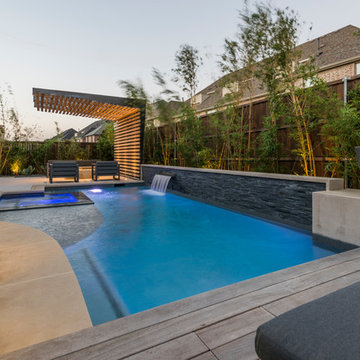
AquaTerra Outdoors was hired to bring life to the outdoors of the new home. When it came time to design the space we were challenged with the tight space of the backyard. We worked through the concepts and we were able to incorporate a new pool with spa, custom water feature wall, Ipe wood deck, outdoor kitchen, custom steel and Ipe wood shade arbor and fire pit. We also designed and installed all the landscaping including the custom steel planter.
Photography: Wade Griffith
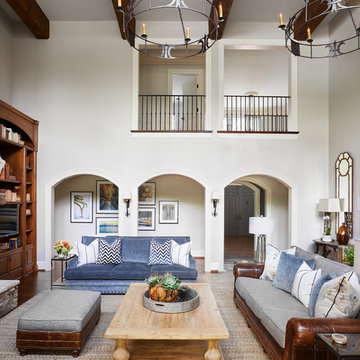
Foto de salón abierto clásico grande con paredes blancas, suelo de madera clara, todas las chimeneas, marco de chimenea de piedra, televisor colgado en la pared y suelo marrón
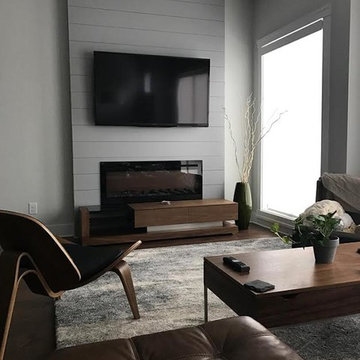
Modelo de salón abierto contemporáneo de tamaño medio con paredes grises, suelo de madera oscura, todas las chimeneas, marco de chimenea de madera, televisor colgado en la pared y suelo marrón
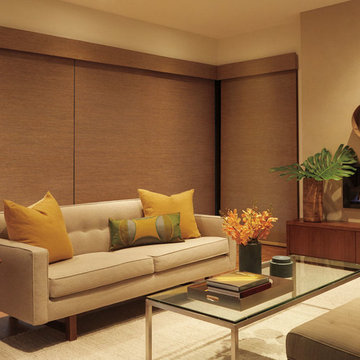
Ejemplo de salón para visitas cerrado contemporáneo de tamaño medio sin televisor con paredes beige, suelo de madera oscura, chimenea lineal, marco de chimenea de metal y suelo marrón

Living room with continuous burnished concrete floor extending to external living area and outdoor kitchen with barbeque. stacking full height steel framed doors and windows maximise exposure to outdoor space and allow for maximum light to fill the living area. Built in joinery.
Image by: Jack Lovel Photography
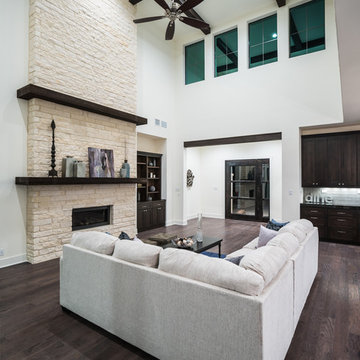
Matthew Niemann Photography
www.matthewniemann.com
Modelo de salón para visitas abierto clásico renovado grande sin televisor con paredes blancas, suelo de madera oscura, chimenea lineal y marco de chimenea de piedra
Modelo de salón para visitas abierto clásico renovado grande sin televisor con paredes blancas, suelo de madera oscura, chimenea lineal y marco de chimenea de piedra
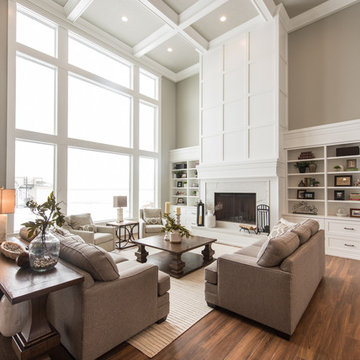
Modelo de salón para visitas abierto tradicional renovado grande con paredes beige, suelo de madera en tonos medios, todas las chimeneas, marco de chimenea de piedra y suelo marrón
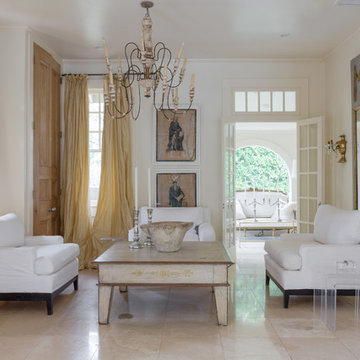
Modelo de salón para visitas cerrado mediterráneo de tamaño medio sin chimenea con paredes blancas, suelo de piedra caliza, suelo beige y cortinas
28.629 fotos de casas
14

















