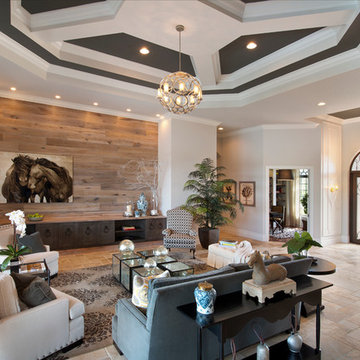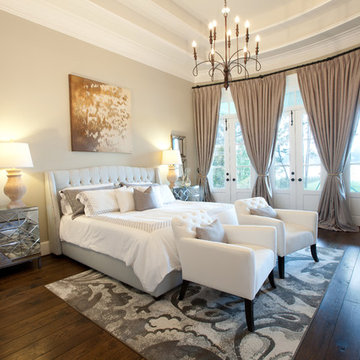1.666 fotos de casas
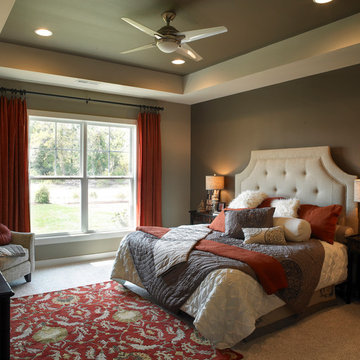
Jagoe Homes, Inc.
Project: Creekside at Deer Valley, Mulberry Craftsman Model Home.
Location: Owensboro, Kentucky. Elevation: Craftsman-C1, Site Number: CSDV 81.

We were commissioned to transform a tired Victorian mansion flat in Sloane Street into an elegant contemporary apartment. Although the original layout has largely been retained, extensive structural alterations were carried out to improve the relationships between the various spaces. This required close liason with The Cadogan Estate.
Photographer: Bruce Hemming
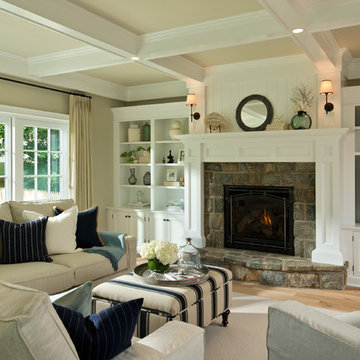
Randall Perry Photography
Hardwood Floor: 7” Character Grade Knotty White Oak, Randall Perry Photography
Stained with Rubio Monocoat Oil in White 5%
Custom Wall Color
Trim - SW7006 Extra White
Encuentra al profesional adecuado para tu proyecto
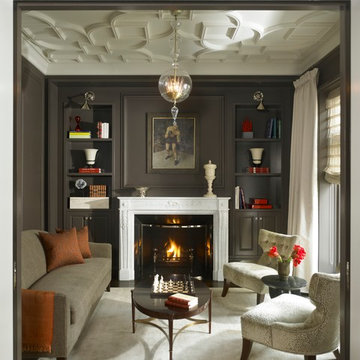
Modelo de sala de estar cerrada tradicional con todas las chimeneas y paredes grises

The Solar System inspired toddler's room is filled with hand-painted and ceiling suspended planets, moons, asteroids, comets, and other exciting objects.
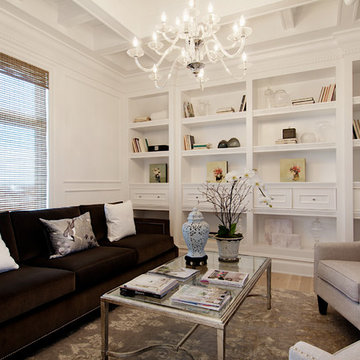
Foto de salón para visitas cerrado tradicional de tamaño medio sin chimenea y televisor con paredes blancas, suelo de madera clara y suelo beige
Volver a cargar la página para no volver a ver este anuncio en concreto

Atherton living room
Custom window covering
Geometric light fixture
Traditional furnishings
Interior Design: RKI Interior Design
Architect: Stewart & Associates
Builder: Markay Johnson
Photo: Bernard Andre

Modelo de galería tradicional grande sin chimenea con techo con claraboya, suelo vinílico y suelo multicolor

This elegant expression of a modern Colorado style home combines a rustic regional exterior with a refined contemporary interior. The client's private art collection is embraced by a combination of modern steel trusses, stonework and traditional timber beams. Generous expanses of glass allow for view corridors of the mountains to the west, open space wetlands towards the south and the adjacent horse pasture on the east.
Builder: Cadre General Contractors
http://www.cadregc.com
Interior Design: Comstock Design
http://comstockdesign.com
Photograph: Ron Ruscio Photography
http://ronrusciophotography.com/
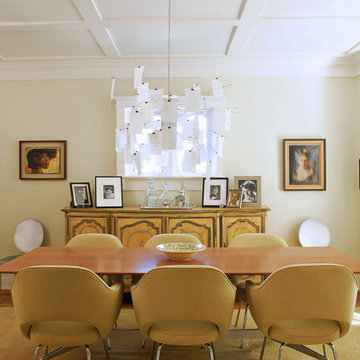
Photo Credit: Steve Tsai
Diseño de comedor actual cerrado con paredes beige y suelo de madera en tonos medios
Diseño de comedor actual cerrado con paredes beige y suelo de madera en tonos medios

The Pavilion is a contemporary outdoor living addition to a Federation house in Roseville, NSW.
The existing house sits on a 1550sqm block of land and is a substantial renovated two storey family home. The 900sqm north facing rear yard slopes gently down from the back of the house and is framed by mature deciduous trees.
The client wanted to create something special “out the back”, to replace an old timber pergola and update the pebblecrete pool, surrounded by uneven brick paving and tubular pool fencing.
After years living in Asia, the client’s vision was for a year round, comfortable outdoor living space; shaded from the hot Australian sun, protected from the rain, and warmed by an outdoor fireplace and heaters during the cooler Sydney months.
The result is large outdoor living room, which provides generous space for year round outdoor living and entertaining and connects the house to both the pool and the deep back yard.
The Pavilion at Roseville is a new in-between space, blurring the distinction between inside and out. It celebrates the contemporary culture of outdoor living, gathering friends & family outside, around the bbq, pool and hearth.

Martha O'Hara Interiors, Interior Design | Susan Gilmore, Photography
Imagen de salón tradicional con paredes grises y alfombra
Imagen de salón tradicional con paredes grises y alfombra
Volver a cargar la página para no volver a ver este anuncio en concreto
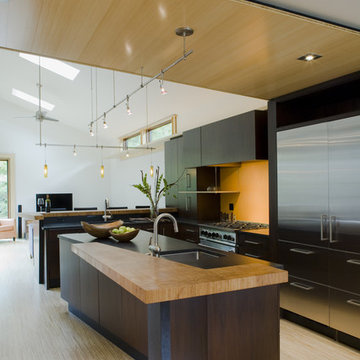
photo credit: Jim Tetro
design team: kitchen designed in partnership with Jennifer Gilmer Kitchen & Bath
Ejemplo de cocina actual abierta con electrodomésticos de acero inoxidable, fregadero de un seno y barras de cocina
Ejemplo de cocina actual abierta con electrodomésticos de acero inoxidable, fregadero de un seno y barras de cocina
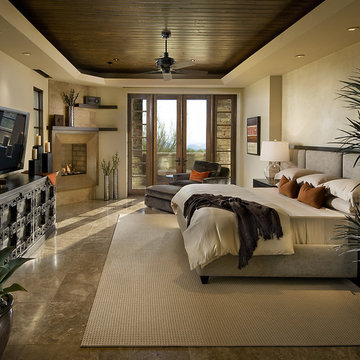
Master Bedroom Mark Boisclair Photography
Diseño de dormitorio televisión contemporáneo con paredes beige y chimenea de esquina
Diseño de dormitorio televisión contemporáneo con paredes beige y chimenea de esquina
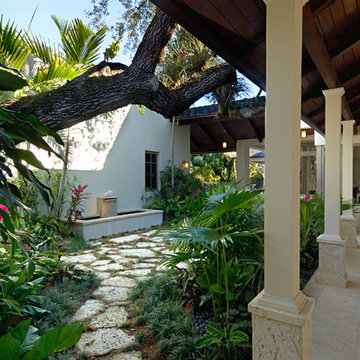
1 of the homes 3 private courtyards, with lush tropical landscaping, exposed wood-beam porch, and fountain
Foto de patio contemporáneo en patio con fuente
Foto de patio contemporáneo en patio con fuente

Architecture by Bosworth Hoedemaker
& Garret Cord Werner. Interior design by Garret Cord Werner.
Diseño de salón para visitas abierto contemporáneo de tamaño medio sin televisor con paredes marrones, todas las chimeneas, marco de chimenea de piedra y suelo marrón
Diseño de salón para visitas abierto contemporáneo de tamaño medio sin televisor con paredes marrones, todas las chimeneas, marco de chimenea de piedra y suelo marrón
1.666 fotos de casas
Volver a cargar la página para no volver a ver este anuncio en concreto
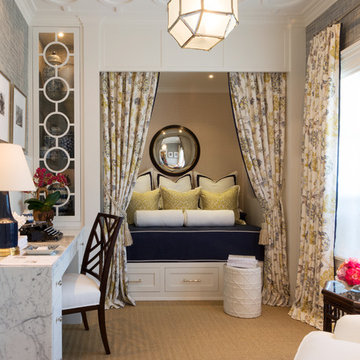
Photo: Carolyn Reyes © 2015 Houzz
Writer’s Room, main house
Design team: Robert Frank Design
Diseño de despacho tradicional de tamaño medio
Diseño de despacho tradicional de tamaño medio
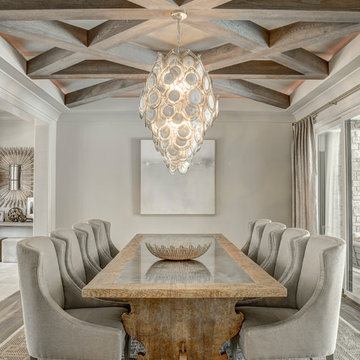
Ejemplo de comedor tradicional renovado con paredes grises, suelo de madera en tonos medios y suelo gris
3

















