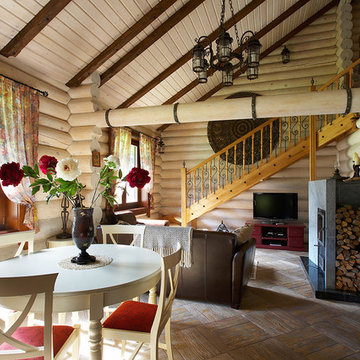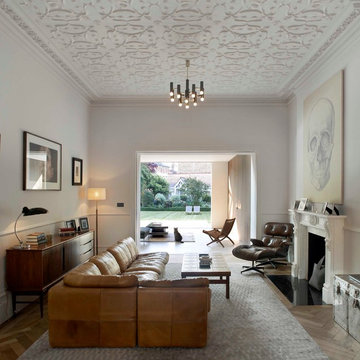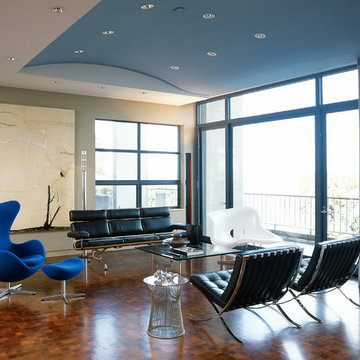1.666 fotos de casas
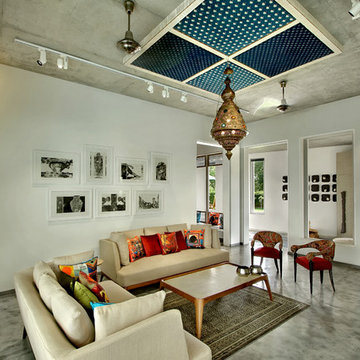
Photography: Tejas Shah
Foto de salón ecléctico con paredes blancas y suelo de cemento
Foto de salón ecléctico con paredes blancas y suelo de cemento
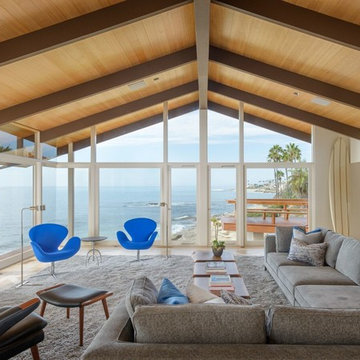
Modelo de salón minimalista grande sin chimenea y televisor con paredes blancas y suelo de madera clara
Encuentra al profesional adecuado para tu proyecto
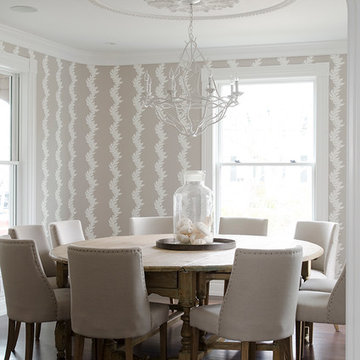
Location: Nantucket, MA, USA
This classic Nantucket home had not been renovated in several decades and was in serious need of an update. The vision for this summer home was to be a beautiful, light and peaceful family retreat with the ability to entertain guests and extended family. The focal point of the kitchen is the La Canche Chagny Range in Faience with custom hood to match. We love how the tile backsplash on the Prep Sink wall pulls it all together and picks up on the spectacular colors in the White Princess Quartzite countertops. In a nod to traditional Nantucket Craftsmanship, we used Shiplap Panelling on many of the walls including in the Kitchen and Powder Room. We hope you enjoy the quiet and tranquil mood of these images as much as we loved creating this space. Keep your eye out for additional images as we finish up Phase II of this amazing project!
Photographed by: Jamie Salomon
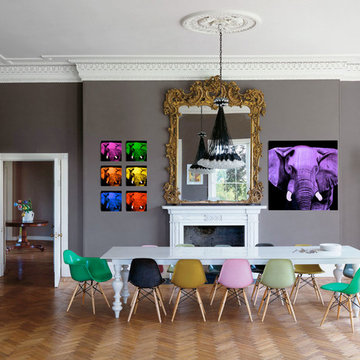
Ejemplo de comedor actual extra grande cerrado con paredes grises y suelo de madera en tonos medios
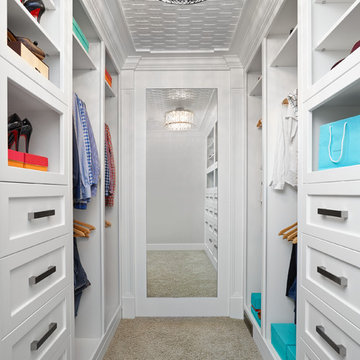
Photo Credit- Merle Prosofsky
Modelo de armario vestidor clásico renovado con armarios estilo shaker, puertas de armario blancas y moqueta
Modelo de armario vestidor clásico renovado con armarios estilo shaker, puertas de armario blancas y moqueta
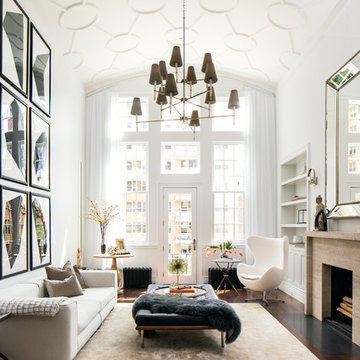
This West Village is the combination of 2 apartments into a larger one, which takes advantage of the stunning double height spaces, extremely unusual in NYC. While keeping the pre-war flair the residence maintains a minimal and contemporary design.
Volver a cargar la página para no volver a ver este anuncio en concreto
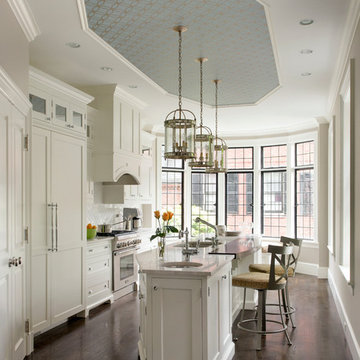
Photo by Eric Roth
Custom cabinetry and a spectacular island creates a unique kitchen where there was once a narrow, dark dining room.
Diseño de cocina clásica de tamaño medio cerrada con fregadero bajoencimera, armarios estilo shaker, puertas de armario blancas, salpicadero blanco, electrodomésticos con paneles, una isla, encimera de mármol, salpicadero de azulejos tipo metro y suelo de madera oscura
Diseño de cocina clásica de tamaño medio cerrada con fregadero bajoencimera, armarios estilo shaker, puertas de armario blancas, salpicadero blanco, electrodomésticos con paneles, una isla, encimera de mármol, salpicadero de azulejos tipo metro y suelo de madera oscura
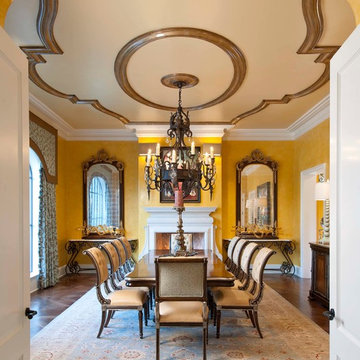
The formal dining room is all about the details. Added moulding on the ceiling draws your eye in and frames the dining table from overhead.
Design: Wesley-Wayne Interiors
Photo: Dan Piassick
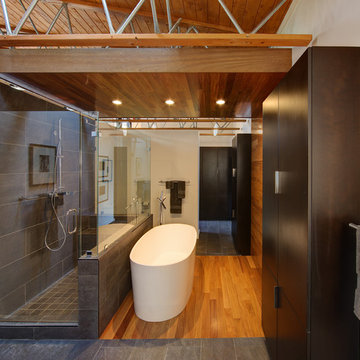
Tricia Shay Photography
Modelo de cuarto de baño principal contemporáneo de tamaño medio con bañera exenta, armarios con paneles lisos, puertas de armario de madera en tonos medios, paredes blancas, suelo de madera en tonos medios, ducha con puerta con bisagras, ducha esquinera y suelo marrón
Modelo de cuarto de baño principal contemporáneo de tamaño medio con bañera exenta, armarios con paneles lisos, puertas de armario de madera en tonos medios, paredes blancas, suelo de madera en tonos medios, ducha con puerta con bisagras, ducha esquinera y suelo marrón

This kitchen was only made possible by a combination of manipulating the architecture of the house and redefining the spaces. Some structural limitations gave rise to elegant solutions in the design of the demising walls and the ceiling over the kitchen. This ceiling design motif was repeated for the breakfast area and the dining room adjacent. The former porch was captured to the interior for an enhanced breakfast room. New defining walls established a language that was repeated in the cabinet layout. A walnut eating bar is shaped to match the walnut cabinets that surround the fridge. This bridge shape was again repeated in the shape of the countertop.
Two-tone cabinets of black gloss lacquer and horizontal grain-matched walnut create a striking contrast to each other and are complimented by the limestone floor and stainless appliances. By intentionally leaving the cooktop wall empty of uppers that tough the ceiling, a simple solution of walnut backsplash panels adds to the width perception of the room.
Photo Credit: Metropolis Studio
Volver a cargar la página para no volver a ver este anuncio en concreto
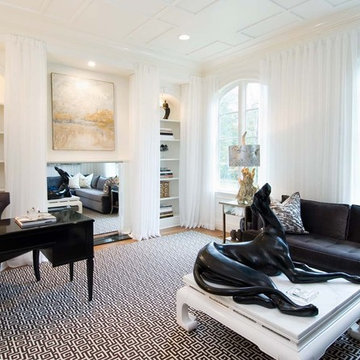
Weston Designer Show House benefiting the Connecticut Humane Society
Paul Johnson Photography
Foto de despacho clásico renovado grande sin chimenea con paredes blancas, suelo de madera en tonos medios y escritorio independiente
Foto de despacho clásico renovado grande sin chimenea con paredes blancas, suelo de madera en tonos medios y escritorio independiente

Gordon King Photography
Rideau Terrace Penthouse Living Room with extenzo ceiling, rich carpet, swivelling linen chairs, snakeskin table, high-grade leather sectional & and a beautiful crystal lighting accompanied by this stunning view.
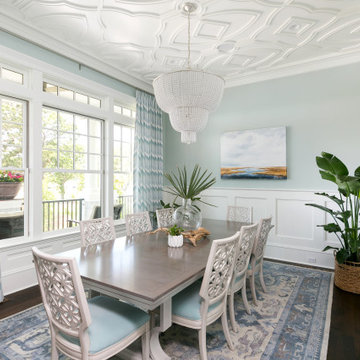
Modelo de comedor costero cerrado sin chimenea con paredes azules y suelo de madera oscura
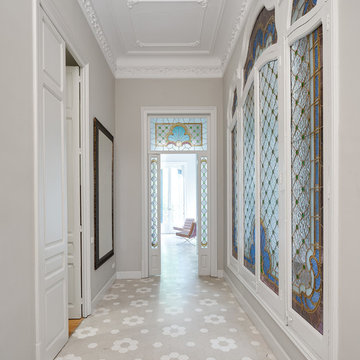
Antoine Khidichian
Diseño de recibidores y pasillos mediterráneos de tamaño medio con paredes grises y suelo gris
Diseño de recibidores y pasillos mediterráneos de tamaño medio con paredes grises y suelo gris
1.666 fotos de casas
Volver a cargar la página para no volver a ver este anuncio en concreto
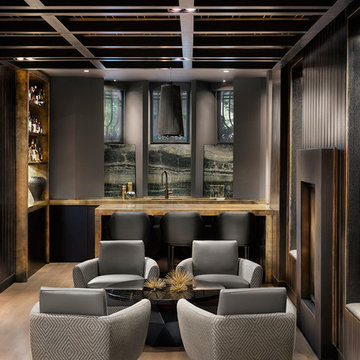
Modelo de bar en casa con barra de bar contemporáneo con suelo de madera clara y suelo beige
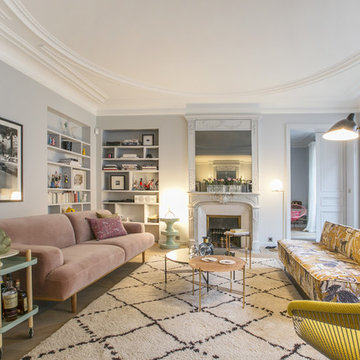
ALICE DURIEZ
Ejemplo de salón escandinavo con paredes grises, todas las chimeneas y suelo beige
Ejemplo de salón escandinavo con paredes grises, todas las chimeneas y suelo beige
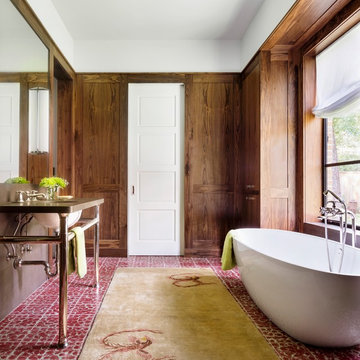
Scott Frances
Diseño de cuarto de baño principal tradicional renovado con bañera exenta, paredes marrones, lavabo tipo consola y suelo multicolor
Diseño de cuarto de baño principal tradicional renovado con bañera exenta, paredes marrones, lavabo tipo consola y suelo multicolor
9

















