255 fotos de casas

Diseño de cocinas en U contemporáneo grande con fregadero bajoencimera, armarios con paneles lisos, puertas de armario de madera oscura, salpicadero negro, electrodomésticos de acero inoxidable, suelo de cemento, dos o más islas, suelo gris, encimera de madera y encimeras negras

Rory Corrigan
Ejemplo de cocina moderna grande abierta con una isla, armarios con paneles lisos, puertas de armario negras, salpicadero verde, salpicadero de vidrio templado, electrodomésticos negros y suelo gris
Ejemplo de cocina moderna grande abierta con una isla, armarios con paneles lisos, puertas de armario negras, salpicadero verde, salpicadero de vidrio templado, electrodomésticos negros y suelo gris

The Pavilion is a contemporary outdoor living addition to a Federation house in Roseville, NSW.
The existing house sits on a 1550sqm block of land and is a substantial renovated two storey family home. The 900sqm north facing rear yard slopes gently down from the back of the house and is framed by mature deciduous trees.
The client wanted to create something special “out the back”, to replace an old timber pergola and update the pebblecrete pool, surrounded by uneven brick paving and tubular pool fencing.
After years living in Asia, the client’s vision was for a year round, comfortable outdoor living space; shaded from the hot Australian sun, protected from the rain, and warmed by an outdoor fireplace and heaters during the cooler Sydney months.
The result is large outdoor living room, which provides generous space for year round outdoor living and entertaining and connects the house to both the pool and the deep back yard.
The Pavilion at Roseville is a new in-between space, blurring the distinction between inside and out. It celebrates the contemporary culture of outdoor living, gathering friends & family outside, around the bbq, pool and hearth.

Modelo de cuarto de baño principal clásico grande con puertas de armario blancas, bañera encastrada sin remate, ducha doble, paredes blancas, suelo de madera oscura, suelo marrón, ducha con puerta con bisagras, armarios estilo shaker, baldosas y/o azulejos multicolor y ventanas
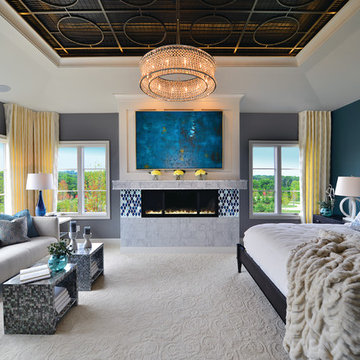
Photo Credit: Doug Warner, Communication Associates.
Diseño de dormitorio principal contemporáneo grande con paredes grises, moqueta, chimenea lineal, marco de chimenea de baldosas y/o azulejos y suelo blanco
Diseño de dormitorio principal contemporáneo grande con paredes grises, moqueta, chimenea lineal, marco de chimenea de baldosas y/o azulejos y suelo blanco
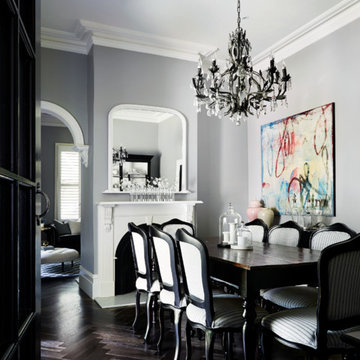
Photography by Armelle Habib
Ejemplo de comedor clásico renovado grande cerrado con paredes grises, suelo de madera oscura y todas las chimeneas
Ejemplo de comedor clásico renovado grande cerrado con paredes grises, suelo de madera oscura y todas las chimeneas
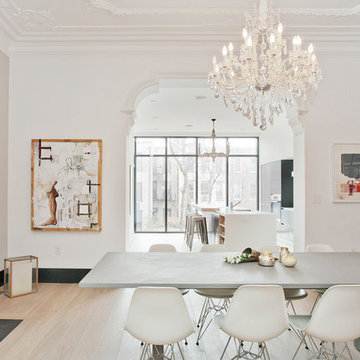
Jennifer Brown
Modelo de comedor escandinavo grande cerrado con paredes blancas, suelo de madera clara, todas las chimeneas y marco de chimenea de piedra
Modelo de comedor escandinavo grande cerrado con paredes blancas, suelo de madera clara, todas las chimeneas y marco de chimenea de piedra
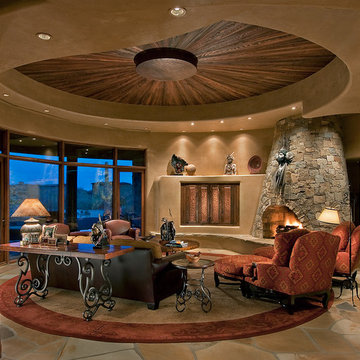
Mark Boisclair - Photography
Terry Kilbane - Architecture,
Traditional Southwest home with round living room.
Project designed by Susie Hersker’s Scottsdale interior design firm Design Directives. Design Directives is active in Phoenix, Paradise Valley, Cave Creek, Carefree, Sedona, and beyond.
For more about Design Directives, click here: https://susanherskerasid.com/

A tiled wall surrounds the fireplace in this traditional living room.
Ejemplo de sala de estar con biblioteca abierta clásica grande sin televisor con paredes beige, suelo de madera oscura, marco de chimenea de baldosas y/o azulejos, chimenea lineal y alfombra
Ejemplo de sala de estar con biblioteca abierta clásica grande sin televisor con paredes beige, suelo de madera oscura, marco de chimenea de baldosas y/o azulejos, chimenea lineal y alfombra
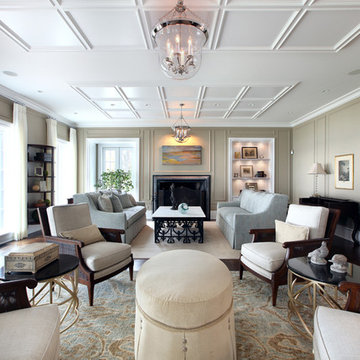
Modelo de salón clásico grande sin televisor con paredes beige, suelo de madera oscura y todas las chimeneas

This kitchen was only made possible by a combination of manipulating the architecture of the house and redefining the spaces. Some structural limitations gave rise to elegant solutions in the design of the demising walls and the ceiling over the kitchen. This ceiling design motif was repeated for the breakfast area and the dining room adjacent. The former porch was captured to the interior for an enhanced breakfast room. New defining walls established a language that was repeated in the cabinet layout. A walnut eating bar is shaped to match the walnut cabinets that surround the fridge. This bridge shape was again repeated in the shape of the countertop.
Two-tone cabinets of black gloss lacquer and horizontal grain-matched walnut create a striking contrast to each other and are complimented by the limestone floor and stainless appliances. By intentionally leaving the cooktop wall empty of uppers that tough the ceiling, a simple solution of walnut backsplash panels adds to the width perception of the room.
Photo Credit: Metropolis Studio

Diseño de salón abierto marinero grande con todas las chimeneas, marco de chimenea de ladrillo, televisor colgado en la pared, paredes blancas, suelo de madera en tonos medios y suelo multicolor
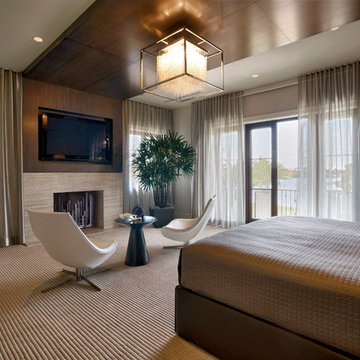
Contemporary Master Bedroom
Ejemplo de dormitorio principal actual grande con moqueta, todas las chimeneas y paredes beige
Ejemplo de dormitorio principal actual grande con moqueta, todas las chimeneas y paredes beige

© Sargent Photography
Design by Hellman-Chang
Diseño de cuarto de baño principal actual grande con ducha doble, bañera exenta, paredes beige, suelo de madera oscura, lavabo sobreencimera, encimera de madera, suelo marrón y ducha abierta
Diseño de cuarto de baño principal actual grande con ducha doble, bañera exenta, paredes beige, suelo de madera oscura, lavabo sobreencimera, encimera de madera, suelo marrón y ducha abierta
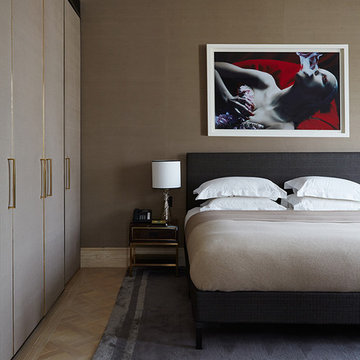
Diseño de dormitorio principal contemporáneo grande con paredes marrones, suelo de madera clara y suelo beige
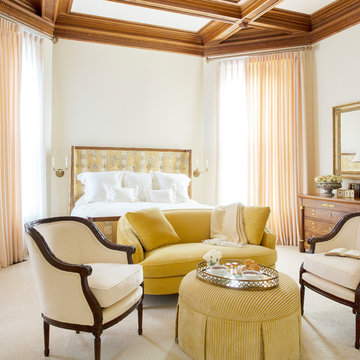
http://www.catherineandmcclure.com/historicbrownstone.html
As interior designers for these vibrant Boston homeowners, our goal was to preserve the historic beauty of this classic Boston Brownstone while creating a fresh, sophisticated, and livable space for our clients. It was important in our design to showcase the incredible details in this home like the original coffered ceiling in the master suite and the beautiful fireplace mantle in the living area and the soaring ceilings throughout the house.
#bostoninteriordesigners
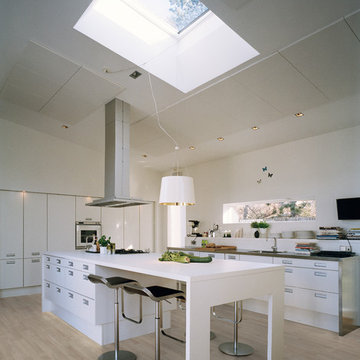
Diseño de cocina comedor moderna grande con armarios con paneles lisos, puertas de armario blancas, encimera de laminado, electrodomésticos de acero inoxidable, suelo de madera clara y una isla
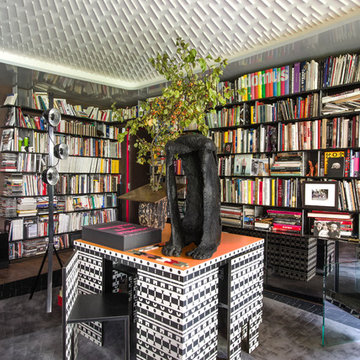
Frédéric Ducout
Bibliothèque en tôle laquée et grillage métallique chromé, dessinée par Fabrice Ausset. Le mur de livres sert d’écrin à une pièce remarquable du groupe Memphis.
C’est dans un foisonnement arty que la sculpture en bronze Torse concave, de Robert Couturier, Galerie Downtown Pa- ris, trône en majesté sur la table de jeu entourée de ses quatre chaises Collection Ollo dessinées par Alessandro Mendini et Alessandro Guerriero pour Alchimia.
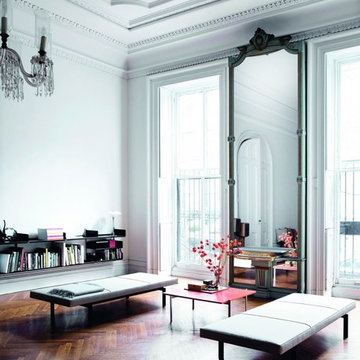
224 Seiten, 219 Farbfotos
21 x 25 cm, gebunden
€ [D] 29,95 / € [A] 30,80 / sFr. 40.90
ISBN: 978-3-7667-2069-6
Modelo de salón para visitas cerrado ecléctico grande con paredes blancas y suelo de madera oscura
Modelo de salón para visitas cerrado ecléctico grande con paredes blancas y suelo de madera oscura
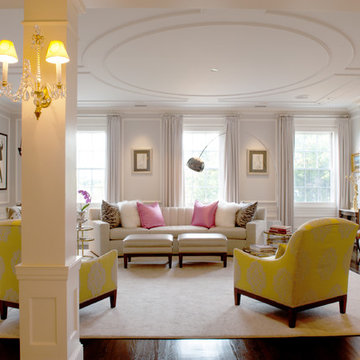
Photo: Mary Prince © 2013 Houzz
Modelo de salón para visitas tradicional renovado grande sin televisor con paredes blancas, suelo de madera oscura y todas las chimeneas
Modelo de salón para visitas tradicional renovado grande sin televisor con paredes blancas, suelo de madera oscura y todas las chimeneas
255 fotos de casas
1
















